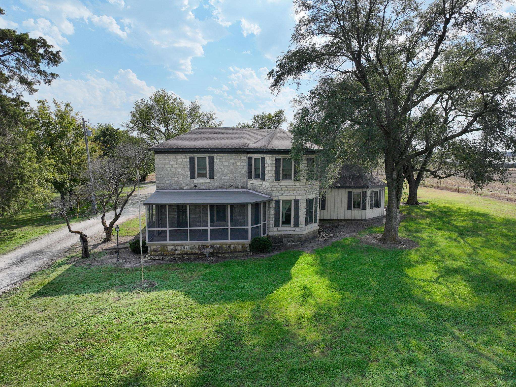

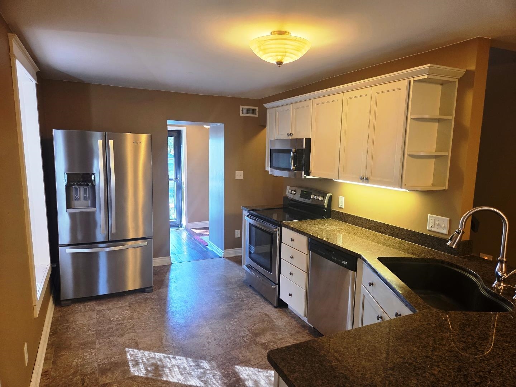
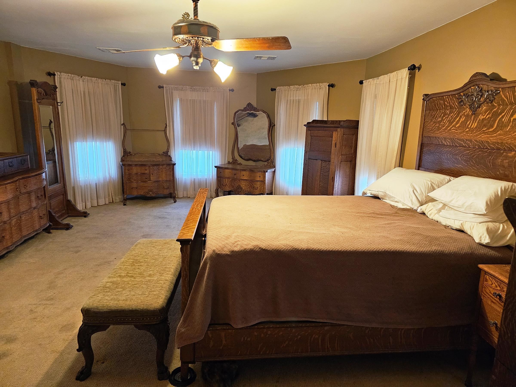


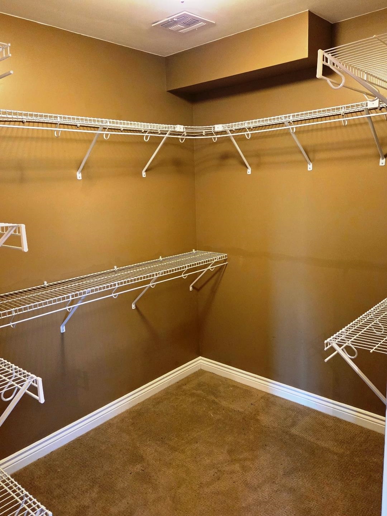
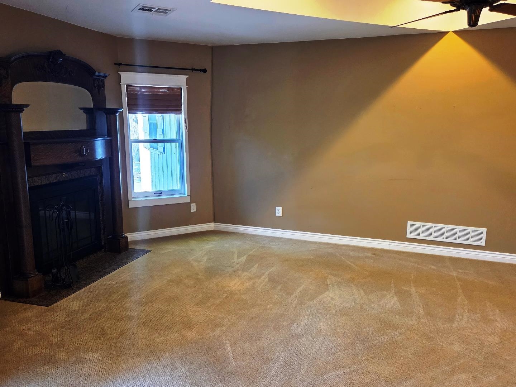



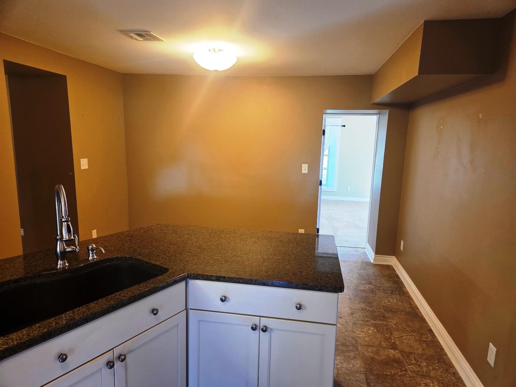


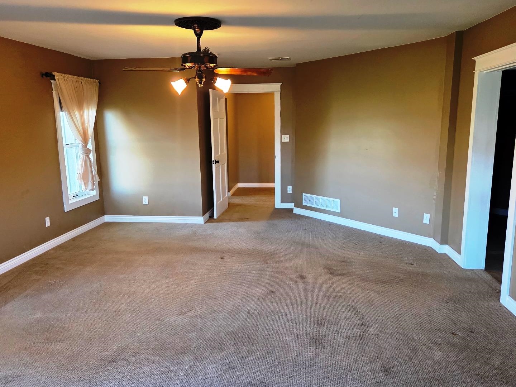

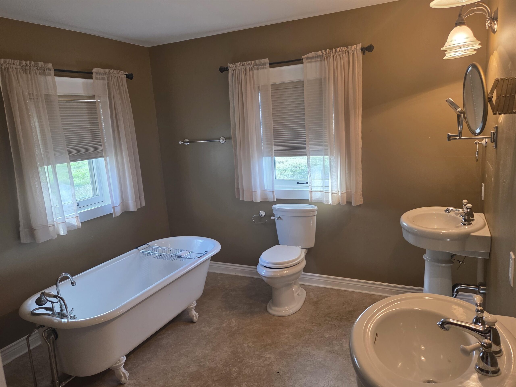
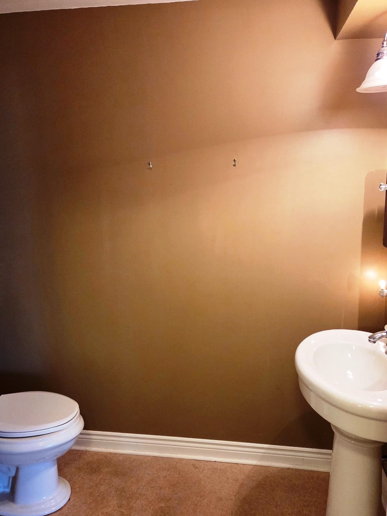

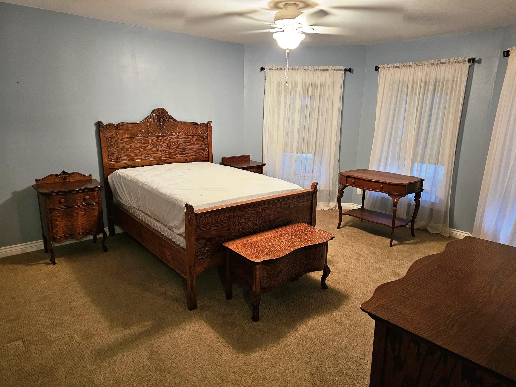
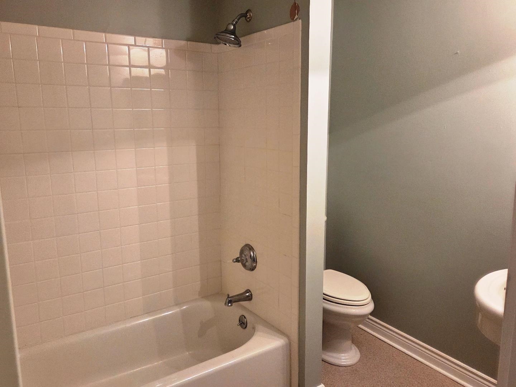

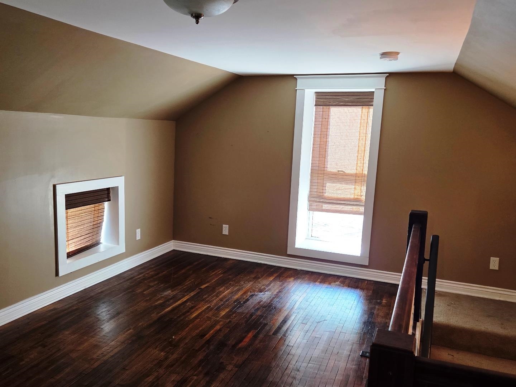
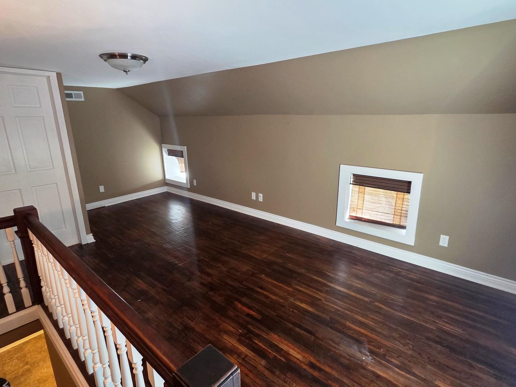

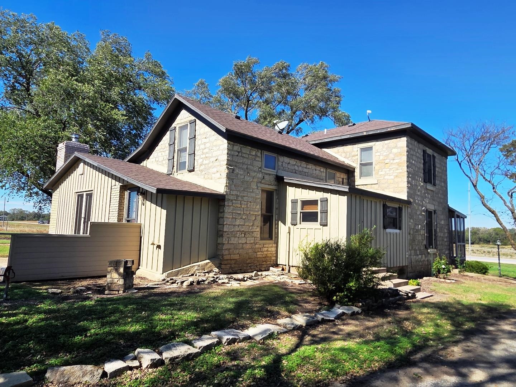

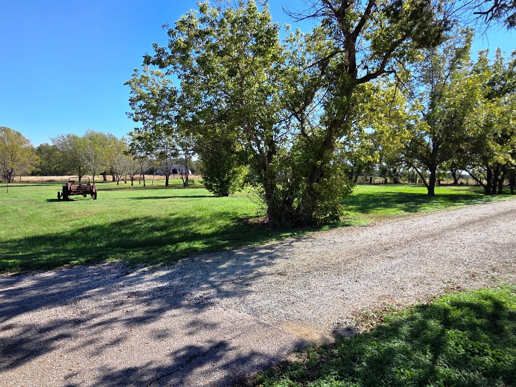
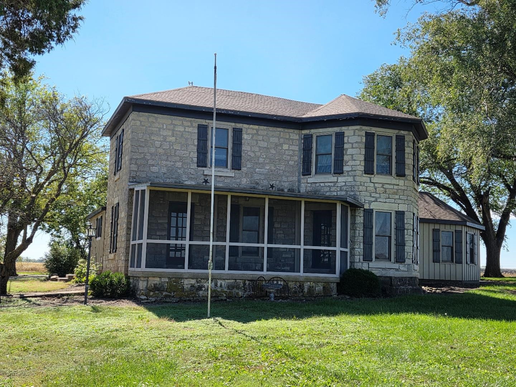

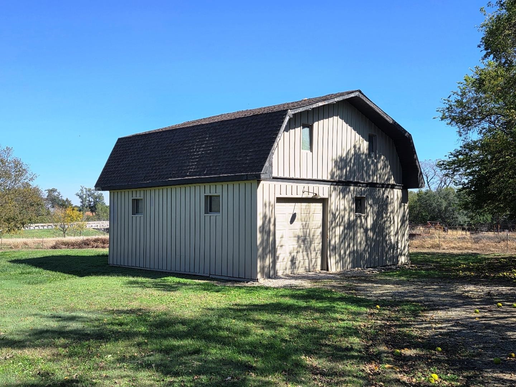




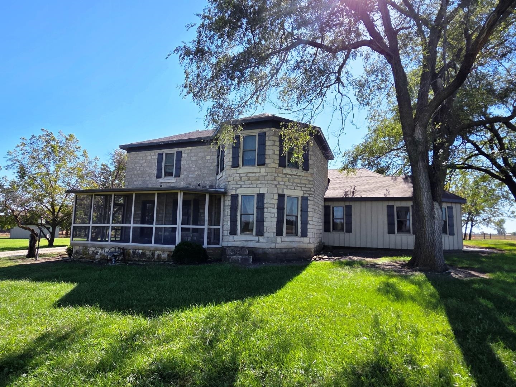
At a Glance
- Year built: 1890
- Bedrooms: 3
- Bathrooms: 2
- Half Baths: 1
- Garage Size: Detached, Opener, Zero Entry, 4
- Area, sq ft: 3,324 sq ft
- Date added: Added 3 weeks ago
- Levels: One and One Half
Description
- Description: Who do you know that is looking for a beautiful remodeled stone home? This 4 bdr, 2 1/2 bath home on 3+/- acres has been completely remodeled w/ new kitchen, huge master bedroom w/ on suite that features a full walk-in onyx shower, walk-in closet, separate tub and double sinks. It also has a formal dining room, living room, screened in porch area and a large family room w/ wood burning fireplace w/ georgous mantel. There are 2 separate upstairs areas, on of them has 2 bedroom w/ full bath and the other is a great office or 4th bedroom. Laundry is a huge mud room area on main floor. Outside the property has a 2 car garage close to home along with a newer 34x30 shed w/ full loft area for your "toys". This is a beautiful property along higway 50 within a mile of Peabody. It has rural water and a well for outside watering. Another feature is the low utility bills as it is heated/cooled w/ a geo thermal system. If you are looking for a property w/ small acreage w/ good road access and close to amenities this is the home you are looking for. Call your favorite Realtor today for an appointment. Show all description
Community
- School District: Peabody-Burns School District (USD 398)
- Elementary School: Peabody-Burns
- Middle School: Peabody-Burns
- High School: Peabody-Burns
- Community: NONE LISTED ON TAX RECORD
Rooms in Detail
- Rooms: Room type Dimensions Level Master Bedroom 26x16 Main Living Room 18x16 Main Kitchen 15x9 Main Dining Room Main Family Room Main Bedroom Upper Bedroom Upper Sun Room Main
- Living Room: 3324
- Master Bedroom: Master Bdrm on Sep. Floor, Master Bdrm on Main Level, Master Bedroom Bath, Tub/Shower/Master Bdrm, Two Sinks
- Appliances: Dishwasher, Microwave, Refrigerator, Range
- Laundry: Main Floor, Separate Room, 220 equipment
Listing Record
- MLS ID: SCK663488
- Status: Active
Financial
- Tax Year: 2024
Additional Details
- Basement: Cellar
- Exterior Material: Frame
- Roof: Composition
- Heating: Forced Air, Geothermal
- Cooling: Central Air, Geothermal
- Exterior Amenities: Above Ground Outbuilding(s), Guttering - ALL, Irrigation Pump, Irrigation Well, Block
- Interior Amenities: Ceiling Fan(s), Walk-In Closet(s), Window Coverings-All
- Approximate Age: 81+ Years
Agent Contact
- List Office Name: Berkshire Hathaway PenFed Realty
- Listing Agent: Arlan, Newell
- Agent Phone: (316) 284-1973
Location
- CountyOrParish: Marion
- Directions: Highway 50 to home 1/2 mile west of Peabody