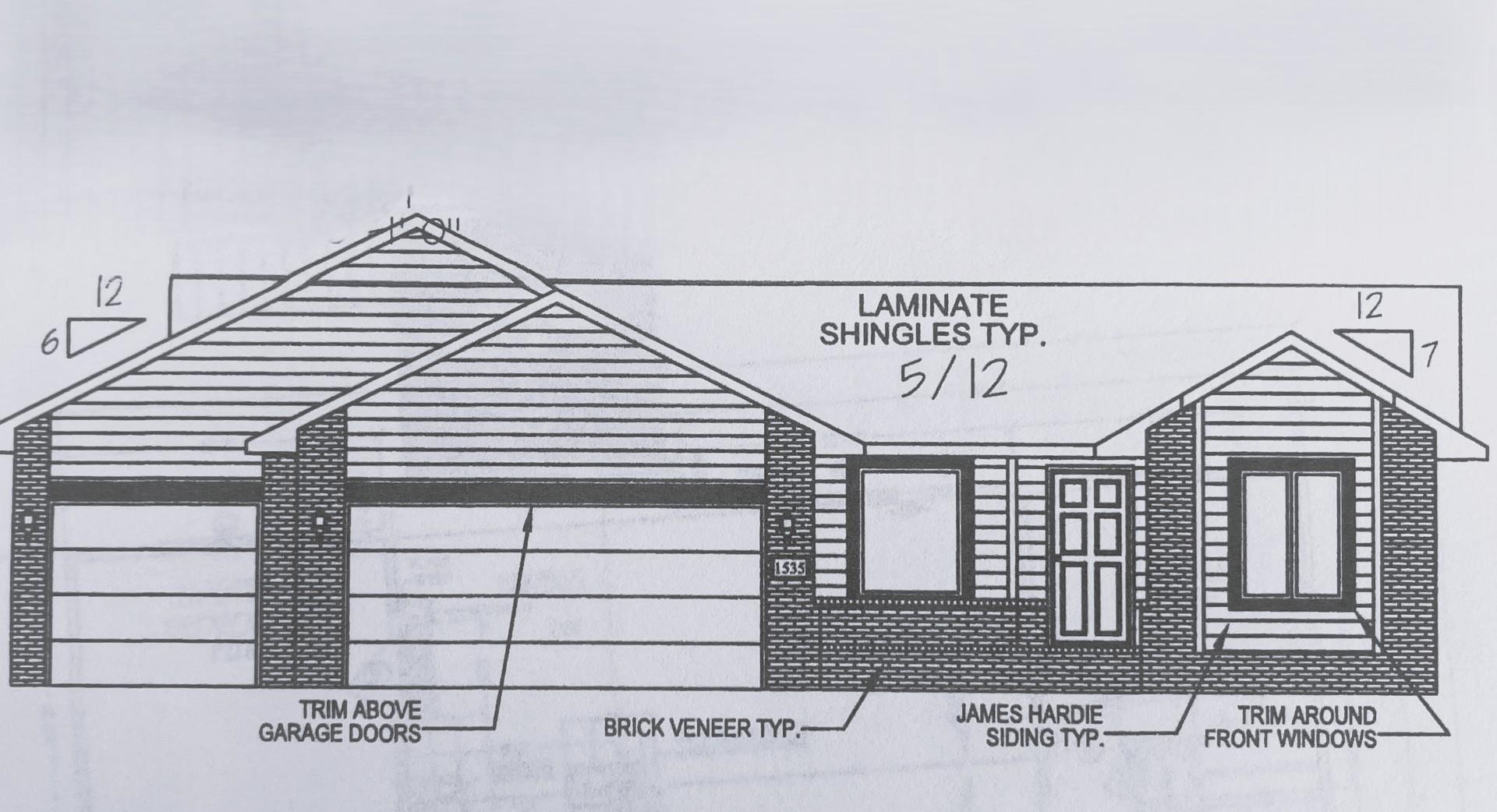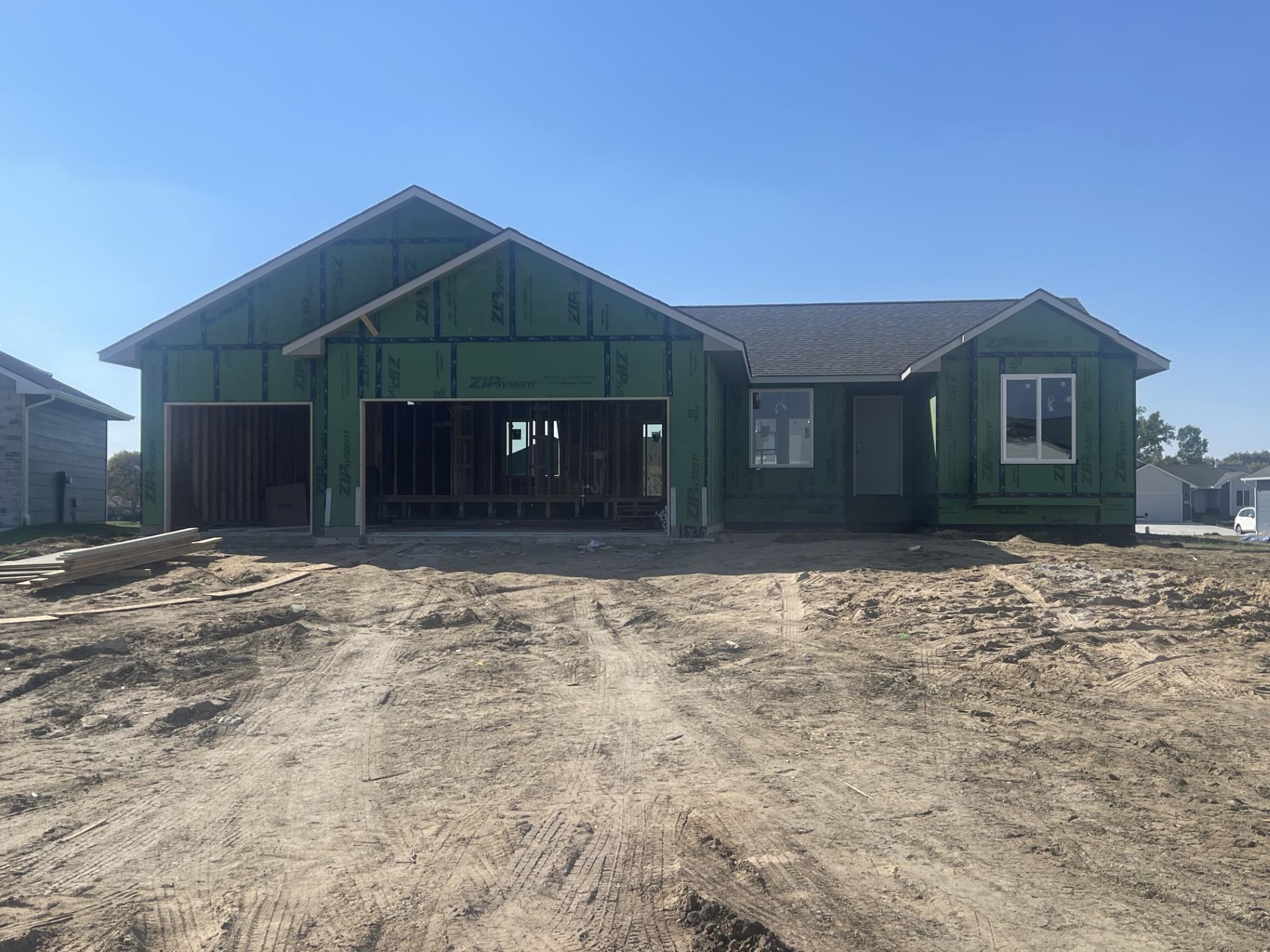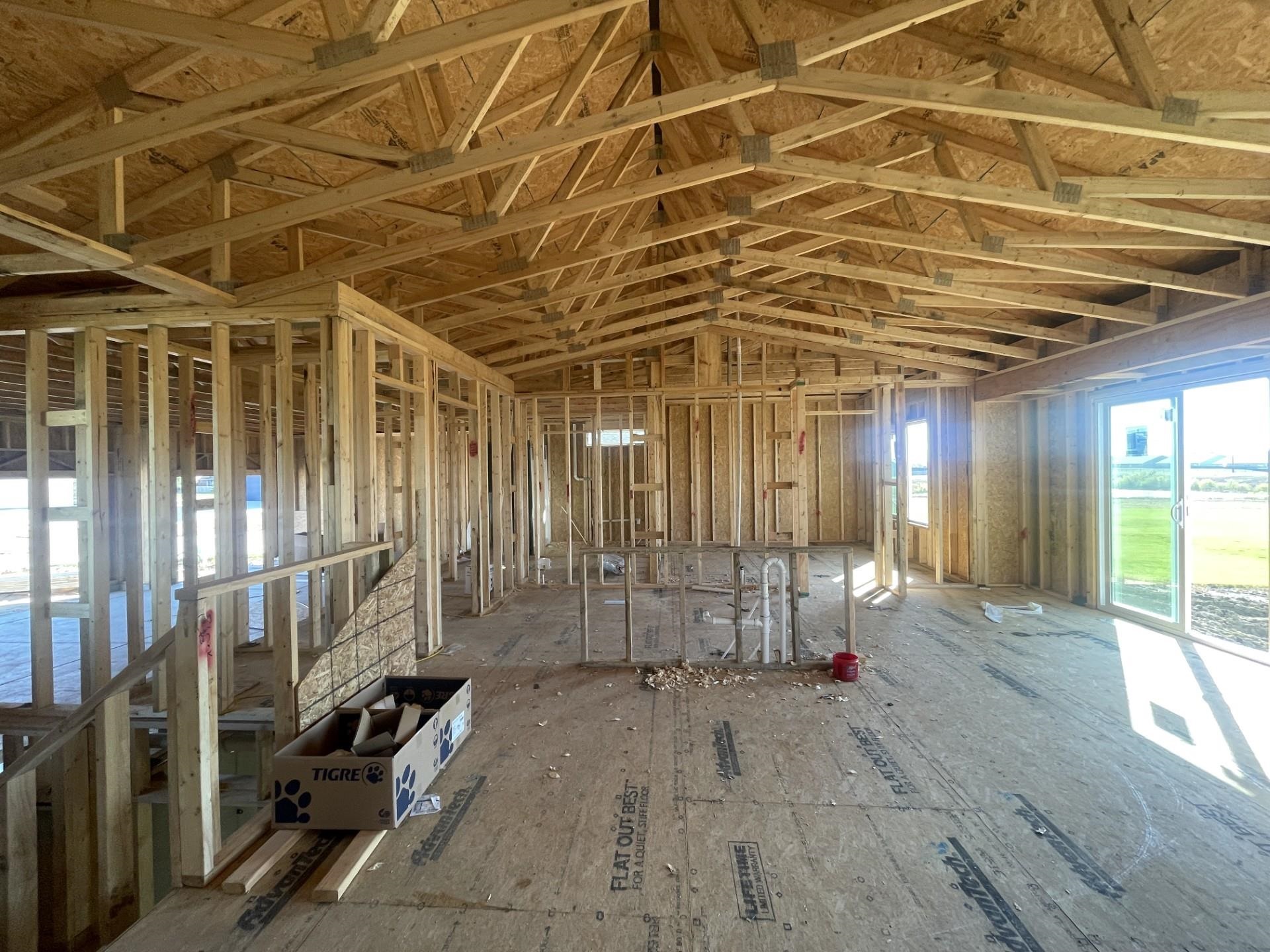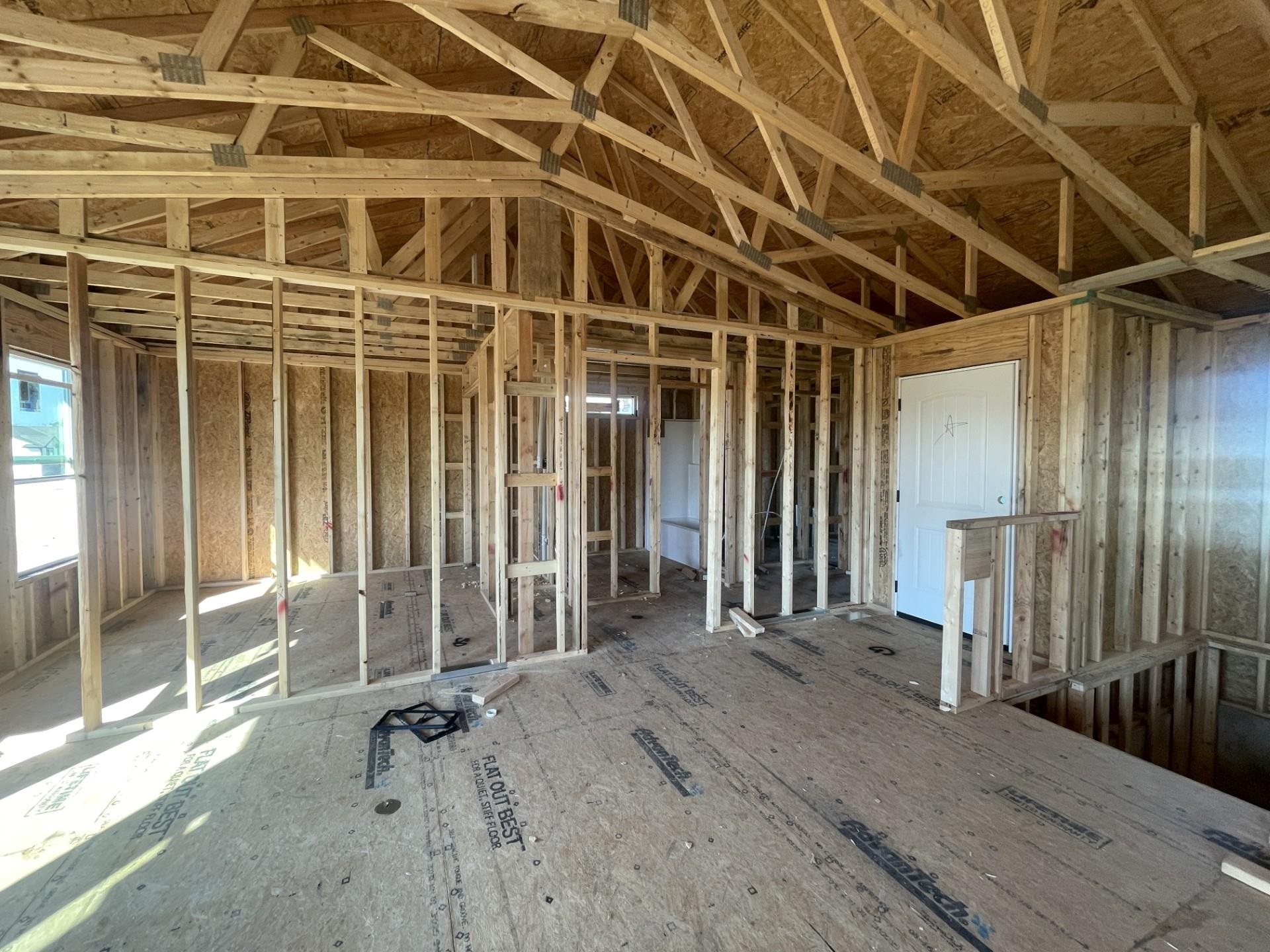



At a Glance
- Year built: 2025
- Builder: Don Klausmeyer Const
- Bedrooms: 3
- Bathrooms: 2
- Half Baths: 0
- Garage Size: Attached, 3
- Area, sq ft: 1,308 sq ft
- Date added: Added 22 hours ago
- Levels: One
Description
- Description: THIS HOME IS UNDER CONSTRUCTION - IT WILL BE COMPLETE SPRING 2026!!! Welcome to the Justin U 1308 floor plan by Don Klausmeyer Construction LLC. As you step inside this open floor plan you will be greeted with a beautifully designed open floor plan that seamlessly connects the main living areas. This layout provides a sense of spaciousness, allowing for easy interaction and entertaining. The heart of the home is undoubtedly the well-appointed kitchen featuring a large island. It's perfect for both casual meals, providing ample space for meal preparation and serving. One of the favorite features in this kitchen is the large walk-in pantry. This additional storage area ensures that you have plenty of space to keep your groceries and kitchen essentials organized and easily accessible. This home offers three bedrooms and two bathrooms with the master being on one side and the additional bedrooms on the opposite side of the home allowing for a sense of privacy. The master has a generous sized room with a very spacious walk-in closet that is also accessible to the laundry room, making daily life even more convenient. The basement is unfinished, but has the potential for an additional two bedrooms, a family room and bathroom. This home also has a three-car garage and on a cul-de-sac. Other features of this home you will enjoy will be the LVP flooring in the main living space, quartz countertops in the kitchen and both bathrooms, cabinets in the kitchen are staggered with crown molding. This home will also have a deck for back yard entertaining. This office supports the WABA on-site registration policy. General taxes, special assessments, HOA fees, room sizes, & lot sizes are estimated. All school information is deemed to be accurate, but not guaranteed. Show all description
Community
- School District: Andover School District (USD 385)
- Elementary School: Meadowlark
- Middle School: Andover Central
- High School: Andover Central
- Community: PRAIRIE CREEK
Rooms in Detail
- Rooms: Room type Dimensions Level Master Bedroom 12 x 12 Main Living Room 12 x 18 Main Kitchen 11 x 11 Main Bedroom 11 x 10 Main Bedroom 11 x 10 Main Dining Room 11 x 8 Main
- Living Room: 1308
- Master Bedroom: Master Bdrm on Main Level, Split Bedroom Plan, Shower/Master Bedroom, Two Sinks
- Appliances: Dishwasher, Disposal, Range
- Laundry: 220 equipment, Main Floor
Listing Record
- MLS ID: SCK663434
- Status: Active
Financial
- Tax Year: 2025
Additional Details
- Basement: Unfinished
- Roof: Composition
- Heating: Forced Air, Natural Gas
- Cooling: Central Air, Electric
- Exterior Amenities: Guttering - ALL, Landscaping Not Included, Frame w/Less than 50% Mas
- Interior Amenities: Ceiling Fan(s), Walk-In Closet(s)
- Approximate Age: Under Construction
Agent Contact
- List Office Name: Preferred Properties
- Listing Agent: Stephanie, Lowry
Location
- CountyOrParish: Butler
- Directions: 13th St & Andover Rd, East on 13th St for 1 mile, North on Prairie Creek Rd, then East on Limestone then right onto Quince Ct.