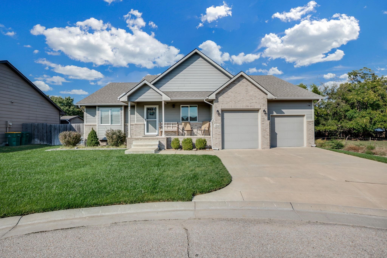
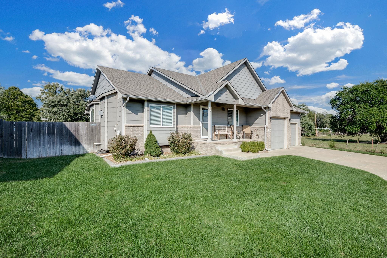
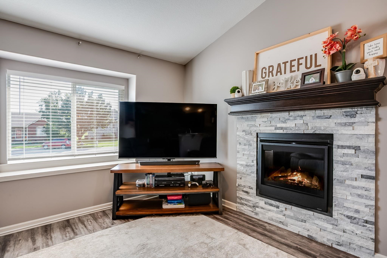
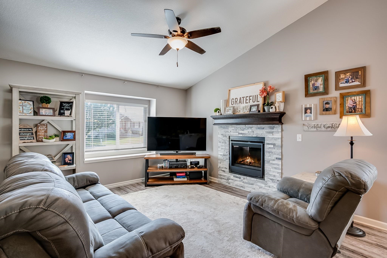
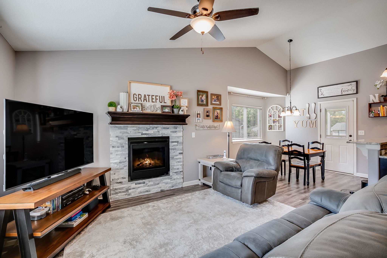
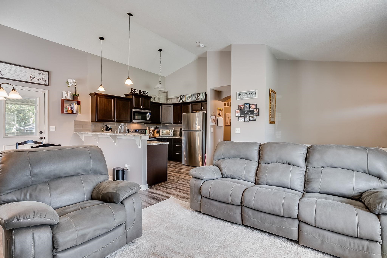
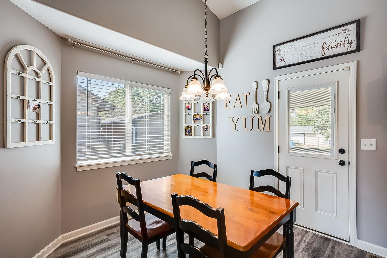
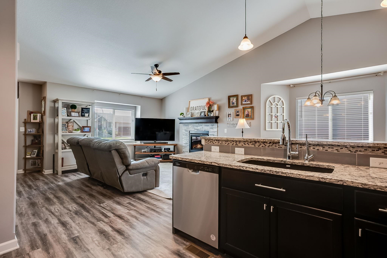
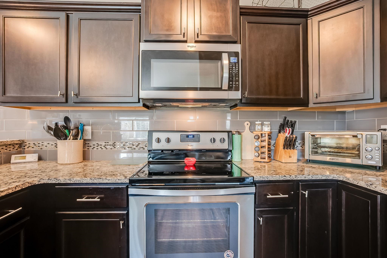
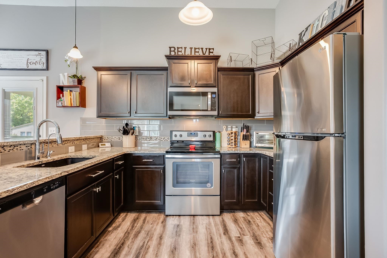
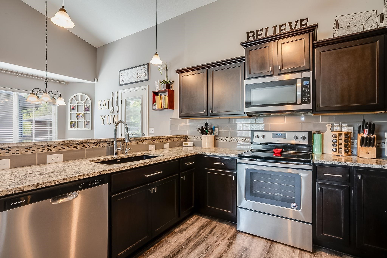
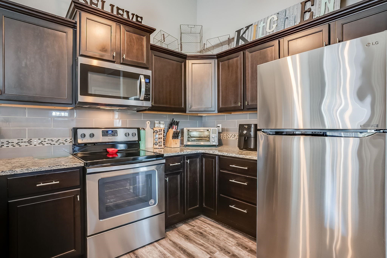

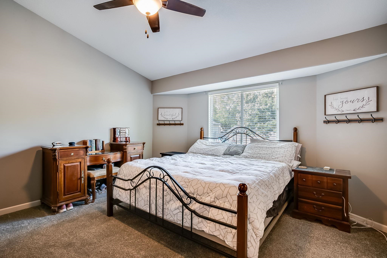
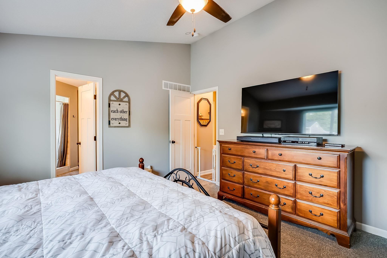
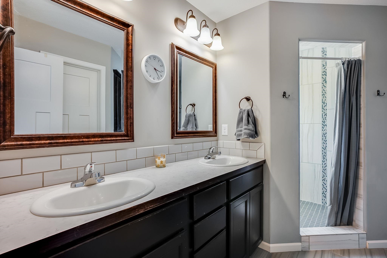
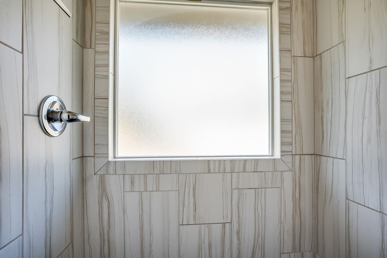
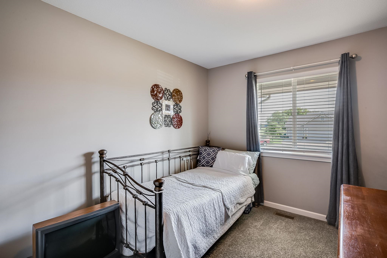
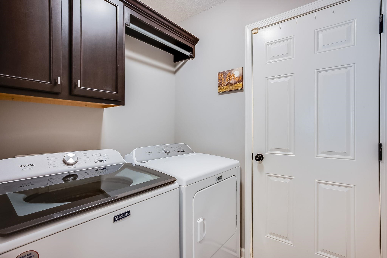
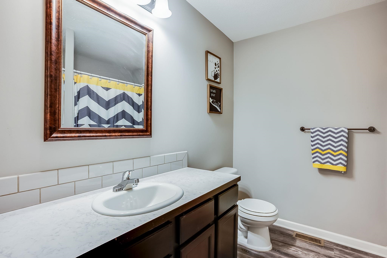
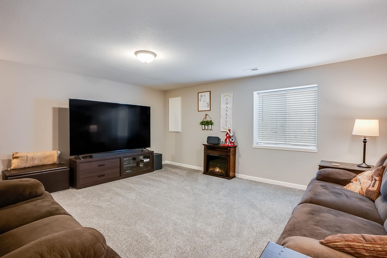
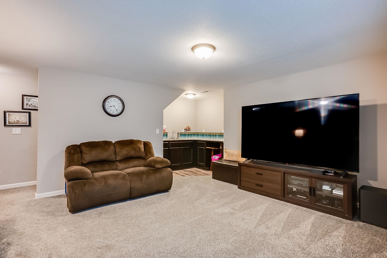
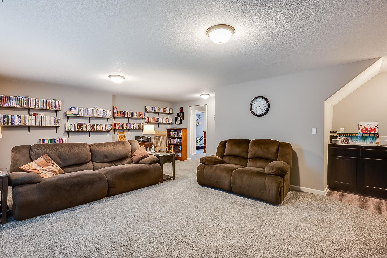
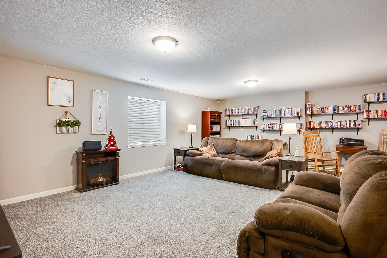
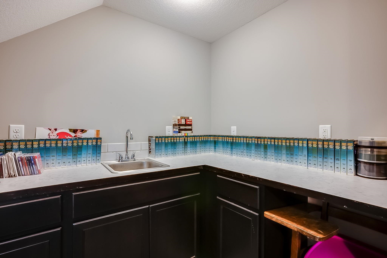
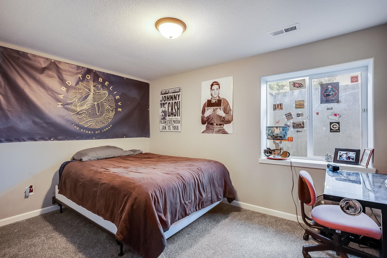
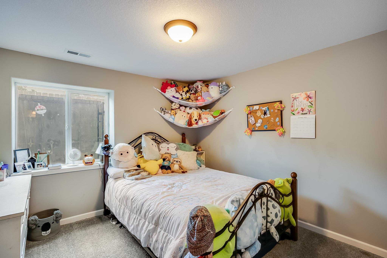
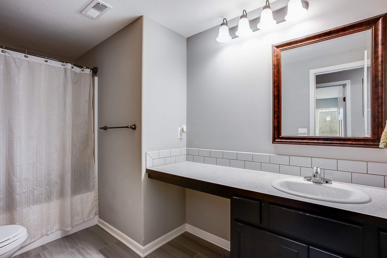
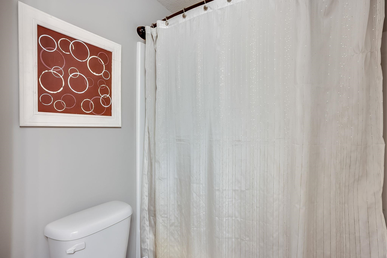


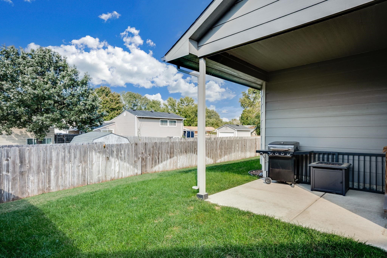
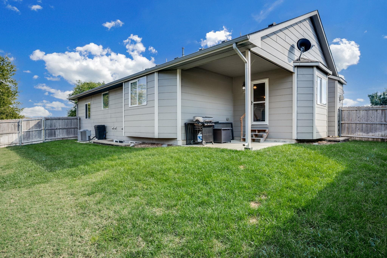
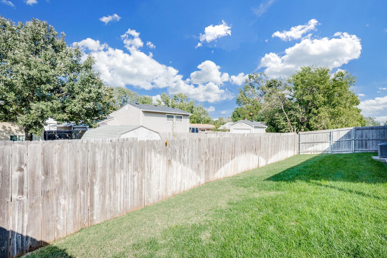
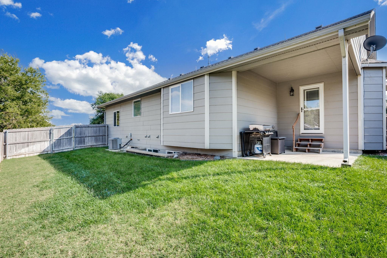
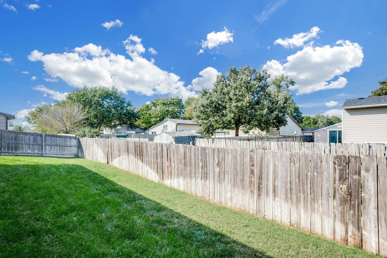
At a Glance
- Year built: 2017
- Bedrooms: 4
- Bathrooms: 3
- Half Baths: 0
- Garage Size: Attached, Oversized, Tandem, 3
- Area, sq ft: 2,050 sq ft
- Floors: Laminate, Smoke Detector(s)
- Date added: Added 3 weeks ago
- Levels: One
Description
- Description: Experience a little piece of heaven in the Southampton Estates Addition’s NE corner. This property offers the best of both neighborhood and country settings, with no special assessments or HOA dues. The home is meticulously maintained and is pet friendly. The main floor boasts a vaulted ceiling, wood laminate flooring, a gas fireplace, and an expansive kitchen featuring granite countertops, farmhouse sink, a sizable eating bar, and stainless-steel appliances. The master suite on the main level includes a walk-in closet, dual vanities, a walk-in tile shower, and a separate water closet. Additional amenities include a main floor laundry room. The daylight basement presents a spacious family room complete with a wet bar, two supplementary bedrooms, a full bathroom, and a generous storage area. An attached three-car tandem garage, sprinkler system, and covered patio further enhance the property's appeal. Situated just one block from Kirby Park, this home is finished in neutral, modern colors and is move-in ready. Show all description
Community
- School District: Haysville School District (USD 261)
- Elementary School: Freeman
- Middle School: Haysville
- High School: Campus
- Community: SOUTHAMPTON ESTATES
Rooms in Detail
- Rooms: Room type Dimensions Level Master Bedroom 13'10" X 13'2" Main Living Room 15'4" x 14' Main Kitchen 11' x 9' Main Dining Room 11' x 9' Main Bedroom 11' X 10' Main Family Room 22' X 15' Basement Bedroom 12'8" X 10' Basement Bedroom 10'8" X 10" Basement
- Living Room: 2050
- Master Bedroom: Master Bdrm on Sep. Floor, Master Bdrm on Main Level, Shower/Master Bedroom, Two Sinks, Granite Counters
- Appliances: Dishwasher, Disposal, Range, Smoke Detector
- Laundry: Main Floor, Separate Room
Listing Record
- MLS ID: SCK663235
- Status: Active
Financial
- Tax Year: 2024
Additional Details
- Basement: Finished
- Roof: Composition
- Heating: Forced Air, Natural Gas, Electric
- Cooling: Central Air, Electric
- Exterior Amenities: Frame w/Less than 50% Mas
- Interior Amenities: Walk-In Closet(s), Smoke Detector(s)
- Approximate Age: 6 - 10 Years
Agent Contact
- List Office Name: Berkshire Hathaway PenFed Realty
- Listing Agent: Diane, Buche
- Agent Phone: (316) 655-0957
Location
- CountyOrParish: Sedgwick
- Directions: From Meridian and Grand, South on Meridian to 4th St. East on 4th St. to Chatta, South on Chatta to Leonard, East one Leonard to the end of the cul-du-sac. The home is the last house on the north side of the street.