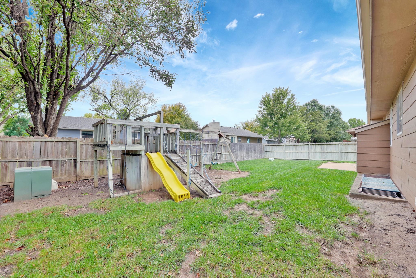
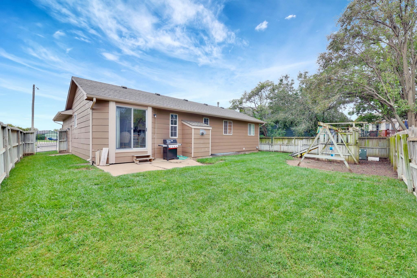
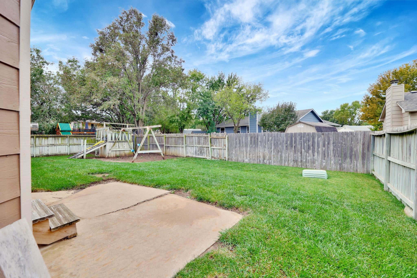
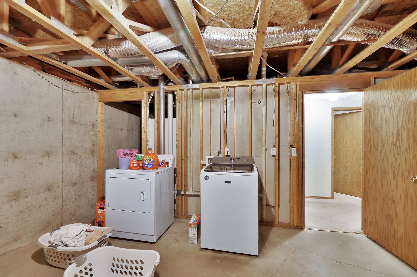
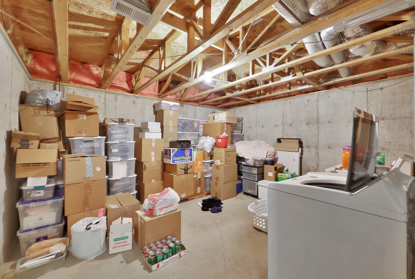
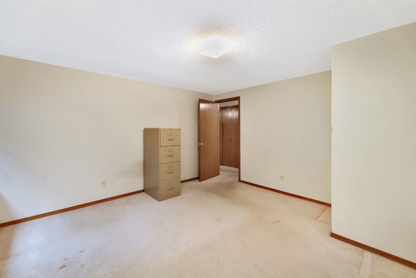

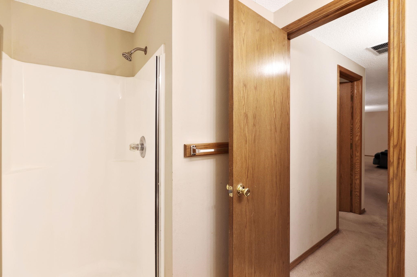
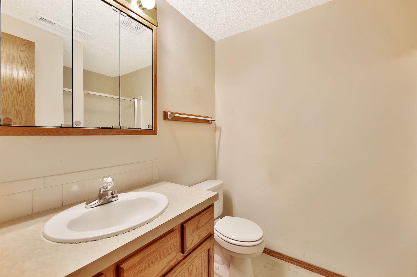

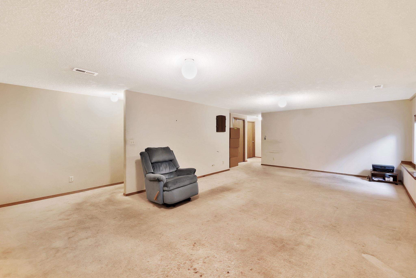
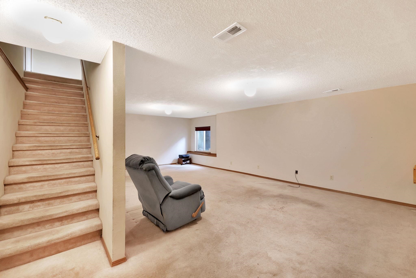
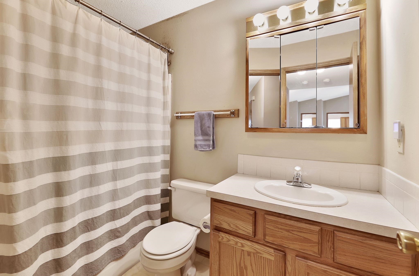
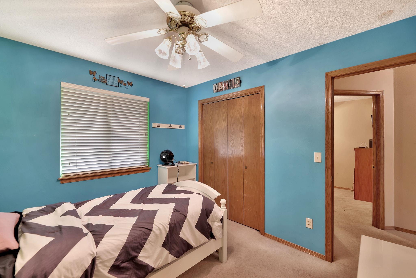
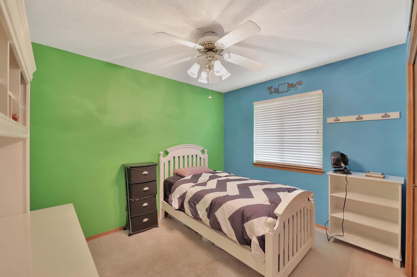
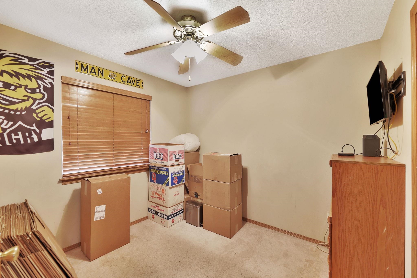
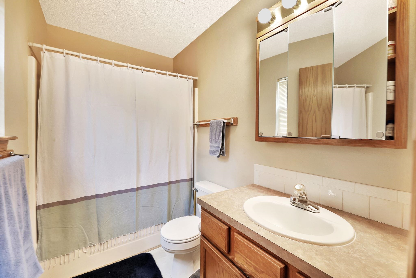
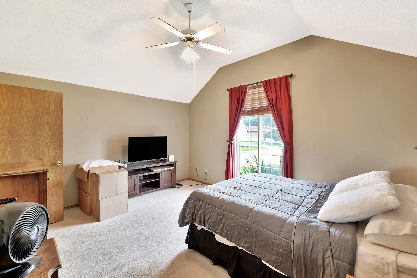
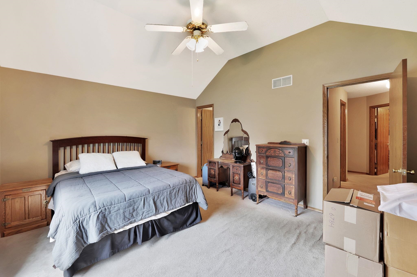

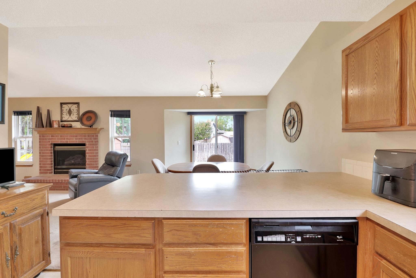

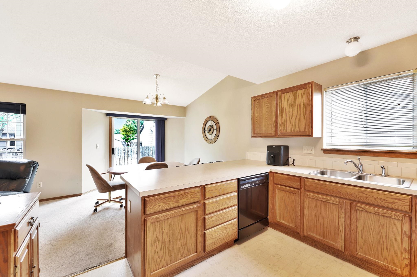
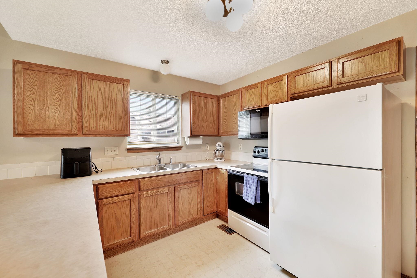
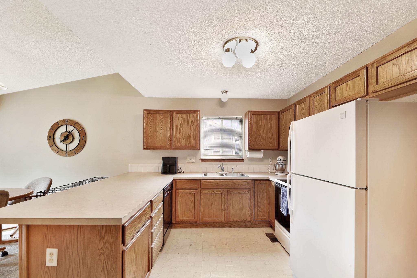
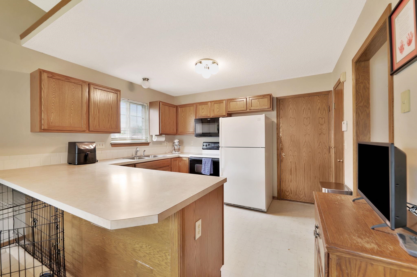
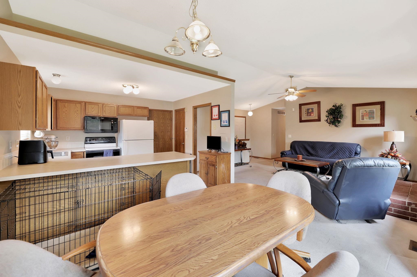

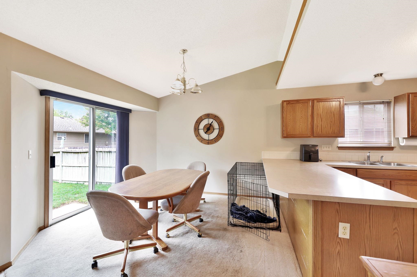
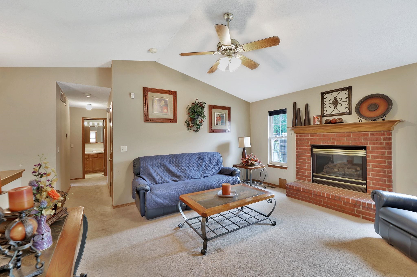
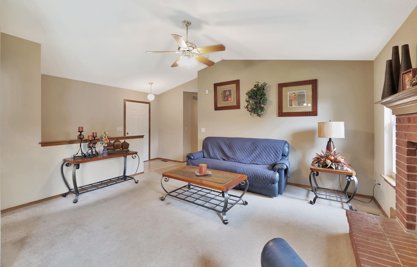
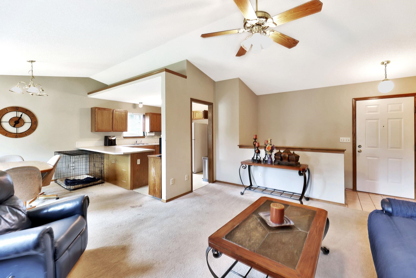
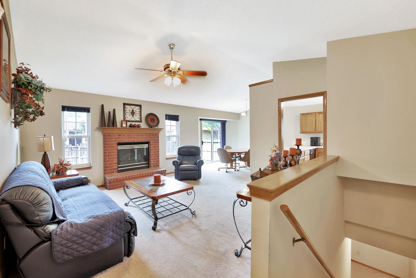
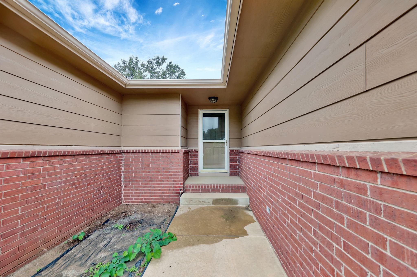
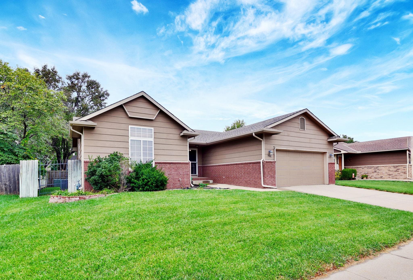
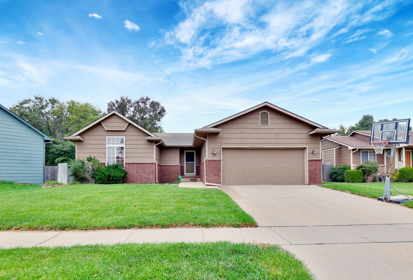
At a Glance
- Year built: 1998
- Bedrooms: 4
- Bathrooms: 3
- Half Baths: 0
- Garage Size: Attached, Opener, 2
- Area, sq ft: 2,178 sq ft
- Date added: Added 3 weeks ago
- Levels: One
Description
- Description: Discover the potential in this spacious 4-bedroom, 3-bath home located in a quiet, established neighborhood in northwest Wichita. With solid bones and a functional layout, this property is being sold “as is” and is perfect for buyers looking to put their own finishing touches on a home with great value and opportunity. The main floor features a comfortable primary suite with en suite bath, along with two additional bedrooms and a shared hallway bathroom. The kitchen and living area offer a great layout for entertaining and everyday living. Downstairs, you’ll find a large finished basement with an expansive rec/family room- ideal for movie nights, game tables, or a cozy hangout space. The basement also includes an additional bedroom and bathroom, plus a large laundry and storage area. Recent updates include a Trane HVAC system and hot water heater (both only 3 years old) and a new insulated garage door. The home also offers a fully fenced backyard and an attached 2-car garage for added convenience. With a little TLC and some cosmetic updates, this home could truly shine. Don’t miss your chance to invest in a property with space, updates where it counts, and endless potential! Show all description
Community
- School District: Maize School District (USD 266)
- Elementary School: Maize USD266
- Middle School: Maize
- High School: Maize
- Community: SUNRIDGE
Rooms in Detail
- Rooms: Room type Dimensions Level Master Bedroom 12x15 Main Living Room 13x15 Main Kitchen 12x21 Main Bedroom 10x9.6 Main Bedroom 9x11 Main Family Room 15x27 Basement Bedroom 13x13 Basement
- Living Room: 2178
- Master Bedroom: Master Bdrm on Main Level, Master Bedroom Bath, Tub/Shower/Master Bdrm
- Appliances: Dishwasher, Disposal, Microwave, Refrigerator, Range
- Laundry: In Basement, Separate Room, 220 equipment
Listing Record
- MLS ID: SCK663359
- Status: Sold-Co-Op w/mbr
Financial
- Tax Year: 2024
Additional Details
- Basement: Finished
- Roof: Composition
- Heating: Forced Air, Natural Gas
- Cooling: Central Air, Electric
- Exterior Amenities: Frame w/Less than 50% Mas
- Interior Amenities: Ceiling Fan(s), Vaulted Ceiling(s), Window Coverings-All
- Approximate Age: 21 - 35 Years
Agent Contact
- List Office Name: RE/MAX Premier
- Listing Agent: Karen, Hampton
- Agent Phone: (316) 641-9442
Location
- CountyOrParish: Sedgwick
- Directions: From 13th & 119th: North on 119th, turn East on W Jamesburg St, South on N Chambers St, East on W 18th St that will turn into Covington St to home.