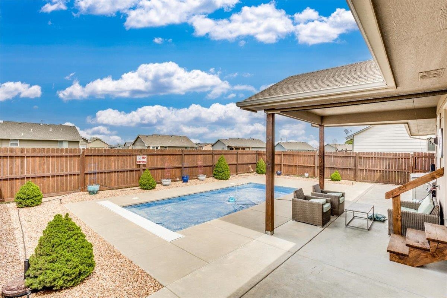
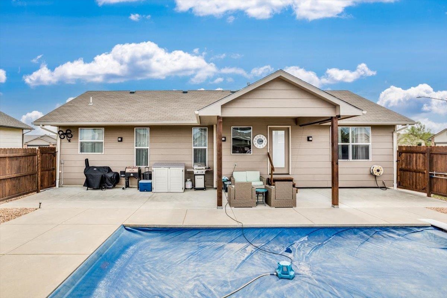
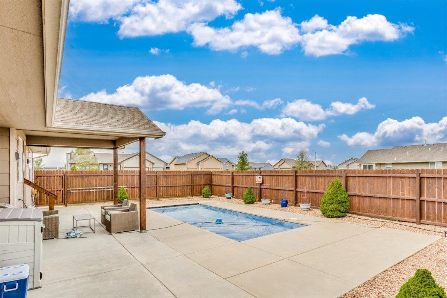
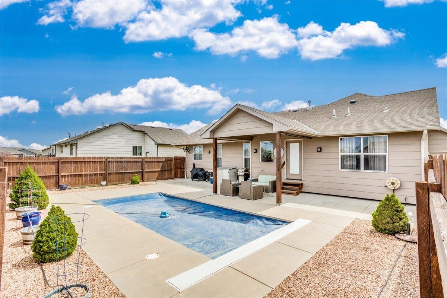
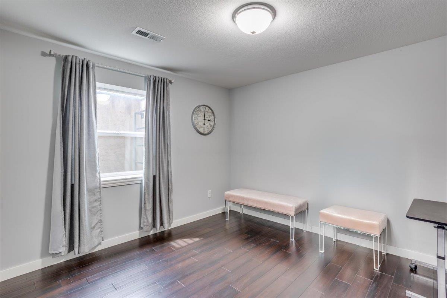
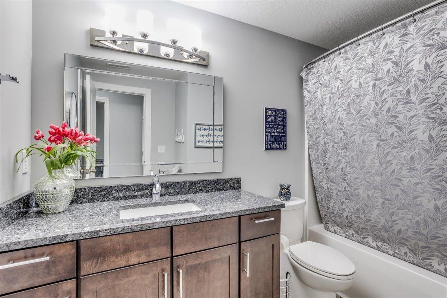
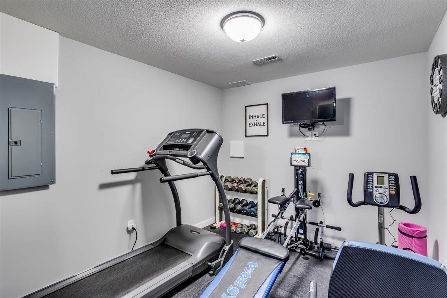

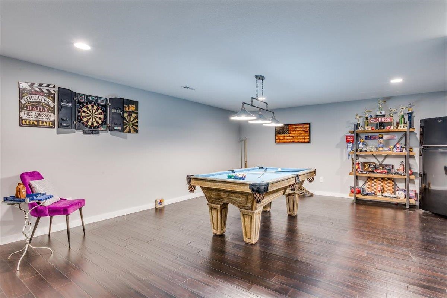

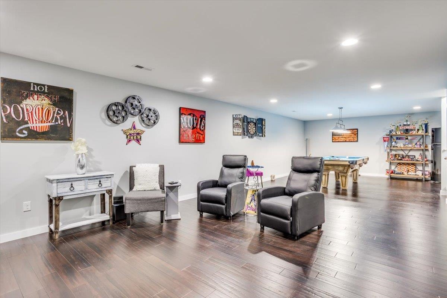
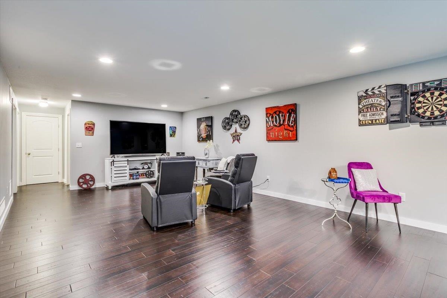
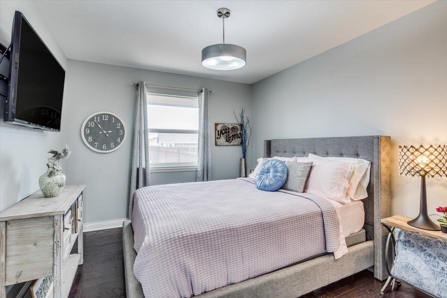
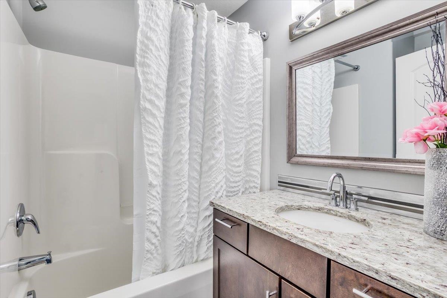
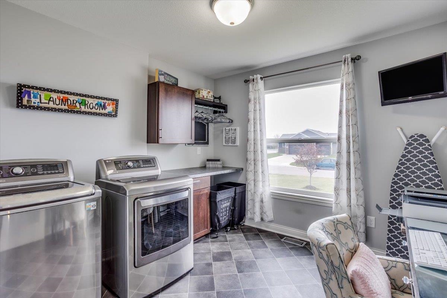
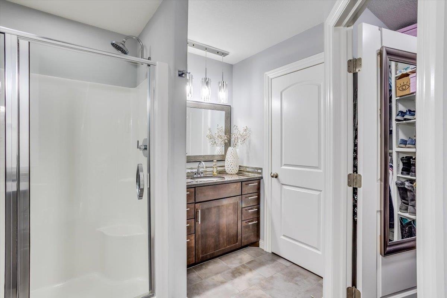
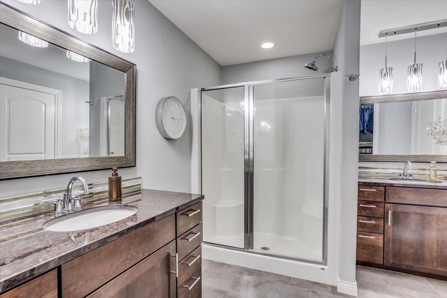
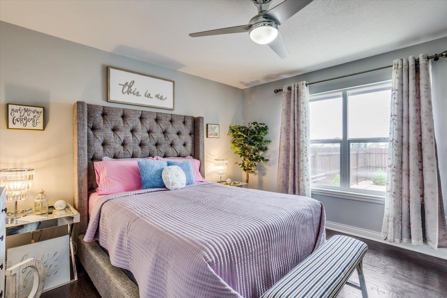
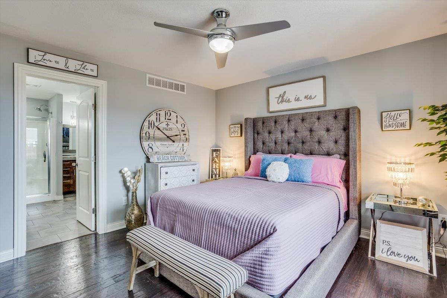
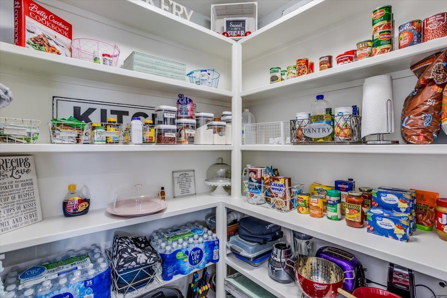
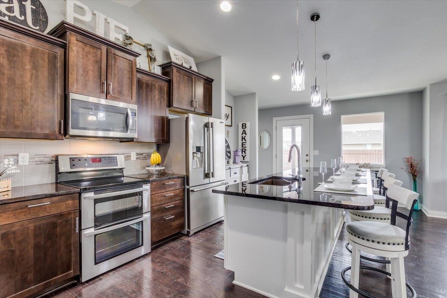
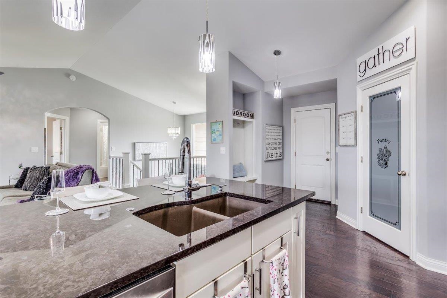
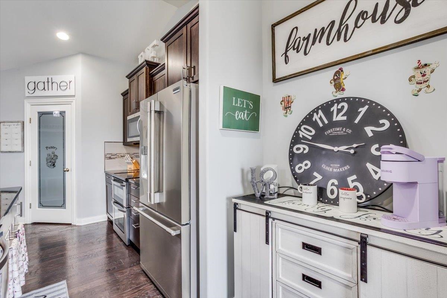
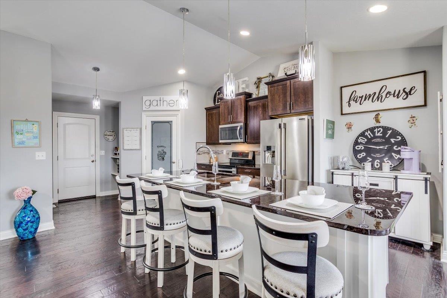
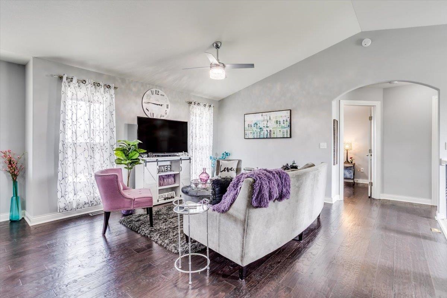

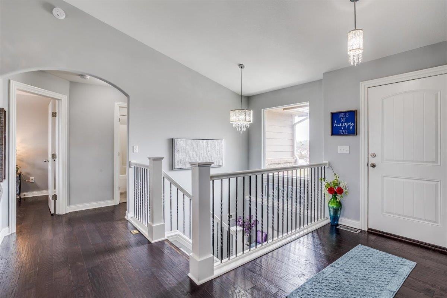
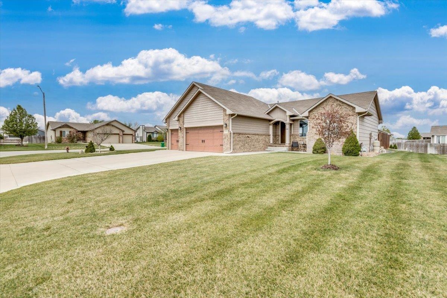
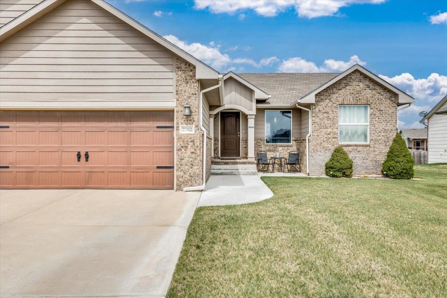
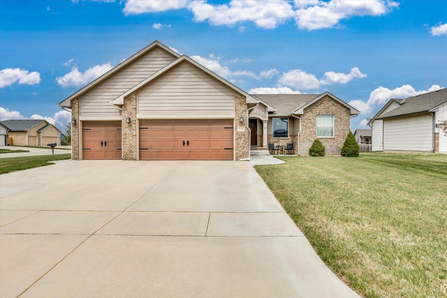
At a Glance
- Year built: 2014
- Builder: Comfort Homes, Inc
- Bedrooms: 3
- Bathrooms: 3
- Half Baths: 0
- Garage Size: Attached, Opener, 3
- Area, sq ft: 2,363 sq ft
- Date added: Added 4 weeks ago
- Levels: One
Description
- Description: Priced below a recent appraisal, this beautifully maintained 3-bed, 3 bath home offers the perfect blend of comfort, convenience and quality. Situated on a generous corner lot on a quiet cul-de-sac, this home has been meticulously cared for and you will notice it the moment you enter. Inside you'll discover engineered hard wood floors flowing throughout this inviting and open layout. The kitchen was made for those that love to cook featuring plenty of counter space, soft-close drawers, a built-in trash can and spacious walk-in pantry, perfect for staying organized and entertaining with ease. Upgraded Granite was installed to the counters of the kitchen and bathrooms. An oversized island provides additional seating and workspace. Head downstairs to a fully finished basement with non-conforming bonus space-ideal for a home office, gym, or playroom. The basement also features a large, finished storage room. Enjoy the convenience of the main floor laundry that is in a separate room upstairs. Outside, your own personal retreat awaits. Including a sparkling saltwater swimming pool with brand new pump, perfect for relaxing and hosting family and friends. A new 50 gallon water heater adds even more peace of mind. Whether you are a young family just starting out or empty nesters looking to downsize without compromising on quality, this home offers the best of both worlds. Plus, with only 5 years of specials remaining, it's a smart investment for the future. Schedule your showing today! Show all description
Community
- School District: Goddard School District (USD 265)
- Elementary School: Amelia Earhart
- Middle School: Goddard
- High School: Robert Goddard
- Community: TURKEY CREEK
Rooms in Detail
- Rooms: Room type Dimensions Level Master Bedroom 13 x 13 Main Living Room 15 x 23 Main Kitchen 12 x 25 Main
- Living Room: 2363
- Appliances: Dishwasher, Disposal, Range
- Laundry: Main Floor
Listing Record
- MLS ID: SCK662784
- Status: Active
Financial
- Tax Year: 2024
Additional Details
- Basement: Finished
- Roof: Composition
- Heating: Forced Air
- Cooling: Central Air
- Exterior Amenities: Irrigation Well, Sprinkler System, Frame w/Less than 50% Mas
- Approximate Age: 11 - 20 Years
Agent Contact
- List Office Name: J Russell Real Estate
- Listing Agent: Janelle, Cook
Location
- CountyOrParish: Sedgwick
- Directions: South of 119th St, West to Pawnee, West to Wheatland, North to Home.