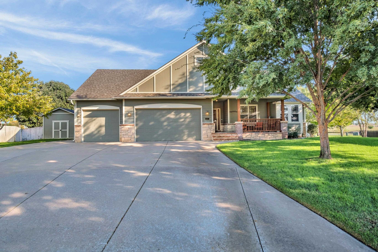
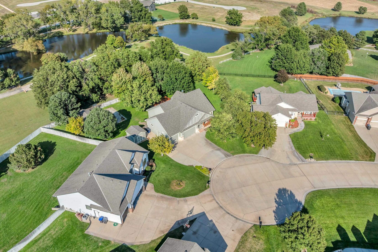
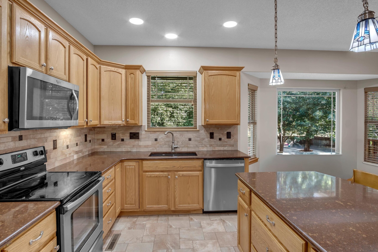
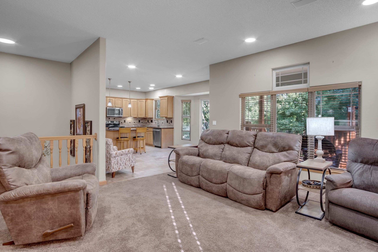
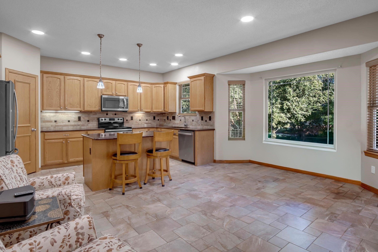
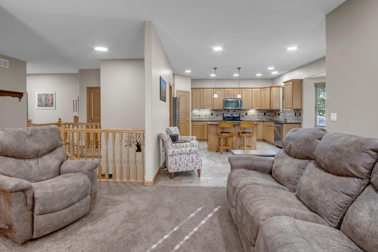
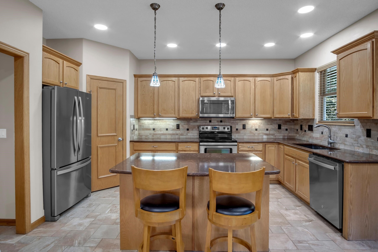
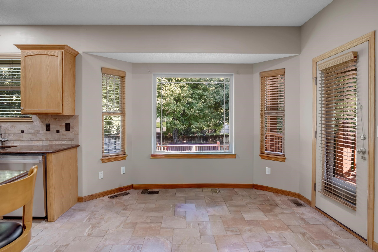
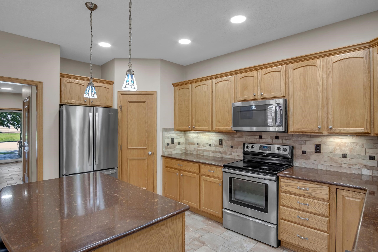
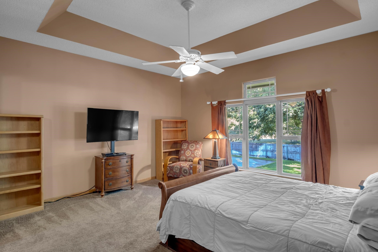
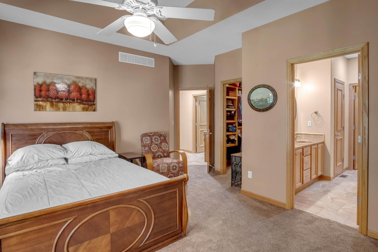
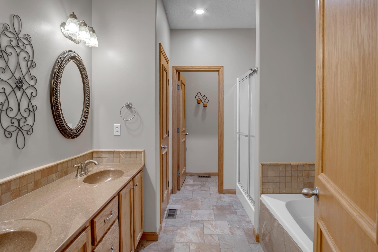
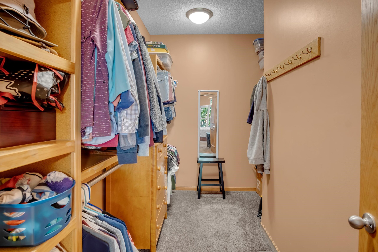
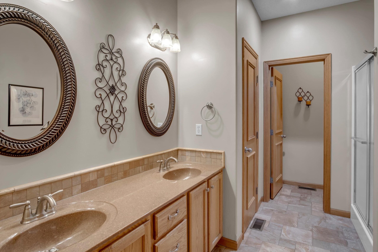
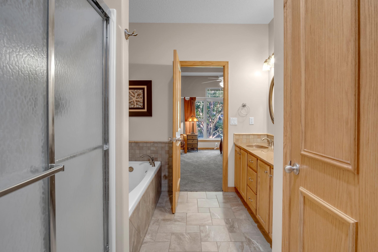
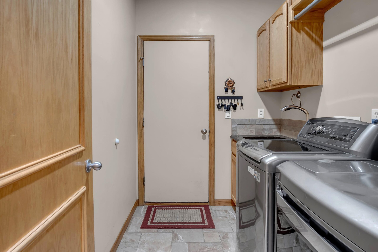
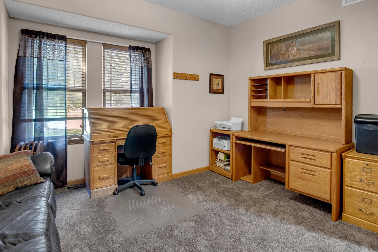
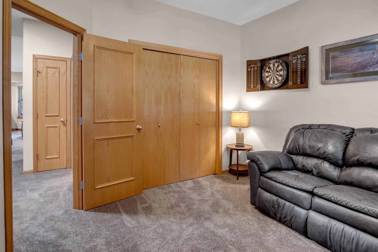
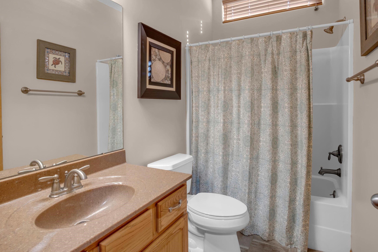
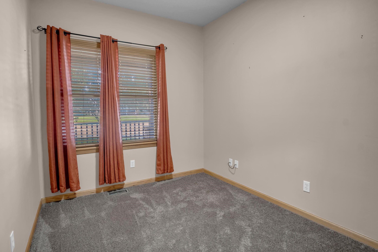
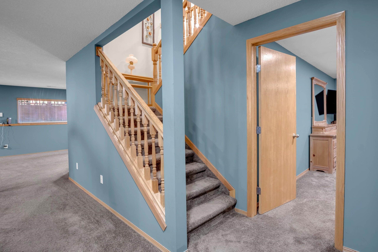
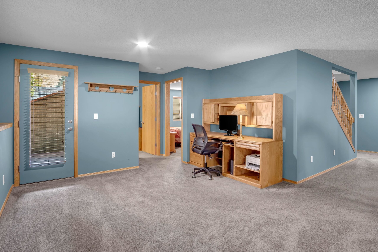
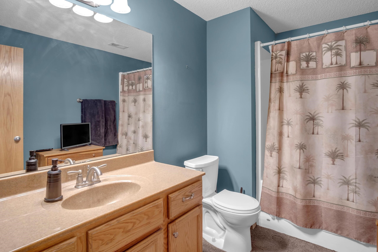
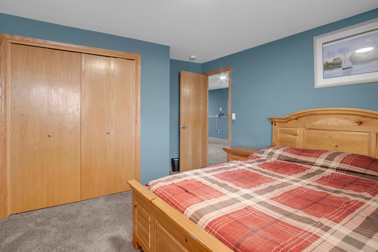
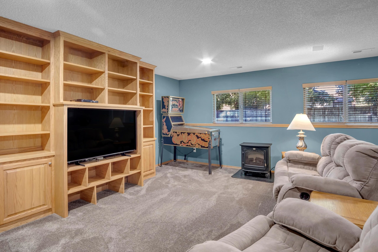
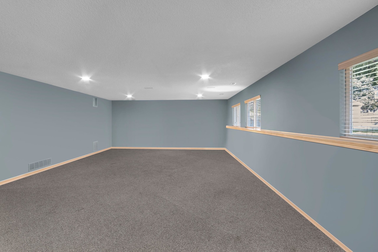
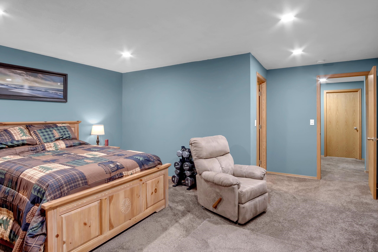
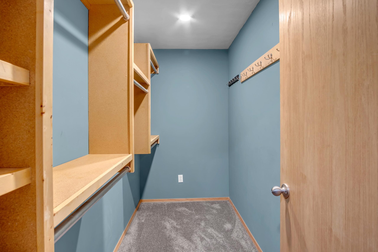
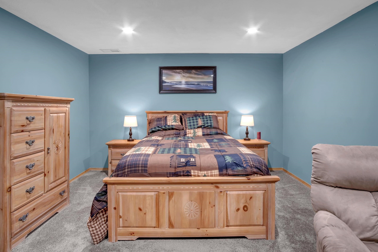
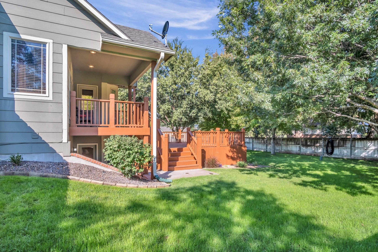
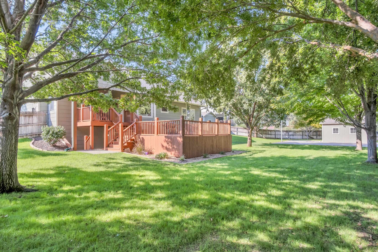
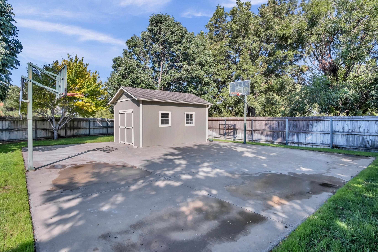
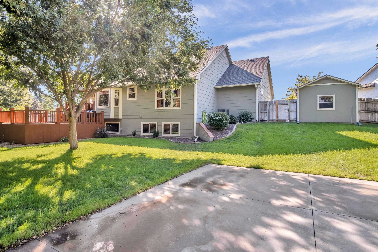
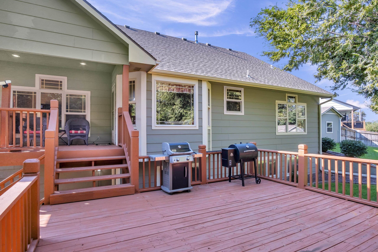
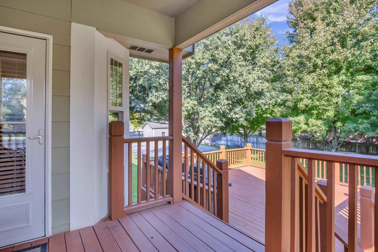
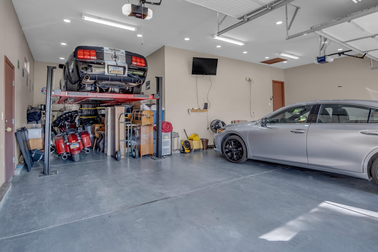
At a Glance
- Year built: 2002
- Bedrooms: 5
- Bathrooms: 3
- Half Baths: 0
- Garage Size: Attached, Opener, Oversized, Tandem, 4
- Area, sq ft: 2,774 sq ft
- Floors: Smoke Detector(s)
- Date added: Added 1 day ago
- Levels: One
Description
- Description: FOUR-CAR TANDEM GARAGE WITH A LIFT! New Impact-Resistant Roof (2024) | New Trane Heating & Air System (2024) This impressive 5-bedroom, 3-bath custom-built home by INK Construction offers quality craftsmanship and thoughtful design throughout. The kitchen is well equipped with a large island, eating bar, quartz countertops, solid wood cabinetry, pantry, and all appliances included. The primary suite features a jetted tub, oversized shower, double vanity, trayed ceiling, and a spacious walk-in closet. The finished basement expands the living space with a large rec room, built-in oak entertainment center, walk-out access to the backyard, view-out windows, two additional bedrooms, a full bath with jetted tub, and ample storage. Outside, enjoy a professionally landscaped, wooded lot with lake views, a sprinkler system with irrigation well, two level covered deck, two large sheds with electricity, and a basketball court—perfect for recreation and relaxation. Located on a quiet cul-de-sac in Autumn Glen, near YMCA, hospital, and shopping, with easy access to the highway for commuters. Show all description
Community
- School District: Newton School District (USD 373)
- Elementary School: South Breeze
- Middle School: Santa Fe
- High School: Newton
- Community: AUTUMN GLENN
Rooms in Detail
- Rooms: Room type Dimensions Level Master Bedroom 15.2 x 13.7 Main Living Room 14.8 x 17.11 Main Kitchen 15.11 x 19.8 Main Bedroom 10.3 x 13.2 Main Bedroom 8.5 x 8.7 Main Bedroom 17.7 x 16.4 Basement Bedroom 12.4 x 13.11 Basement Recreation Room 34.7 x 18.7 Basement
- Living Room: 2774
- Master Bedroom: Master Bdrm on Main Level, Split Bedroom Plan, Sep. Tub/Shower/Mstr Bdrm, Two Sinks, Jetted Tub, Water Closet
- Appliances: Dishwasher, Disposal, Microwave, Refrigerator, Range, Humidifier, Smoke Detector
- Laundry: Main Floor, Separate Room, 220 equipment, Sink
Listing Record
- MLS ID: SCK663034
- Status: Active
Financial
- Tax Year: 2024
Additional Details
- Basement: Finished
- Exterior Material: Frame
- Roof: Composition
- Heating: Forced Air, Natural Gas
- Cooling: Central Air, Electric
- Exterior Amenities: Guttering - ALL, Irrigation Pump, Irrigation Well, Sprinkler System, Tennis Court(s)
- Interior Amenities: Ceiling Fan(s), Walk-In Closet(s), Window Coverings-Part, Smoke Detector(s)
- Approximate Age: 21 - 35 Years
Agent Contact
- List Office Name: Berkshire Hathaway PenFed Realty
- Listing Agent: Robin, Metzler
- Agent Phone: (316) 288-9155
Location
- CountyOrParish: Harvey
- Directions: East in Autumn Glen, first cul-de-sac on the North.