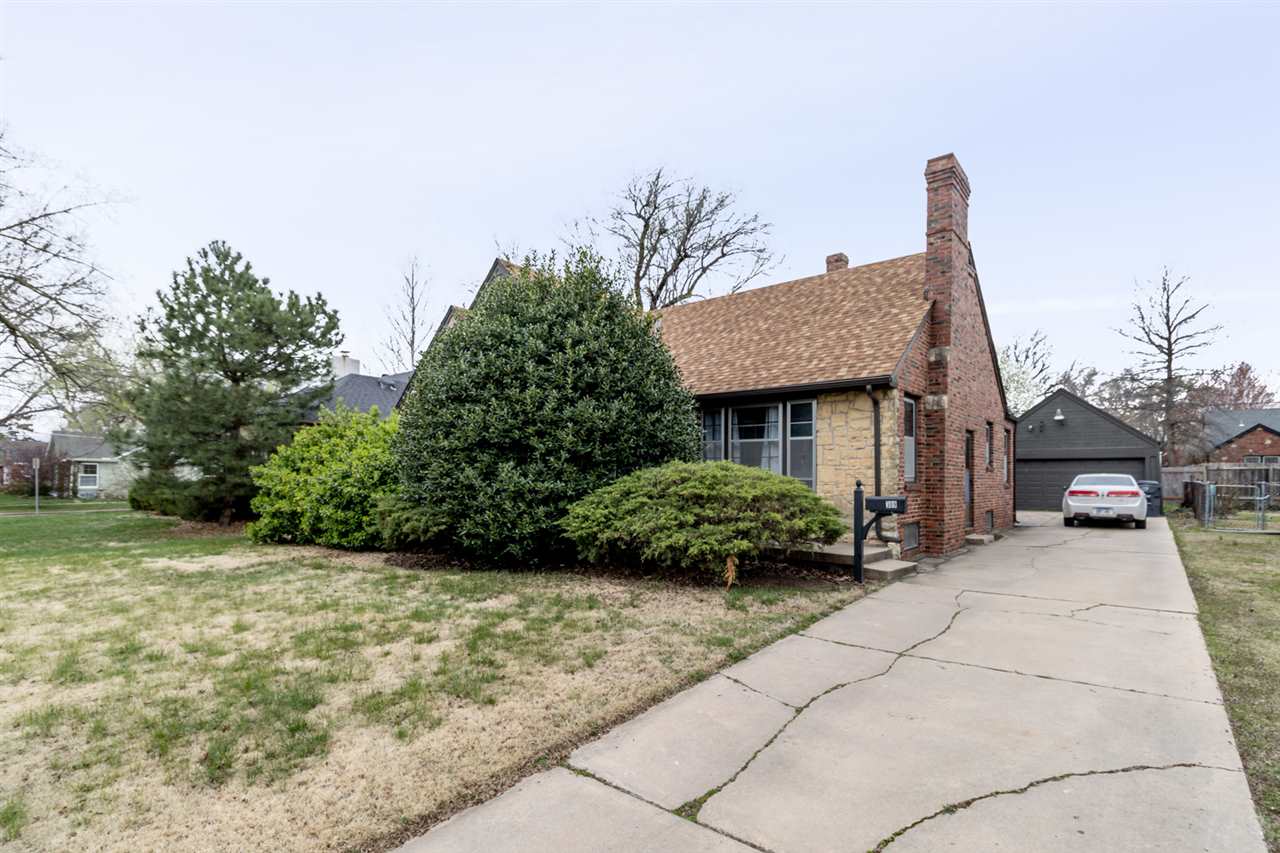
At a Glance
- Year built: 1946
- Bedrooms: 2
- Bathrooms: 2
- Half Baths: 0
- Garage Size: Detached, 2
- Area, sq ft: 1,966 sq ft
- Floors: Hardwood
- Date added: Added 5 days ago
- Levels: One
Description
- Description: Centrally located near a multitude of restaurants, entertainment, and Kellogg for commuting this charming home is going to be hard to pass up. The gorgeous stone and brick instantly catch your eye as you approach the front door and enter into the natural light filled front living room. Hardwood floors flow from the living space into the spacious formal dining area complete with charming built in storage and access to the kitchen via swinging butler pantry door. Accordion style doors separate the dining space from the second living area, a great room for movie and game nights! Eating space can be found in the kitchen as well as plenty of cabinet storage and counterspace; plus the kitchen appliances STAY! The first full bath can be found in the hallway, perfect for guests, and is equipped with a closet! Both bedrooms are adorned with large windows and ample closet space but one bedroom has a special feature. A vanity space surrounded by closets and cabinets makes for the perfect "get ready" area and even has its own full bath! Plumbing continues down into the partially finished basement with a sink, toilet, and shower already in place that just needs to be finished! Washer and dryer hook ups can be found nearby as well as TONS of extra storage space! Completing the basement is a bonus room that would make the perfect game room, man cave, or third family room! Out back you have a 2 car garage to keep your vehicle out of the crazy Kansas weather and plenty of yard space for get togethers, pets, or a playset! This charming home is not going to last long, give us a call before you miss your chance! Show all description
Community
- School District: Wichita School District (USD 259)
- Elementary School: Hyde
- Middle School: Robinson
- High School: East
- Community: BENTWOOD
Rooms in Detail
- Rooms: Room type Dimensions Level Master Bedroom 12.6x11.8 Main Living Room 21x13.6 Main Kitchen 14.6x10.6 Main Bedroom 11.6x12.6 Main Bonus Room 21.5x13 Basement
- Living Room: 1966
- Master Bedroom: Master Bdrm on Main Level
- Appliances: Refrigerator, Range, Washer, Dryer
- Laundry: In Basement
Listing Record
- MLS ID: SCK579777
- Status: Expired
Financial
- Tax Year: 2019
Additional Details
- Basement: Partially Finished
- Roof: Composition
- Heating: Forced Air
- Cooling: Central Air, Electric
- Exterior Amenities: Guttering - ALL, Brick
- Approximate Age: 51 - 80 Years
Agent Contact
- List Office Name: Keller Williams Signature Partners, LLC
- Listing Agent: Holly, Haws
Location
- CountyOrParish: Sedgwick
- Directions: 2nd Street and Ridgewood go North to home