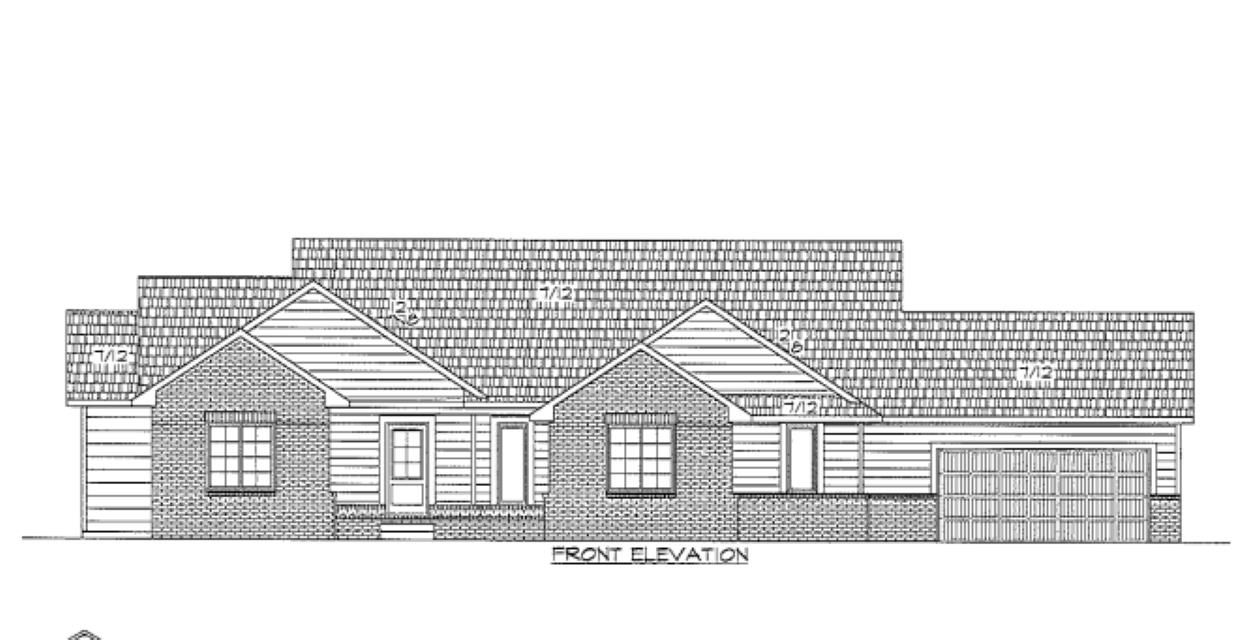Residential9035 N Isabelle
At a Glance
- Builder: Buckert
- Year built: 2025
- Bedrooms: 5
- Bathrooms: 3
- Half Baths: 1
- Garage Size: Attached, Opener, Oversized, 4
- Area, sq ft: 3,458 sq ft
- Date added: Added 5 months ago
- Levels: One
Description
- Description: Welcome to this stunning new estate, nestled on 2.37 serene acres in Valley Center, KS. Located in a quiet cul-de-sac and backed by a beautiful tree-lined yard, this home offers privacy and peaceful surroundings. Inside, you'll find thoughtfully selected upgrades, including premium kitchen cabinetry and soaring ceilings in the main living area that create an open, airy feel. The luxurious master suite features a spa-inspired bath and a spacious walk-in closet. The finished basement includes a mid-level walkout and large view-out windows, providing additional living space filled with natural light. Exterior highlights include an oversized 4-car garage, a covered deck, and a patio ideal for outdoor entertaining. To complete the package, the builder is including a $10,000 landscaping allowance. Estimated completion is scheduled for the end of February 2026—don’t miss the opportunity to make this exceptional property your own. Show all description
Community
- School District: Valley Center Pub School (USD 262)
- Elementary School: Valley Center
- Middle School: Valley Center
- High School: Valley Center
- Community: HEARTHSTONE
Rooms in Detail
- Rooms: Room type Dimensions Level Master Bedroom 18 x 15 Main Living Room 20 x 16 Main Kitchen 13 x 11 Main
- Living Room: 3458
- Master Bedroom: Master Bdrm on Main Level, Split Bedroom Plan, Master Bedroom Bath, Two Sinks
- Appliances: Dishwasher, Disposal, Microwave, Range
- Laundry: Main Floor, Separate Room
Listing Record
- MLS ID: SCK660812
- Status: Active
Financial
- Tax Year: 2025
Additional Details
- Basement: Finished
- Roof: Composition
- Heating: Forced Air, Natural Gas
- Cooling: Central Air, Electric
- Exterior Amenities: Guttering - ALL, Frame w/Less than 50% Mas, Brick
- Interior Amenities: Ceiling Fan(s), Walk-In Closet(s), Wet Bar
- Approximate Age: Under Construction
Agent Contact
- List Office Name: Berkshire Hathaway PenFed Realty
- Listing Agent: Dan, Madrigal
Location
- CountyOrParish: Sedgwick
- Directions: 85th and Oliver, North to Brenda, West to Isabella, North to home
