Residential4778 N Ridge Port Ct.
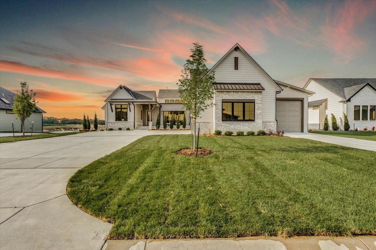
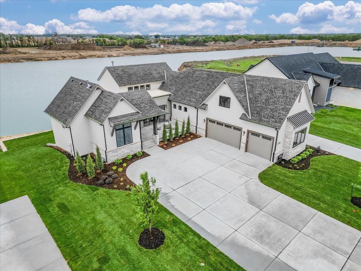
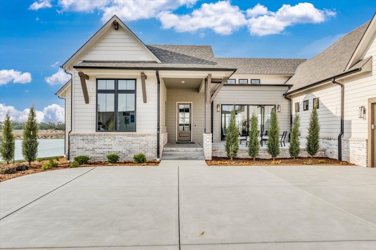
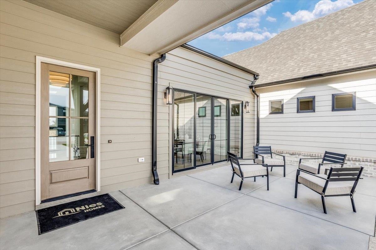
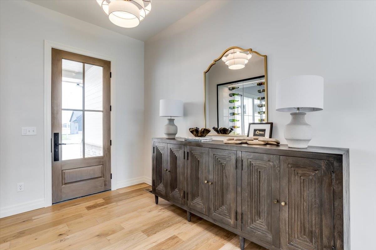

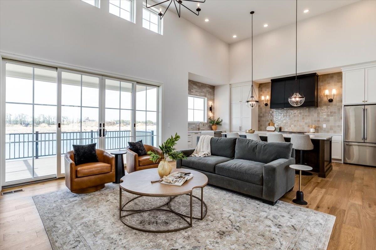
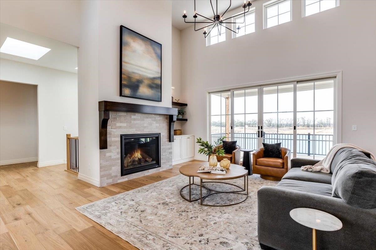
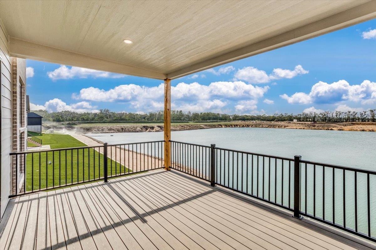
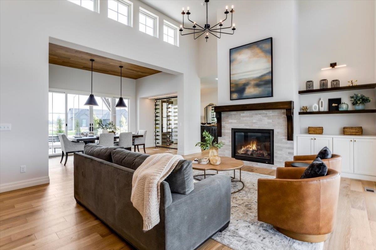
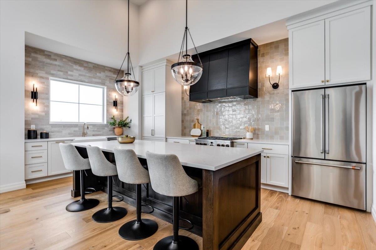
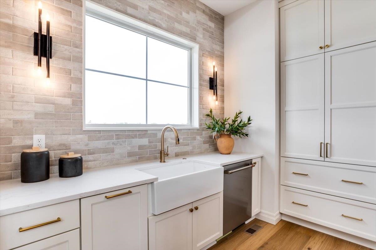
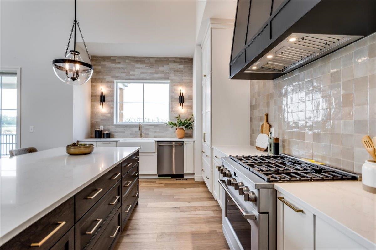
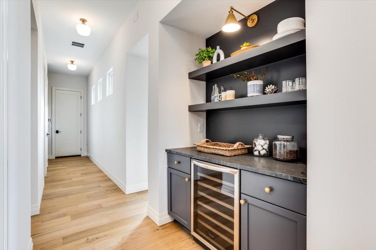
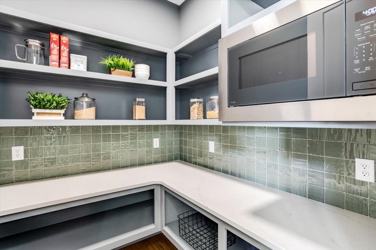
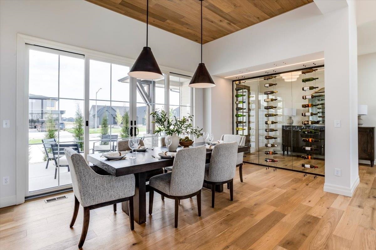
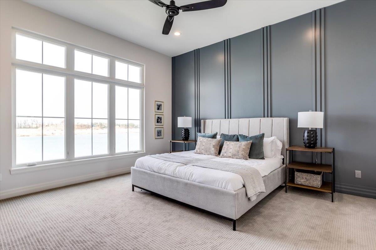
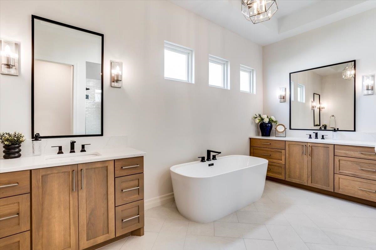
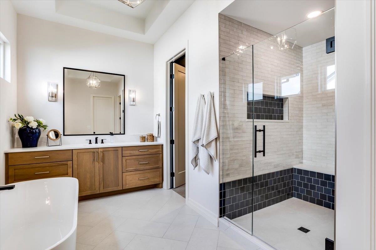
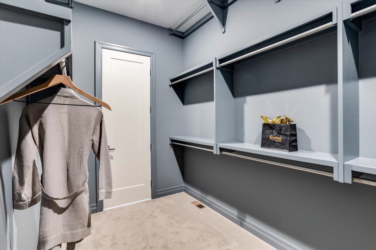
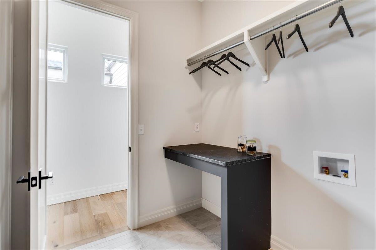
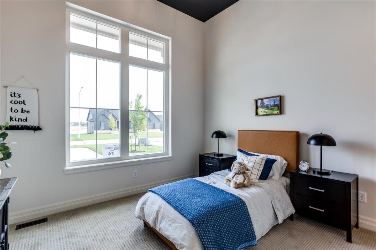
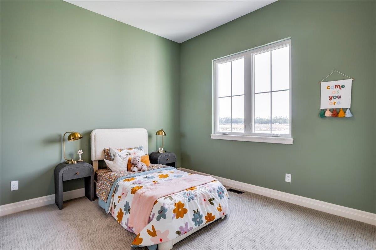
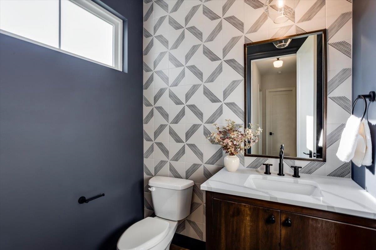
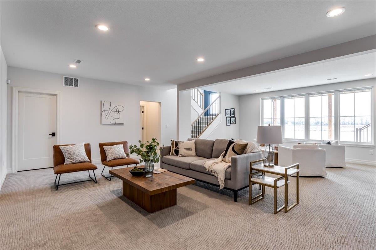
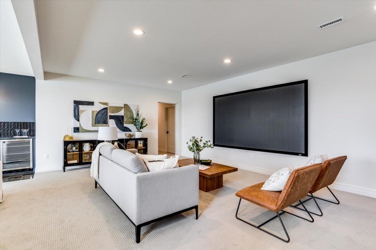
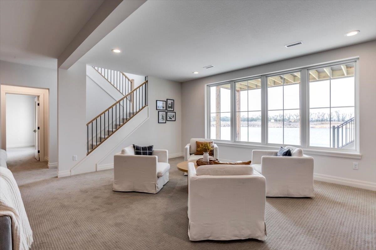
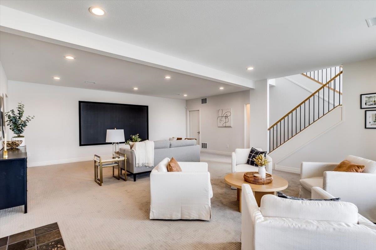
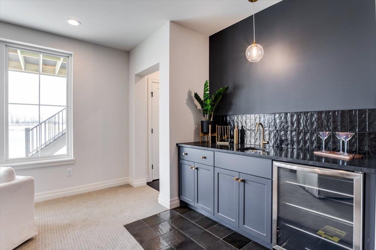
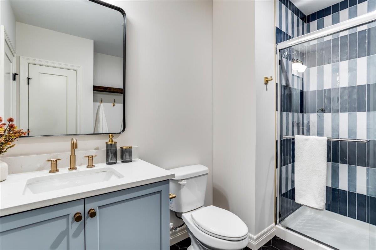
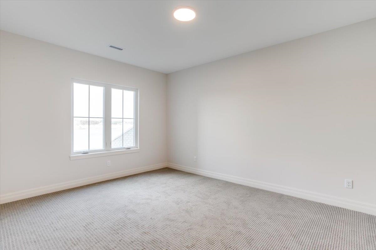
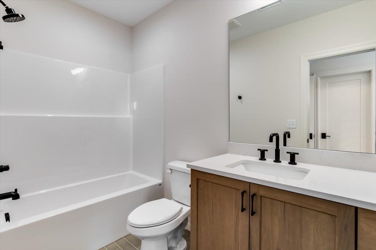
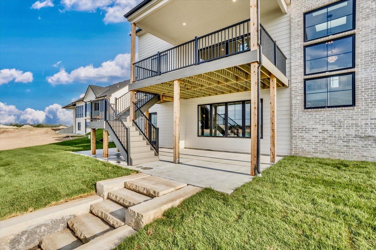
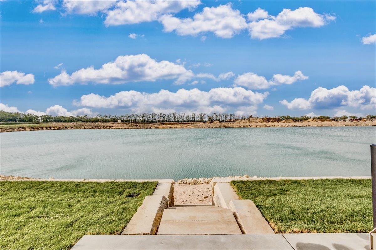
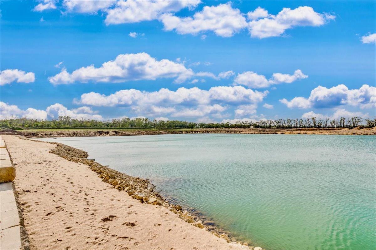
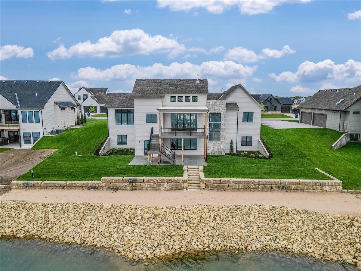
At a Glance
- Builder: Nies Homes
- Year built: 2024
- Bedrooms: 5
- Bathrooms: 4
- Half Baths: 1
- Garage Size: Attached, Opener, 4
- Area, sq ft: 3,870 sq ft
- Floors: Hardwood, Smoke Detector(s)
- Date added: Added 5 months ago
- Levels: One
Description
- Description: Introducing the All-New Willow Plan by Nies Homes – Where Sophisticated Design Meets Lakeside Living. Step into a lifestyle of luxury with the Willow Plan by Nies Homes, perfectly nestled in a quiet cul-de-sac on a prime lakefront lot in Castaway—Wichita’s premier spring-fed surf lake community. This architectural masterpiece is designed for those who appreciate stunning views, thoughtful details, and effortless indoor-outdoor living. From the moment you arrive, the Willow Plan captivates. A charming front courtyard—accessible from the dining room—welcomes you with a private seating area, setting the tone for the elegant experience inside. The grand entryway opens to soaring 16’ ceilings and breathtaking two-story windows that frame panoramic lake views. A striking glass wine rack artfully separates the dining room, creating a bold and refined focal point. The main living area is both inviting and impressive, with a gas fireplace, towering ceilings, and walk-out access to the expansive covered deck—the perfect setting for entertaining or simply soaking in the tranquil lakefront scenery. The chef-inspired kitchen is beautifully appointed with a large island, premium Café appliances, and a spacious walk-in pantry. Retreat to the luxurious Master Suite featuring a spa-like bath with a tile shower, soaking tub, and a generouswalk-in closet with direct access to the laundry room for added convenience. Two additional main floor bedrooms share a stylish Jack & Jill bath, offering comfort and privacy for family or guests. The walkout lower level expands your living space with a spacious family room, wet bar, and two more bedrooms—each with walk-in closets—and a full bath with direct access to the backyard for easy beach-day cleanups. A large storage area offers flexibility for a future home theater or game room. Outside, enjoy your own lakeside oasis with a ground-level patio with custom limestone steps down to the private beach area overlooking Castaway’s pristine spring-fed waters. The Willow Plan is more than a home—it’s a destination. Some information may be estimated and is not guaranteed. Pricing is subject to change without notice. Please verify schools with USD 266. Show all description
Community
- School District: Maize School District (USD 266)
- Elementary School: Maize USD266
- Middle School: Maize
- High School: Maize
- Community: Rennick (Castaway)
Rooms in Detail
- Rooms: Room type Dimensions Level Master Bedroom 15.5' x 16' Main Living Room 17' x 18' Main Kitchen 12' x 18' Main Dining Room 11' x 15' Main Bedroom 11.5' x 12' Main Bedroom 11.5' x 12' Main Family Room 23' x 27' Basement Bedroom 11.5' x 15.5' Basement Bedroom 11.5' x 13.5' Basement
- Living Room: 3870
- Master Bedroom: Master Bdrm on Main Level, Split Bedroom Plan, Master Bedroom Bath, Sep. Tub/Shower/Mstr Bdrm, Two Sinks, Quartz Counters, Water Closet
- Appliances: Dishwasher, Disposal, Microwave, Range, Humidifier, Smoke Detector
- Laundry: Main Floor, Separate Room, 220 equipment
Listing Record
- MLS ID: SCK662443
- Status: Active
Financial
- Tax Year: 2025
Additional Details
- Basement: Finished
- Roof: Composition
- Heating: Forced Air, Natural Gas
- Cooling: Central Air, Electric
- Exterior Amenities: Guttering - ALL, Irrigation Pump, Irrigation Well, Sprinkler System, Frame w/Less than 50% Mas
- Interior Amenities: Ceiling Fan(s), Walk-In Closet(s), Vaulted Ceiling(s), Wet Bar, Smoke Detector(s)
- Approximate Age: New
Agent Contact
- List Office Name: J Russell Real Estate
- Listing Agent: Todd, Davis
Location
- CountyOrParish: Sedgwick
- Directions: West of Hoover on 45th St., 45th St. to Ridge Port St. (Castaway Main Entrance), Follow Ridge Port St. to Ridge Port Ct., Right on Ridge Port Ct., Home is on the left.