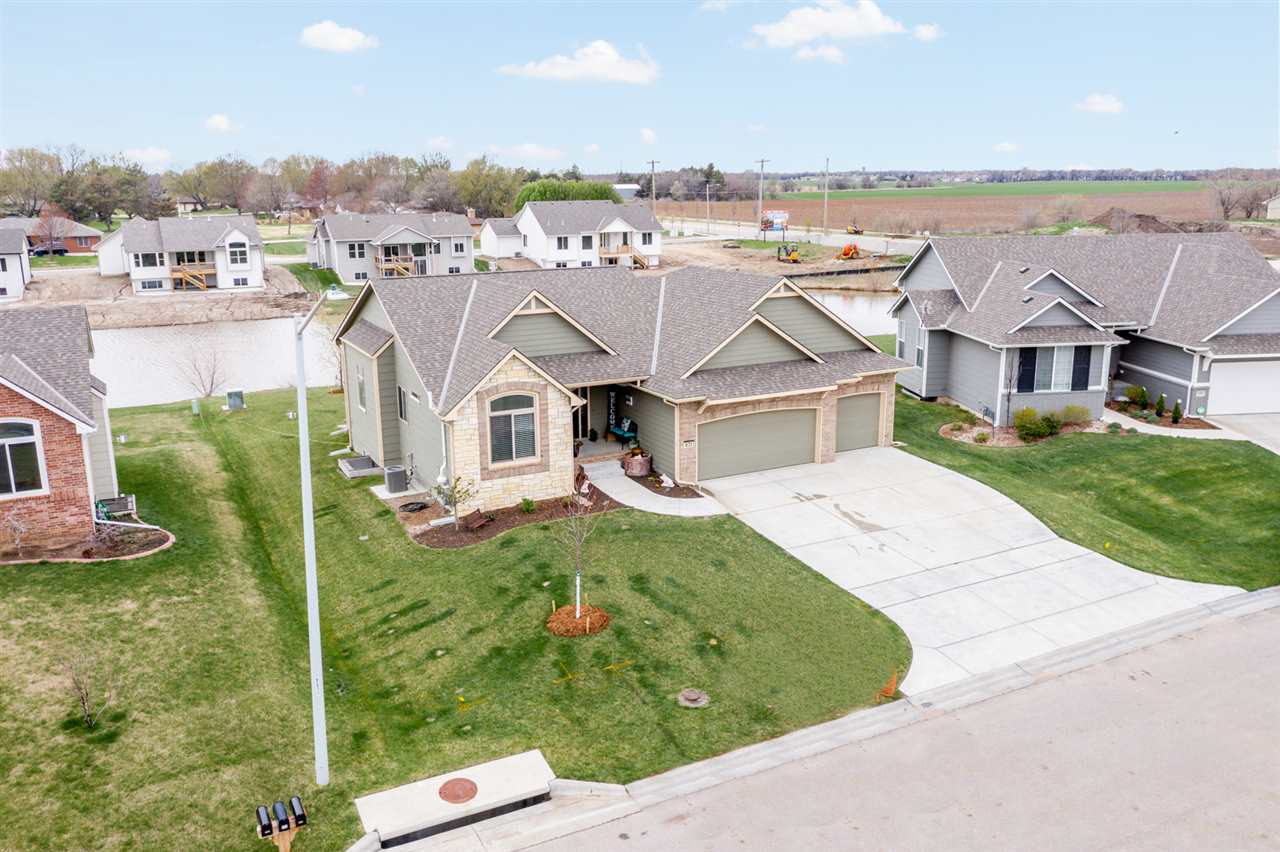
At a Glance
- Year built: 2016
- Builder: Moeder
- Bedrooms: 5
- Bathrooms: 3
- Half Baths: 0
- Garage Size: Attached, Opener, 3
- Area, sq ft: 2,665 sq ft
- Date added: Added 1 week ago
- Levels: One
Description
- Description: You can finally have that open design, award winning home you have always dreamed of. This 5 bedroom home offers gorgeous landscape and beautiful views. As you enter the home you will first notice the large picture windows that allow for tons of natural lighting. The living room gives a cozy gas fireplace, custom built floating shelves along with cabinets, gorgeous engineered wood flooring that leads into the chef's kitchen. In the kitchen you will enjoy the fabulous work space with a large granite island and side prep space with even more counter tops and tons of storage. The kitchen also features a custom vented hood and gas cook top. Off of the kitchen is a large walk-in pantry and on the other side of the hall you will find the main floor laundry room. Relax in the master suite that offers spa like finishes. You will find granite counter tops, double separate vanities, separate tub and walk-in shower and a walk-in closest with out of season rods. This is a front to back split bedroom design so you will find two nicely sized bedrooms at the front of the home. The basement is fully finished with a large family room, walk around wetbar that features an additional stove, 2 more bedrooms and a bathroom. Even with all of the finished living space in the basement you also will find a large storage area. Entertain on your covered back deck over looking the pond or on the concrete patio that runs the entire length of the home. Do not miss the garage that is insulated and sheet rocked! There are garage door openers for each door as well. Whether you are looking for privacy, relaxation or a place to entertain, this home has it all. Simply Said...Welcome Home! Some information is estimated and cannot be guaranteed. Show all description
Community
- School District: Goddard School District (USD 265)
- Elementary School: Apollo
- Middle School: Dwight D. Eisenhower
- High School: Dwight D. Eisenhower
- Community: BAY COUNTRY
Rooms in Detail
- Rooms: Room type Dimensions Level Master Bedroom 15X13 Main Living Room 14X15 Main Kitchen 11X10 Main Dining Room 13X8 Main Bedroom 11X10 Main Bedroom 11X10 Main Family Room 28X20 Basement Bedroom 13X15 Basement Bedroom 13X11 Basement
- Living Room: 2665
- Master Bedroom: Master Bdrm on Main Level, Split Bedroom Plan, Master Bedroom Bath, Sep. Tub/Shower/Mstr Bdrm, Two Sinks, Granite Counters
- Appliances: Dishwasher, Disposal, Microwave, Range, Humidifier
- Laundry: Main Floor, Separate Room
Listing Record
- MLS ID: SCK579604
- Status: Expired
Financial
- Tax Year: 2019
Additional Details
- Basement: Finished
- Roof: Composition
- Heating: Forced Air, Natural Gas
- Cooling: Central Air, Electric
- Exterior Amenities: Guttering - ALL, Irrigation Well, Sprinkler System, Frame w/More than 50% Mas
- Interior Amenities: Ceiling Fan(s), Walk-In Closet(s), Vaulted Ceiling(s), Wet Bar, Window Coverings-All
- Approximate Age: 5 or Less
Agent Contact
- List Office Name: RE/MAX Premier
- Listing Agent: Chris, Lary-Cowel
- Agent Phone: (316) 640-1186
Location
- CountyOrParish: Sedgwick
- Directions: Central and 119th. West to Bay Country, North to Jennie, follow Jennie to Jaax.