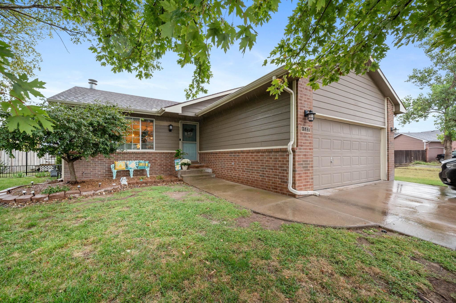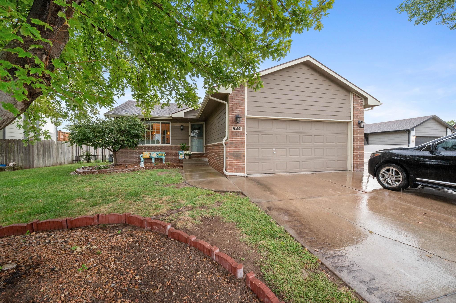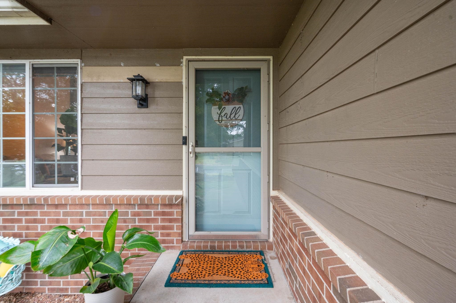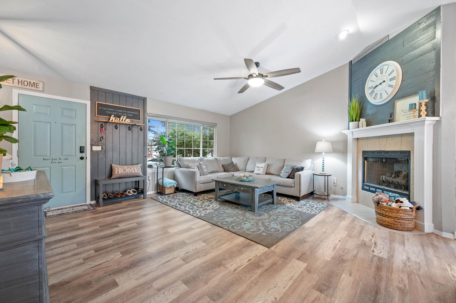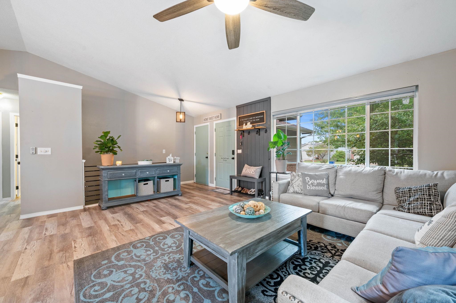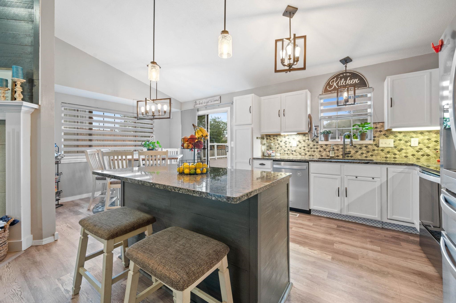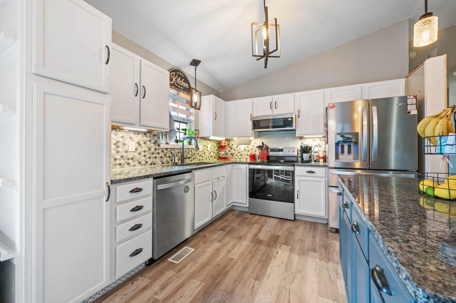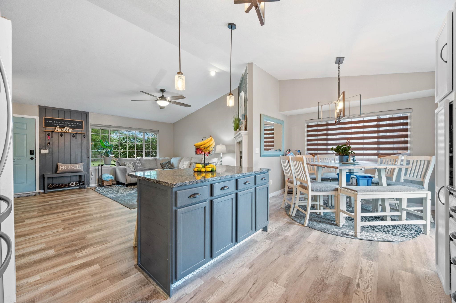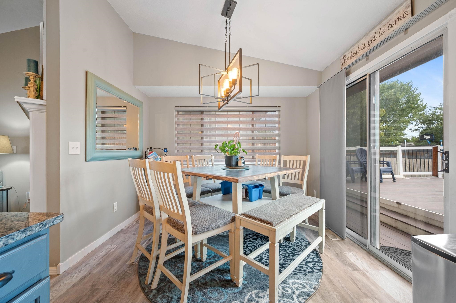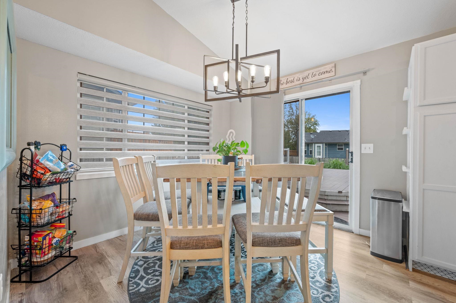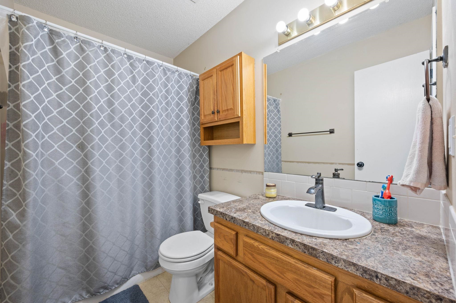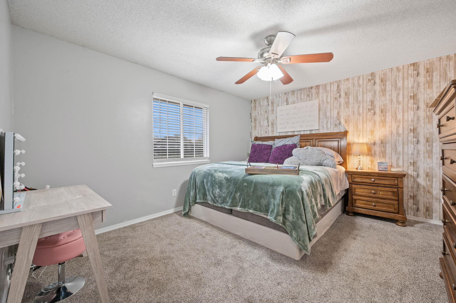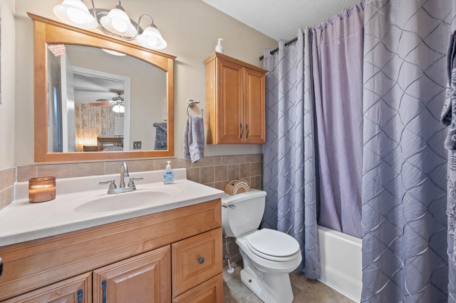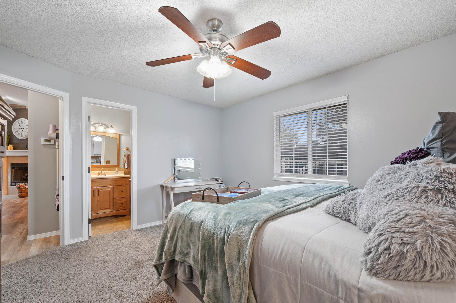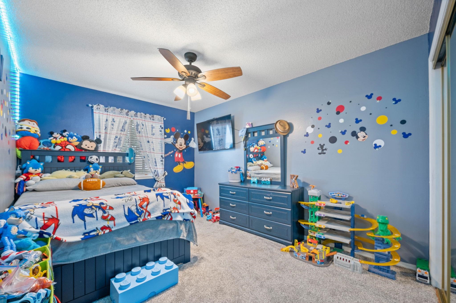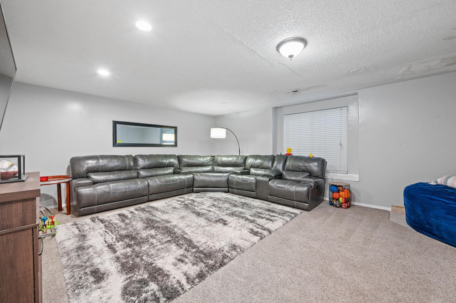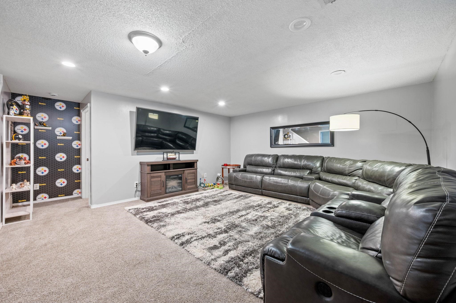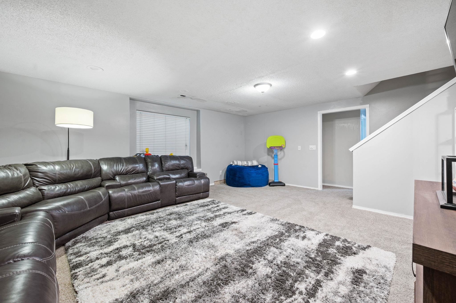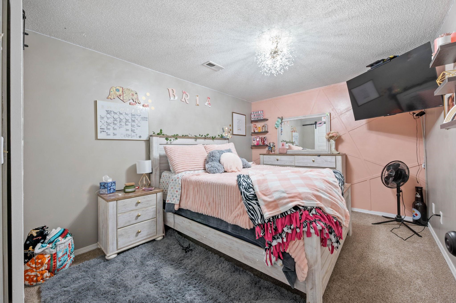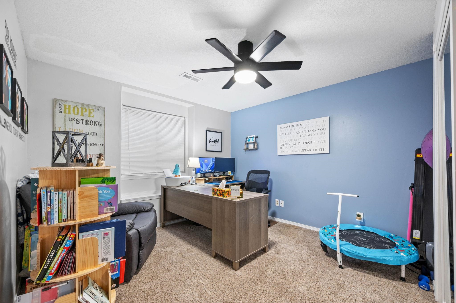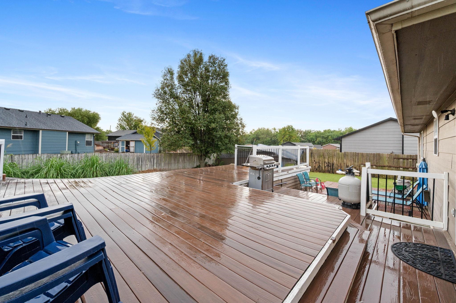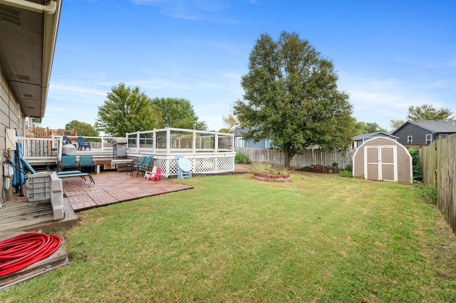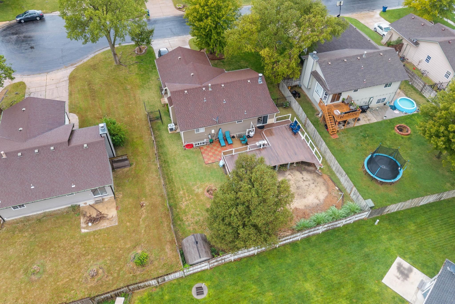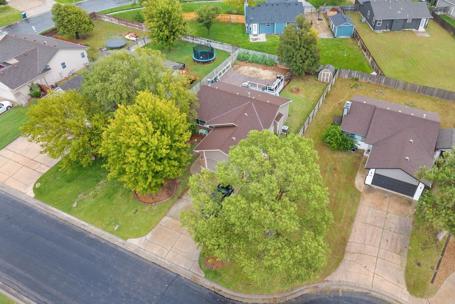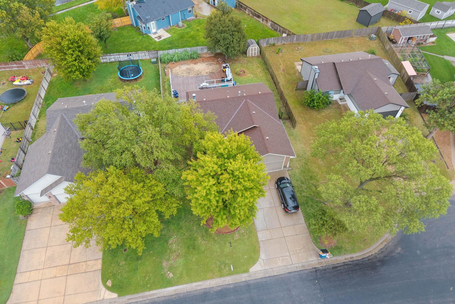At a Glance
- Year built: 2000
- Bedrooms: 4
- Bathrooms: 3
- Half Baths: 0
- Garage Size: Attached, 2
- Area, sq ft: 2,162 sq ft
- Floors: Laminate
- Date added: Added 1 month ago
- Levels: One
Description
- Description: Welcome home to this updated floorplan in the sought-after Seasons subdivision of Goddard! Step inside to discover vaulted ceilings, updated flooring, and a cozy gas fireplace that anchors the living room. You will recognize this floorplan, but notice a wall has been taken out and the island rotated to create an OPEN FLOOR PLAN that everyone will love! The master suite offers a walk-in closet and private bath, while the finished basement expands your living space with a large family room, two additional bedrooms, a full bath, and a practical laundry zone complete with a water softener. Outdoors, the backyard is ready for your personal touch... the above-ground pool has been removed, leaving an open area that could easily be transformed into a new pool, extended deck, or spacious backyard feature of your choice. This home has many features other similar homes in the area do not have. Add a few of your own finishing touches and it is the perfect home to enjoy for years to come. Show all description
Community
- School District: Goddard School District (USD 265)
- Elementary School: Earhart
- Middle School: Goddard
- High School: Robert Goddard
- Community: SEASONS
Rooms in Detail
- Rooms: Room type Dimensions Level Master Bedroom 12x13.5 Main Living Room 12x18 Main Kitchen 10x10 Main Bedroom 11x11 Basement Bedroom 10x12 Basement
- Living Room: 2162
- Appliances: Dishwasher, Disposal, Range
- Laundry: In Basement
Listing Record
- MLS ID: SCK662077
- Status: Pending
Financial
- Tax Year: 2024
Additional Details
- Basement: Finished
- Roof: Composition
- Heating: Natural Gas
- Cooling: Central Air
- Exterior Amenities: Above Ground Outbuilding(s), Guttering - ALL, Sprinkler System, Frame w/Less than 50% Mas
- Interior Amenities: Ceiling Fan(s), Walk-In Closet(s), Vaulted Ceiling(s)
- Approximate Age: 21 - 35 Years
Agent Contact
- List Office Name: Lange Real Estate
- Listing Agent: Stefanie, Roth
Location
- CountyOrParish: Sedgwick
- Directions: West on Kellogg to the entrance of 'The Seasons'. North on Seasons, to Summerwood, East to Summerwood Ct.
