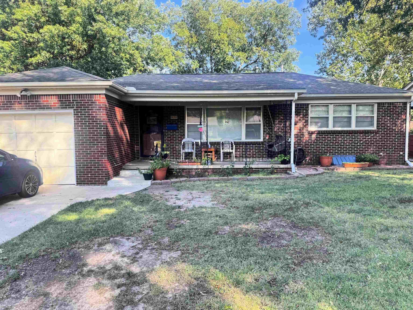
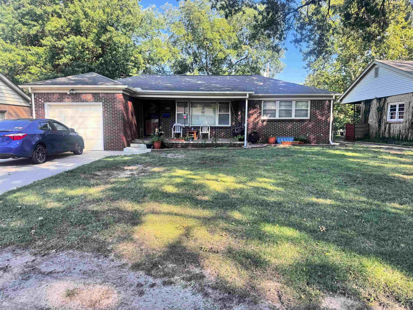
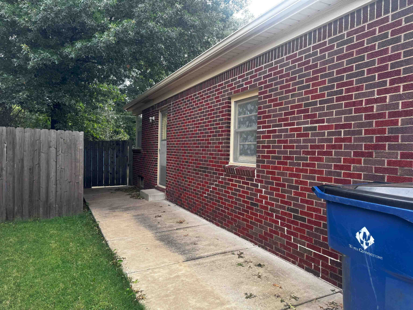
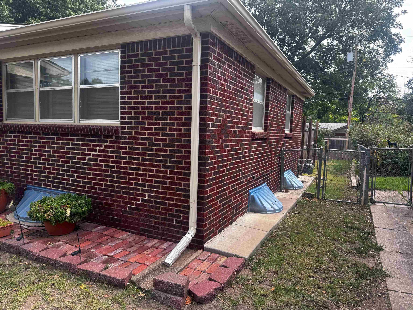
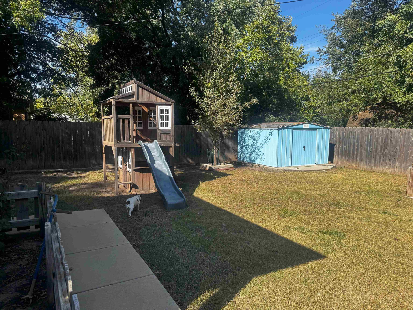
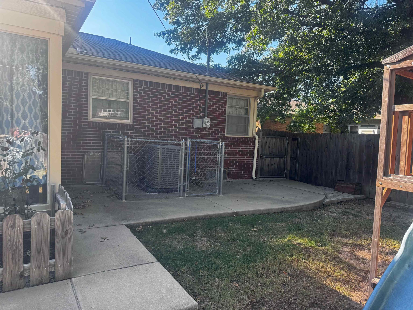
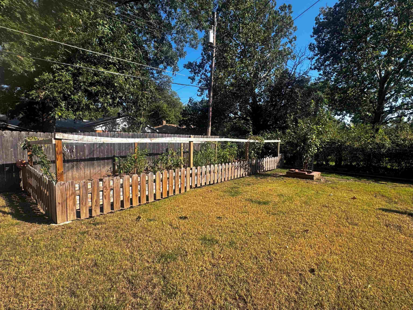
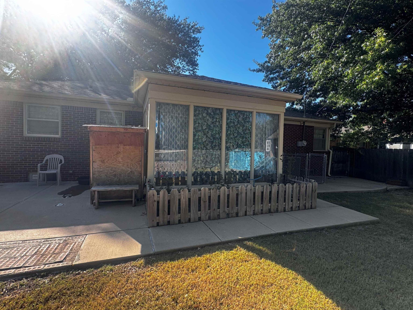

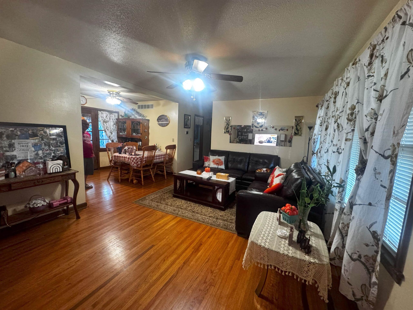
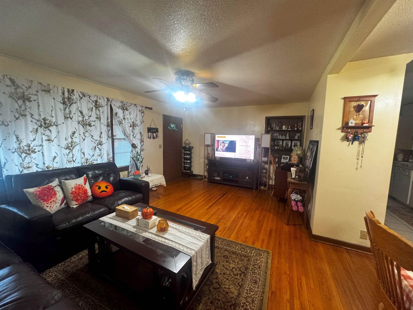
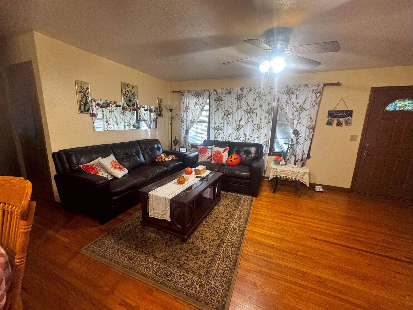
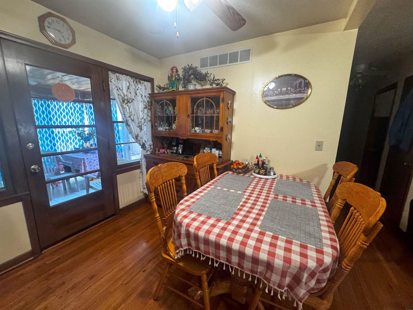
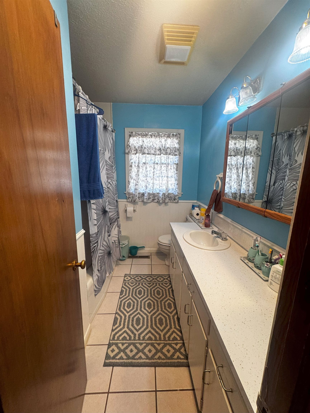
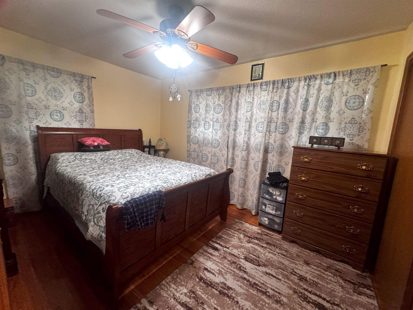
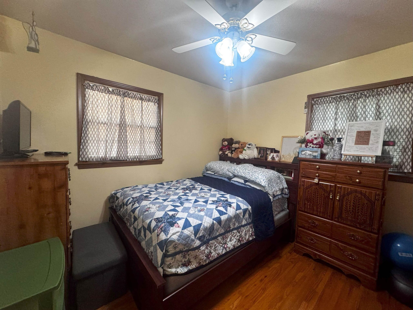
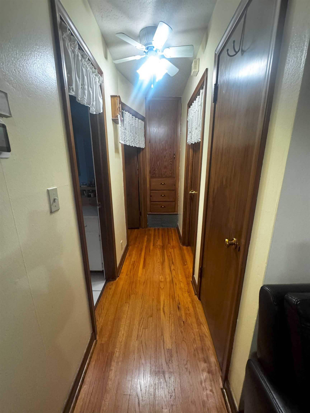
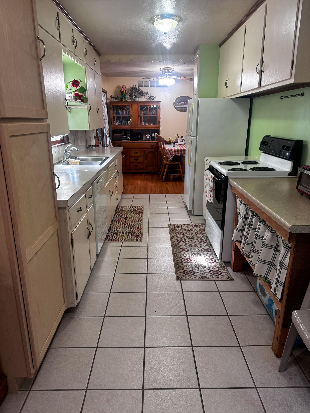
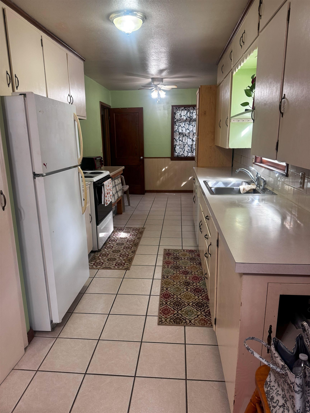
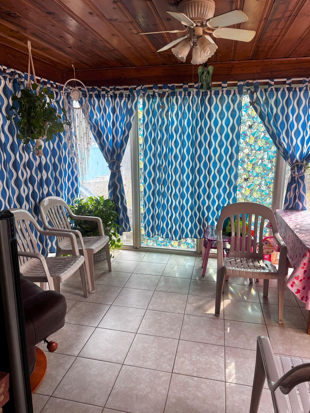
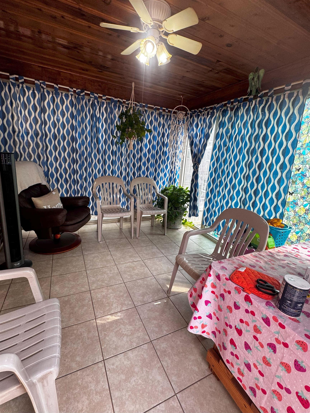
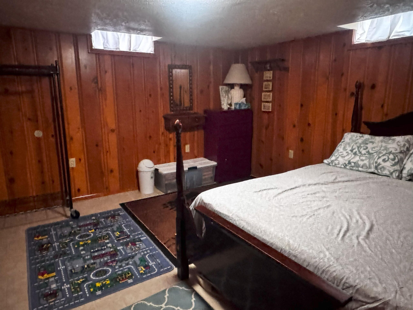
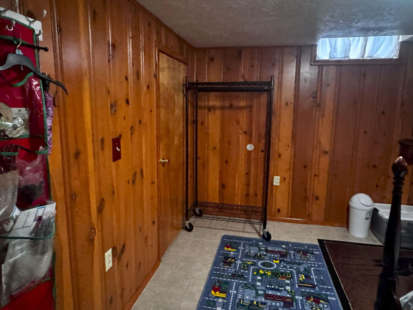
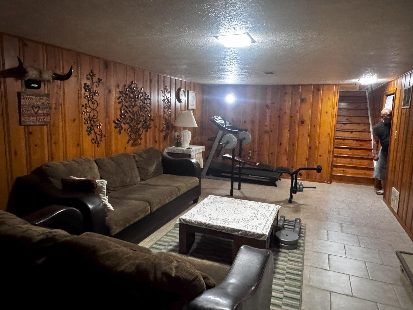
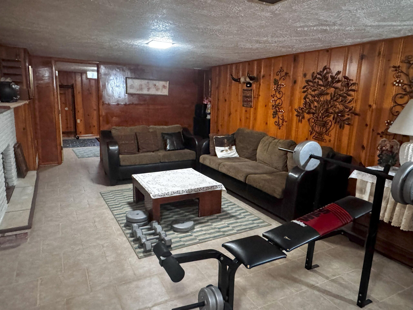
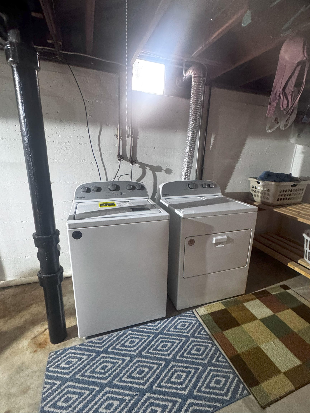
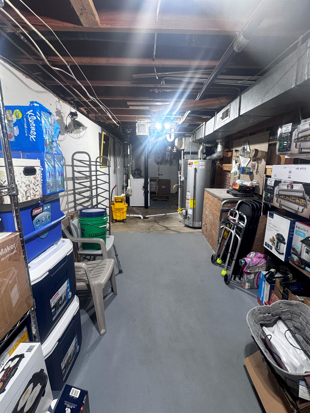
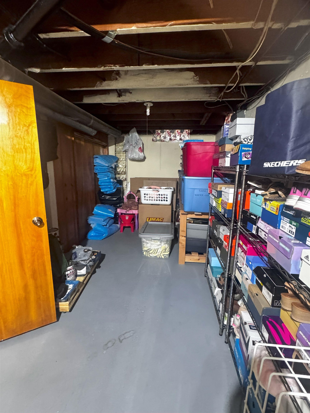
At a Glance
- Year built: 1953
- Bedrooms: 2
- Bathrooms: 1
- Half Baths: 0
- Garage Size: Attached, 1
- Area, sq ft: 1,797 sq ft
- Floors: Hardwood
- Date added: Added 1 week ago
- Levels: One
Description
- Description: Discover this meticulously maintained all-brick, two-bedroom, one-bath home featuring a full basement. Upon entry, you will notice the elegant hardwood flooring throughout the main level. The galley kitchen has not been in use since 2017, as the seller utilizes an outdoor cooking station adjacent to the sunroom. Additionally, a custom-built pantry enhances the kitchen space and includes a cozy breakfast nook. The dining room offers convenient access from the living room, while a pleasant sunroom is located at the rear of the house. The fenced backyard provides ample space for gardening, as well as a storage building and patio. The basement is partially finished with quality wood paneling, creating a family room and a non-conforming bedroom. Extensive storage and laundry facilities are located on the opposite side of the basement and span the entire length of the property. Show all description
Community
- School District: Wichita School District (USD 259)
- Elementary School: Caldwell
- Middle School: Curtis
- High School: Southeast
- Community: TROLLOPE-FALLON
Rooms in Detail
- Rooms: Room type Dimensions Level Master Bedroom 13 x 10 Main Living Room 19 x 13 Main Kitchen 20 x 8 Main Dining Room 9 x 9 Main Bedroom 10 x 9 Main Family Room 34 x 12 Basement
- Living Room: 1797
- Master Bedroom: Master Bdrm on Sep. Floor
- Appliances: Dishwasher, Disposal, Refrigerator, Range, Humidifier
- Laundry: In Basement, Separate Room
Listing Record
- MLS ID: SCK661862
- Status: Active
Financial
- Tax Year: 2024
Additional Details
- Basement: Partially Finished
- Roof: Composition
- Heating: Forced Air
- Cooling: Central Air
- Exterior Amenities: Gas Grill, Guttering - ALL, Brick
- Interior Amenities: Ceiling Fan(s), Window Coverings-Part
- Approximate Age: 51 - 80 Years
Agent Contact
- List Office Name: Berkshire Hathaway PenFed Realty
- Listing Agent: Diane, Buche
- Agent Phone: (316) 655-0957
Location
- CountyOrParish: Sedgwick
- Directions: From Woodlawn and Harry, West to W Fabrique, North to Lexington, West to home on East side of the street. Or from Lincoln and Woodlawn. West to W Fabrique, South to Castle, West to Lexington, South to home.