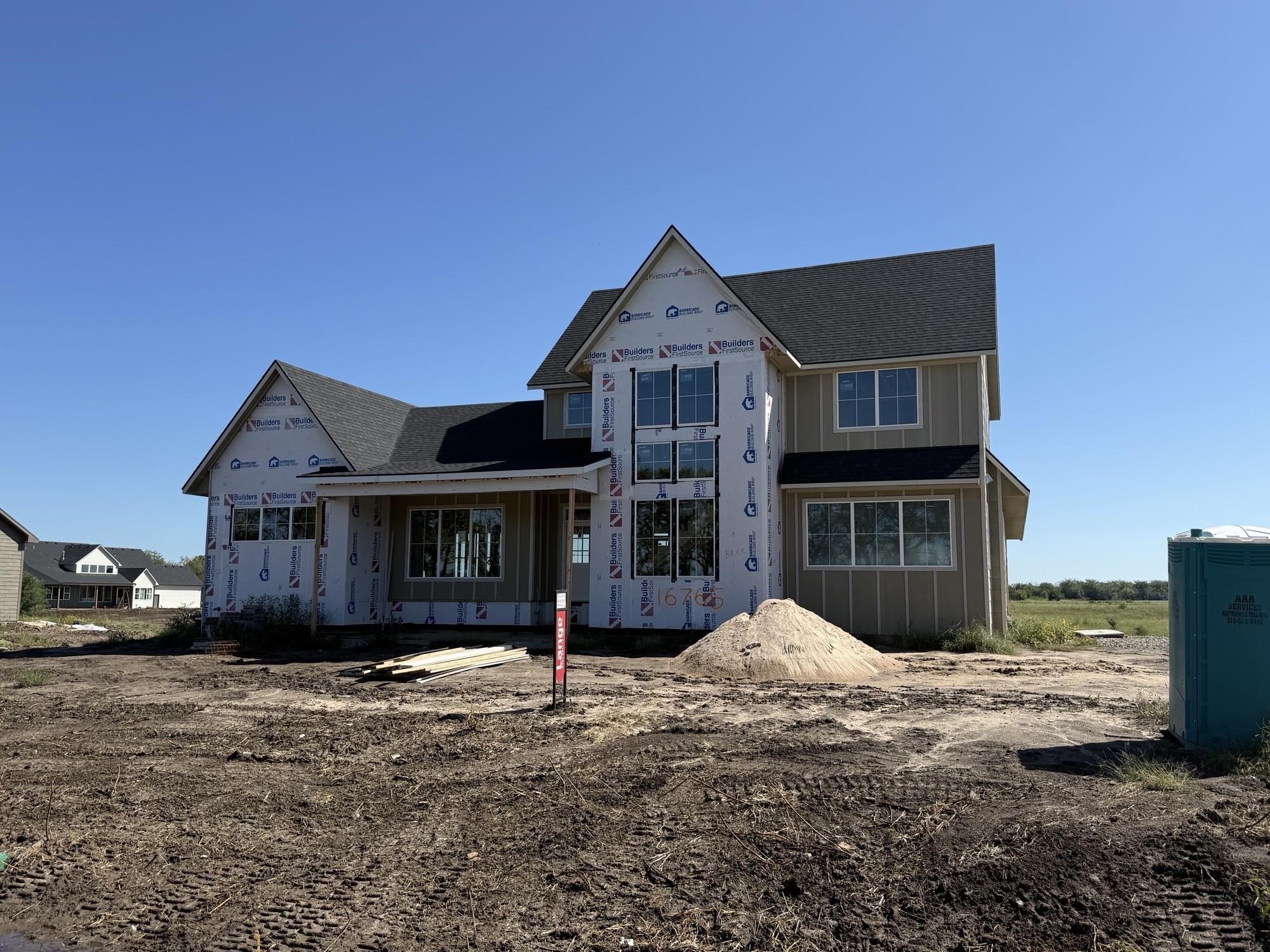Residential16765 W Hickory Ct
At a Glance
- Builder: Beverlin Custom Homes
- Year built: 2025
- Bedrooms: 5
- Bathrooms: 4
- Half Baths: 1
- Garage Size: Attached, 3
- Area, sq ft: 5,163 sq ft
- Date added: Added 3 months ago
- Levels: One and One Half
Description
- Description: Welcome to The Fraiser by Beverlin Custom Homes! This stunning 1 ½ story home offers 5 bedrooms, 4.5 bathrooms, and over 1 acre of land—the perfect blend of space, comfort, and style. The main level features a spacious primary suite, a dedicated home office, and an open-concept layout designed for everyday living and entertaining. Upstairs, you’ll find two bedrooms, a bonus room, and a loft that provides additional flexible living space. The fully finished basement adds two more bedrooms along with a large family/rec room, ideal for gatherings, games, or movie nights. With thoughtful design, custom finishes, and room to grow, The Fraiser is a home that truly has it all. Show all description
Community
- School District: Goddard School District (USD 265)
- Elementary School: Explorer
- Middle School: Eisenhower
- High School: Dwight D. Eisenhower
- Community: Rachel Brooke Estates
Rooms in Detail
- Rooms: Room type Dimensions Level Master Bedroom 15 x 15'6 Main Living Room 22 x 15 Main Kitchen 14x14 Main Loft Upper Bedroom Upper Bedroom Upper Bonus Room Upper Family Room Basement Bedroom Basement Bedroom Basement
- Living Room: 5163
- Master Bedroom: Master Bdrm on Main Level
- Laundry: Main Floor
Listing Record
- MLS ID: SCK662182
- Status: Active
Financial
- Tax Year: 2025
Additional Details
- Basement: Finished
- Roof: Composition
- Heating: Forced Air
- Cooling: Central Air
- Exterior Amenities: Frame w/Less than 50% Mas
- Approximate Age: New
Agent Contact
- List Office Name: Lange Real Estate
- Listing Agent: Logan, Pote
Location
- CountyOrParish: Sedgwick
- Directions: At the corner of 167th and Central. Right on Hickory Ct
