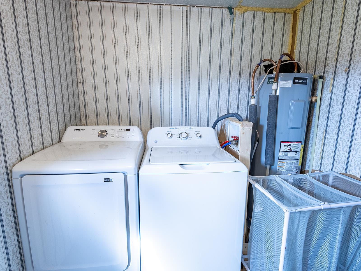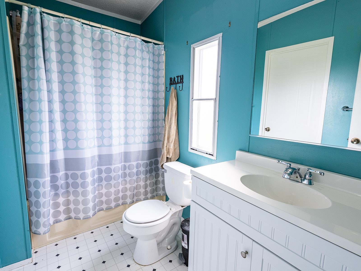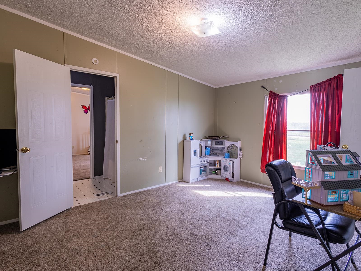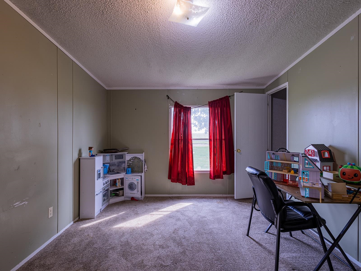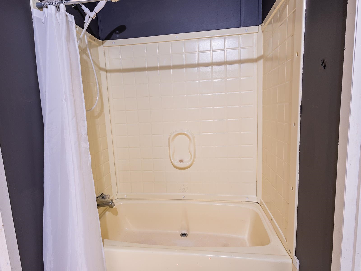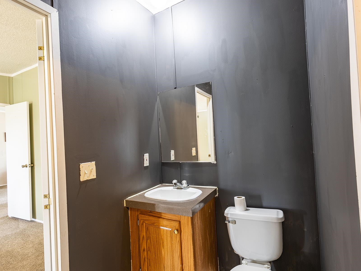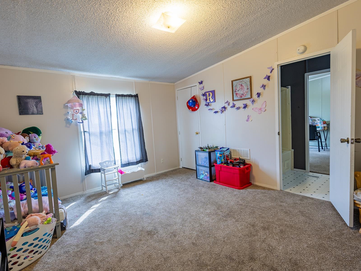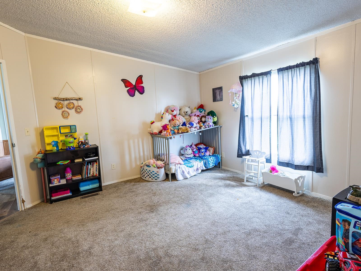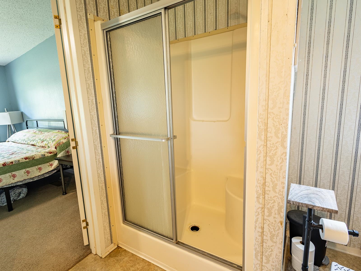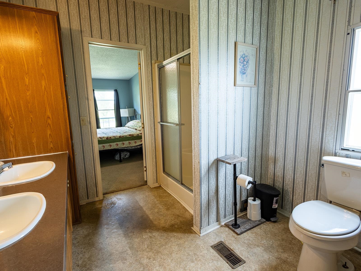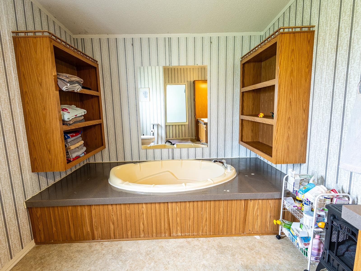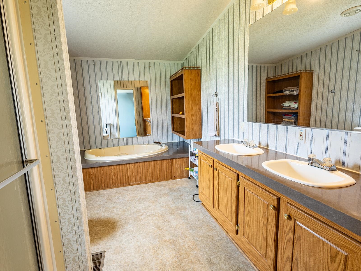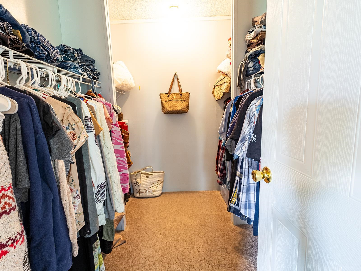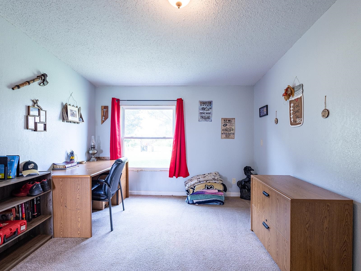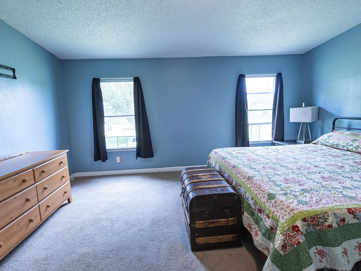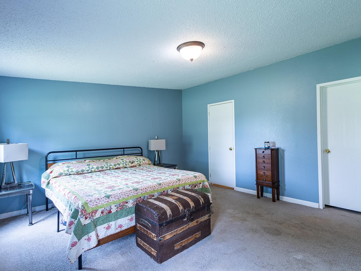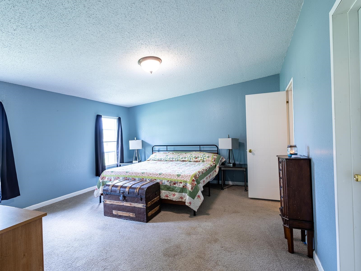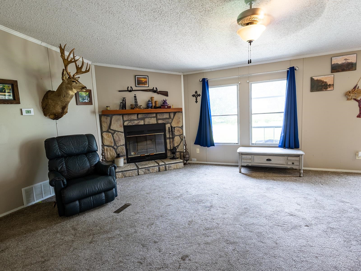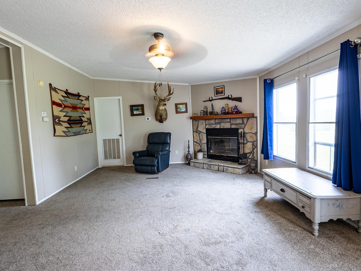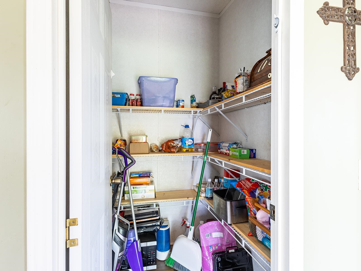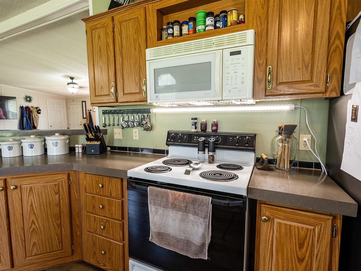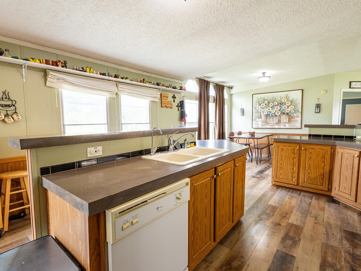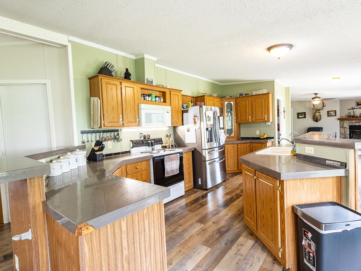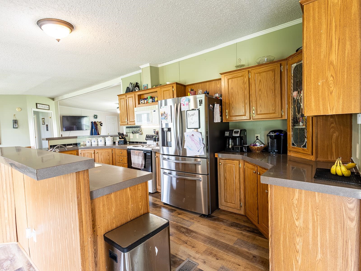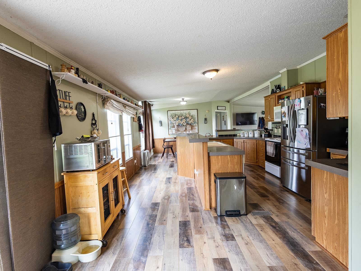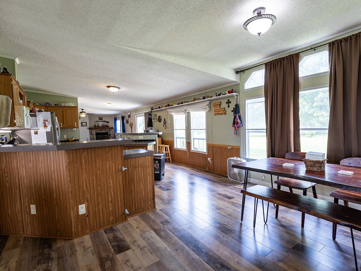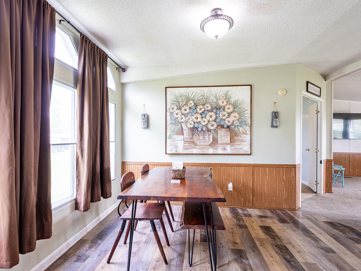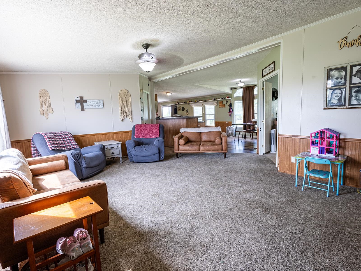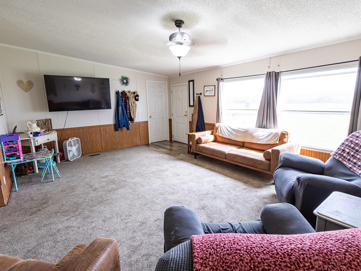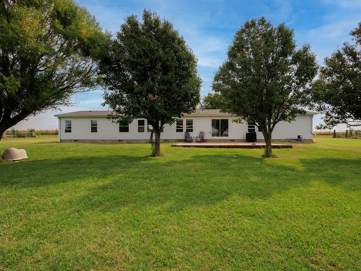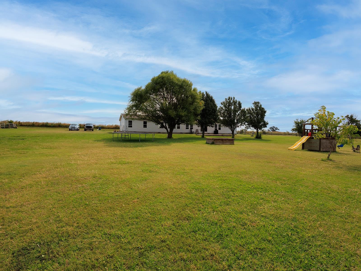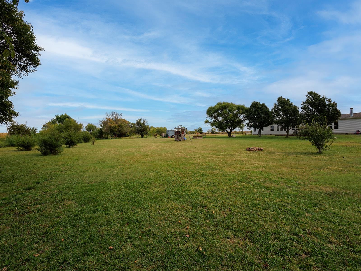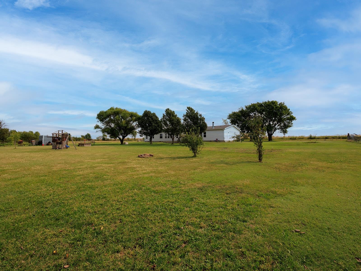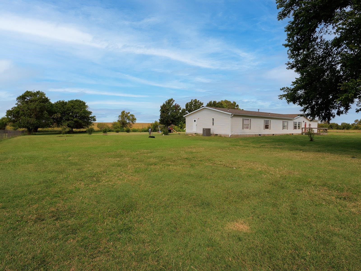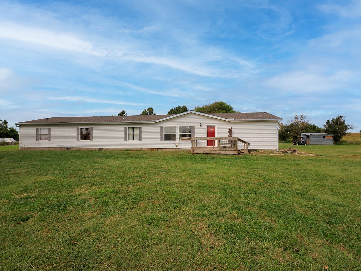Residential29809 191st Rd
At a Glance
- Year built: 2002
- Bedrooms: 4
- Bathrooms: 3
- Half Baths: 0
- Garage Size: None, 0
- Area, sq ft: 2,400 sq ft
- Date added: Added 2 months ago
- Levels: One
Description
- Description: Who said Kansas is flat? This home sits at the base of the Flint Hills and the scenery is wonderful! What a great way to enjoy nature in the early mornings and/ or on the way home from a day at work. Sitting on 7.34 acres (and a dead end road), this property bears 4 bedrooms with 3 full baths and approx. 2400 square feet. It has a main floor family room with a wood burning fireplace. Every bedroom has a walk-in closet attached. The master brings an attached office/nursery/sitting room along with a large walk-in closet and a bathroom with separate shower, soaking tub and two sinks. Bedrooms 2 and 3 have a Jack and Jill bath. Bedroom 4 has it's own bathroom, which is also accessible from the laundry room. Sliding glass doors off the kitchen area will take you to the back patio. So secluded, you can barely see any neighbors. Does this sound like a place you would like to call home? Give me a call today to schedule your own private showing. Show all description
Community
- School District: Dexter School District (USD 471)
- Elementary School: Dexter
- Middle School: Dexter
- High School: Dexter
- Community: UNKNOWN
Rooms in Detail
- Rooms: Room type Dimensions Level Master Bedroom 15.8 x 14.5 Main Living Room 20 x 11.3 Main Kitchen 31.5 x 14.6 Main Family Room 18.6 x 14.3 Main Bedroom 14.5 x 12.1 Main Bedroom 14.5 x 10.9 Main Bedroom 14.5 x 10.2 Main Office 14.5 x 10.4 Main
- Living Room: 2400
- Master Bedroom: Split Bedroom Plan, Sep. Tub/Shower/Mstr Bdrm, Two Sinks, Laminate Counters
- Appliances: Dishwasher, Microwave, Range
- Laundry: Main Floor, Separate Room, 220 equipment
Listing Record
- MLS ID: SCK662150
- Status: Active
Financial
- Tax Year: 2024
Additional Details
- Basement: None
- Roof: Composition
- Heating: Forced Air, Electric
- Cooling: Central Air, Electric
- Exterior Amenities: Guttering - ALL, Vinyl/Aluminum
- Interior Amenities: Ceiling Fan(s), Walk-In Closet(s), Water Softener-Own, Window Coverings-Part
- Approximate Age: 21 - 35 Years
Agent Contact
- List Office Name: Berkshire Hathaway PenFed Realty
- Listing Agent: Roxann, Taylor
Location
- CountyOrParish: Cowley
- Directions: East of Arkansas City on US 166 to 141st Rd, go south on 141st to 296th Rd. Take a left on 296th Rd, follow it around 181st (north), then turns into 292nd (east) to 191st Rd, then turn north to home.
