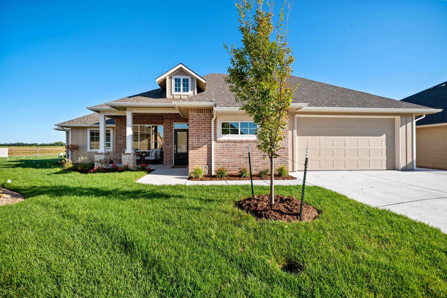
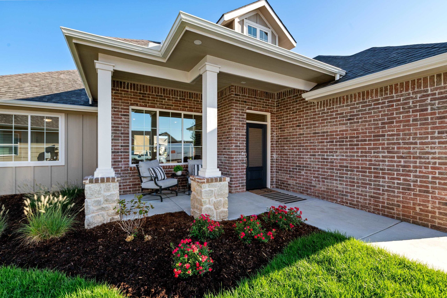
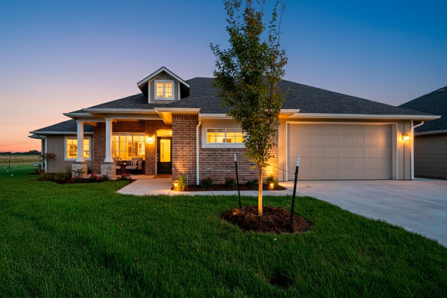
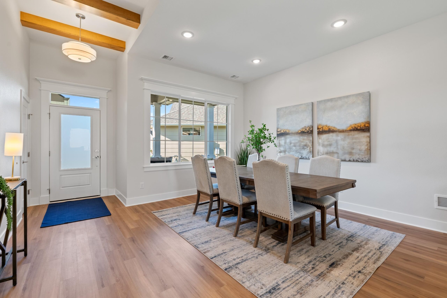
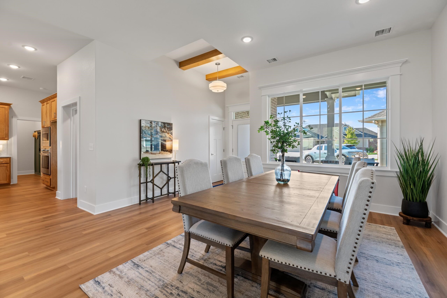

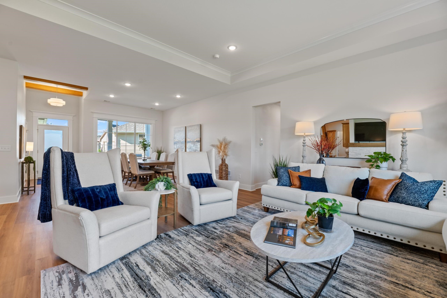
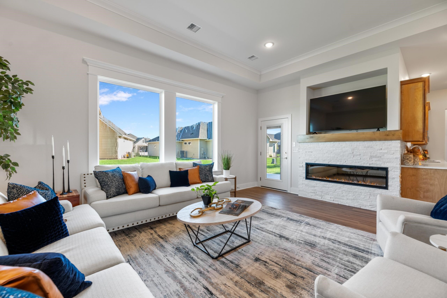
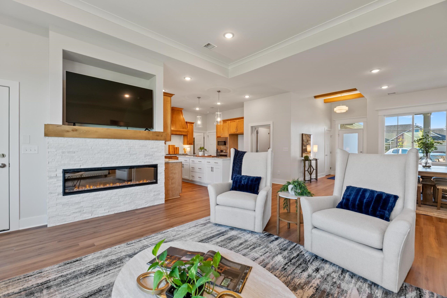
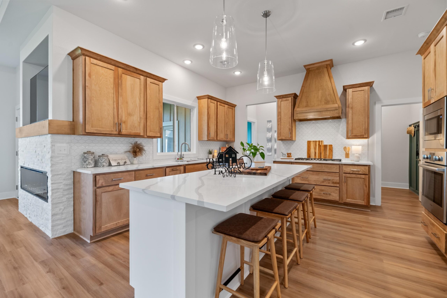
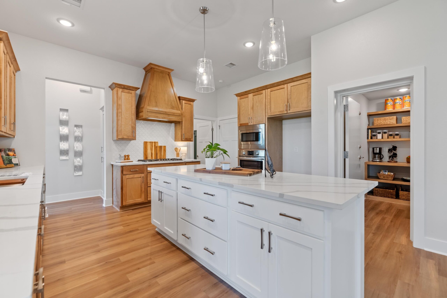
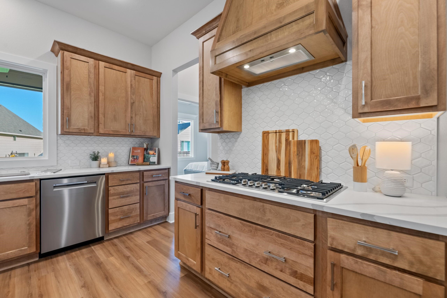


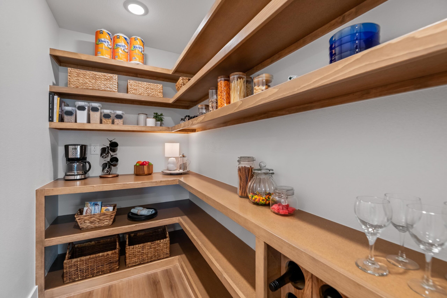
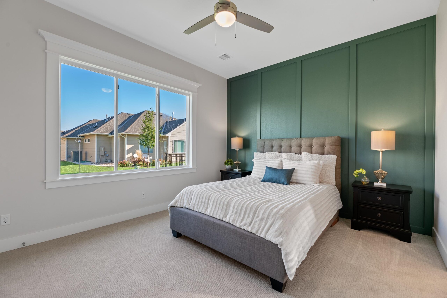
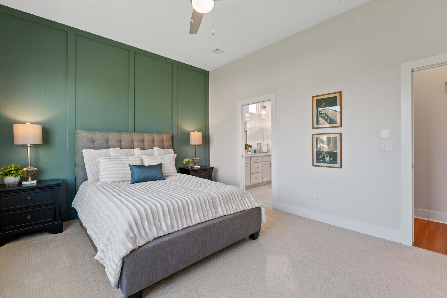
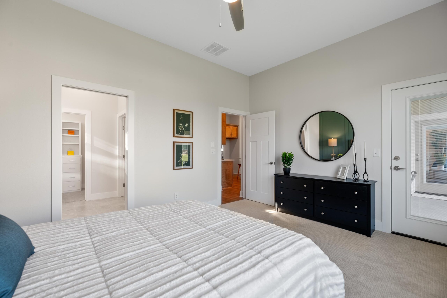
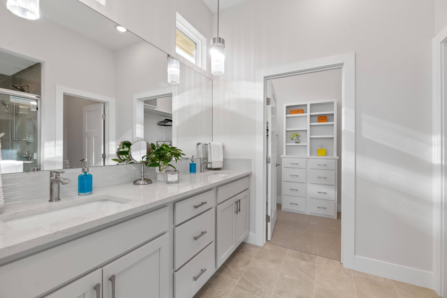
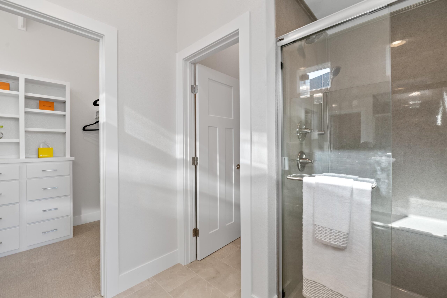
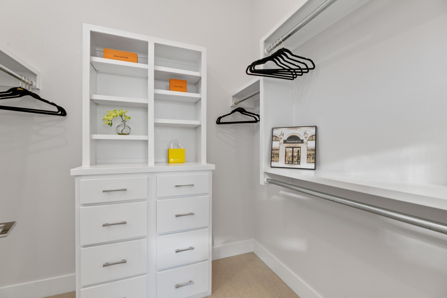

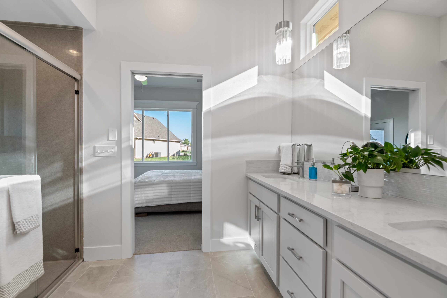

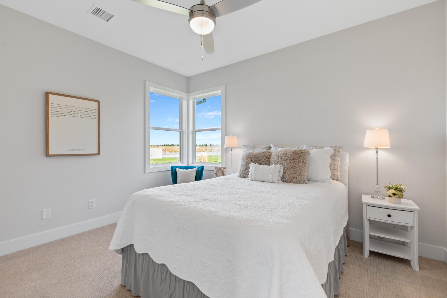
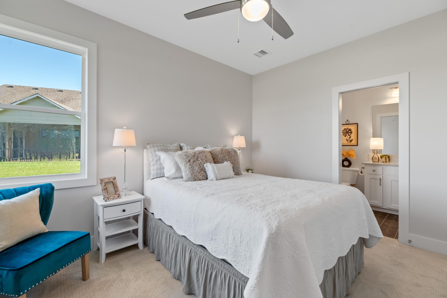

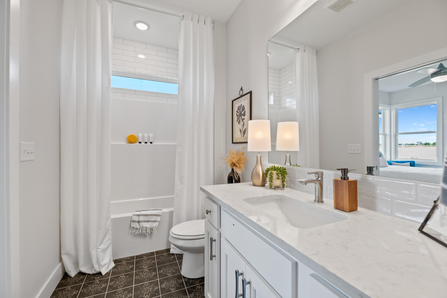
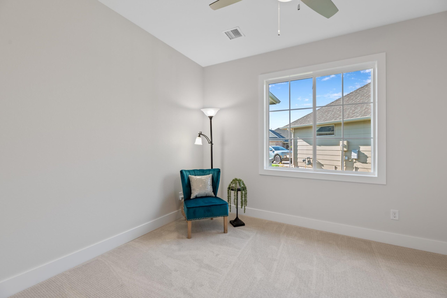
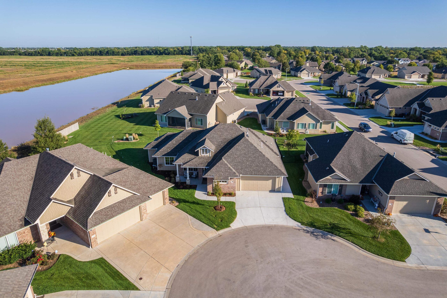
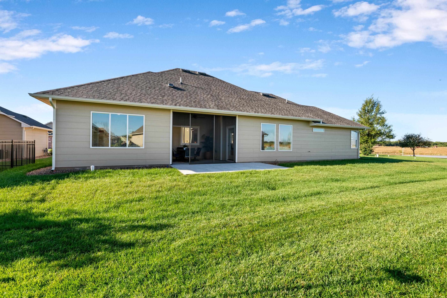
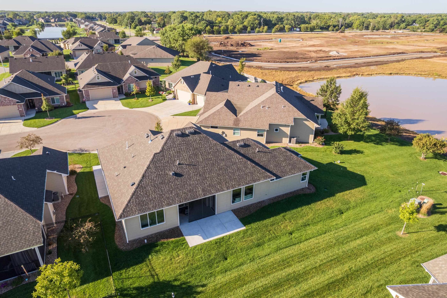


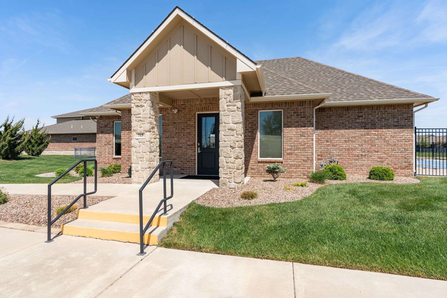

At a Glance
- Year built: 2025
- Builder: Jim Gearhart Homes, Llc
- Bedrooms: 3
- Bathrooms: 2
- Half Baths: 0
- Garage Size: Attached, Opener, Oversized, Zero Entry, Handicap Access, 2
- Area, sq ft: 1,828 sq ft
- Floors: Laminate, Smoke Detector(s)
- Date added: Added 4 days ago
- Levels: One
Description
- Description: Welcome to this beautifully designed 3-bedroom, 2-bath patio home located in a sought-after Castlegate Development with top-notch amenities! Step inside to find a bright, open floor plan featuring a spacious kitchen with a walk-in pantry, perfect for cooking and entertaining. The oversized 2-car garage offers extra space for storage or a workshop. The walk-in pantry doubles as the concrete safe room for peace of mind. Enjoy the ease of one level living with generous living space in the living room, dining room and kitchen plus 3 bedrooms to boot! The perks of Castlegate include a clubhouse, saltwater pool, and a fully stocked fishing lake — ideal for relaxing weekends or entertaining guests. This home offers comfort, convenience, and community all in one! The Castlegate community is quite active with holiday gatherings and weekly game night. Come be part of the fun! Show all description
Community
- School District: Goddard School District (USD 265)
- Elementary School: Apollo
- Middle School: Eisenhower
- High School: Dwight D. Eisenhower
- Community: CASTLEGATE
Rooms in Detail
- Rooms: Room type Dimensions Level Master Bedroom 15'4'' x 12'4'' Main Living Room 19'4'' x 18' Main Kitchen 13'10'' x 15'4'' Main Bedroom 13' x 10'8'' Main Bedroom 12'8'' x 11' Main Dining Room 10'8'' x 15'4'' Main Concrete Storm Room 4'8'' x 8'6'' Main Laundry 7'8'' x 5'10'' Main Foyer 5 x 9'8'' Main Garage Space 1 21' x 21'2'' Main Garage Space 2 11'4' x 15'6'' Main
- Living Room: 1828
- Master Bedroom: Master Bdrm on Main Level, Split Bedroom Plan, Shower/Master Bedroom, Two Sinks, Quartz Counters
- Appliances: Dishwasher, Disposal, Microwave, Range, Humidifier, Smoke Detector
- Laundry: Main Floor, 220 equipment
Listing Record
- MLS ID: SCK662378
- Status: Active
Financial
- Tax Year: 2025
Additional Details
- Basement: None
- Roof: Composition
- Heating: Forced Air, Natural Gas
- Cooling: Central Air, Electric
- Exterior Amenities: Guttering - ALL, Sprinkler System, Storm Shelter, Zero Step Entry, Frame w/Less than 50% Mas
- Interior Amenities: Ceiling Fan(s), Walk-In Closet(s), Handicap Access, Window Coverings-All, Smoke Detector(s)
- Approximate Age: New
Agent Contact
- List Office Name: New Door Real Estate
- Listing Agent: Christine, Ketzner
Location
- CountyOrParish: Sedgwick
- Directions: From the intersection of 119th St West and W. Central, go West on Central to Firefly, right (North) on Firefly to Thornton, left (west) to the second court on your left which is Firefly Ct. 751 Firefly Ct. is the 2nd house on your right of the cul-de-sac.