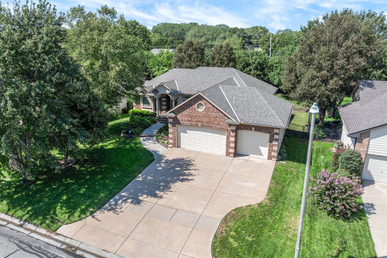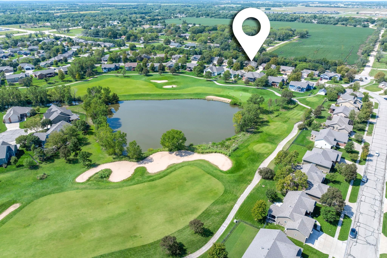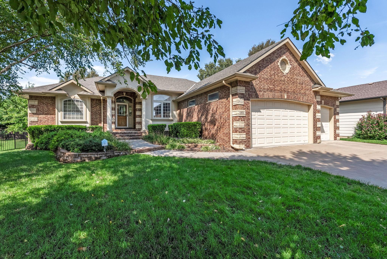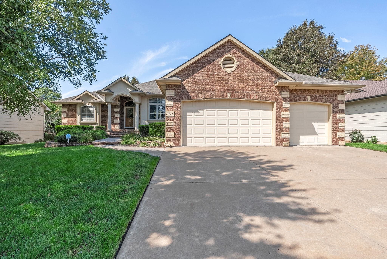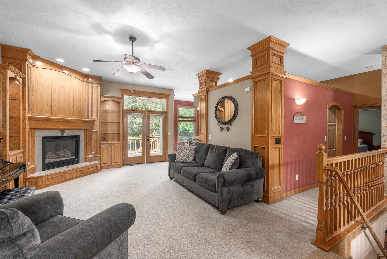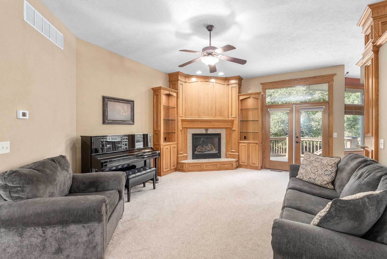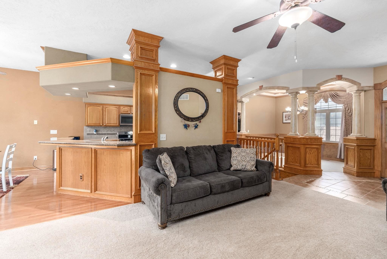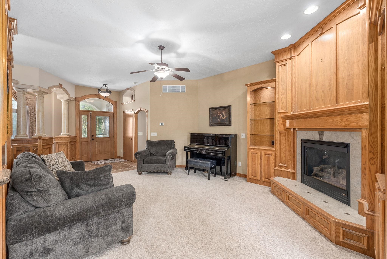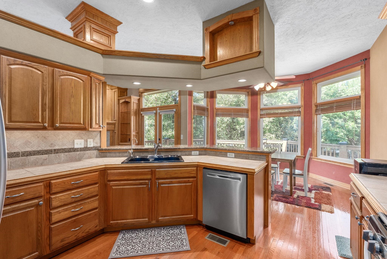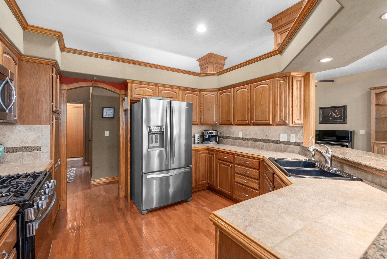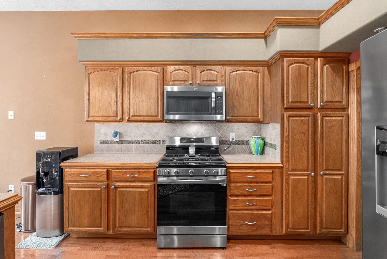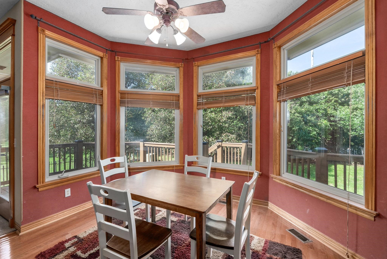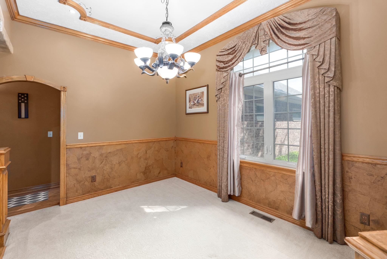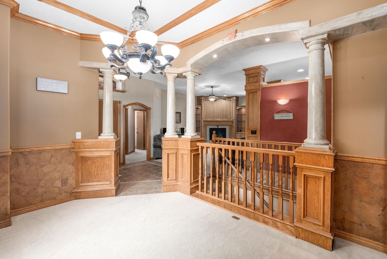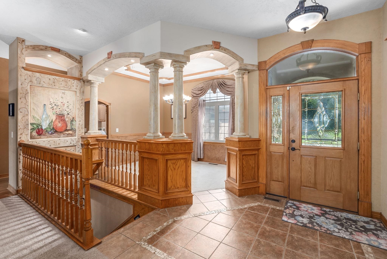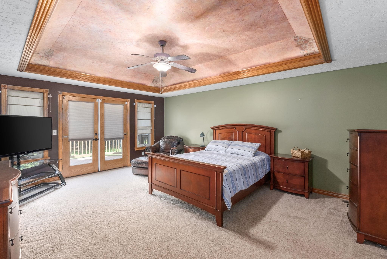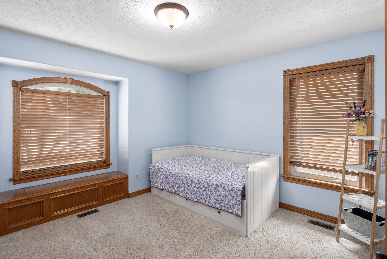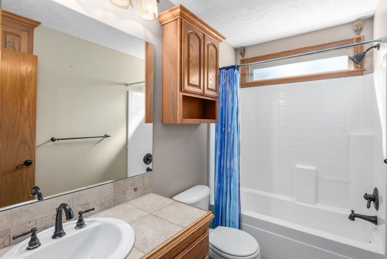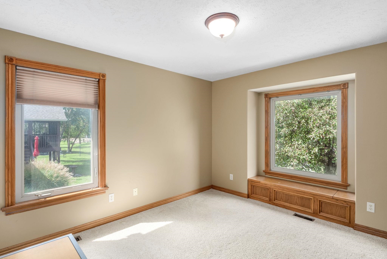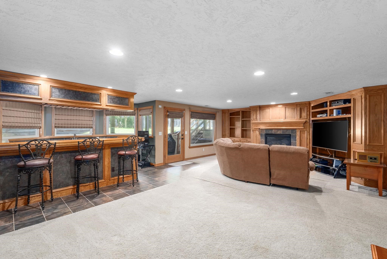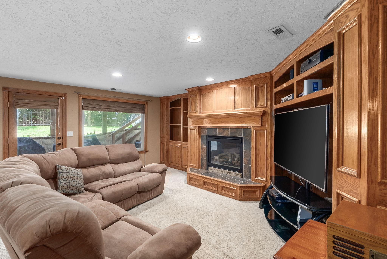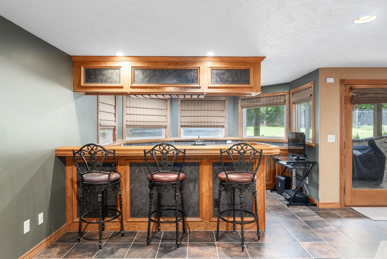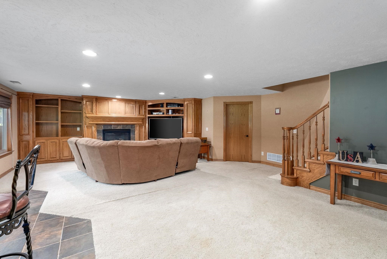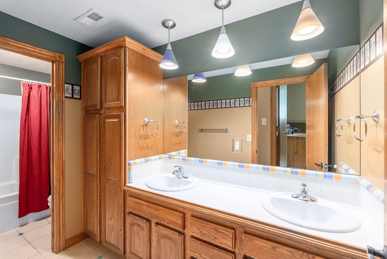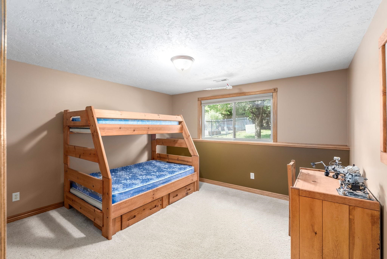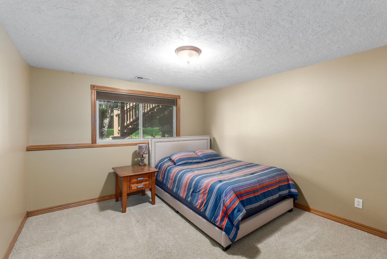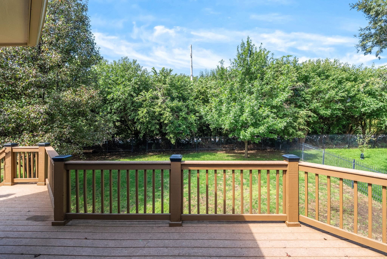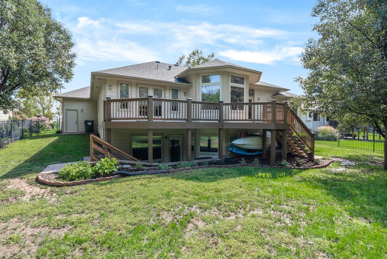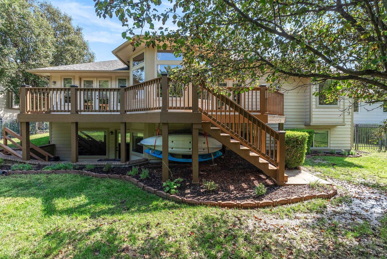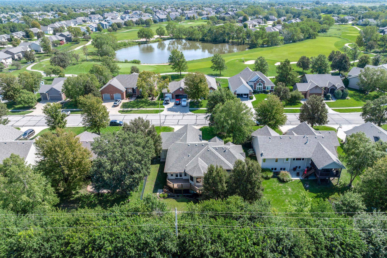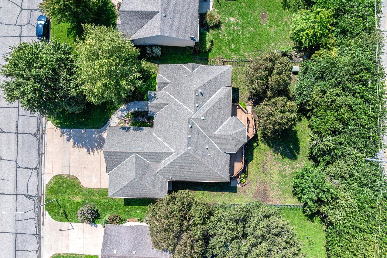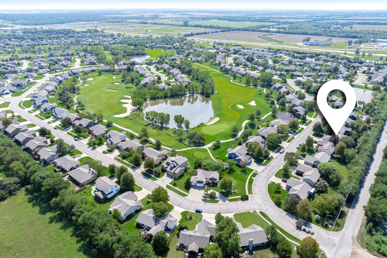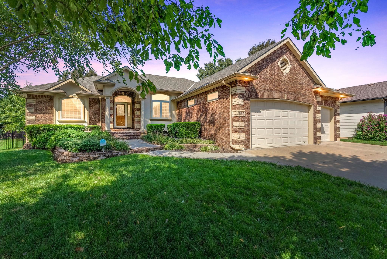Residential1303 S Threewood St
At a Glance
- Year built: 2002
- Bedrooms: 5
- Bathrooms: 3
- Half Baths: 0
- Garage Size: Attached, Opener, Oversized, 3
- Area, sq ft: 3,361 sq ft
- Floors: Hardwood
- Date added: Added 3 months ago
- Levels: One
Description
- Description: This Auburn Hills beauty showcases 3 main-level bedrooms and 2 basement bedrooms, offering spacious common areas perfect for entertaining. Rich oak woodwork, tall trim, coffered ceilings, and transom windows with abundant natural light create a warm, classic feel. The entry’s stained-glass accents upon the front door sets the tone for formal dining and inviting living spaces, including a generous primary suite, with ensuite including two closets. The walk-out basement, enhanced with plentiful view-out windows, fills every corner with light and extends the home’s living and entertaining potential. Set among mature trees with quick highway access and Goddard schools, the home blends formal charm with quick convenience. Neighborhood amenities include two pools, playgrounds, and Auburn Hills golf access, all within a distinguished west Wichita setting. Built like a model home of its era, this residence reflects quality construction and lasting style. Show all description
Community
- School District: Goddard School District (USD 265)
- Elementary School: Explorer
- Middle School: Eisenhower
- High School: Dwight D. Eisenhower
- Community: AUBURN HILLS
Rooms in Detail
- Rooms: Room type Dimensions Level Master Bedroom 18'8''X15'1'' Main Living Room 14'8"X19'2" Main Kitchen 12'3''X11'3'' Main Dining Room 13'4''X10'4'' Main Bedroom 12'6''X11'3'' Main Bedroom 11'2''X12' Main Family Room 24'10''X22'5'' Basement Bedroom 12'3''X11'11'' Basement Bedroom 12'5''X13'1'' Basement
- Living Room: 3361
- Master Bedroom: Master Bdrm on Main Level, Master Bedroom Bath, Sep. Tub/Shower/Mstr Bdrm, Two Sinks, Tile Counters, Jetted Tub
- Appliances: Dishwasher, Disposal, Microwave, Refrigerator, Range
- Laundry: Main Floor, 220 equipment
Listing Record
- MLS ID: SCK661727
- Status: Pending
Financial
- Tax Year: 2024
Additional Details
- Basement: Finished
- Roof: Composition
- Heating: Forced Air, Natural Gas
- Cooling: Central Air, Electric
- Exterior Amenities: Guttering - ALL, Sprinkler System, Frame w/Less than 50% Mas
- Interior Amenities: Ceiling Fan(s), Walk-In Closet(s), Water Pur. System, Wet Bar, Window Coverings-Part
- Approximate Age: 21 - 35 Years
Agent Contact
- List Office Name: Lange Real Estate
- Listing Agent: Jessica, Oller
- Agent Phone: (316) 619-1107
Location
- CountyOrParish: Sedgwick
- Directions: From 151st and Maple go south on 151st, turn east on Moscelyn, turn south on Threewood to home. Home is on the west side of the road.
