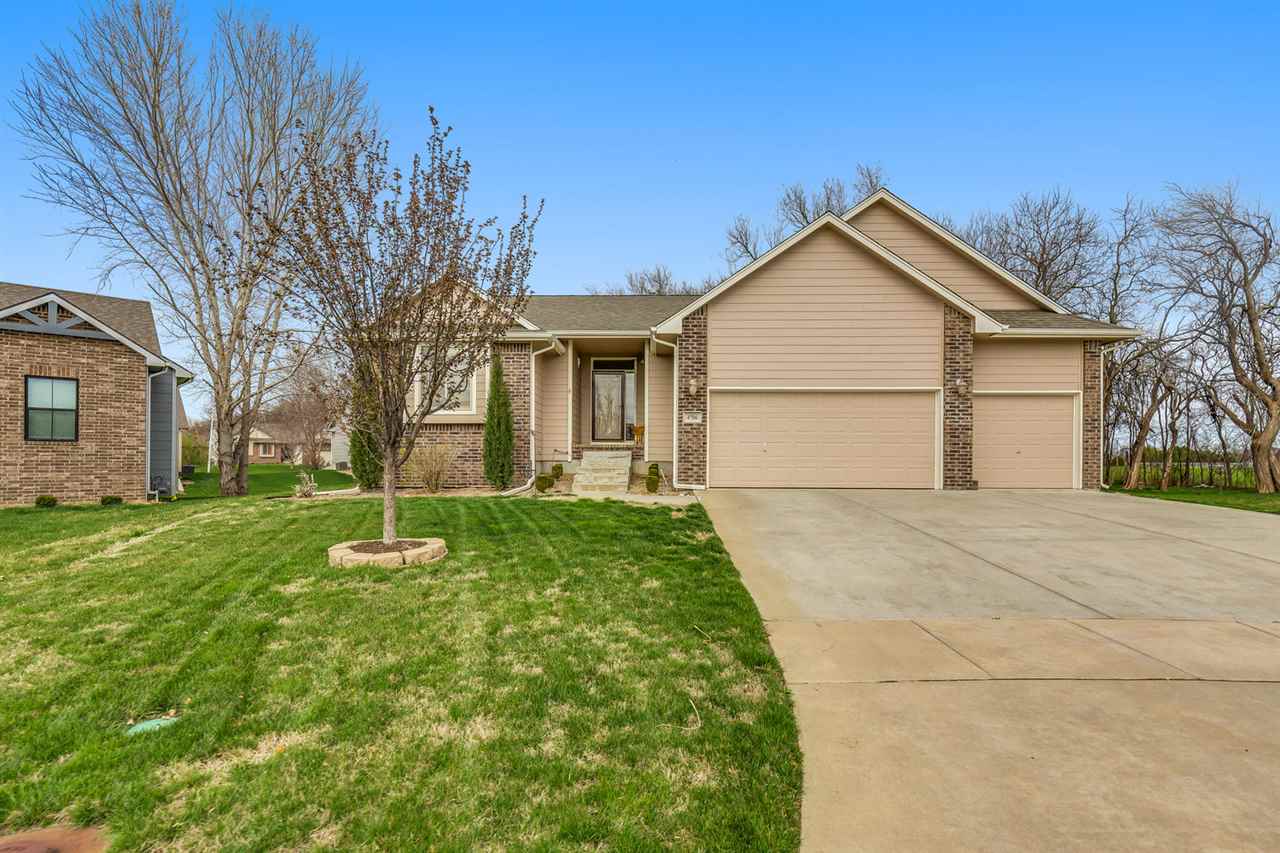
At a Glance
- Year built: 2008
- Bedrooms: 4
- Bathrooms: 3
- Half Baths: 0
- Garage Size: Attached, Opener, 3
- Area, sq ft: 2,622 sq ft
- Floors: Hardwood
- Date added: Added 1 week ago
- Levels: One
Description
- Description: This immaculately maintained home has vaulted ceilings, a cozy gas fireplace, full finished lower level with rec room, 4th bedroom, 3rd bath and office plus a 3 car garage. There is also ample storage for a growing family and this beautiful home is located at the end of a cul de sac on a treed lot with a deck that overlooks the open farm fields for an impressive view. There are many additional upgrades inside and out, new paint, 97% high efficiency gas furnace, 20 Seer H/P, duel fuel system, ADT alarm system, new water softener, radon gas detection system, new sink and full glass front storm door. Located in Wyndham Creek subdivision with easy access to major highways for Wichita and surrounding areas. Show all description
Community
- School District: Wichita School District (USD 259)
- Elementary School: Chisholm Trail
- Middle School: Stucky
- High School: Heights
- Community: WYNDHAM CREEK
Rooms in Detail
- Rooms: Room type Dimensions Level Master Bedroom 14x14 Main Living Room 20x18 Main Kitchen 15x12 Main Dining Room 12x11 Main Bedroom 11x11 Main Bedroom 11x11 Main Recreation Room 20x25 Lower Bedroom 13x13 Basement Office 11x11 Lower
- Living Room: 2622
- Master Bedroom: Master Bdrm on Main Level, Master Bedroom Bath, Sep. Tub/Shower/Mstr Bdrm
- Appliances: Dishwasher, Disposal, Range, Humidifier
- Laundry: Main Floor, 220 equipment
Listing Record
- MLS ID: SCK579189
- Status: Expired
Financial
- Tax Year: 2019
Additional Details
- Basement: Finished
- Roof: Composition
- Heating: Forced Air, Natural Gas
- Cooling: Central Air, Electric
- Exterior Amenities: Guttering - ALL, Frame w/Less than 50% Mas
- Interior Amenities: Ceiling Fan(s), Vaulted Ceiling(s)
- Approximate Age: 11 - 20 Years
Agent Contact
- List Office Name: J Russell Communities
- Listing Agent: Bobby, Thomas
- Agent Phone: (316) 461-1959
Location
- CountyOrParish: Sedgwick
- Directions: 45th & Hydraulic East to Steeds Crossing North to Briargate Ct east to home