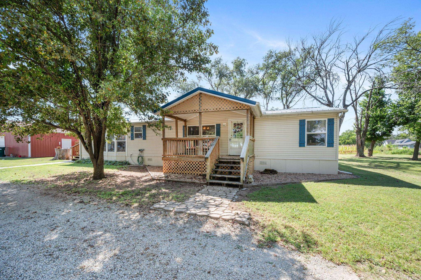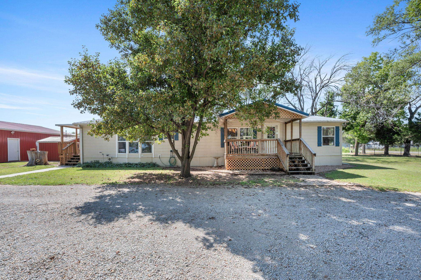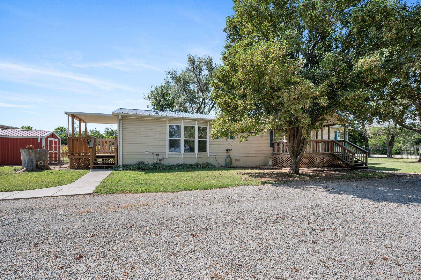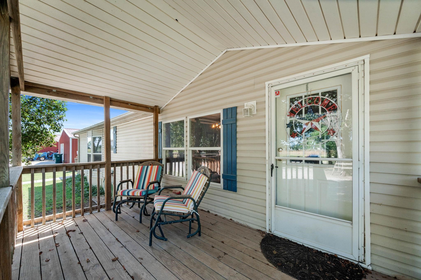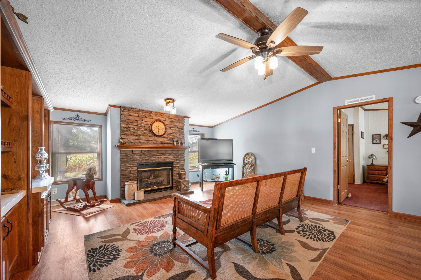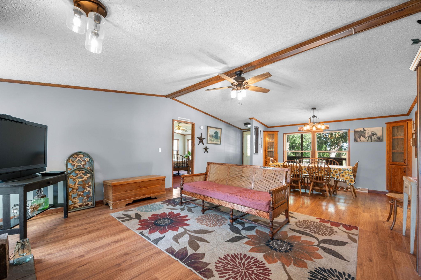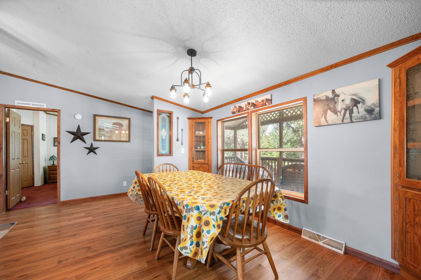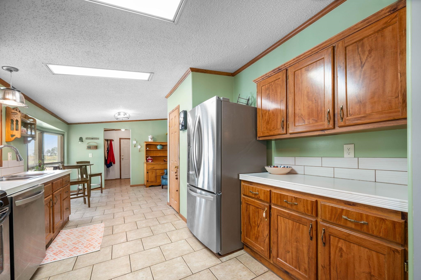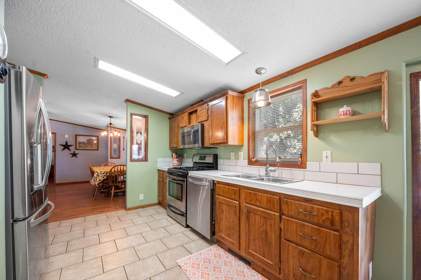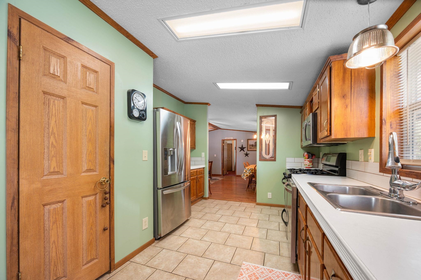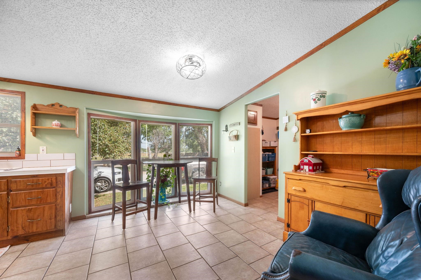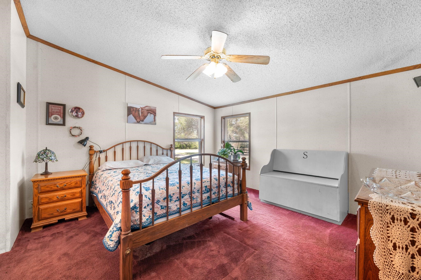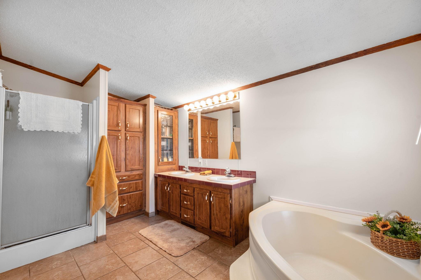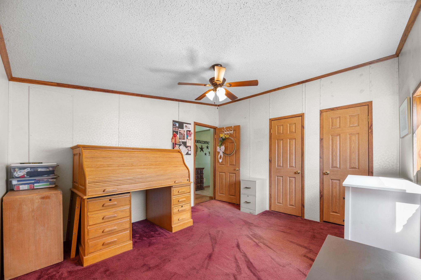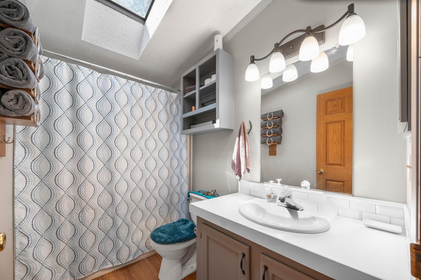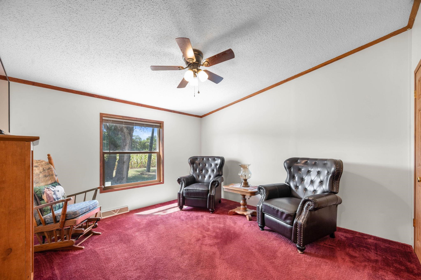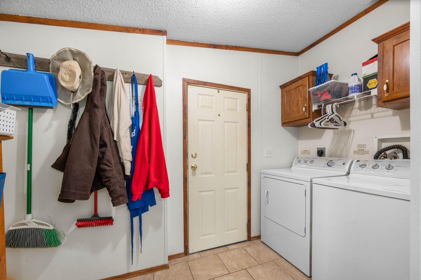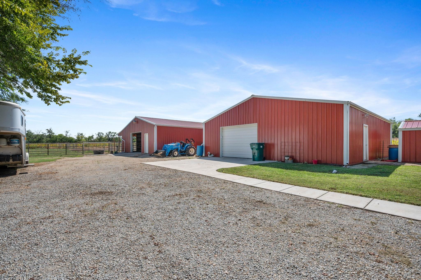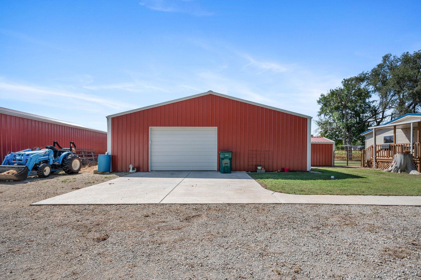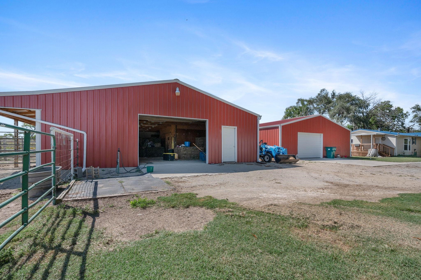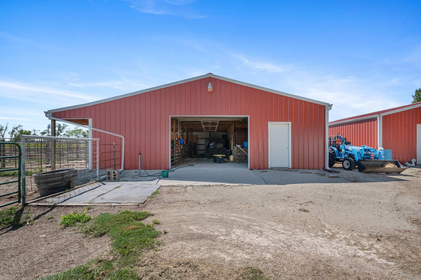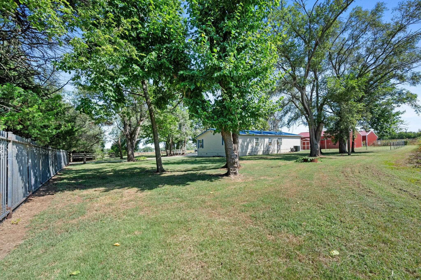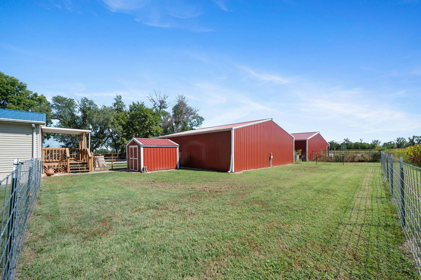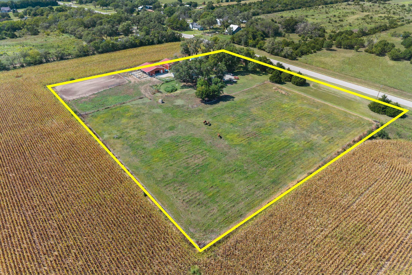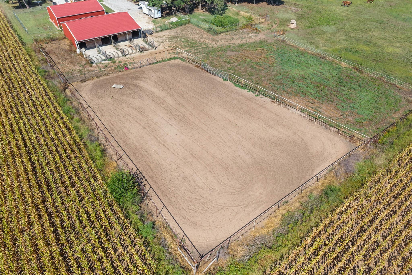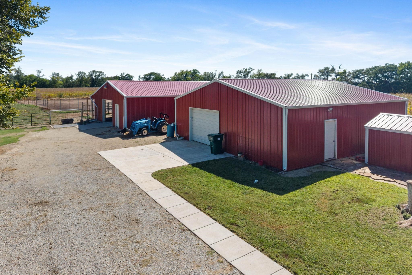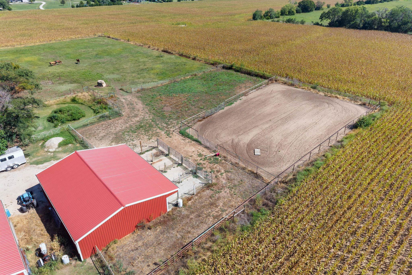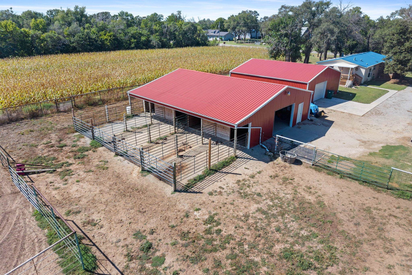At a Glance
- Year built: 1999
- Bedrooms: 3
- Bathrooms: 2
- Half Baths: 0
- Garage Size: Detached, Opener, Oversized, 4
- Area, sq ft: 1,620 sq ft
- Floors: Laminate, Smoke Detector(s)
- Date added: Added 1 week ago
- Levels: One
Description
- Description: Set on 4.4 picturesque acres off a blacktop road, this property is a dream for outdoor enthusiasts and equestrians alike. Experience country living in a well-maintained manufactured home on a permanent foundation, thoughtfully updated with a welcoming living room featuring LVP flooring, a fireplace with a new insert, modern fixtures and a built-in bookcase. The bright kitchen offers stainless steel appliances, abundant cabinetry, a walk-in pantry, and ample counter space, while the large dining area is perfect for gatherings. The spacious primary suite includes a private bath with a relaxing soaker tub and double sinks. Equestrian amenities include a 200' x 200' riding arena, approximately 3 acres of fenced pasture, and a 42' x 48' barn with four 12' x 12' stalls, each with individual runs, a tack room, hay storage, and space to add more stalls. A 36' x 40' shop with a large overhead door with an opener provides additional storage for equipment, hobbies, or projects. There is an additional 10' x 10' storage shed and fenced area for dogs. All this, with the convenience of being just minutes away from the charming community of Augusta. This country oasis truly has it all! Show all description
Community
- School District: Bluestem School District (USD 205)
- Elementary School: Bluestem
- Middle School: Bluestem
- High School: Bluestem
- Community: NONE LISTED ON TAX RECORD
Rooms in Detail
- Rooms: Room type Dimensions Level Master Bedroom 13.6x17 Main Living Room 16.6x25.6 Main Kitchen 12.6x10.6 Main Dining Room 9.2x13 Main Bedroom 11.8x12.6 Main Bedroom 11.6x12.6 Main
- Living Room: 1620
- Master Bedroom: Master Bdrm on Main Level, Master Bedroom Bath, Tub/Shower/Master Bdrm, Two Sinks, Laminate Counters
- Appliances: Dishwasher, Disposal, Microwave, Refrigerator, Range, Smoke Detector
- Laundry: Main Floor, Separate Room
Listing Record
- MLS ID: SCK660885
- Status: Pending
Financial
- Tax Year: 2024
Additional Details
- Basement: None
- Roof: Metal
- Heating: Forced Air, Natural Gas
- Cooling: Central Air, Electric
- Exterior Amenities: Above Ground Outbuilding(s), Guttering - ALL, Vinyl/Aluminum
- Interior Amenities: Ceiling Fan(s), Walk-In Closet(s), Vaulted Ceiling(s), Window Coverings-All, Smoke Detector(s)
- Approximate Age: 21 - 35 Years
Agent Contact
- List Office Name: Reece Nichols South Central Kansas
- Listing Agent: Janel, Scott Talman
- Agent Phone: (316) 759-9640
Location
- CountyOrParish: Butler
- Directions: From Augusta, US-54/US-400, exit toward Kansas 96 End/Augusta. Turn left toward E 7th Ave. Turn right onto E 7th Ave. 5.5 miles to home on right.

