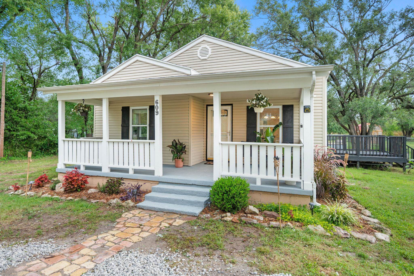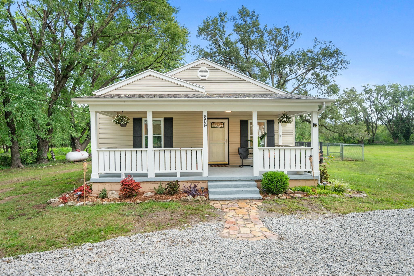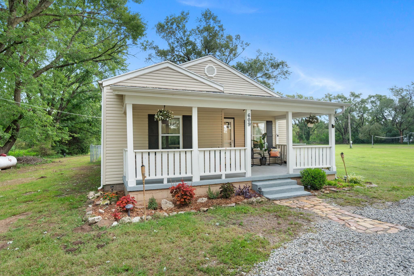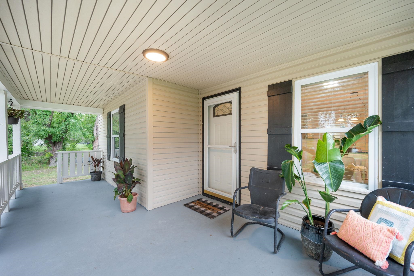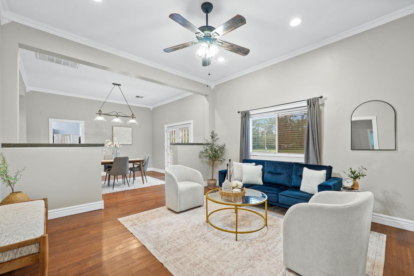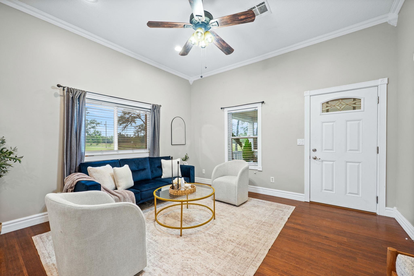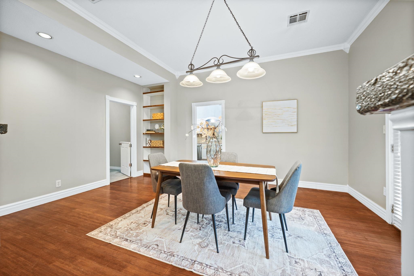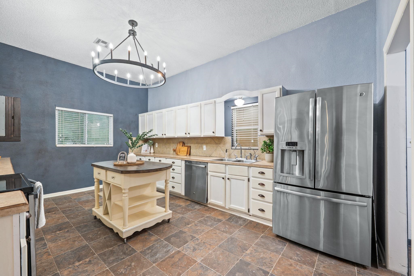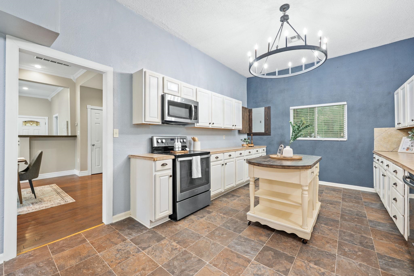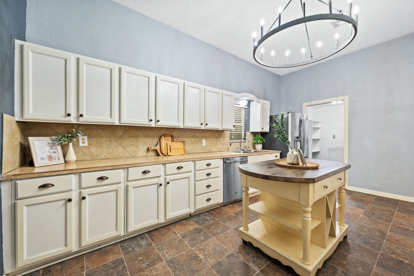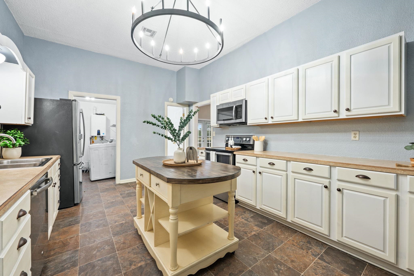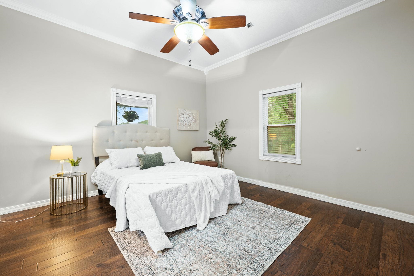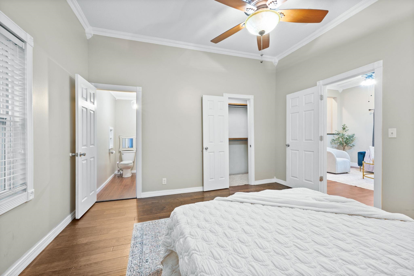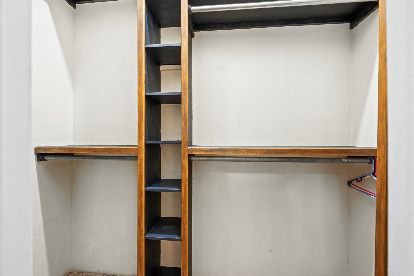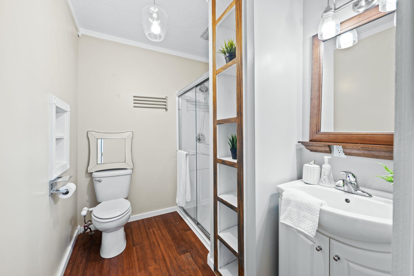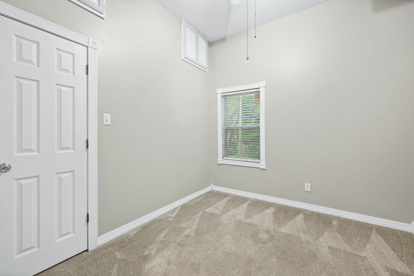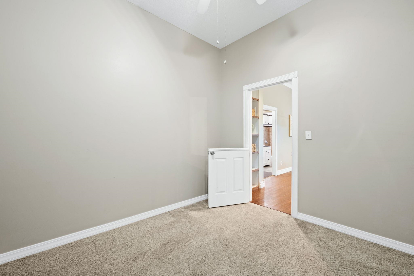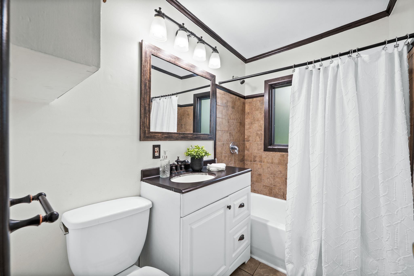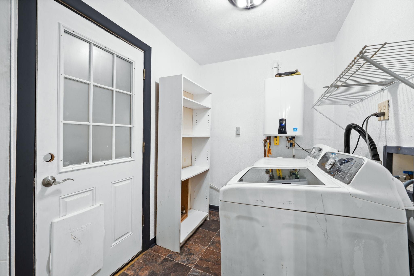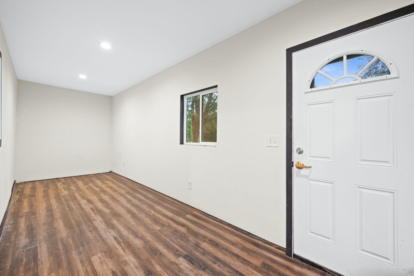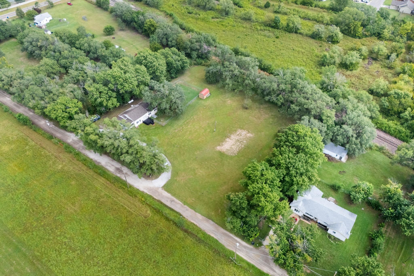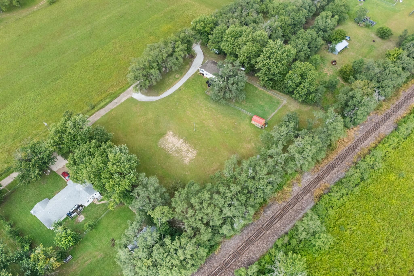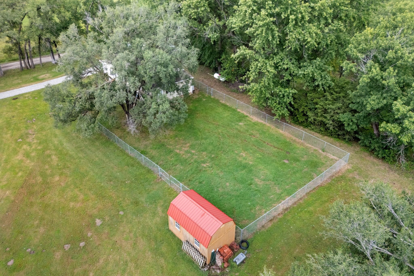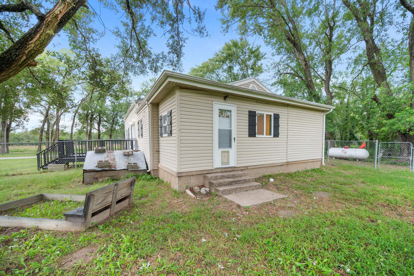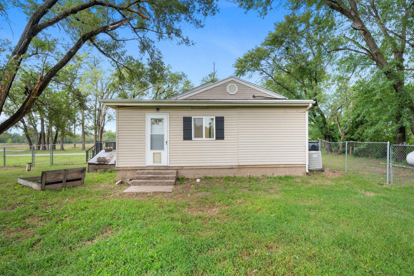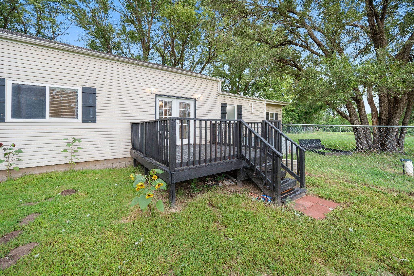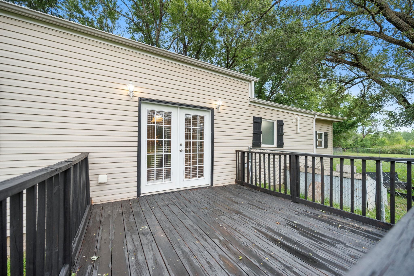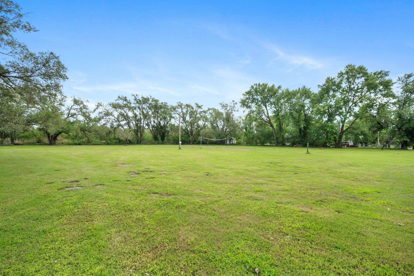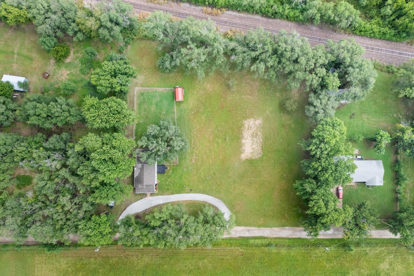At a Glance
- Year built: 1885
- Bedrooms: 2
- Bathrooms: 2
- Half Baths: 0
- Garage Size: None, 0
- Area, sq ft: 1,300 sq ft
- Floors: Laminate
- Date added: Added 1 week ago
- Levels: One
Description
- Description: Charming 2-bedroom, 2-bath home on nearly 2 acres in Wichita with Haysville schools! This historic 1885 property combines character with modern updates. Step inside to find soaring 10-foot ceilings, updated finishes, and a spacious layout. The huge kitchen comes fully equipped with all appliances included. A separate laundry room with washer, dryer and tankless waterheater adds convenience. The enclosed sunroom can easily be converted into a legal 3rd bedroom with the simple addition of a mini-split unit. Enjoy both a welcoming covered front porch and spacious deck perfect for relaxing or entertaining year-round. With plenty of outdoor space, this property offers endless possibilities—all while being conveniently located. Show all description
Community
- School District: Haysville School District (USD 261)
- Elementary School: Prairie
- Middle School: Haysville West
- High School: Campus
- Community: NONE LISTED ON TAX RECORD
Rooms in Detail
- Rooms: Room type Dimensions Level Master Bedroom 13.3x13.4 Main Living Room 13.5x14 Main Kitchen 17.3x11.8 Main Bedroom 10x9.3 Main Sun Room 24.7x7.2 Main Dining Room 17x13 Main
- Living Room: 1300
- Master Bedroom: Master Bdrm on Main Level, Master Bedroom Bath, Shower/Master Bedroom
- Appliances: Dishwasher, Microwave, Refrigerator, Range, Dryer
- Laundry: Main Floor, Separate Room, 220 equipment
Listing Record
- MLS ID: SCK661411
- Status: Pending
Financial
- Tax Year: 2024
Additional Details
- Basement: None
- Roof: Composition
- Heating: Forced Air, Electric
- Cooling: Central Air, Electric
- Exterior Amenities: Guttering - ALL, Vinyl/Aluminum
- Interior Amenities: Ceiling Fan(s), Walk-In Closet(s), Window Coverings-Part
- Approximate Age: 81+ Years
Agent Contact
- List Office Name: Lange Real Estate
- Listing Agent: Lindsey, Pfeifer
Location
- CountyOrParish: Sedgwick
- Directions: South on Seneca, east on 55th Stv S, south on W 55th St S. home on east side of road.
