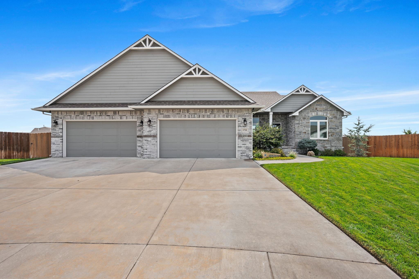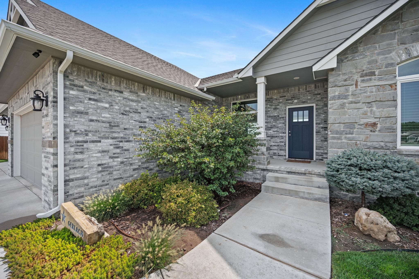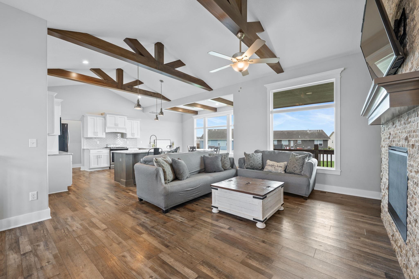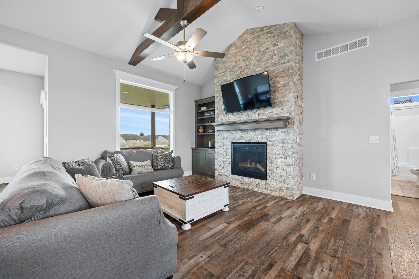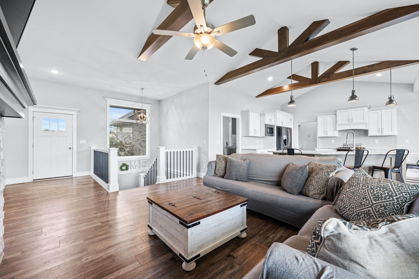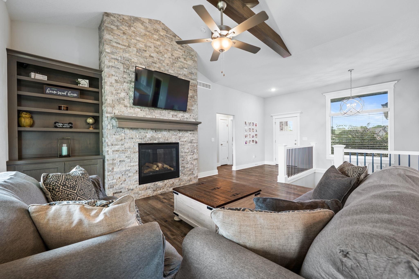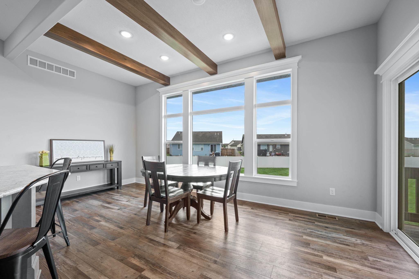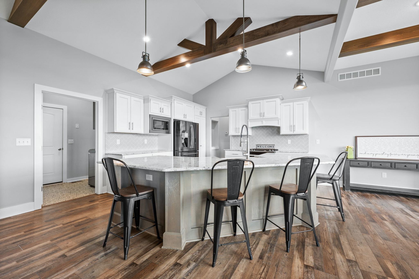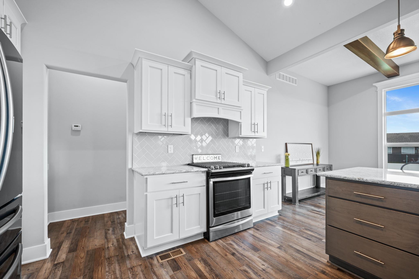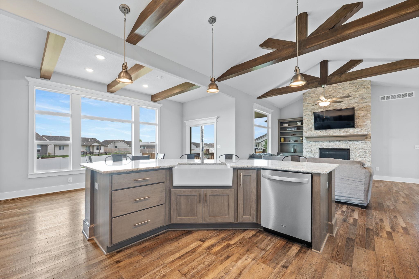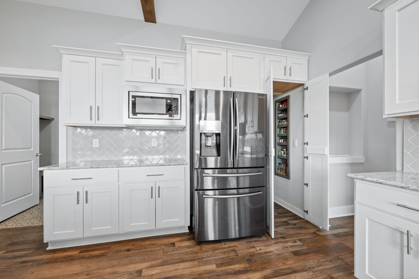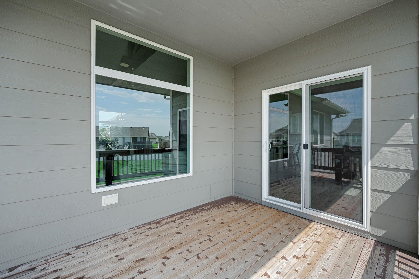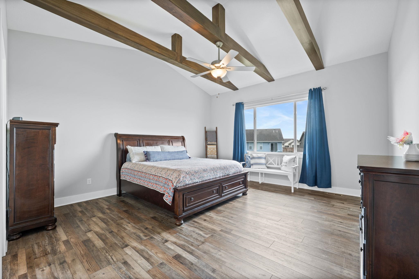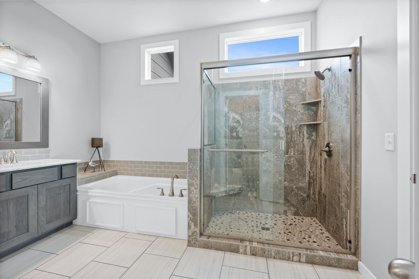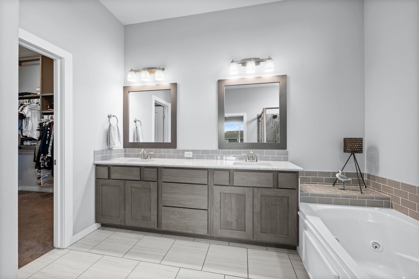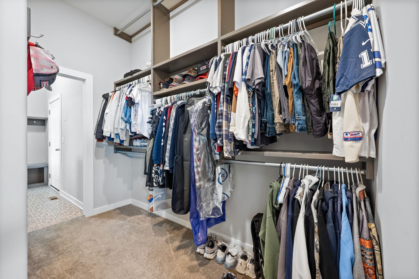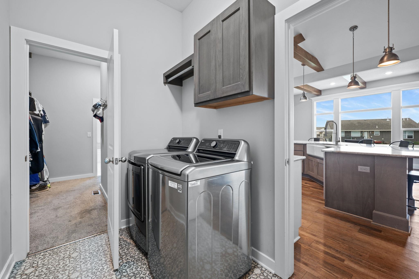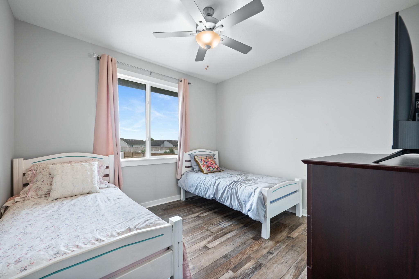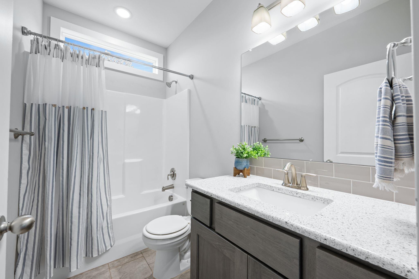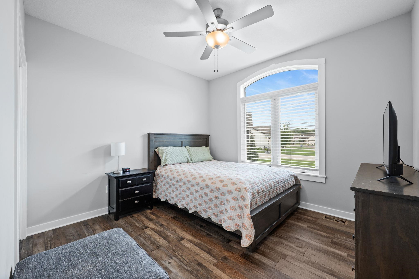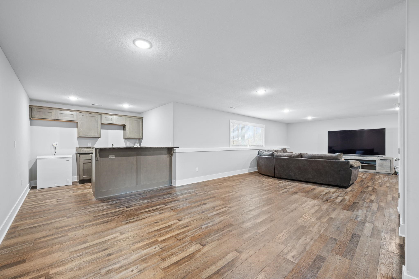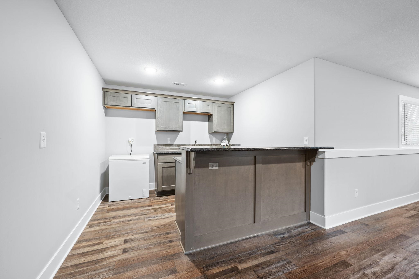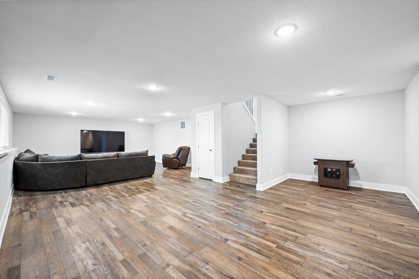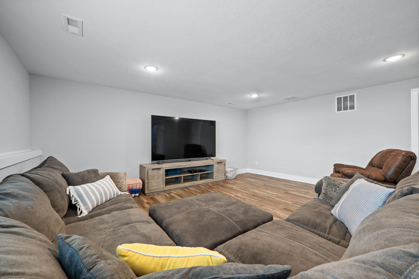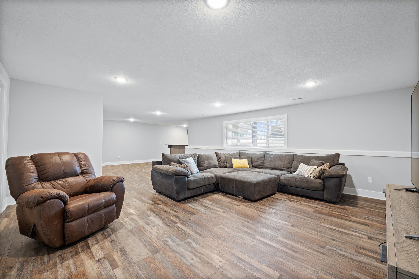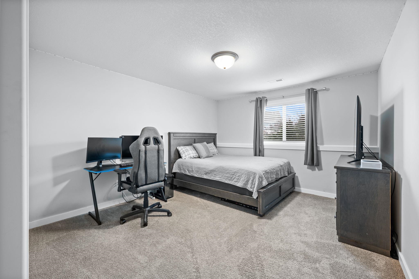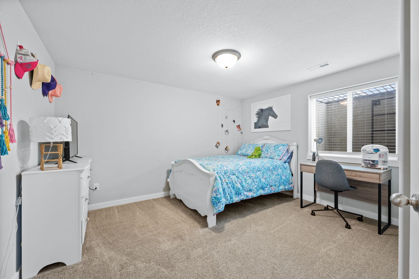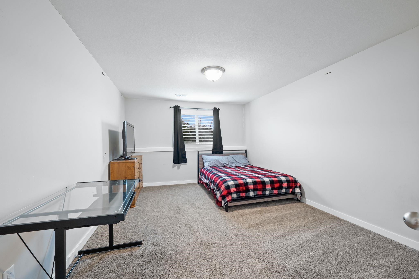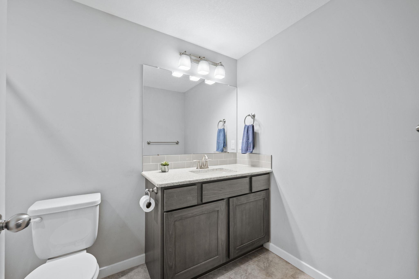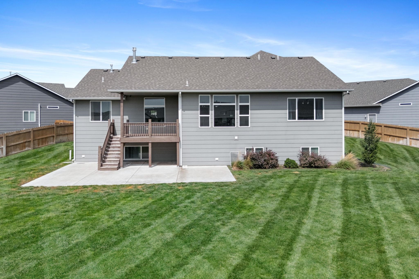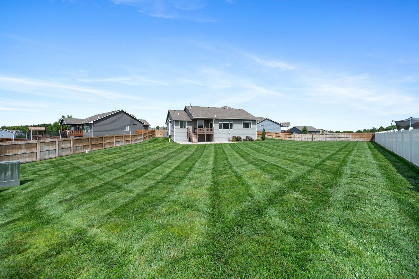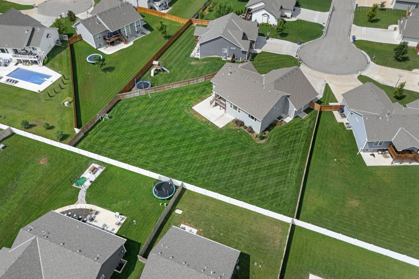At a Glance
- Year built: 2019
- Bedrooms: 6
- Bathrooms: 3
- Half Baths: 0
- Garage Size: Attached, Opener, 4
- Area, sq ft: 3,502 sq ft
- Floors: Laminate
- Date added: Added 2 weeks ago
- Levels: One
Description
- Description: Welcome home to your almost new 6 bedroom, 3 bath, 4 car garage home that sits on a 1/2 acre cul de sac lot in the Maize school district! Walking into this open floor plan with HUGE windows allowing plenty of natural light, the first thing that will catch your eye is the GORGEOUS floor to ceiling fireplace. Nestled between custom built-ins, this is truly the centerpiece of your main floor! The kitchen is made for entertaining! You'll love the large island that can easily seat 5, the gas stove, hidden pantry, and gorgeous cabinetry. The dining area is SO large, and can easily accommodate a table for 8! The primary suite is perfection. With a huge bedroom with large windows, en suite bathroom with a tiled shower, quartz counters, and jetted tub, you'll feel like you're at the spa. And with the walk-in closet and laundry attached - it's the ultimate convenience! Moving downstairs, you'll love the large family area and wet bar with plenty of room for seating. Perfect for movie nights or watching the big game! There's also a large storage area, THREE nice sized additional bedrooms, and a full bathroom! Headed outside, you'll appreciate the HUGE fully fenced yard, four car garage, and overhead door that opens into the backyard. This home truly has it all! Don't hesitate on calling for a showing on this one - it won't last long! Show all description
Community
- School District: Maize School District (USD 266)
- Elementary School: Maize USD266
- Middle School: Maize
- High School: Maize
- Community: BLACKSTONE
Rooms in Detail
- Rooms: Room type Dimensions Level Master Bedroom 16 x 17 Main Living Room 17 x 19 Main Kitchen 12 x 12 Main Dining Room 19 x 11 Main Bedroom 12 x 11 Main Bedroom 11 x 11 Main Family Room 24 x 34 Basement Bedroom 13 x 13 Basement Bedroom 11 x 13 Basement Bedroom 11 x 13 Basement
- Living Room: 3502
- Master Bedroom: Master Bdrm on Main Level, Split Bedroom Plan, Sep. Tub/Shower/Mstr Bdrm
- Appliances: Dishwasher, Disposal, Microwave, Range
- Laundry: Main Floor, Separate Room, 220 equipment
Listing Record
- MLS ID: SCK660510
- Status: Pending
Financial
- Tax Year: 2024
Additional Details
- Basement: Finished
- Exterior Material: Stone
- Roof: Composition
- Heating: Forced Air, Natural Gas
- Cooling: Central Air, Electric, Gas
- Exterior Amenities: Guttering - ALL, Irrigation Well, Sprinkler System, Frame w/Less than 50% Mas
- Interior Amenities: Ceiling Fan(s), Walk-In Closet(s)
- Approximate Age: 6 - 10 Years
Agent Contact
- List Office Name: Keller Williams Hometown Partners
- Listing Agent: Jessica, Holle
Location
- CountyOrParish: Sedgwick
- Directions: From 13th and 135th. West on 135th. North on N Blackstone Ct. East on N Blackstone Ct. Home in Cul de sac to the right.
