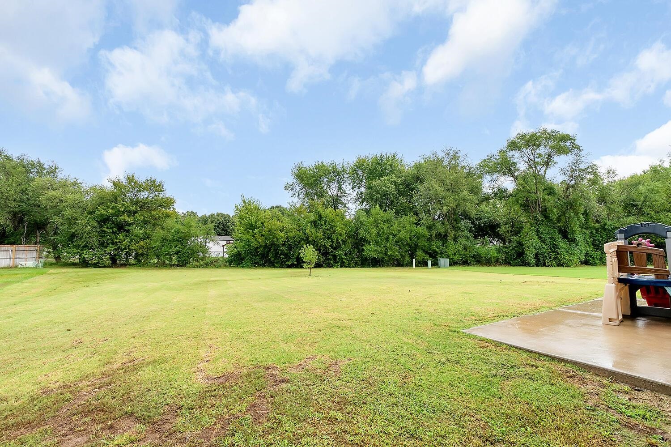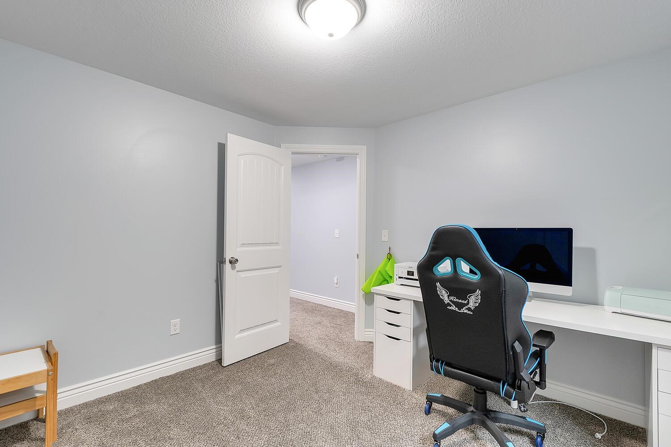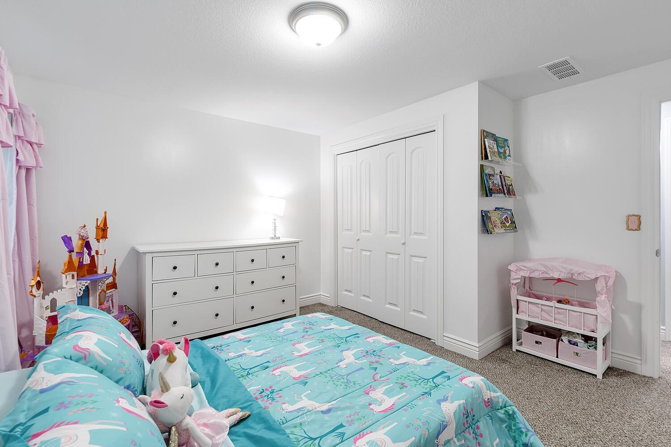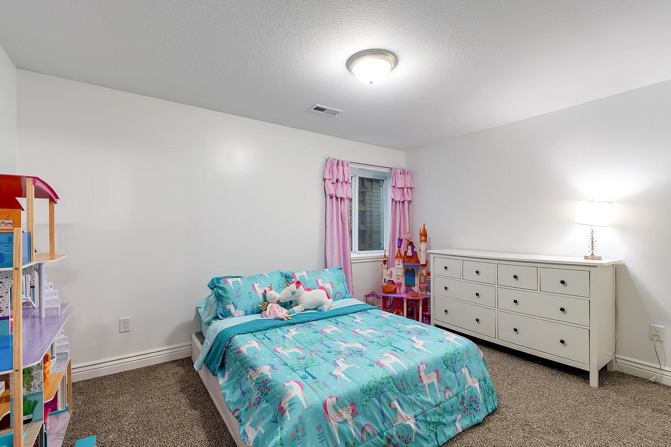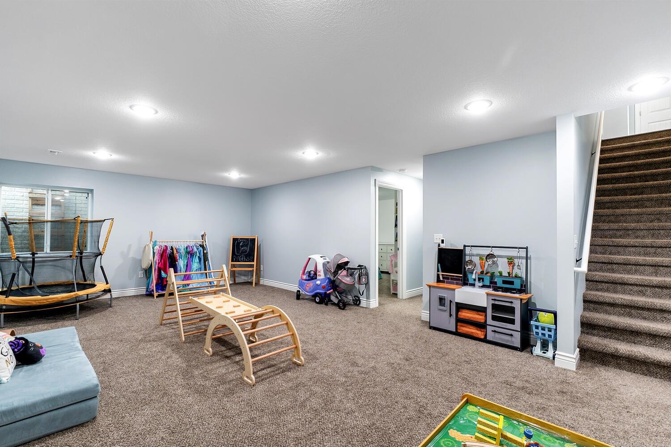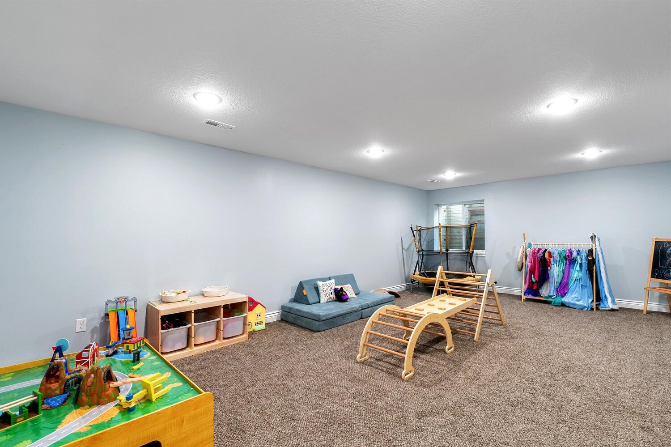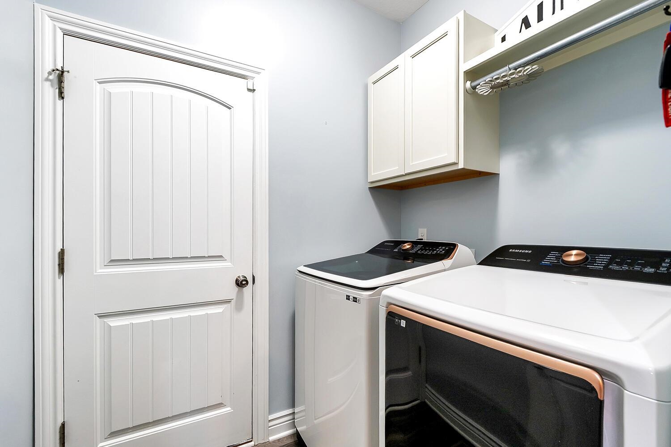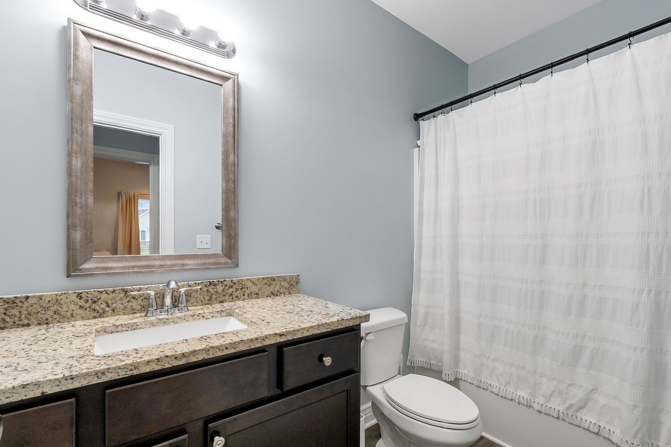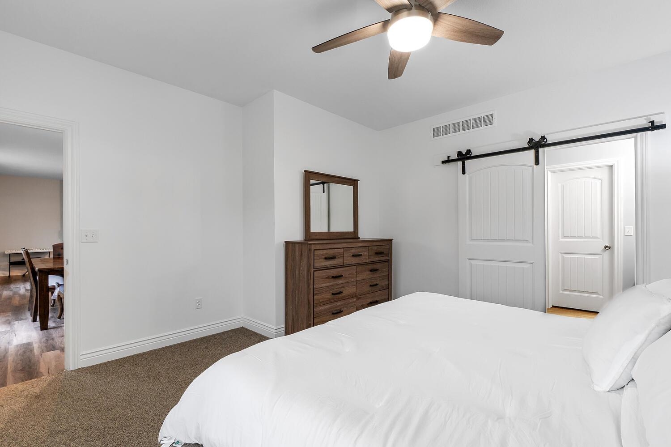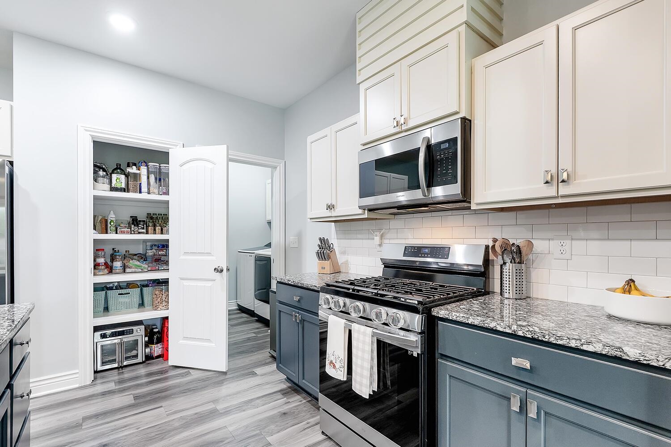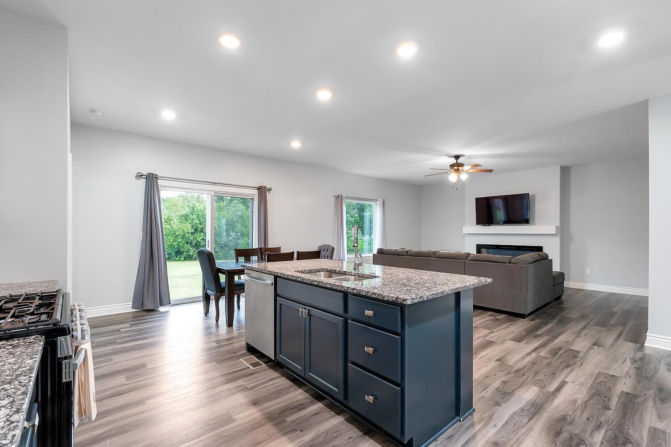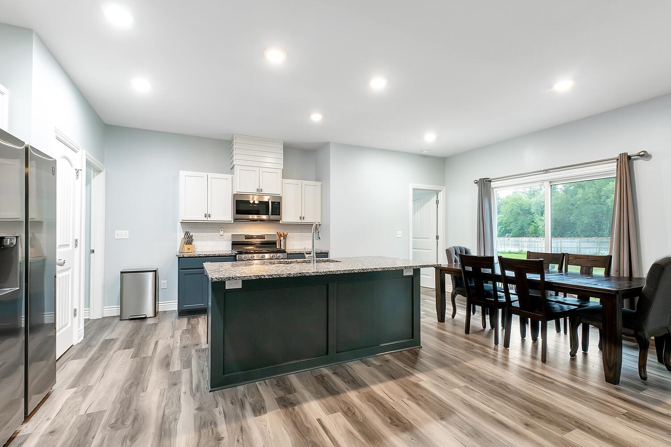Residential4902 S Saint Paul Ave
At a Glance
- Builder: Superior Homes
- Year built: 2020
- Bedrooms: 5
- Bathrooms: 3
- Half Baths: 0
- Garage Size: Attached, 2
- Area, sq ft: 2,625 sq ft
- Floors: Laminate
- Date added: Added 3 months ago
- Levels: One
Description
- Description: This 5-bedroom, 3-bath home has so much to love! It sits on over a third of an acre and has an open floor plan with 9’ ceilings, granite throughout, and durable vinyl flooring. The kitchen is a standout with a big island, walk-in pantry, and a 5-burner gas range that also air fries, dehydrates, and proofs bread. The living room has a cozy electric fireplace, and the primary suite comes with a barn door, spa-like bath, and walk-in closet. Downstairs you’ll find a fully finished basement with a rec room, 3 more bedrooms, and a full bath. Out back, the patio is the perfect spot to relax with peaceful views of the trees. Call today to check out this beautiful home! Show all description
Community
- School District: Haysville School District (USD 261)
- Elementary School: Prairie
- Middle School: Haysville West
- High School: Campus
- Community: FOX RUN
Rooms in Detail
- Rooms: Room type Dimensions Level Master Bedroom 14'2"x14'8" Main Living Room 12'3"x17'6" Main Kitchen 10'11"x14'11" Main Dining Room 8'5"x13'1" Main Laundry 5'3"x6'7" Main Bedroom 9'11"x11'10" Main Recreation Room 14'7"x24'6" Basement Bedroom 9'11"x13'4" Basement Bedroom 10'7"x12'4" Basement Bedroom 10'5"x10'7" Basement
- Living Room: 2625
- Master Bedroom: Master Bdrm on Main Level, Shower/Master Bedroom, Two Sinks, Granite Counters
- Appliances: Dishwasher, Disposal, Microwave, Range
- Laundry: In Basement, 220 equipment
Listing Record
- MLS ID: SCK661413
- Status: Active
Financial
- Tax Year: 2024
Additional Details
- Basement: Finished
- Exterior Material: Frame
- Roof: Composition
- Heating: Forced Air, Natural Gas
- Cooling: Central Air, Electric
- Exterior Amenities: Guttering - ALL, Frame w/Less than 50% Mas
- Interior Amenities: Ceiling Fan(s), Walk-In Closet(s), Vaulted Ceiling(s)
- Approximate Age: 5 or Less
Agent Contact
- List Office Name: Keller Williams Hometown Partners
- Listing Agent: Brooklinn, Rae
Location
- CountyOrParish: Sedgwick
- Directions: 47th & Meridian, W to St. Paul, S to Home





