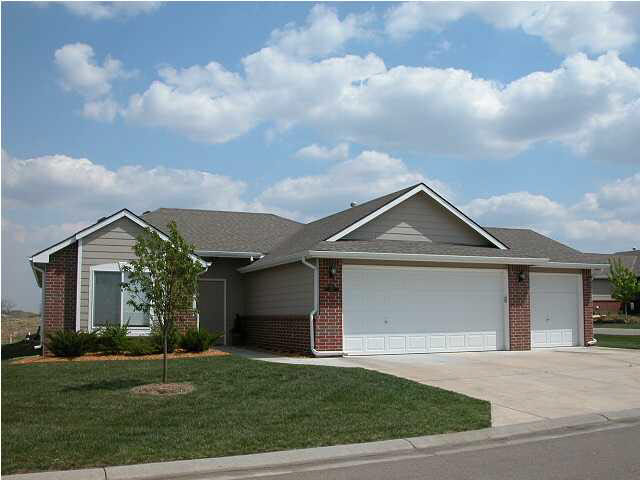
At a Glance
- Year built: 2006
- Builder: Clint Miller
- Bedrooms: 2
- Garage Size: Attached, Opener, 3
- Area, sq ft: 1,329 sq ft
- Floors: Laminate
- Date added: Added 2 weeks ago
- Levels: One
Description
- Description: This patio home is perfect for someone wanting the "carefree lifestyle"! No more mowing the lawn - no more shoveling the driveway and walks. Your trash service is provided and the sprinkler system is maintained. With only "one owner", this home is like new and "move in ready". The spacious living room features a gas fireplace for those cold winter nights. Cooking will be a joy in your new kitchen with ample countertop work space, center island with breakfast bar and a walk-in pantry for all those overflow items. Both the kitchen and the dining room have beautiful wood laminate flooring. The master suite has its own private bath with a double vanity, soaker tub, separate shower and walk-in closet (concrete safe room). This split bedroom floor plan has a guest bedroom and guest bath on the opposite side of the home for privacy. The east patio is ideal for enjoying grilling out, enjoying a morning cup of coffee, relaxing with a good book, etc. Bonus feature of this patio home is a three car garage - difficult to find in patio homes. It provides the always useful additional storage space. Located close to a grocery store, drug store, restaurants and major employees. Call and schedule your showing today - you won't be disappointed! Show all description
Community
- Elementary School: Seltzer
- Middle School: Coleman
- High School: Southeast
- Community: MAPLE SHADE
Rooms in Detail
- Rooms: Room type Dimensions Level Master Bedroom 13x14 Main Living Room 14x23 Main Kitchen 11x10 Main Bedroom 11x12 Main Dining Room 12x10 Main
- Living Room: 1329
- Master Bedroom: Master Bdrm on Main Level, Master Bedroom Bath, Sep. Tub/Shower/Mstr Bdrm
- Appliances: Dishwasher, Disposal, Range
- Laundry: Main Floor, Separate Room, 220 equipment
Listing Record
- MLS ID: SCK304963
- Status: Expired
Financial
- Tax Year: 2009
Additional Details
- Basement: None
- Roof: Composition
- Heating: Forced Air, Natural Gas
- Cooling: Central Air, Electric
- Exterior Amenities: Guttering - ALL, Sprinkler System, Storm Shelter, Frame w/Less than 50% Mas
- Interior Amenities: Ceiling Fan(s), Walk-In Closet(s), Window Coverings-All
- Approximate Age: 5 or Less
Agent Contact
- List Office Name: Keller Williams Signature Partners, LLC
- Listing Agent: Carolyn, Goree
- Agent Phone: (316) 650-4196
Location
- CountyOrParish: Sedgwick
- Directions: East side of South Webb Road between Harry and Pawnee