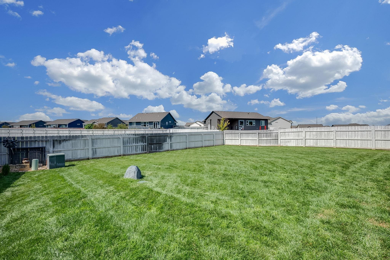

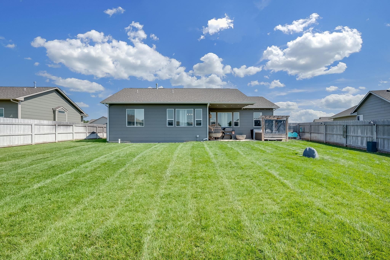
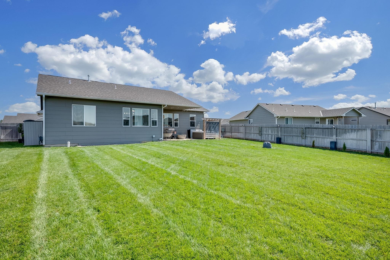

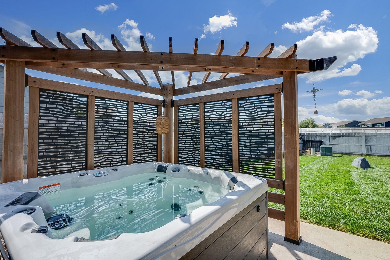
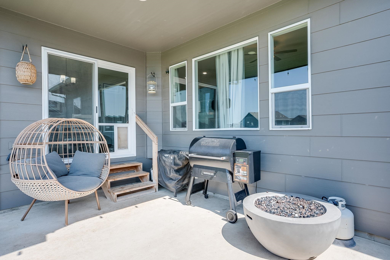
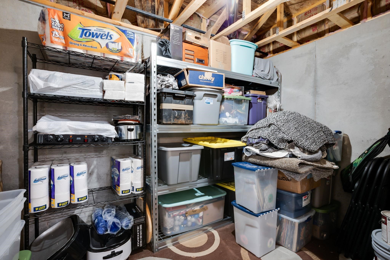
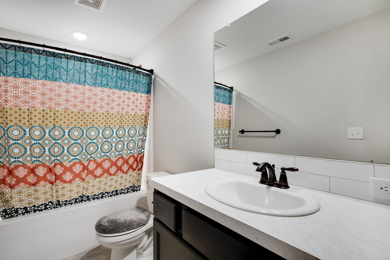
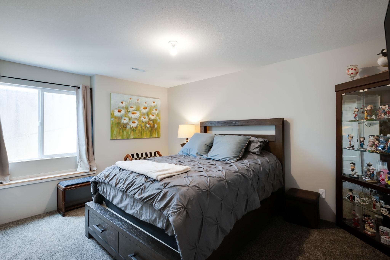
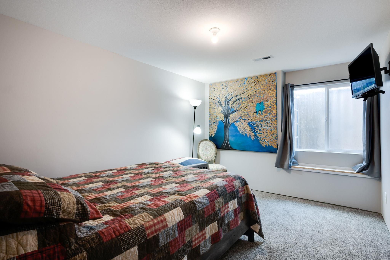
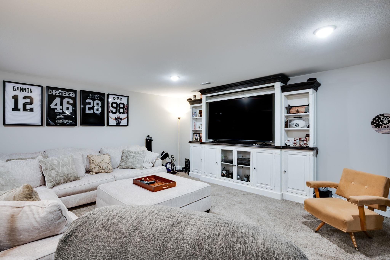
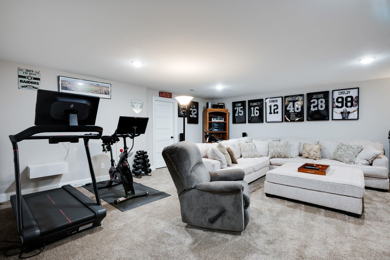
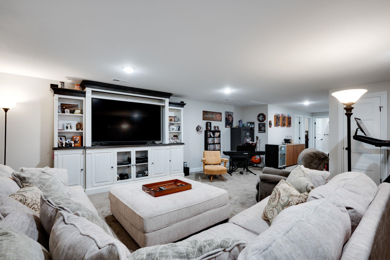
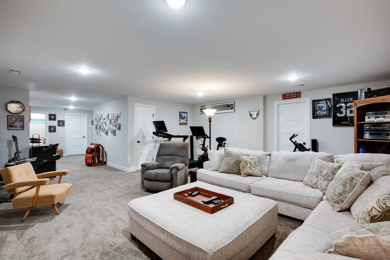
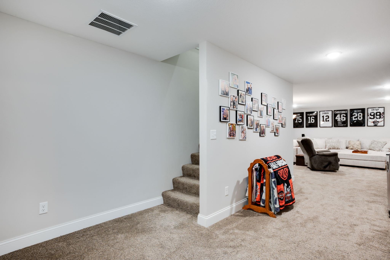
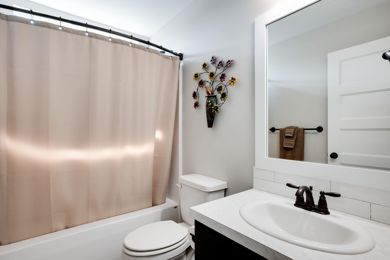
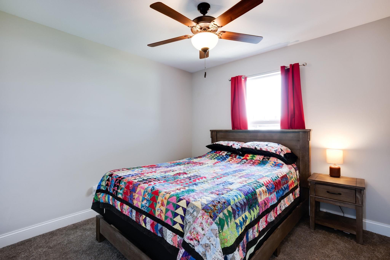
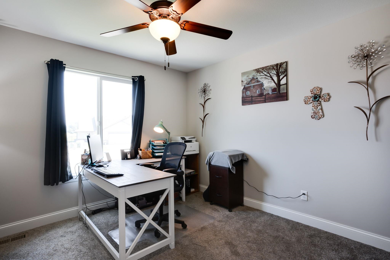
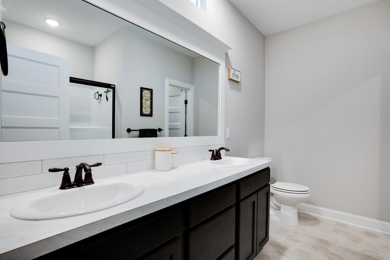
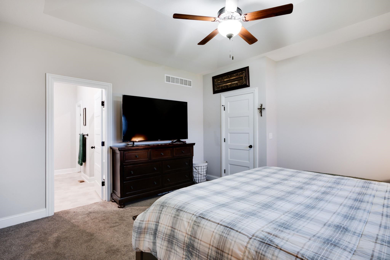
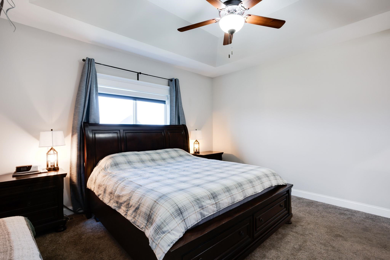
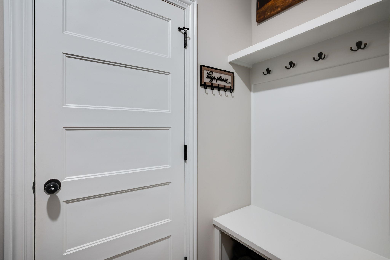
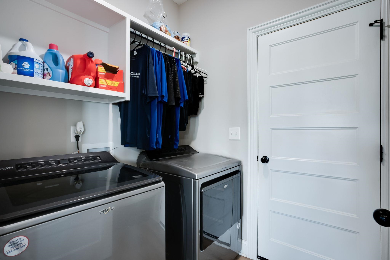
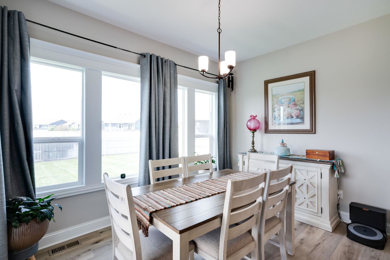
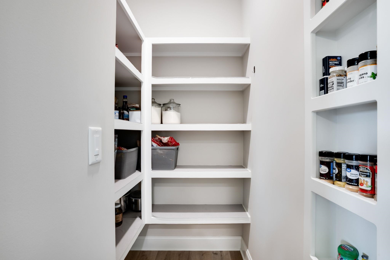
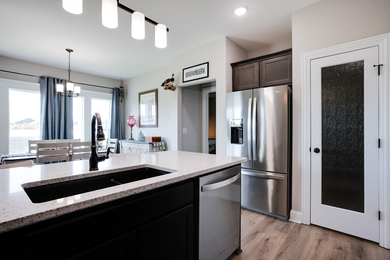
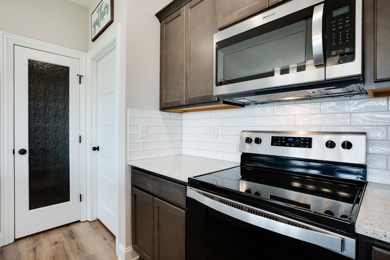
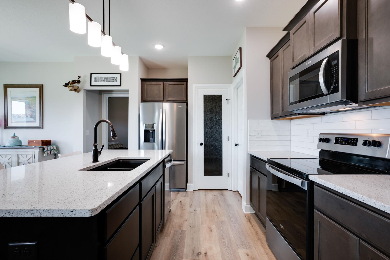
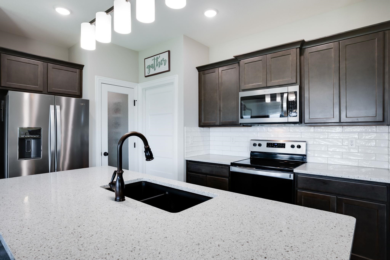
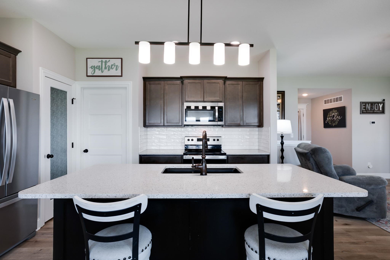
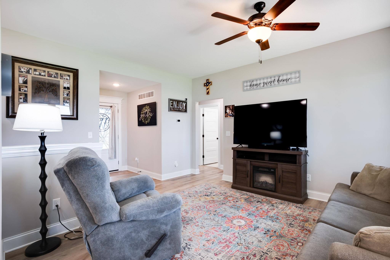
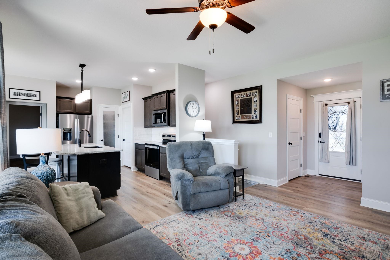
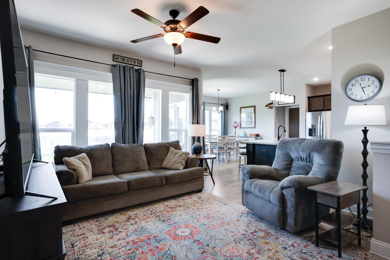
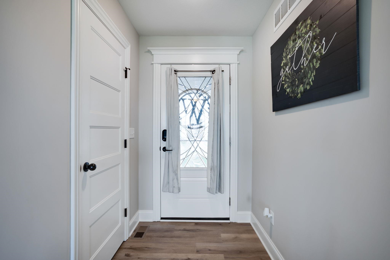
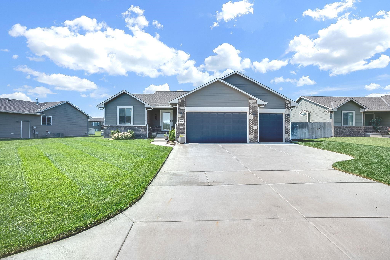
At a Glance
- Year built: 2022
- Builder: Klausmeyer Construction
- Bedrooms: 5
- Bathrooms: 3
- Half Baths: 0
- Garage Size: Attached, Opener, 3
- Area, sq ft: 2,534 sq ft
- Date added: Added 2 months ago
- Levels: One
Description
- Description: Home located in highly sought after GODDARD EISENHOWER High School subdivision; Built in 2022; 5BR/3BA/3Car garage(finished and insulated); Fully fenced backyard, irrigation well, sprinkler system, attractive landscaping front and back; beautiful patio with one of a kind pergola and HOT TUB READY(hot tub can be purchased independently of contract). Split bedroom floor plan, large granite island in kitchen, well designed pantry with plenty of space, and an informal dining area with extra large slider for access to patio. All 5 bedrooms are spacious with ample closet space, downstairs has bonus area and then a fantastic 20x20 area for family gatherings. No wet bar BUT plumbed and ready for you to create. Definitely a home you have been searching for that is tastefully decorated and ready for a new owner. Low specials for such a NEW NEIGHBORHOOD making this an awesome choice for your next home . Your time to take advantage!! Show all description
Community
- School District: Goddard School District (USD 265)
- Elementary School: Oak Street
- Middle School: Dwight D. Eisenhower
- High School: Dwight D. Eisenhower
- Community: CLOVER LEAF FARMS
Rooms in Detail
- Rooms: Room type Dimensions Level Master Bedroom 15.0x14.10 Main Living Room 13.9x12.4 Main Kitchen 13.2x10.4 Main Dining Room 13.2x11.9 Main Bedroom 11.4x11.4 Main Bedroom 10.2x10.6 Main Family Room 20.0x20.0 Basement Family Room 18.1x7.4 Basement Bedroom 12.4x10.2 Basement Bedroom 13.2x10.6 Basement
- Living Room: 2534
- Master Bedroom: Master Bdrm on Main Level, Split Bedroom Plan, Master Bedroom Bath, Shower/Master Bedroom, Two Sinks, Laminate Counters
- Appliances: Dishwasher, Disposal, Microwave, Range
- Laundry: Main Floor, Separate Room, 220 equipment
Listing Record
- MLS ID: SCK661547
- Status: Active
Financial
- Tax Year: 2024
Additional Details
- Basement: Finished
- Roof: Composition
- Heating: Forced Air, Natural Gas
- Cooling: Central Air, Electric
- Exterior Amenities: Guttering - ALL, Irrigation Well, Sprinkler System, Frame w/Less than 50% Mas
- Interior Amenities: Ceiling Fan(s), Walk-In Closet(s), Vaulted Ceiling(s)
- Approximate Age: 5 or Less
Agent Contact
- List Office Name: Berkshire Hathaway PenFed Realty
- Listing Agent: Debby, Purvis
- Agent Phone: (316) 253-6310
Location
- CountyOrParish: Sedgwick
- Directions: Kellogg and 199th W. Turn north on 199th to Martens. Turn east to Casado. Turn left on on Cloverleaf. Home is on left. Sent from my iPhone