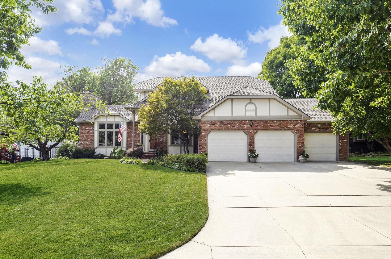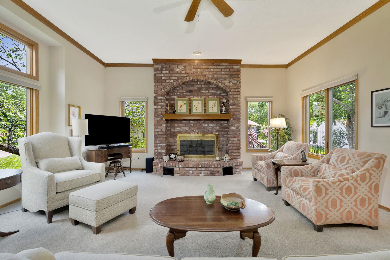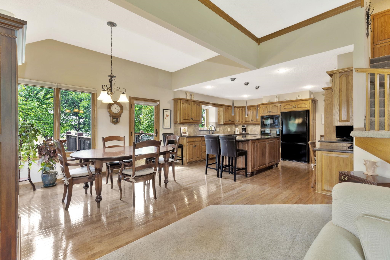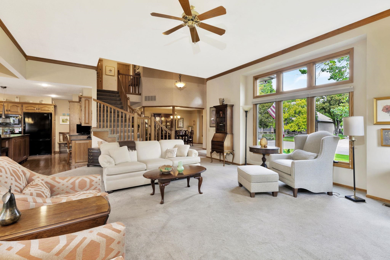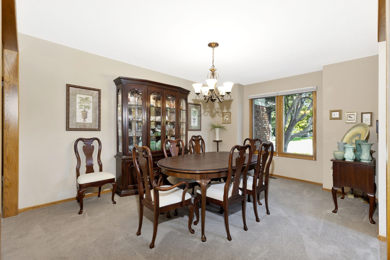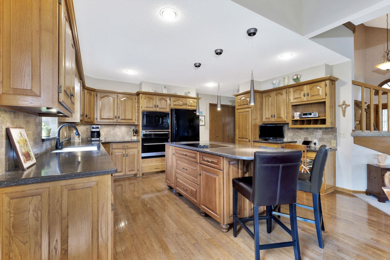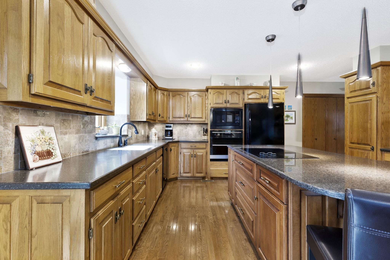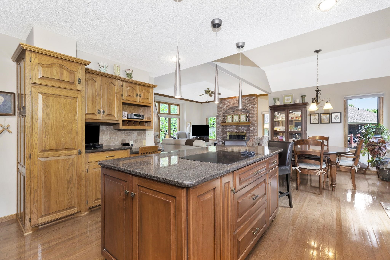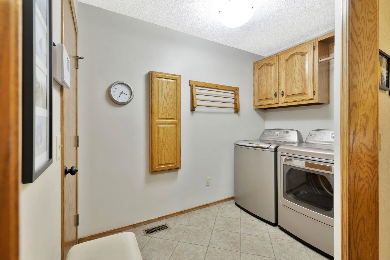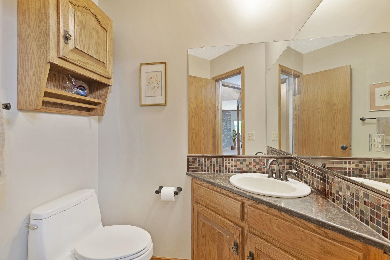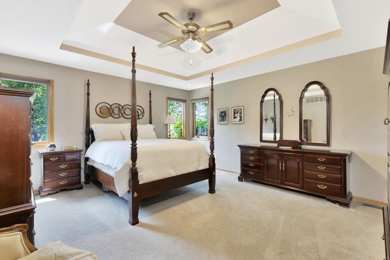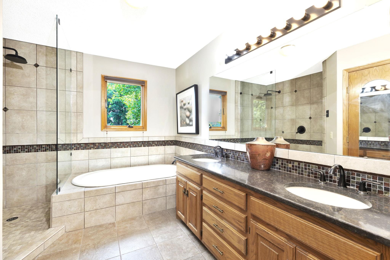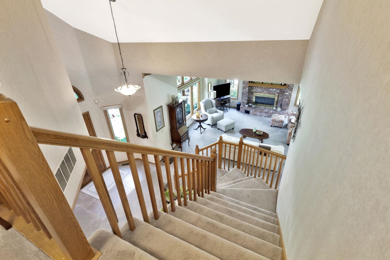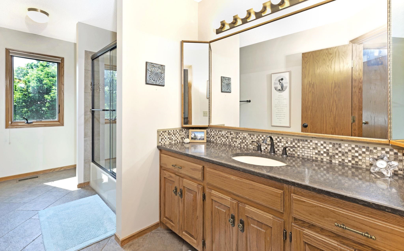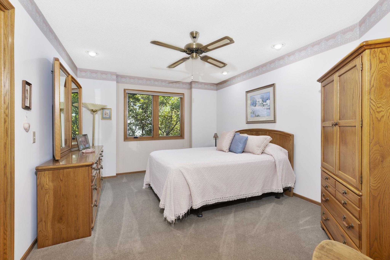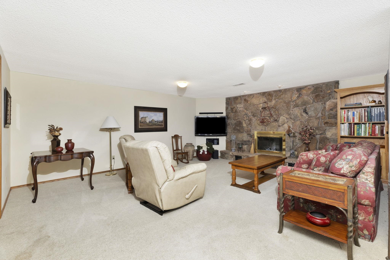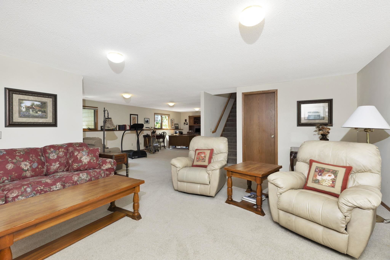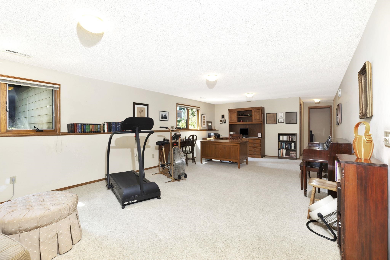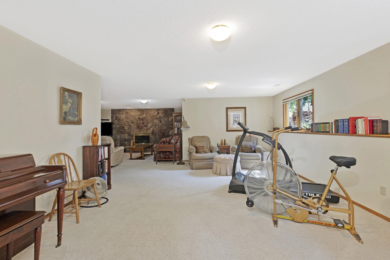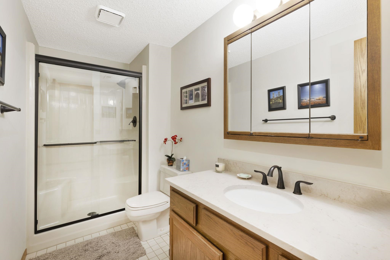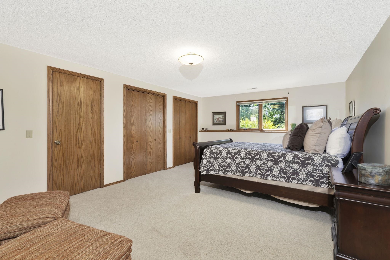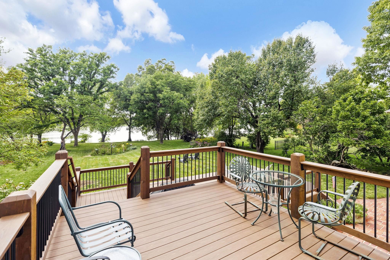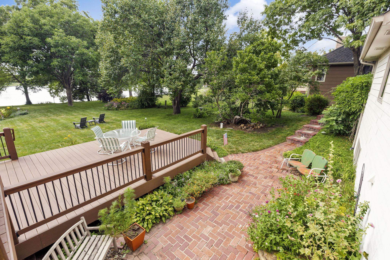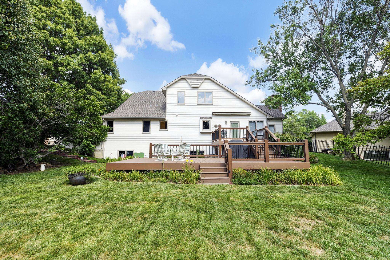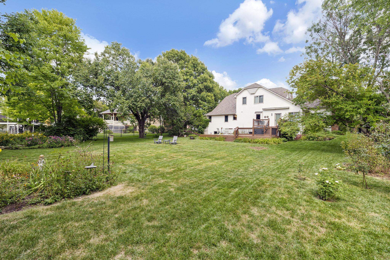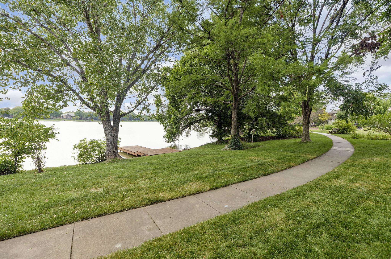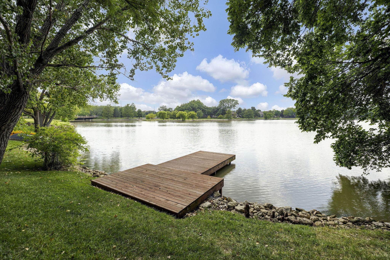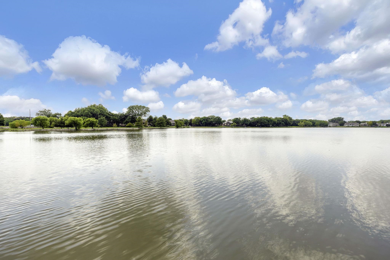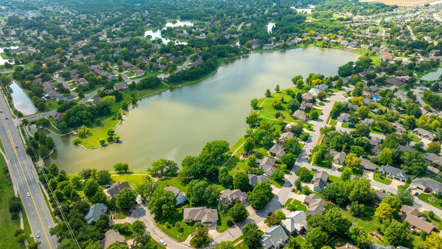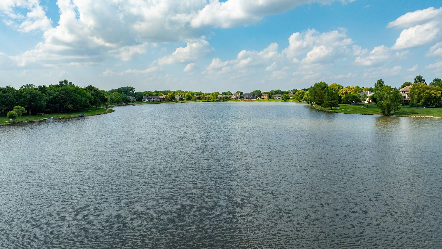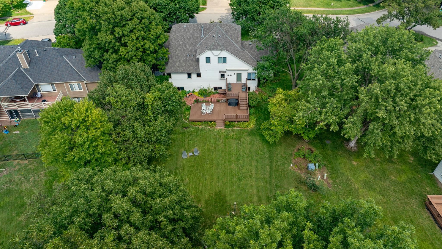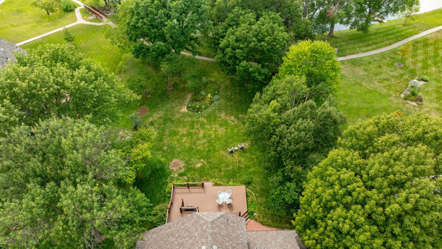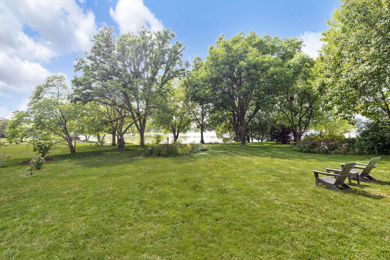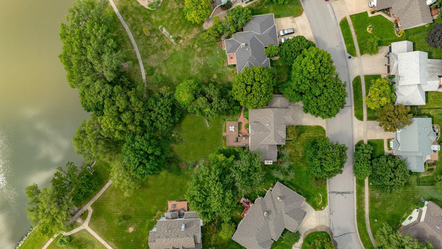At a Glance
- Year built: 1988
- Bedrooms: 4
- Bathrooms: 3
- Half Baths: 1
- Garage Size: Attached, Opener, 3
- Area, sq ft: 3,516 sq ft
- Floors: Hardwood
- Date added: Added 2 months ago
- Levels: One and One Half
Description
- Description: Welcome to this one-of-a-kind, one-owner lakeside retreat tucked inside a private 30-acre neighborhood featuring a fully stocked lake, your own dock, and breathtaking sunset views. This beautifully maintained home shines with an upgraded shingled roof, fresh exterior paint, and a brand-new oversized multi-level deck—perfect for outdoor entertaining. All windows have been replaced and come with Anderson Replacement, adding both value and peace of mind. Inside, the spacious and functional layout includes a large updated kitchen, a cozy breakfast nook, and a separate formal dining room. A stunning winding staircase leads to the second floor with oversized bedrooms and abundant natural light. The finished view-out basement offers a large 4th bedroom, a rec room, and a separate family room for flexible living. As part of a serene and exclusive neighborhood, you’ll enjoy access to a clubhouse and pool, adding to the lifestyle this incredible property offers. Don’t miss your chance to own a rare combination of space, privacy, and luxury lakeside living! Show all description
Community
- School District: Goddard School District (USD 265)
- Elementary School: Apollo
- Middle School: Dwight D. Eisenhower
- High School: Dwight D. Eisenhower
- Community: BAY COUNTRY
Rooms in Detail
- Rooms: Room type Dimensions Level Master Bedroom 17 x 15 Main Living Room 18 x 19 Main Kitchen 12 x 12 Main Dining Room Main Bedroom Main Bedroom Main Recreation Room Basement Family Room Basement
- Living Room: 3516
- Master Bedroom: Master Bdrm on Main Level, Split Bedroom Plan, Master Bedroom Bath, Shower/Master Bedroom, Tub/Shower/Master Bdrm, Sep. Tub/Shower/Mstr Bdrm, Granite Counters
- Appliances: Dishwasher, Disposal, Refrigerator, Range
- Laundry: Main Floor, Separate Room
Listing Record
- MLS ID: SCK660381
- Status: Pending
Financial
- Tax Year: 2024
Additional Details
- Basement: Finished
- Roof: Composition
- Heating: Zoned
- Cooling: Zoned
- Exterior Amenities: Guttering - ALL, Irrigation Well, Sprinkler System, Frame w/Less than 50% Mas, Brick
- Interior Amenities: Ceiling Fan(s), Walk-In Closet(s), Window Coverings-All
- Approximate Age: 36 - 50 Years
Agent Contact
- List Office Name: Berkshire Hathaway PenFed Realty
- Listing Agent: Dan, Madrigal
Location
- CountyOrParish: Sedgwick
- Directions: From Maple and 119th, North on 119th, West on Burton, South on Coach House R. which turns into Sheriac, follow North to Bay Country.
