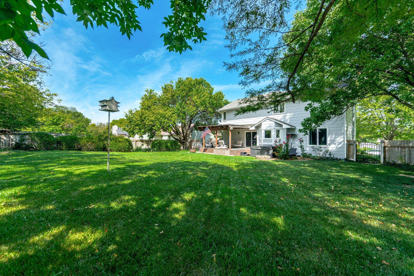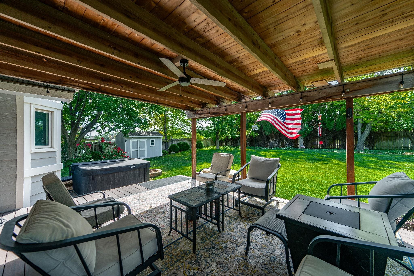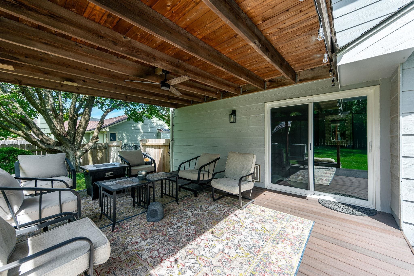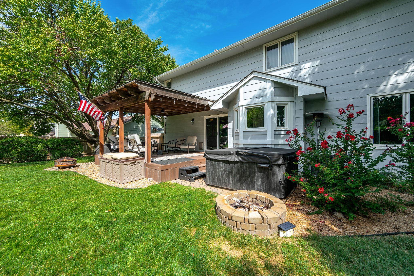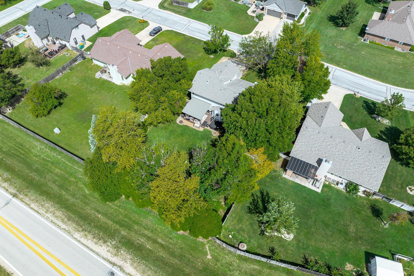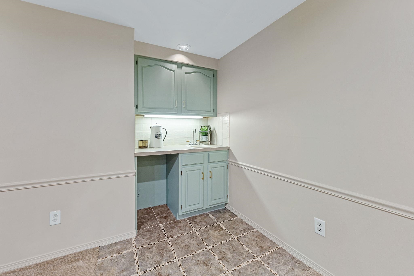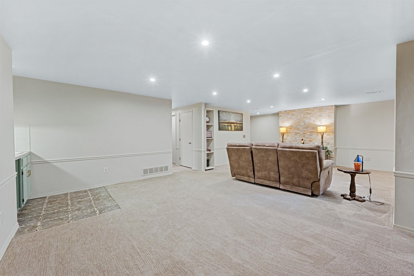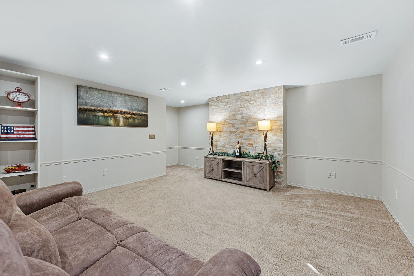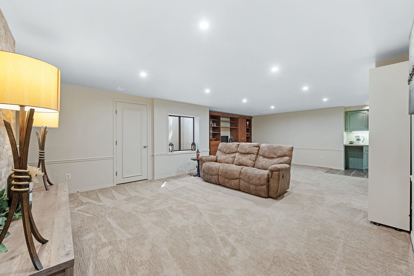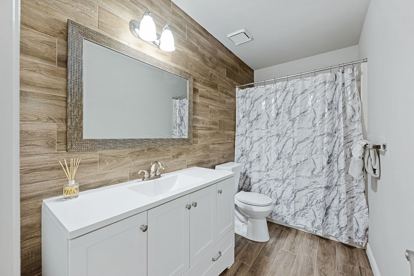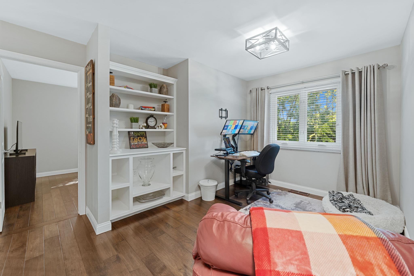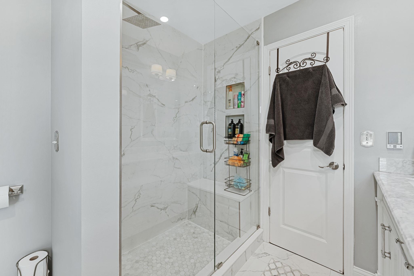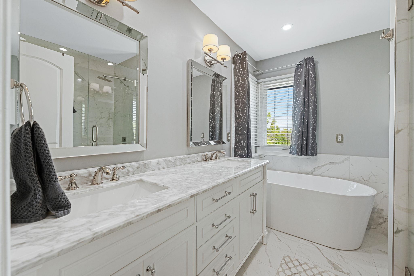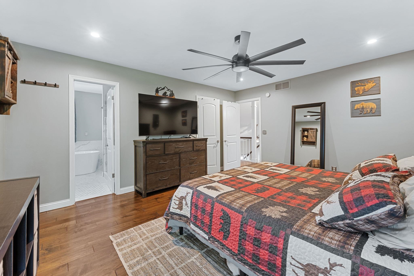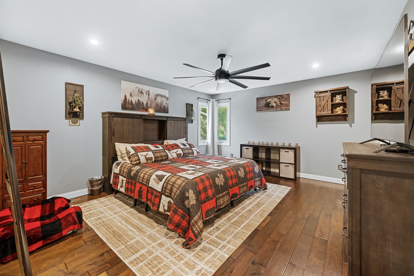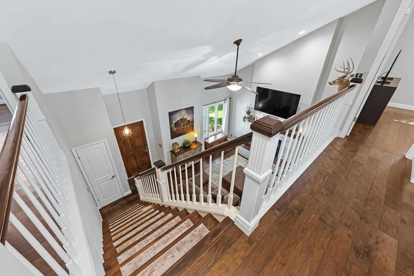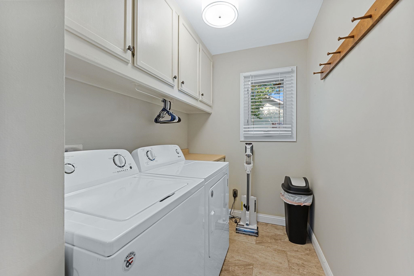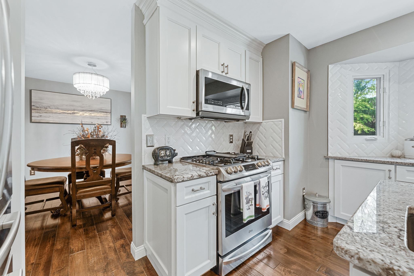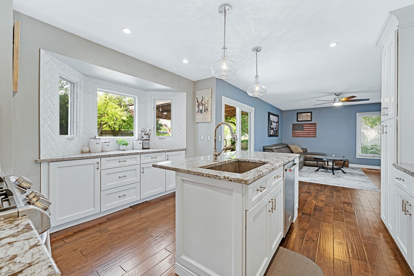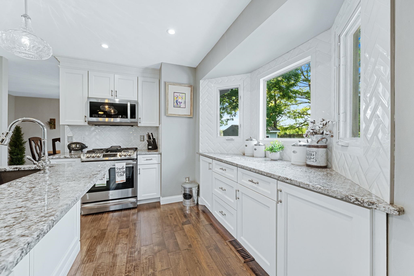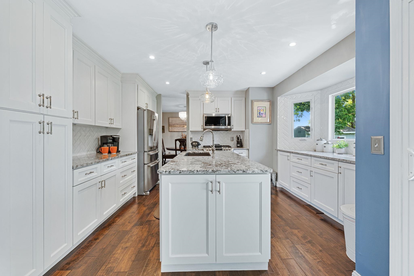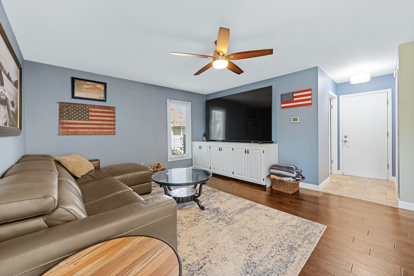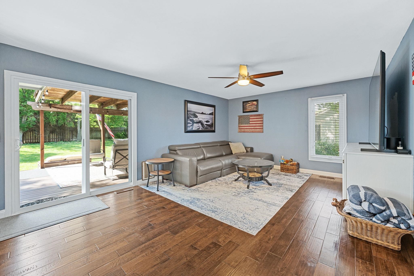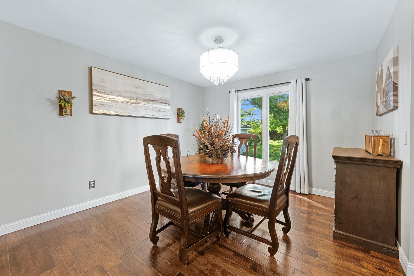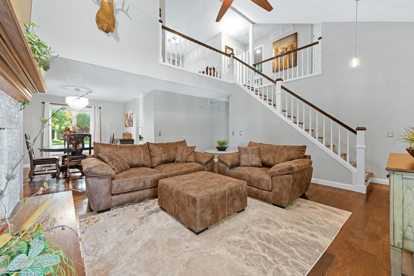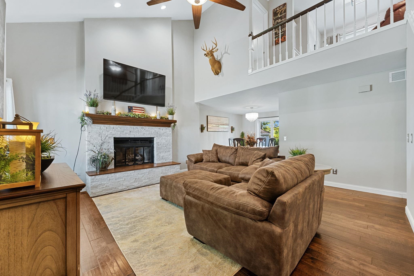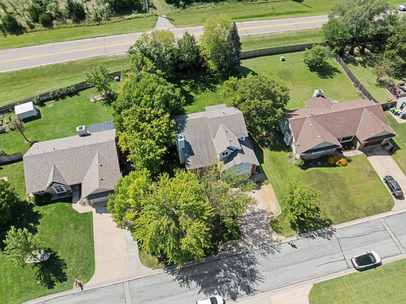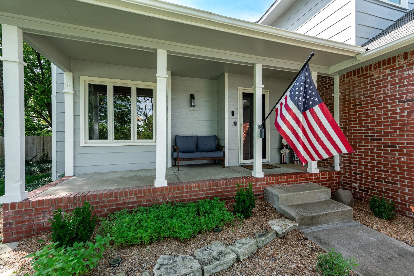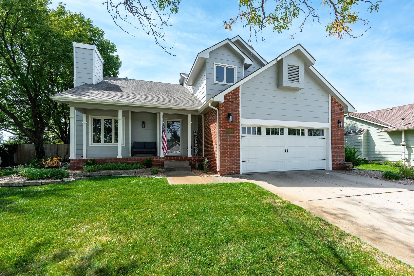At a Glance
- Year built: 1986
- Bedrooms: 3
- Bathrooms: 3
- Half Baths: 1
- Garage Size: Attached, Opener, Oversized, 2
- Area, sq ft: 2,910 sq ft
- Floors: Hardwood
- Date added: Added 2 months ago
- Levels: Two
Description
- Description: Welcome to 14221 E. Grand, an updated and beautifully maintained home in a sought-after neighborhood! Step inside to a light-filled two-story living room with gleaming wood floors, fresh interior paint, and a striking stacked-stone fireplace. The formal dining room overlooks the backyard, while the renovated gourmet kitchen steals the show with painted white cabinetry, granite countertops, stylish backsplash, pantry with pull-outs, gas range, butler’s serving area, and an eating bar. The kitchen flows seamlessly into the inviting family room with custom built-ins, wood floors, and direct access to the covered deck—perfect for everyday living and entertaining. A powder bath and laundry room complete the main floor. Upstairs, retreat to the spacious primary suite featuring a walk-in closet and a luxurious spa-like bath with heated tile floors, double sinks, a sleek walk-in shower, and a standalone soaking tub. Two additional large bedrooms, a full hall bath, and a loft with built-ins provide plenty of room for family or guests. Hardwood floors extend throughout both the main and upper levels. The finished basement expands your living options with a rec room, wet bar, office, full bath, and extra storage. Outdoor living is just as impressive—enjoy a covered front porch, fenced backyard with fire pit, composite deck with new pergola roof, patio, lush lawn with sprinkler system and irrigation well, storage shed, and even extra parking off the driveway. This home has it all—style, space, and updates in all the right places. Don’t wait—this gem won’t last long! Show all description
Community
- School District: Wichita School District (USD 259)
- Elementary School: Christa McAuliffe Academy K-8
- Middle School: Christa McAuliffe Academy K-8
- High School: Southeast
- Community: SPRING HOLLOW
Rooms in Detail
- Rooms: Room type Dimensions Level Master Bedroom 16 x 14 Upper Living Room 16 x 15 Main Kitchen 13 x 12 Main Dining Room 13 x 11 Main Family Room 18 x 14 Main Bedroom 13 x 12 Upper Bedroom 14 x 11 Upper Bonus Room 13 x 13 Basement Recreation Room 27 x 18 Basement
- Living Room: 2910
- Master Bedroom: Master Bedroom Bath, Sep. Tub/Shower/Mstr Bdrm, Two Sinks, Quartz Counters
- Appliances: Dishwasher, Disposal, Microwave, Refrigerator, Range, Humidifier
- Laundry: Main Floor, Separate Room
Listing Record
- MLS ID: SCK660899
- Status: Pending
Financial
- Tax Year: 2024
Additional Details
- Basement: Finished
- Exterior Material: Frame
- Roof: Composition
- Heating: Forced Air, Natural Gas
- Cooling: Central Air, Gas
- Exterior Amenities: Guttering - ALL, Irrigation Well, Sprinkler System, Frame w/Less than 50% Mas
- Interior Amenities: Ceiling Fan(s), Cedar Closet(s), Walk-In Closet(s), Vaulted Ceiling(s), Wet Bar
- Approximate Age: 36 - 50 Years
Agent Contact
- List Office Name: Reece Nichols South Central Kansas
- Listing Agent: Mary, Roberts
Location
- CountyOrParish: Sedgwick
- Directions: South on 143rd from Harry. Right on Timber Lake. Left on Lookout. Right on Grand to home.

