

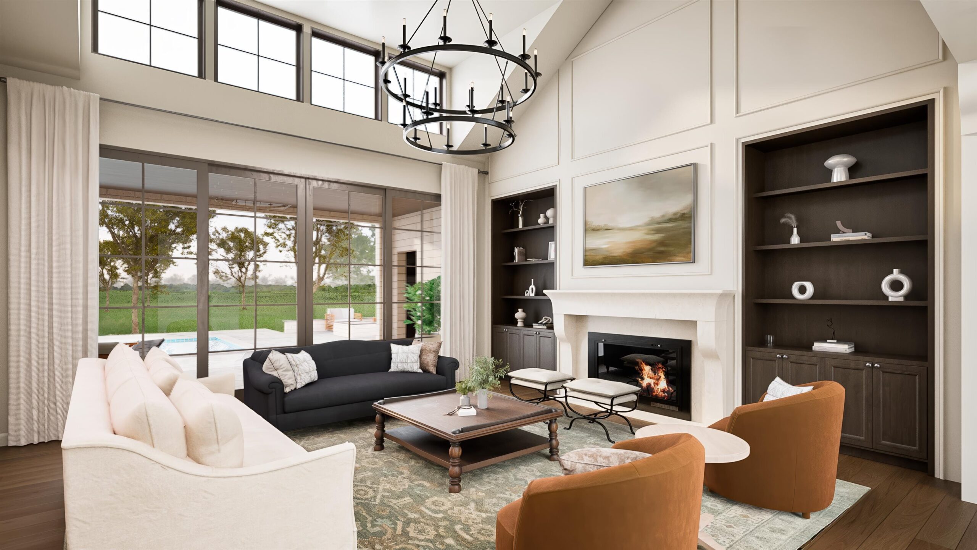

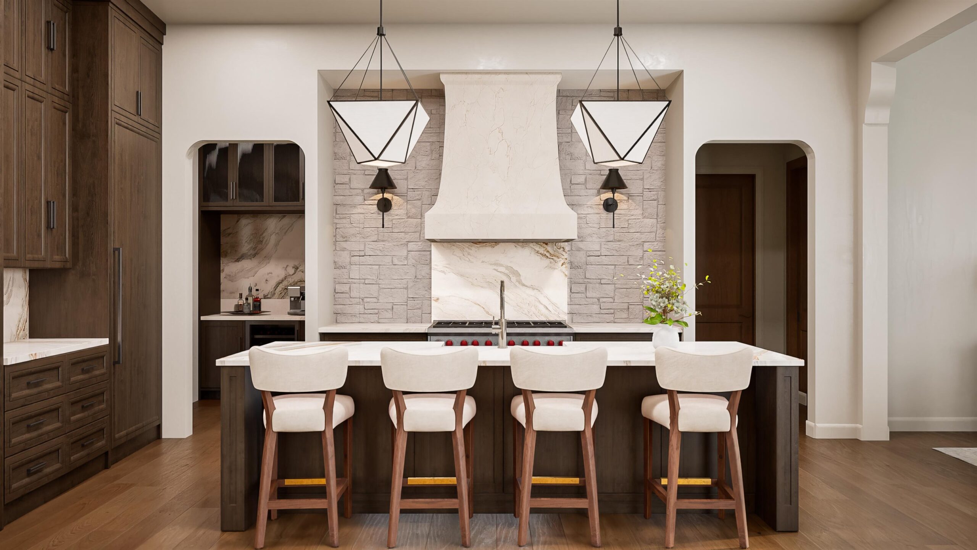

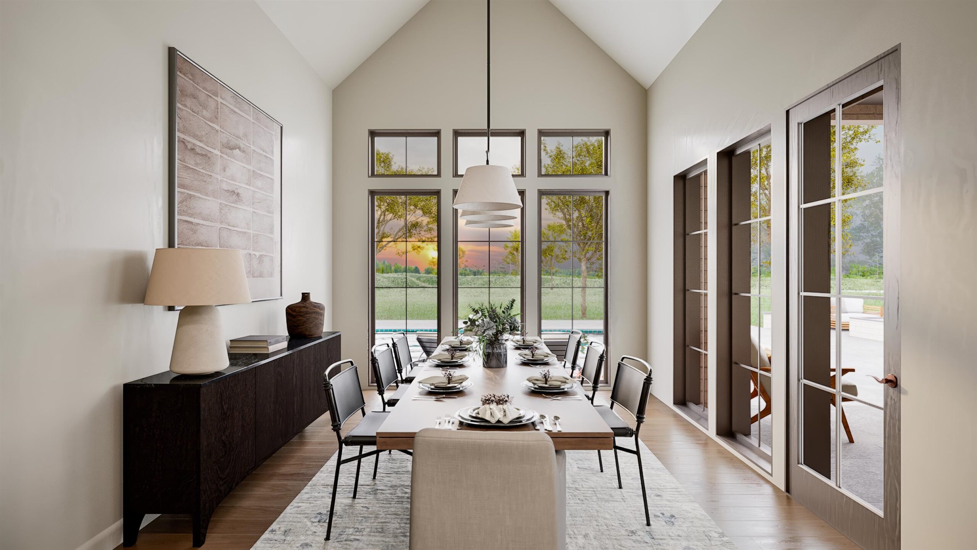
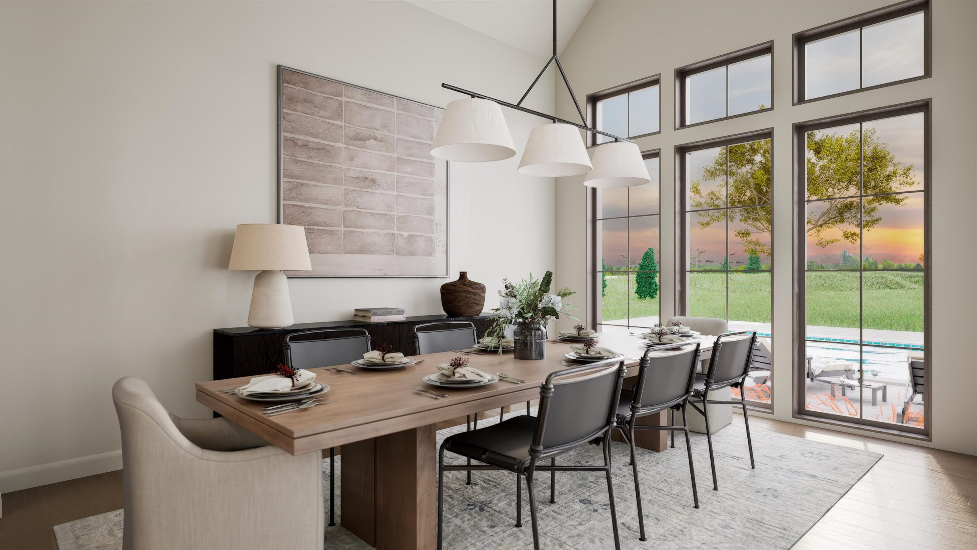
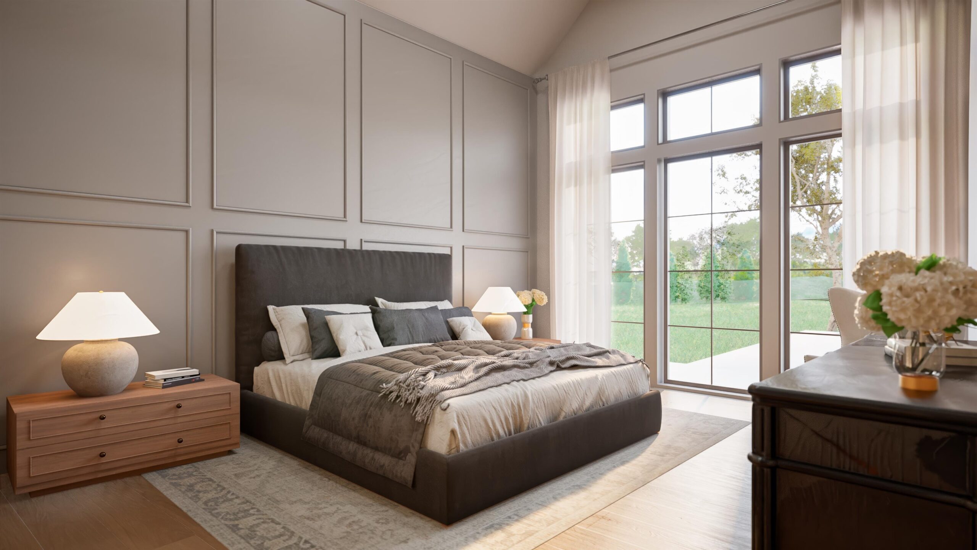



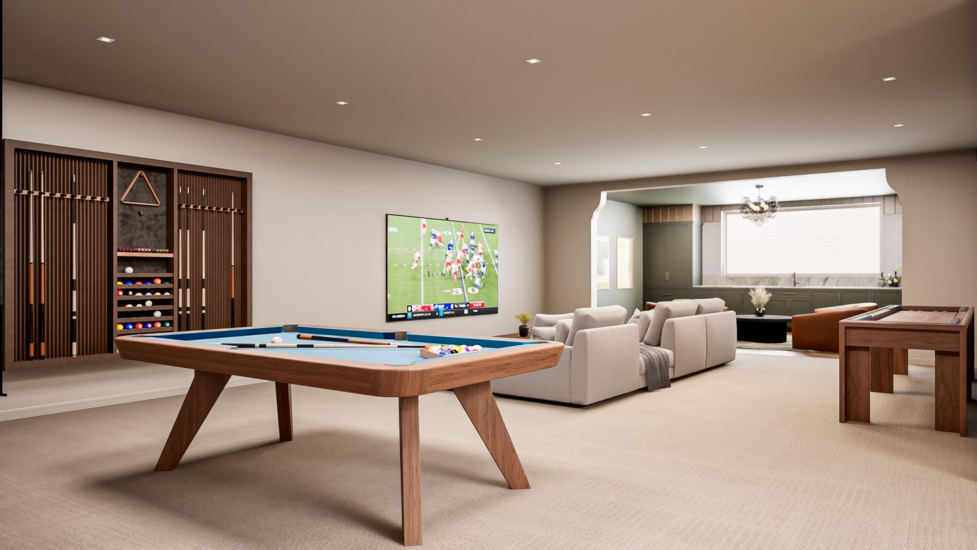

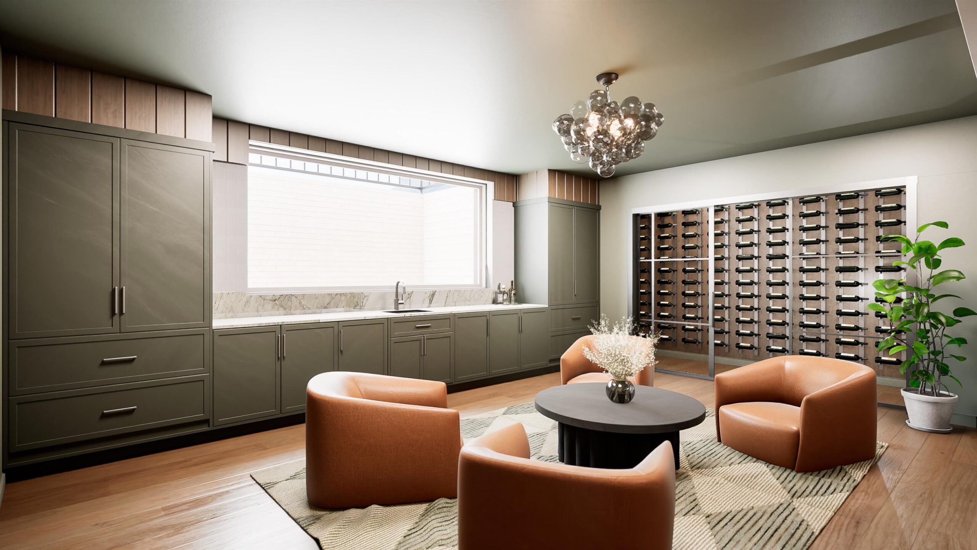
At a Glance
- Year built: 2025
- Builder: Nies Homes
- Bedrooms: 5
- Bathrooms: 5
- Half Baths: 3
- Garage Size: Attached, 4
- Area, sq ft: 6,314 sq ft
- Date added: Added 2 months ago
- Levels: One
Description
- Description: Welcome to this stunning, brand-new home by Nies Homes, located in the exclusive "The Croft" subdivision, sitting on a sprawling 3-acre lot. Perfectly positioned near all the best amenities East Wichita has to offer, this residence combines luxurious design with functional living spaces, offering the ultimate in modern comfort. As you approach the grand entrance, you are immediately greeted by a sweeping, open foyer that leads to an expansive great room, designed with elegance and ideal for both everyday living and entertaining. High ceilings and large windows bathe the space in natural light, creating a warm and inviting atmosphere. The heart of this home is the expansive gourmet kitchen, a chef's dream come true. Featuring high-end appliances, custom cabinetry, and a large center island, the kitchen is both functional and beautiful. Adjacent to it is a butler's pantry and walk-in pantry, offering plentiful storage and making organization a breeze. The adjacent formal dining room is perfect for entertaining, creating a seamless space for both family meals and special gatherings. For those who work from home or desire a private space for reading or projects, the main floor office offers a quiet and productive environment with stylish finishes. The luxury primary suite is a serene retreat, offering a spacious bedroom with abundant natural light and a spa-like bathroom. The suite boasts an enormous walk-in closet, conveniently connected to the attached laundry room for ease and efficiency. In addition, the main floor includes two more generously sized bedrooms, each offering plenty of space and storage. The outdoor living area is equally impressive, with a large covered patio that’s perfect for outdoor entertaining or simply enjoying the peaceful surroundings. A pool bathroom offers added convenience for guests and family when enjoying the backyard and its potential for a pool. The large, finished view-out basement is an entertainer’s dream, offering two more spacious bedrooms, each with a walk-in closet and an attached bath for ultimate comfort and privacy. A large exercise room provides space for your fitness goals, while the expansive family room and game room offer ample space for entertainment and relaxation. A wet bar completes the basement, perfect for hosting parties or unwinding with friends and family. This exceptional home offers everything you could want—multiple technology upgrades, luxurious space, and a fantastic location near the best of East Wichita. It’s truly a one-of-a-kind property designed for the ultimate in modern living. Show all description
Community
- School District: Circle School District (USD 375)
- Elementary School: Circle Greenwich
- Middle School: Circle
- High School: Circle
- Community: NONE LISTED ON TAX RECORD
Rooms in Detail
- Rooms: Room type Dimensions Level Master Bedroom 18'9"x15'8" Main Living Room 20x19 Main Kitchen 12x20 Main Bedroom 15x16.5 Main Bedroom 12'9"x14'5" Main Office 15x11 Main Dining Room 16x15'8" Main Family Room 20x30 Basement Wine Cellar 15x5 Basement Exercise Room 15x19 Basement Bedroom 14x16 Basement Bedroom 12'10"x13 Basement
- Living Room: 6314
- Laundry: Main Floor, Sink
Listing Record
- MLS ID: SCK660987
- Status: Active
Financial
- Tax Year: 2024
Additional Details
- Basement: Finished
- Roof: Composition
- Heating: Natural Gas
- Cooling: Central Air
- Exterior Amenities: Brick
- Approximate Age: Under Construction
Agent Contact
- List Office Name: Keller Williams Signature Partners, LLC
- Listing Agent: Chloe, Spencer
Location
- CountyOrParish: Sedgwick
- Directions: From 127th and 21st, go north on 127th for a mile and a half, subdivision is on the left, first house on the left. From Greenwich and 21st, go north on Greenwich 1 mile, turn right onto 29th St, turn left onto 127th, in half a mile subdivision is on the left, first house on the left