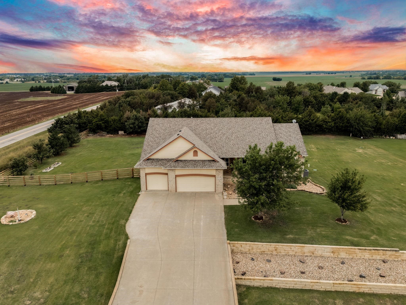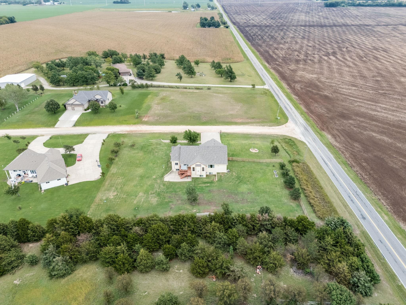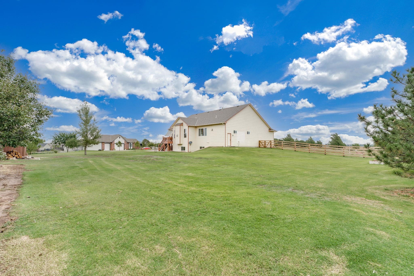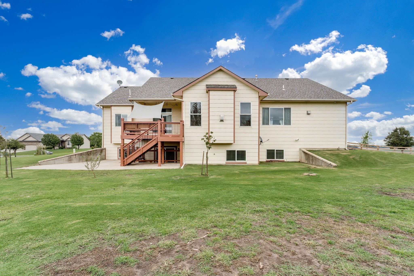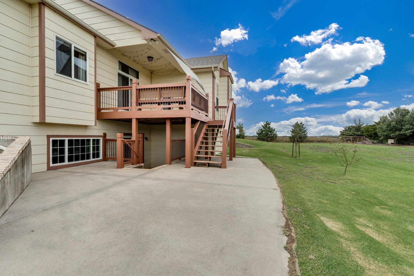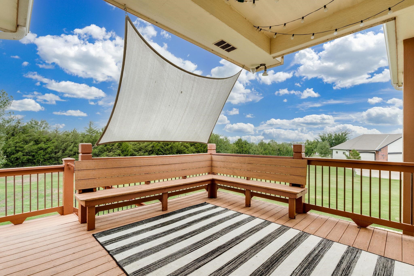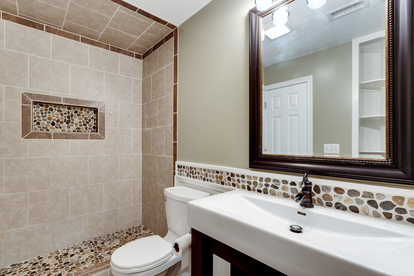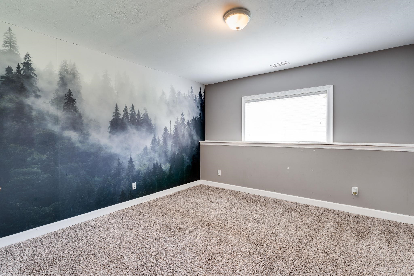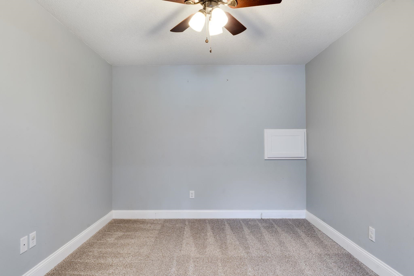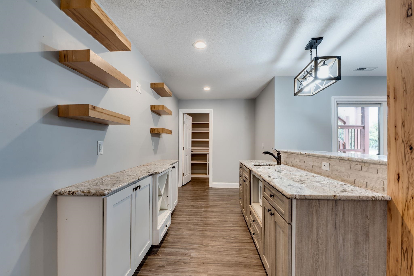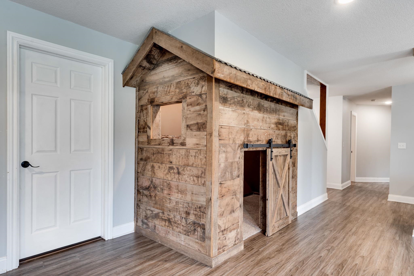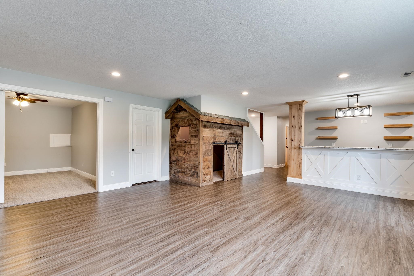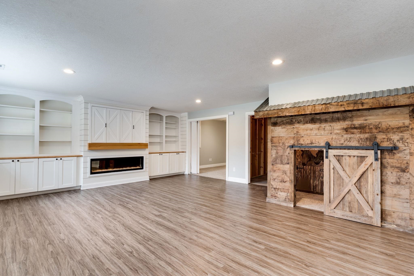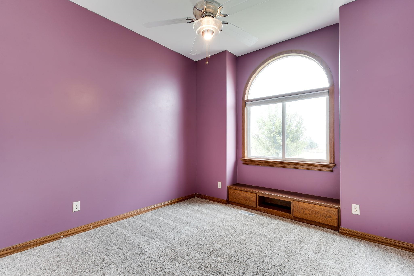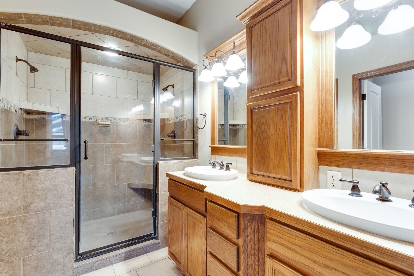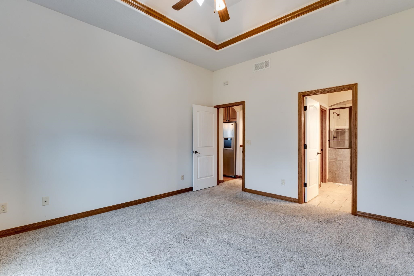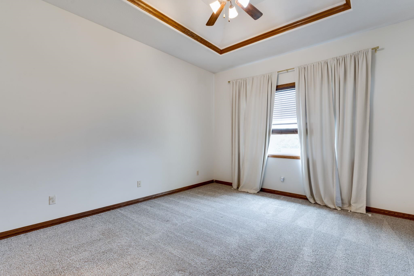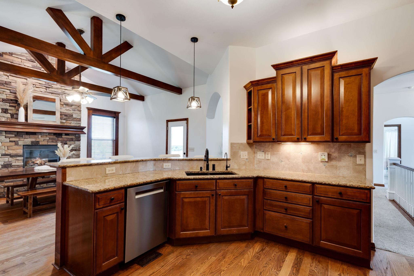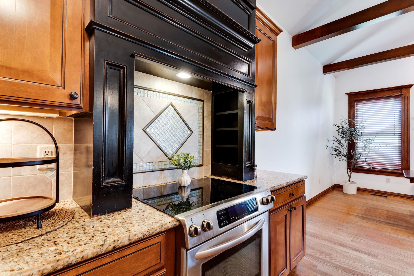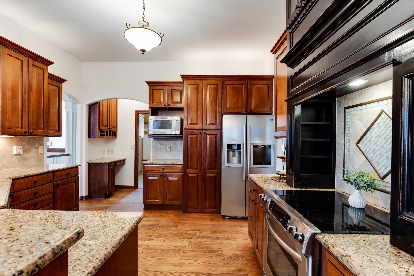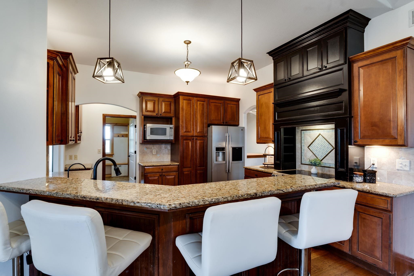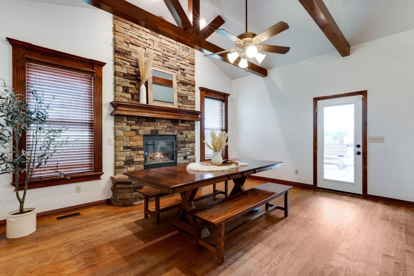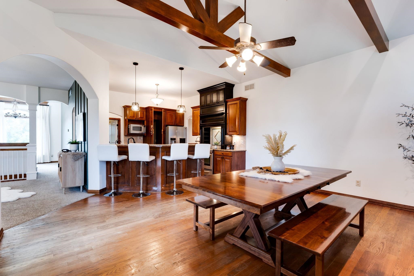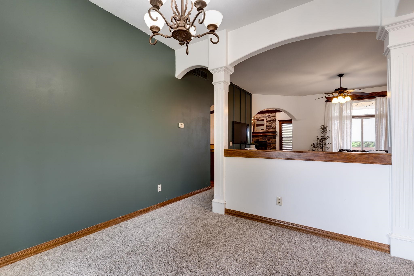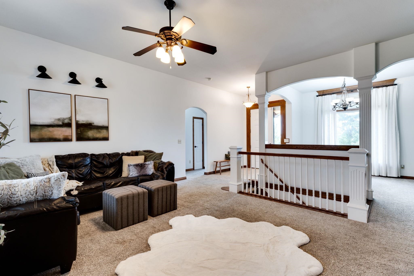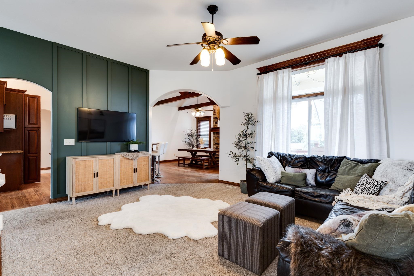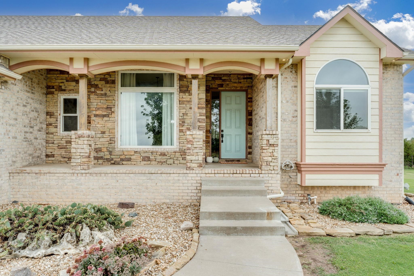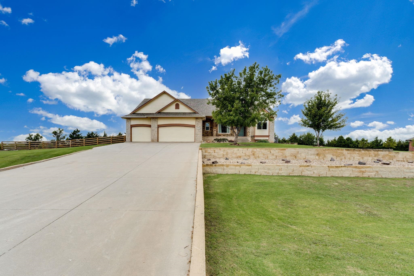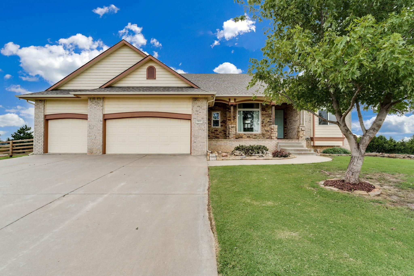Residential3011 N Lombard Ln
At a Glance
- Year built: 2007
- Bedrooms: 5
- Bathrooms: 3
- Half Baths: 0
- Garage Size: Attached, Oversized, 4
- Area, sq ft: 3,366 sq ft
- Date added: Added 3 months ago
- Levels: One
Description
- Description: Welcome to Hilltop Acres Estates! This stunning 5 bed, 3 ba ranch sits on just over an acre, offering the perfect blend of country living with city convenience. Only 5 minutes from New Market Square and close to the Northwest YMCA, this home is also located in the desirable Renwick School District. The main floor features 3 bedrooms, 2 bathrooms, a formal dining room, a kitchen, and a beautiful hearth room with wood beams and a gas fireplace. The kitchen features granite countertops, hardwood floors, a walk-in pantry, and easy access to the main floor laundry. The primary suite includes an oversized tile shower, double sinks, and ample storage. Downstairs, the walkout basement is perfect for entertaining with 2 additional bedrooms, 1 bathroom, a large rec/family room with a modern fireplace, built-ins, and barn doors to hide your TV. There’s also a wet bar with a spacious pantry, a flex room, a saferoom, and even a cozy play nook under the stairs. This property offers plenty of space for vehicles and hobbies with its oversized 4-car heated garage. Additional highlights include a roof replaced in 2020 and an electric fence. Come experience the best of both worlds...peaceful country living with all the amenities just minutes away! Show all description
Community
- School District: Renwick School District (USD 267)
- Elementary School: St. Marks
- Middle School: St Marks
- High School: Andale
- Community: HILLTOP ACRES ESTATES
Rooms in Detail
- Rooms: Room type Dimensions Level Master Bedroom 12.11 x 14.7 Main Living Room 17.9 x 19.2 Main Kitchen 13 x 17.8 Main Bedroom 10.10 x 12.4 Main Bedroom 10.10 12.4 Main Dining Room 10.7 x 10.8 Main Family Room 22.10 x 17.3 Basement Bedroom 12.4 x 14.4 Basement Bedroom 10.3 x 20.2 Basement
- Living Room: 3366
- Master Bedroom: Master Bdrm on Main Level, Split Bedroom Plan, Shower/Master Bedroom, Two Sinks
- Appliances: Dishwasher, Disposal, Microwave, Refrigerator, Range
- Laundry: Main Floor, 220 equipment
Listing Record
- MLS ID: SCK661086
- Status: Active
Financial
- Tax Year: 2024
Additional Details
- Basement: Finished
- Roof: Composition
- Heating: Forced Air
- Cooling: Central Air
- Exterior Amenities: Irrigation Well, Sprinkler System, Frame w/Less than 50% Mas
- Interior Amenities: Ceiling Fan(s), Walk-In Closet(s)
- Approximate Age: 11 - 20 Years
Agent Contact
- List Office Name: Keller Williams Hometown Partners
- Listing Agent: Ashley, Lemaster
Location
- CountyOrParish: Sedgwick
- Directions: From 129th and 135th, West to Lombard, North to home.
