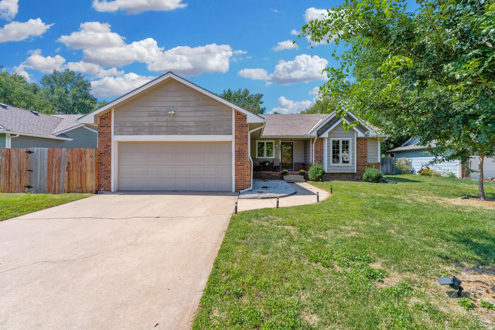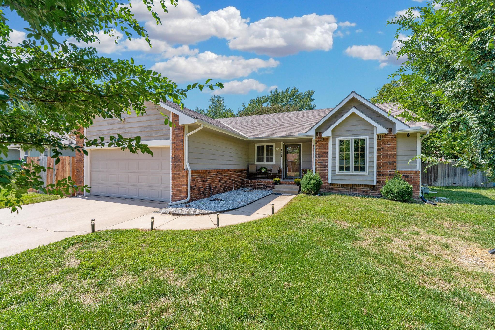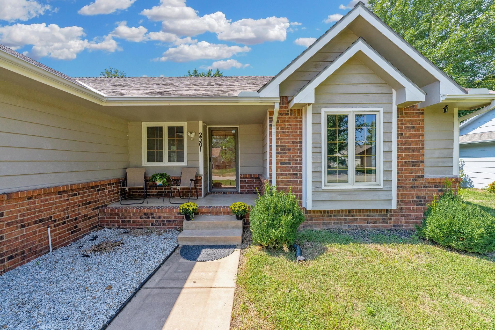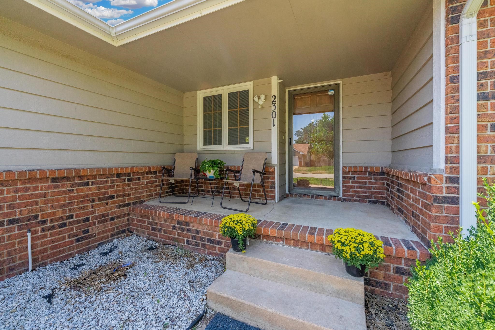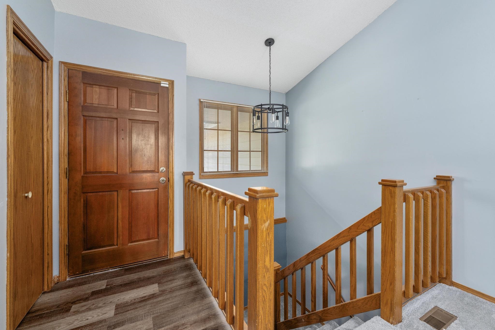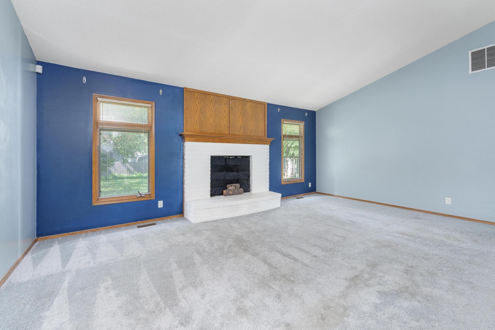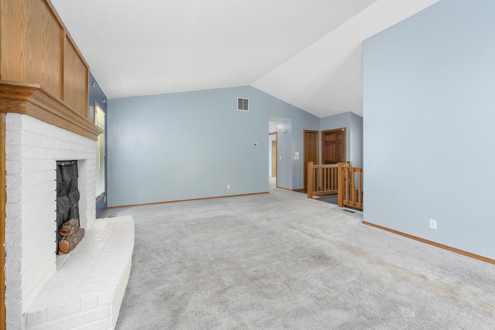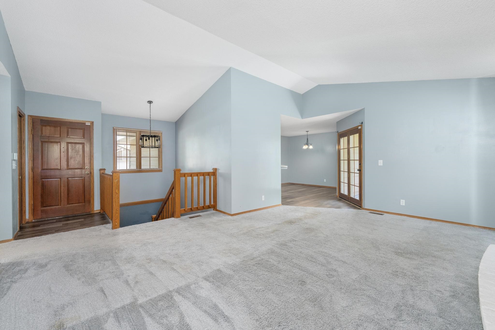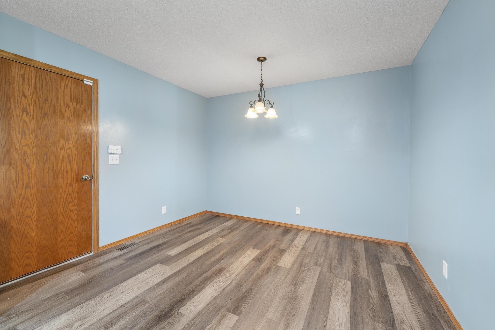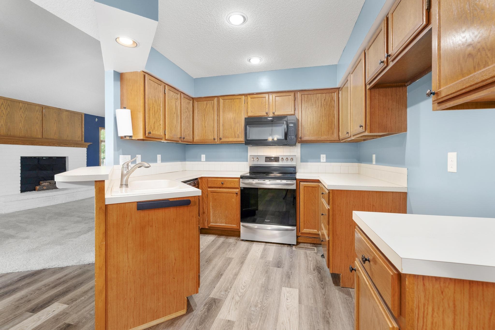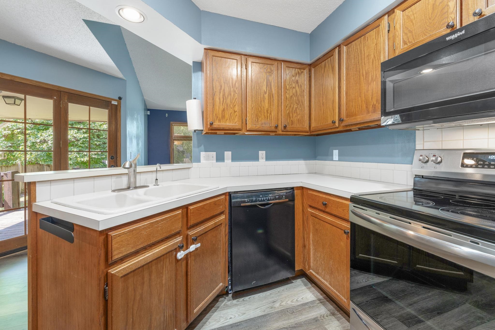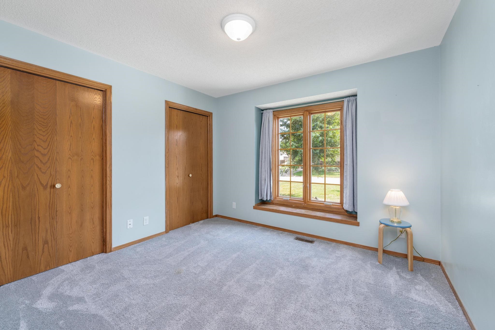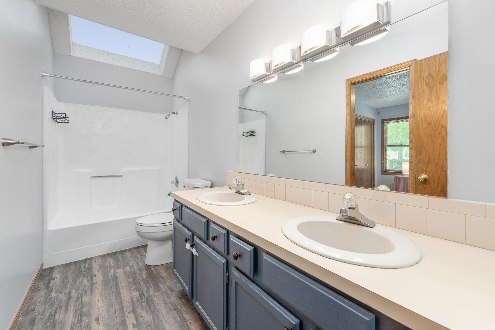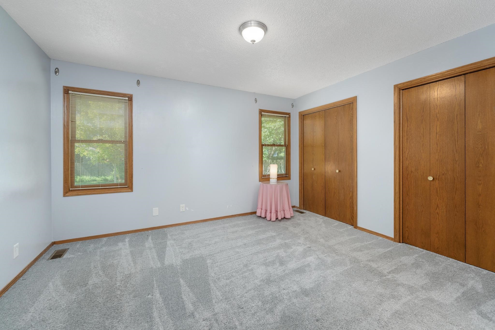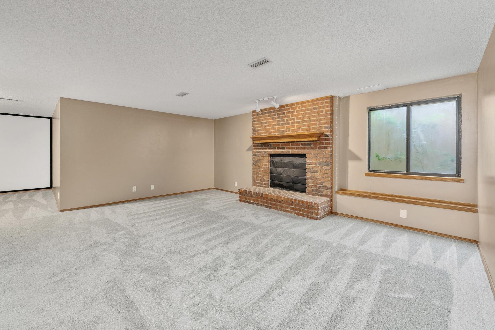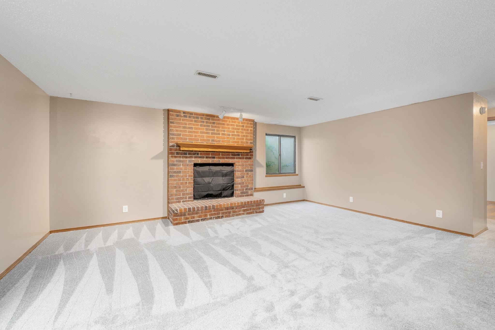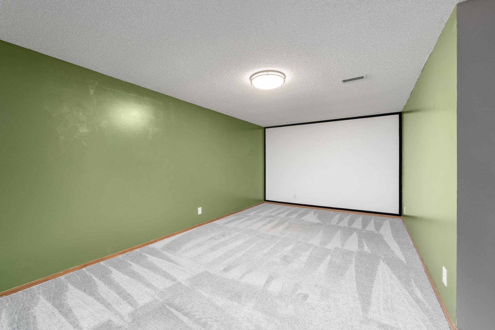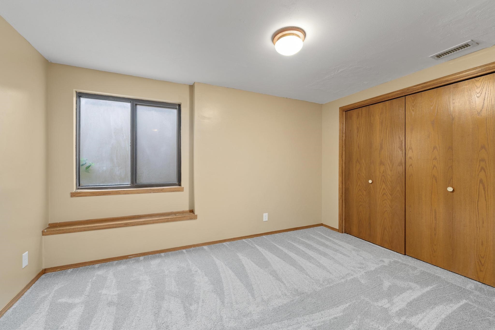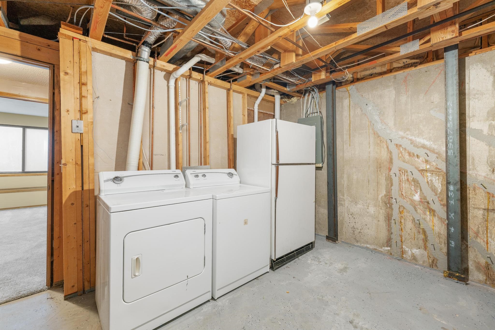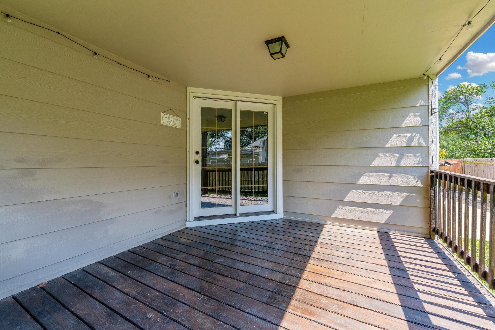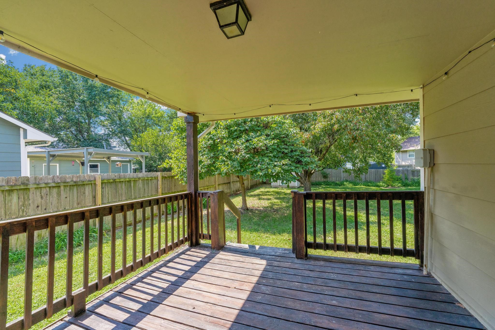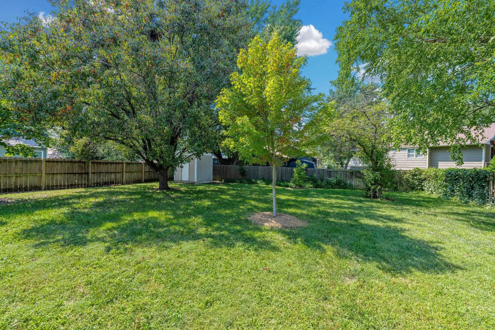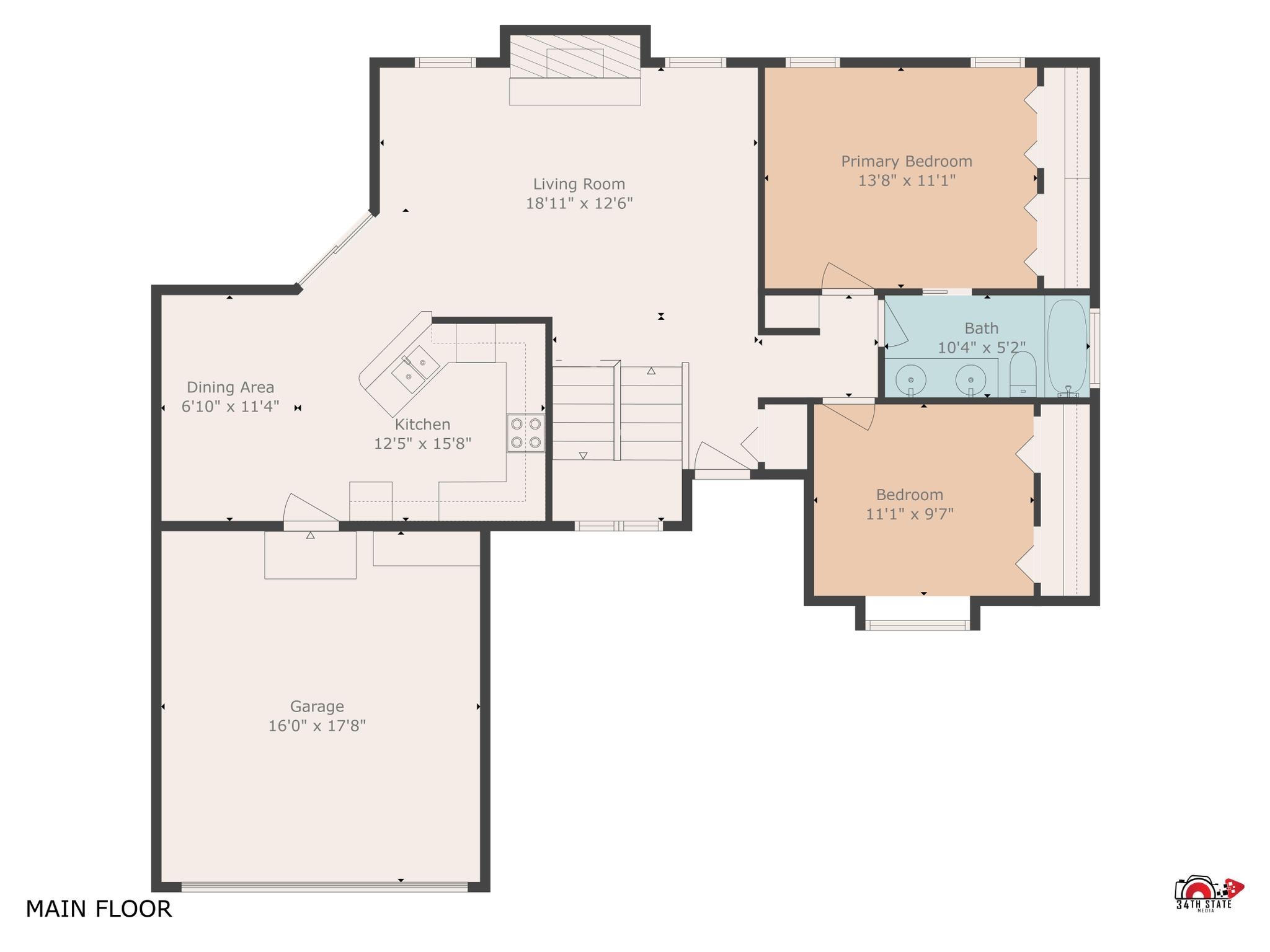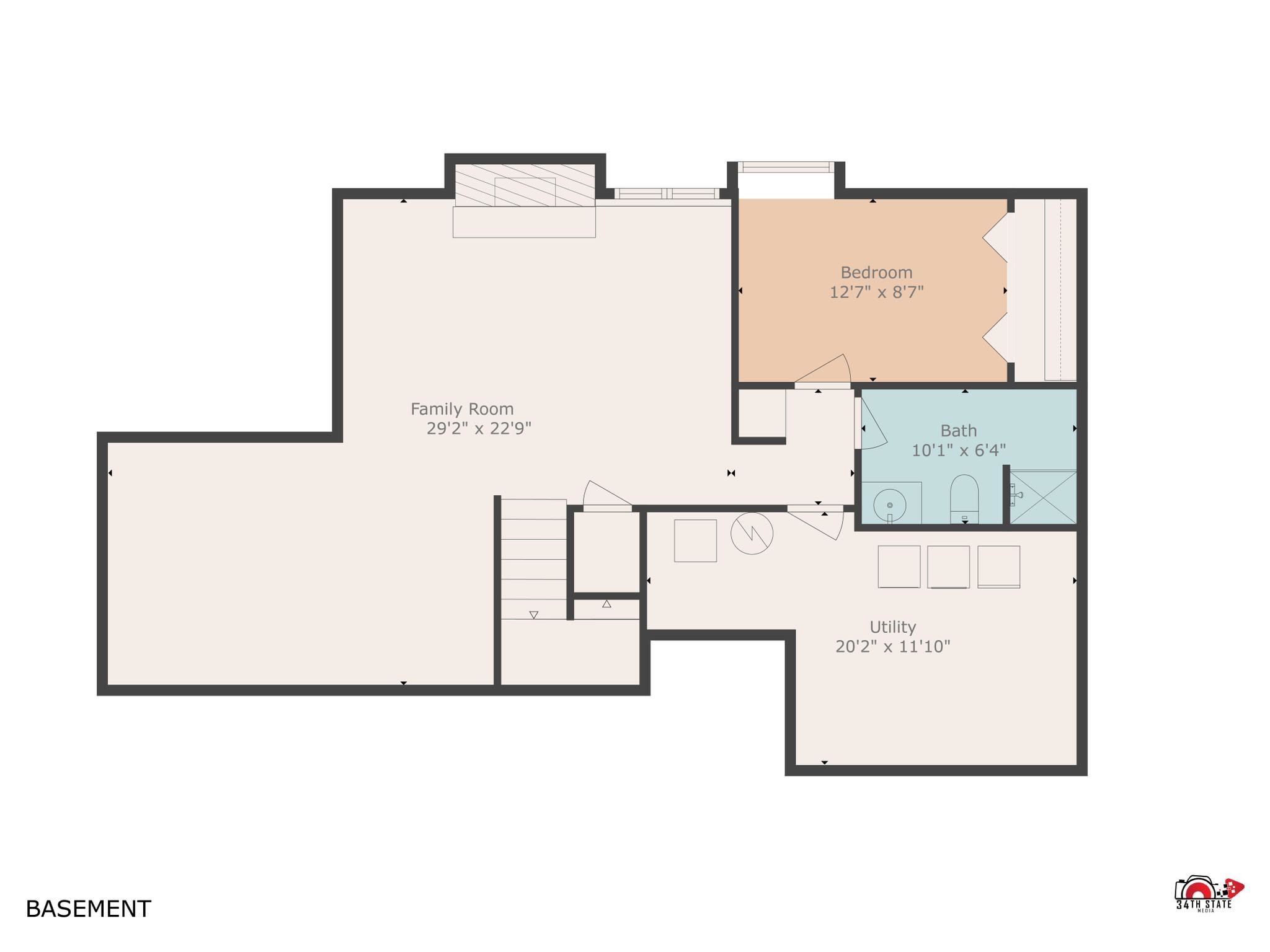At a Glance
- Year built: 1986
- Bedrooms: 3
- Bathrooms: 2
- Half Baths: 0
- Garage Size: Attached, 2
- Area, sq ft: 1,747 sq ft
- Date added: Added 2 months ago
- Levels: One
Description
- Description: Welcome Home! Come check out this Ranch home with 3 Bedrooms, 2 Baths and full finished basement with 2 car attached garage. Enjoy your evenings on your covered deck in your fenced backyard or Porch sitting on your front porch! Basement has a theatre room with projector and screen to enjoy your evenings inside! Both living areas up and down have fireplaces. Move in Ready! Show all description
Community
- School District: Derby School District (USD 260)
- Elementary School: Derby Hills
- Middle School: Derby North
- High School: Derby
- Community: RIDGEPOINT
Rooms in Detail
- Rooms: Room type Dimensions Level Master Bedroom 13.8x11.1 Main Living Room 18.11x12.6 Main Kitchen 12.5x15.8 Main Dining Room 6.10x11.4 Main Bedroom 11.1x9.7 Main Family Room 18.6x14.6 Basement Bedroom 12.7x8.7 Basement Recreation Room 18.8x10.6 Basement
- Living Room: 1747
- Appliances: Dishwasher, Microwave, Range
- Laundry: In Basement, Separate Room
Listing Record
- MLS ID: SCK661778
- Status: Pending
Financial
- Tax Year: 2024
Additional Details
- Basement: Finished
- Roof: Composition
- Heating: Forced Air
- Cooling: Central Air
- Exterior Amenities: Frame w/Less than 50% Mas
- Interior Amenities: Ceiling Fan(s), Vaulted Ceiling(s)
- Approximate Age: 36 - 50 Years
Agent Contact
- List Office Name: Berkshire Hathaway PenFed Realty
- Listing Agent: Julie, Gooch
- Agent Phone: (620) 326-0626
Location
- CountyOrParish: Sedgwick
- Directions: 63rd & Buckner, South to Tall Tree, East to Forest Park, North to home

