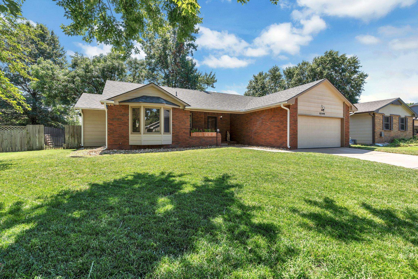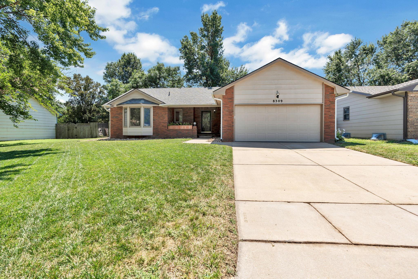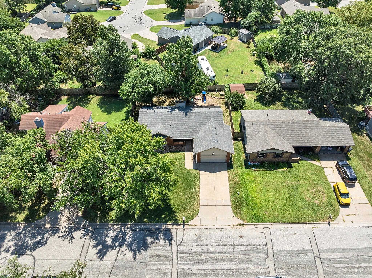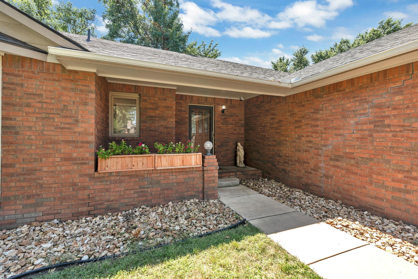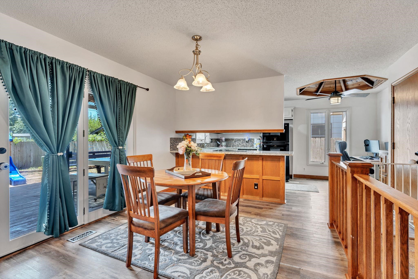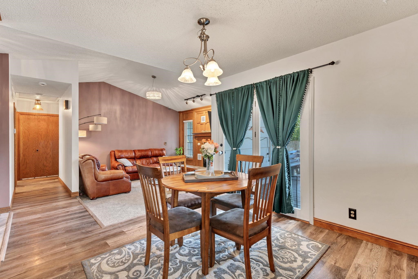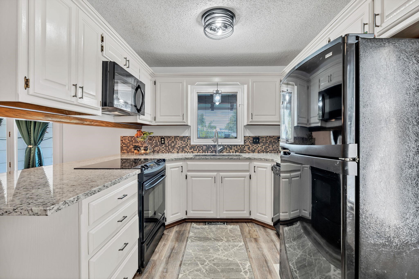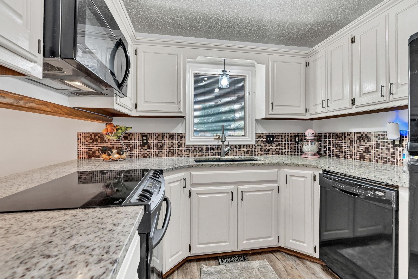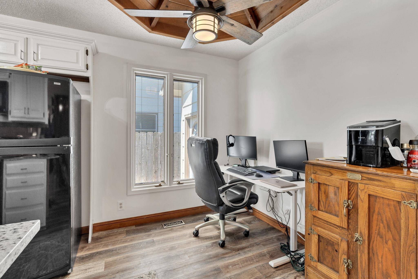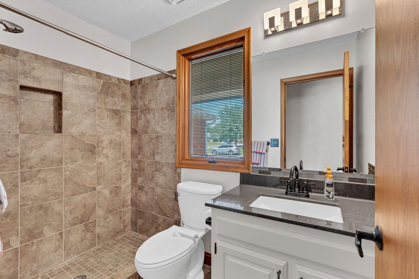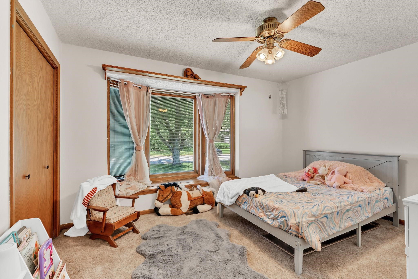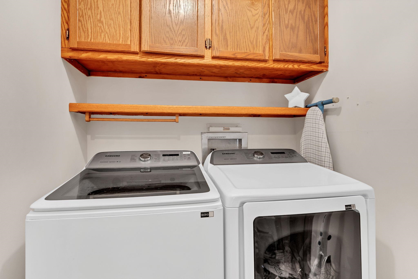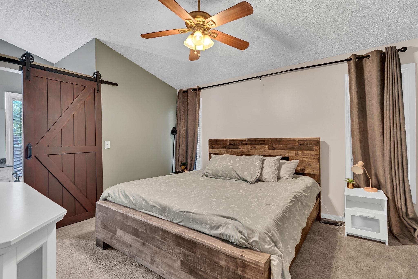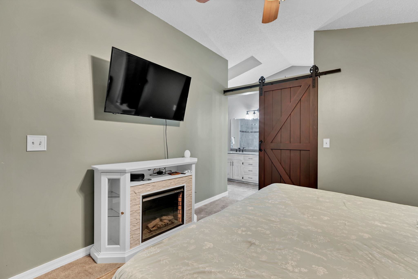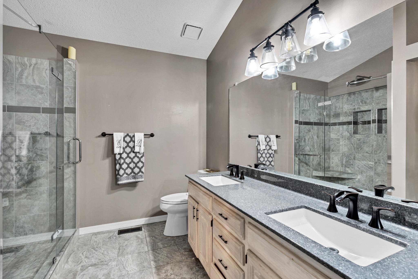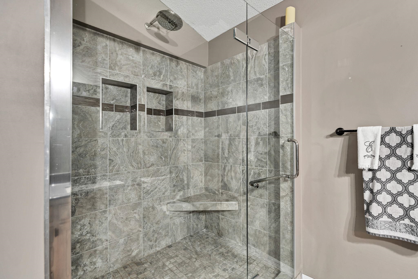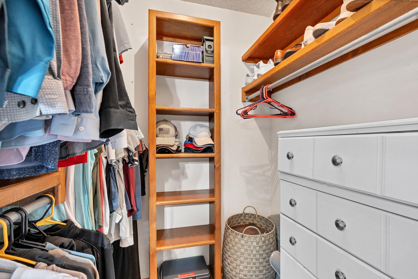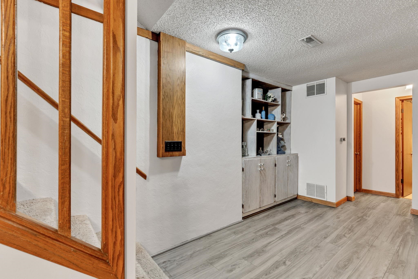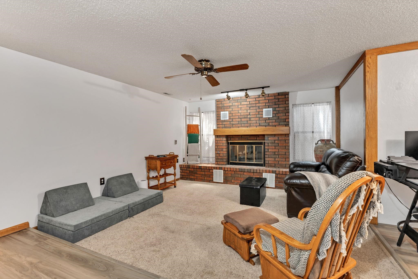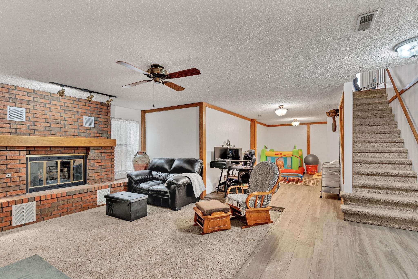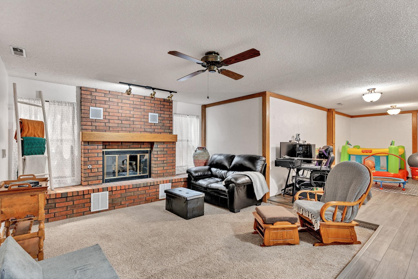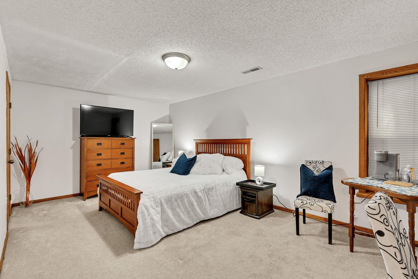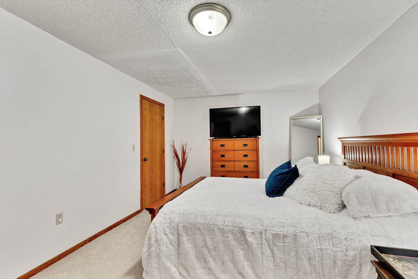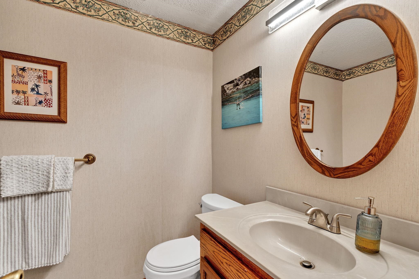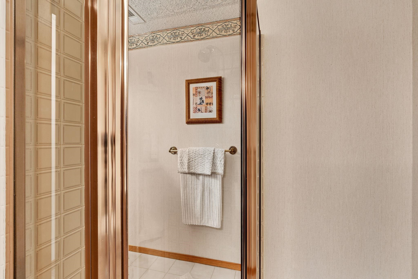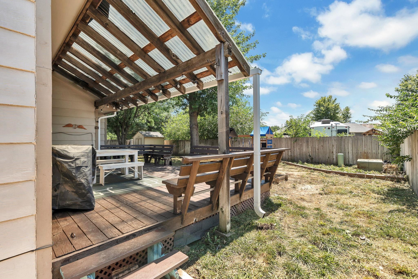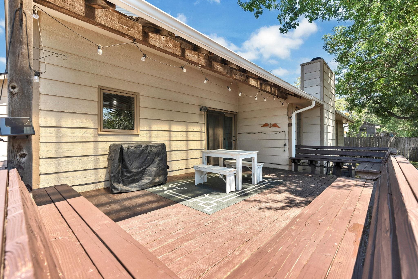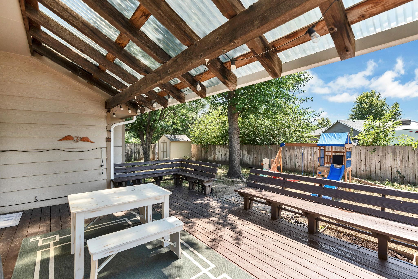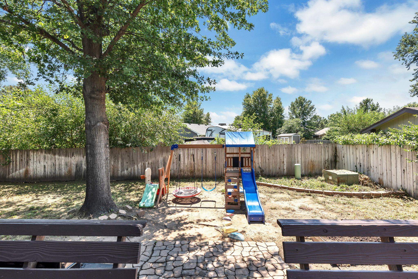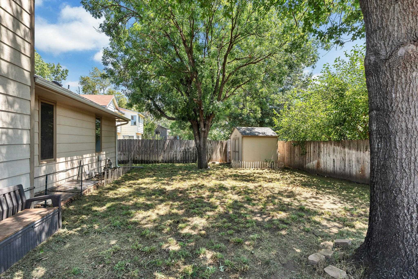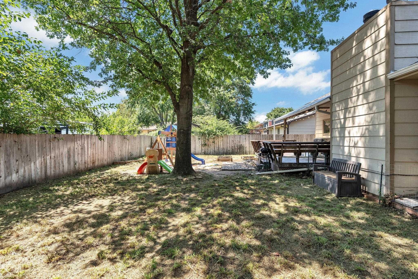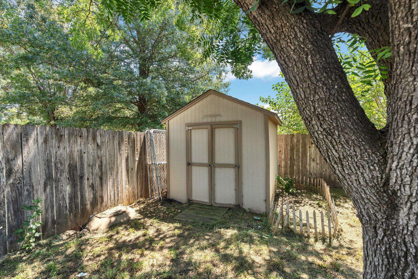At a Glance
- Year built: 1984
- Bedrooms: 3
- Bathrooms: 3
- Half Baths: 0
- Garage Size: Attached, Opener, 2
- Area, sq ft: 2,016 sq ft
- Floors: Laminate
- Date added: Added 3 days ago
- Levels: One
Description
- Description: Welcome to 8309 W 17th St N—where charm, space, and comfort come together in a beautifully maintained home designed for both everyday living and effortless entertaining. From the moment you arrive, the inviting brick detail at the covered front porch sets the tone for what’s inside. Step into a warm and spacious living area featuring vaulted ceilings, a full wall of custom woodwork, and a cozy gas fireplace with blowers, all open to a bright dining room with French doors leading to the expansive, partially covered deck. The kitchen is a delight with wood laminate floors, ample cabinet and counter space, and a cozy breakfast nook highlighted by a custom wood-inset ceiling. The private primary suite offers a peaceful retreat with vaulted ceilings, a luxurious tile shower, dual-sink vanity, and a large walk-in closet. The second main floor bedroom is oversized with a charming bay window seat and easy access to a beautifully updated hall bath with full-tile shower. Thoughtfully placed between both bedrooms is a convenient main floor laundry room with new flooring. Downstairs, the fully finished basement offers even more living space, including a large family room and game area with a brick fireplace and built-in shelving. You’ll also find a massive third bedroom with an extra-large walk-in closet and adjacent full bath—perfect for guests or multi-generational living. Enjoy outdoor living at its finest on the huge, partially covered deck with built-in bench seating, overlooking a fenced backyard with mature trees, sprinkler system, and storage shed. Located near shopping, dining, parks, schools, and the zoo, this move-in-ready gem truly has it all! Show all description
Community
- School District: Wichita School District (USD 259)
- Elementary School: Kensler
- Middle School: Wilbur
- High School: Northwest
- Community: WESTLINK
Rooms in Detail
- Rooms: Room type Dimensions Level Master Bedroom 14 x 12 Main Living Room 15 x 15 Main Kitchen 14 x 11 Main Dining Room 11 x 7 (Eat Space) Main Dining Room 10x 10 Main Bedroom 14 x 12 Main Bedroom 17 x 11 Basement Family Room 21 x 15 Basement Recreation Room 21 x 13 Basement
- Living Room: 2016
- Master Bedroom: Master Bdrm on Main Level, Master Bedroom Bath, Shower/Master Bedroom, Two Sinks
- Appliances: Dishwasher, Disposal, Refrigerator, Range
- Laundry: Main Floor, Separate Room
Listing Record
- MLS ID: SCK660143
- Status: Pending
Financial
- Tax Year: 2024
Additional Details
- Basement: Finished
- Roof: Composition
- Heating: Forced Air, Natural Gas
- Cooling: Central Air, Electric
- Exterior Amenities: Guttering - ALL, Irrigation Well, Sprinkler System, Frame w/Less than 50% Mas, Brick
- Interior Amenities: Ceiling Fan(s), Walk-In Closet(s), Vaulted Ceiling(s)
- Approximate Age: 36 - 50 Years
Agent Contact
- List Office Name: Reece Nichols South Central Kansas
- Listing Agent: Mary, Roberts
Location
- CountyOrParish: Sedgwick
- Directions: 21st & Tyler, S. to 17th St, E. to Home.
