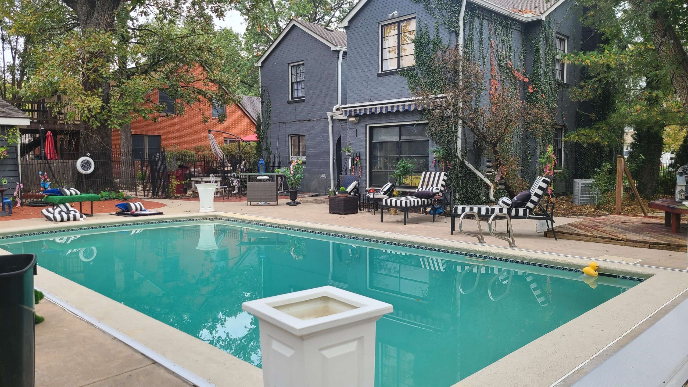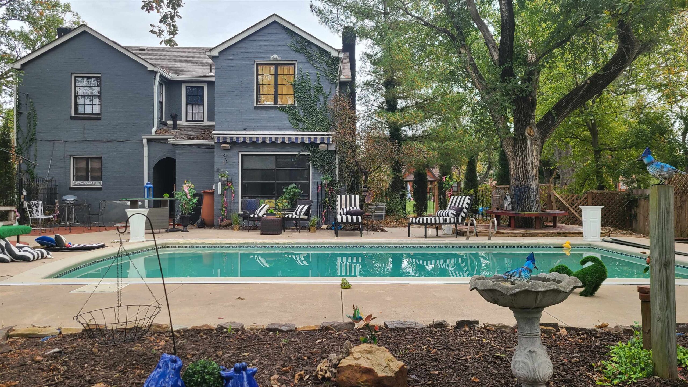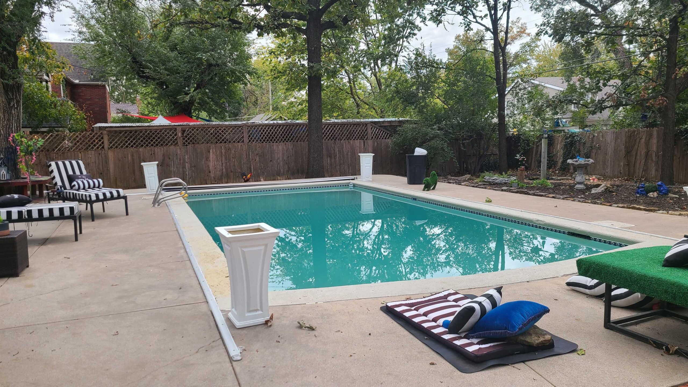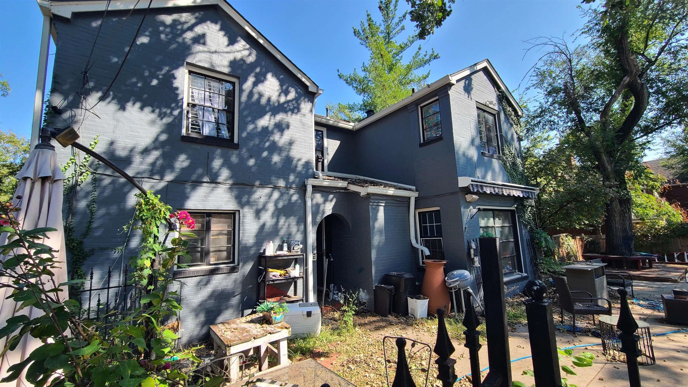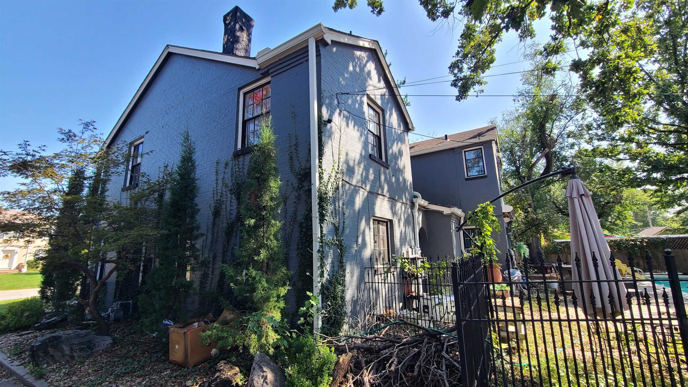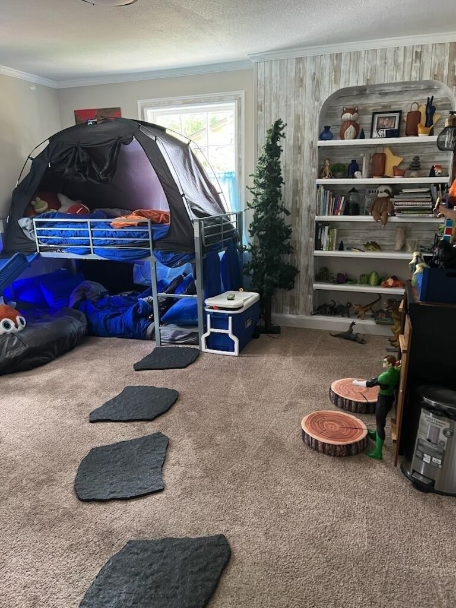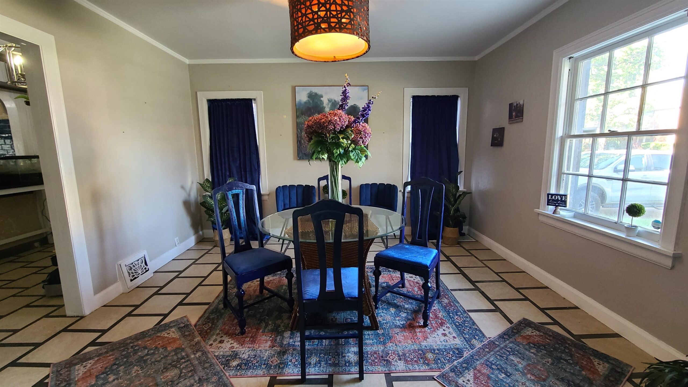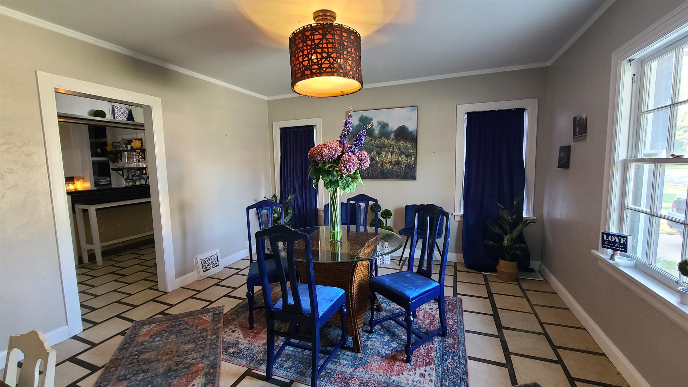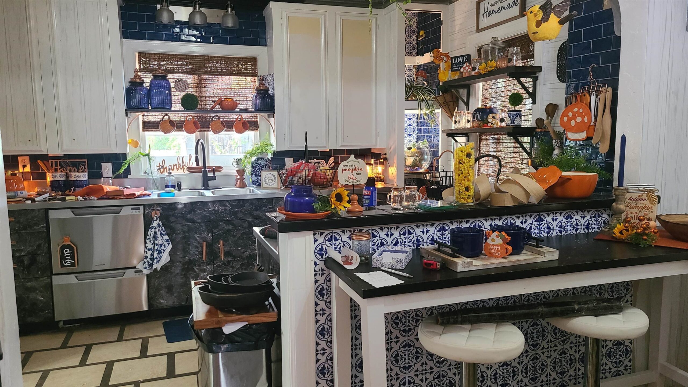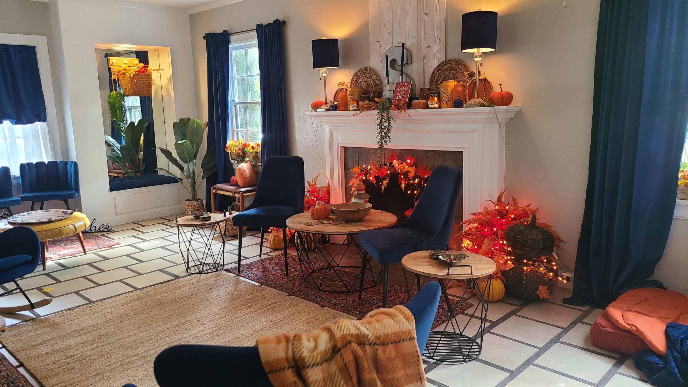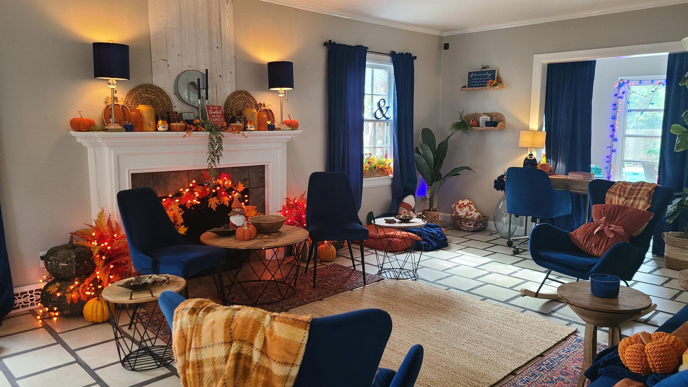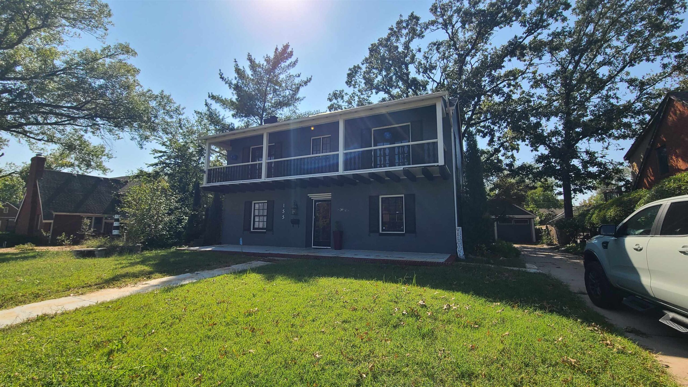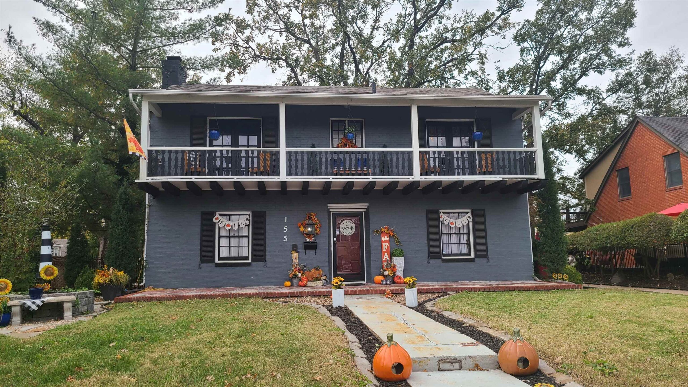Residential155 S Battin St
At a Glance
- Year built: 1936
- Bedrooms: 3
- Bathrooms: 2
- Half Baths: 1
- Garage Size: Detached, 2
- Area, sq ft: 2,304 sq ft
- Floors: Hardwood
- Date added: Added 4 months ago
- Levels: Two
Description
- Description: Discover this beautiful 3 bedroom, 2.5 bath home in the sought-after Crown Heights subdivision, featuring a spacious master suite with attached bath, 2-car garage, in-ground heated swimming pool, and fenced backyard with a charming Tuscan-inspired feel. A great opportunity to make this home your own! Sellers are very motivated to sell! Bring us an offer!!! Show all description
Community
- School District: Wichita School District (USD 259)
- Elementary School: Hyde
- Middle School: Robinson
- High School: East
- Community: CROWN HEIGHTS
Rooms in Detail
- Rooms: Room type Dimensions Level Master Bedroom 14'0 X 21'3 Upper Living Room 22'8 X 13'11 Main Kitchen 13'2 X 8'5 Main Dining Room 13'3 X 12'11 Main Bedroom 13'1 X 12'6 Upper Bedroom 13'2 X 13'0 Upper
- Living Room: 2304
- Laundry: In Basement
Listing Record
- MLS ID: SCK661668
- Status: Active
Financial
- Tax Year: 2024
Additional Details
- Basement: Unfinished
- Roof: Composition
- Heating: Forced Air, Natural Gas
- Cooling: Central Air, Electric
- Exterior Amenities: Balcony, Brick
- Approximate Age: 81+ Years
Agent Contact
- List Office Name: Berkshire Hathaway PenFed Realty
- Listing Agent: Pamela, Hinman
- Agent Phone: (620) 326-2162
Location
- CountyOrParish: Sedgwick
- Directions: From Douglas and Oliver, turn East on Douglas, turn South on Battin Ave. Property will be on the West side of street.
