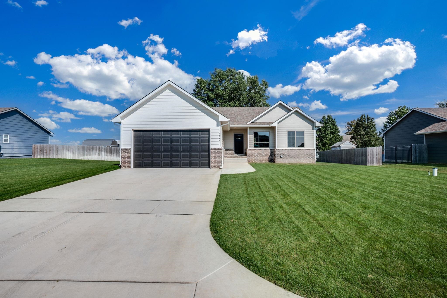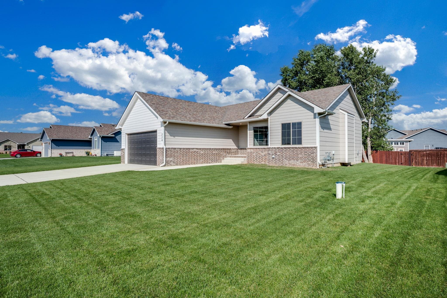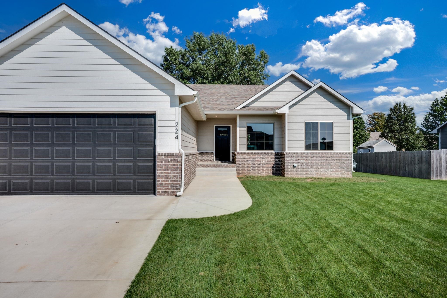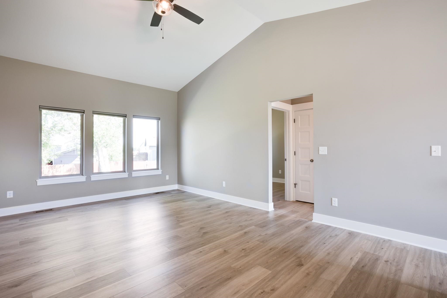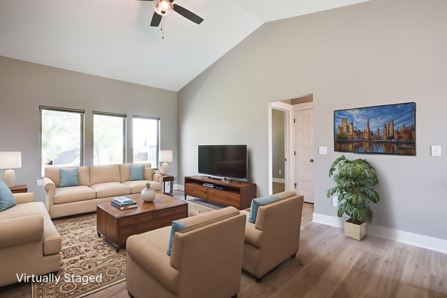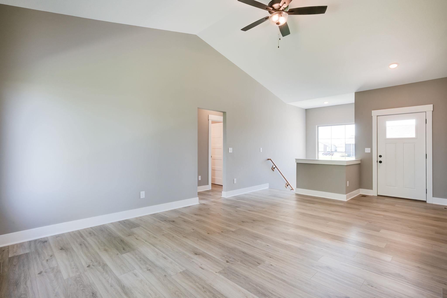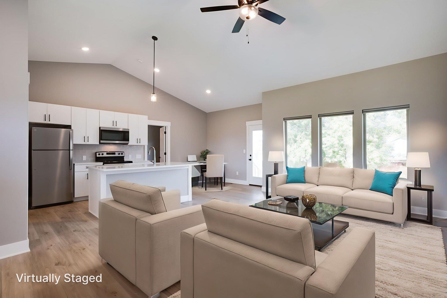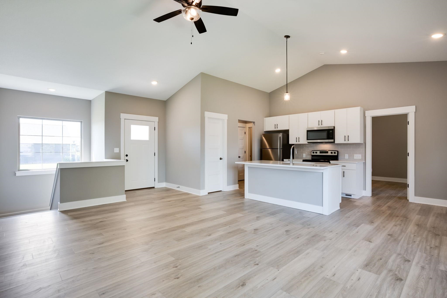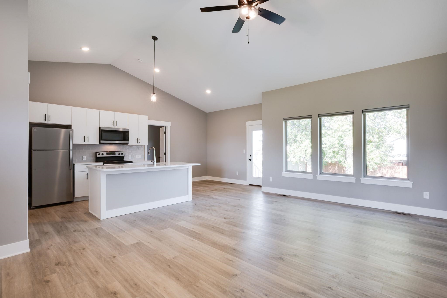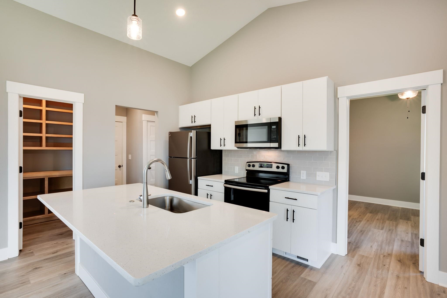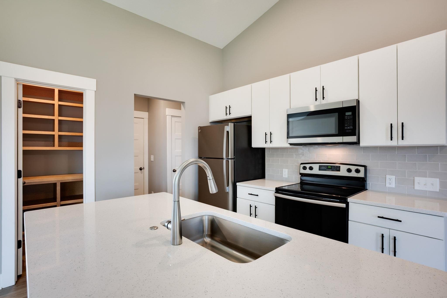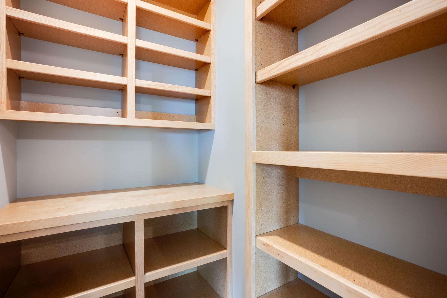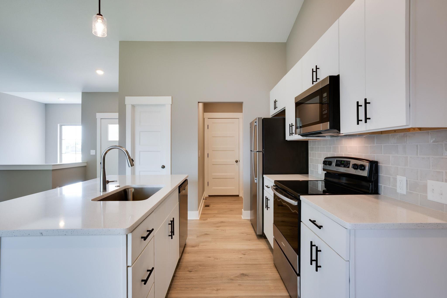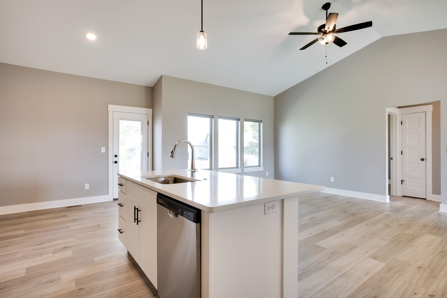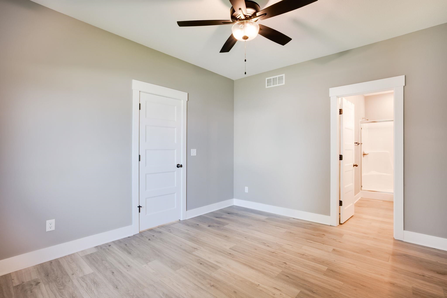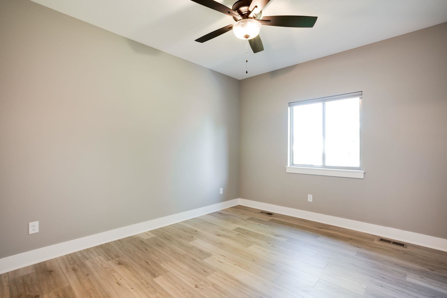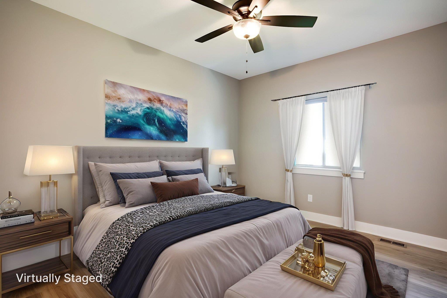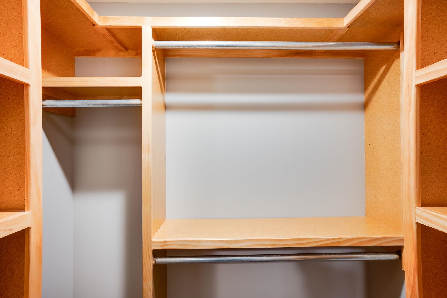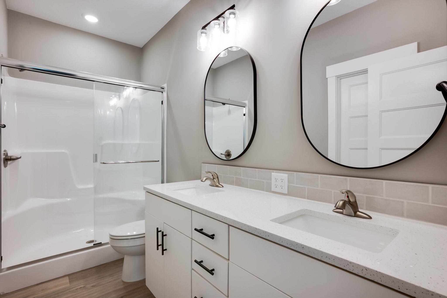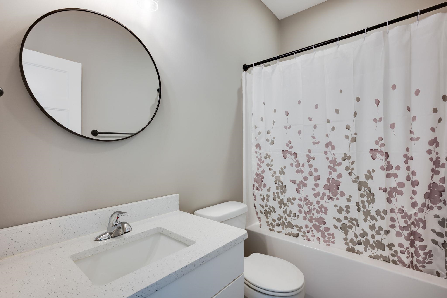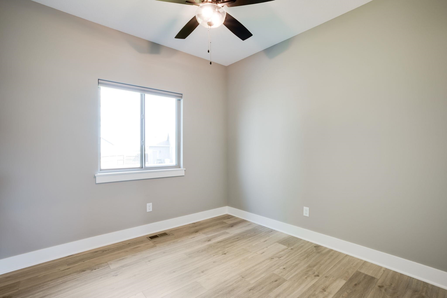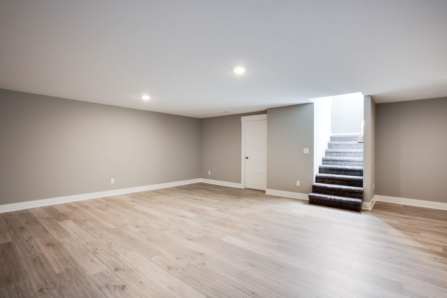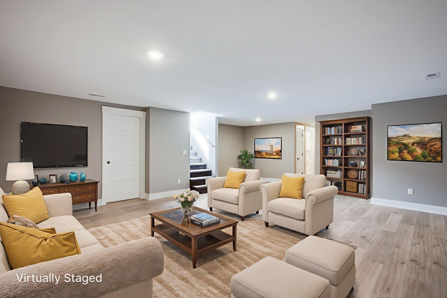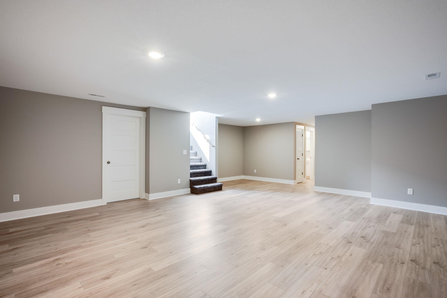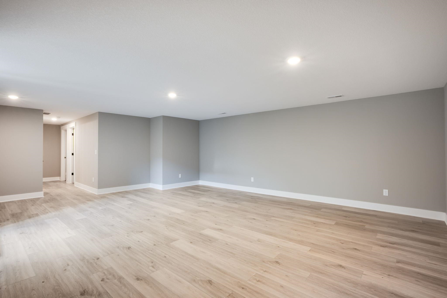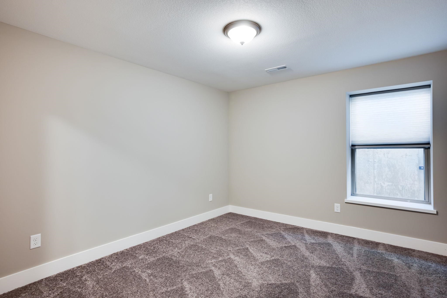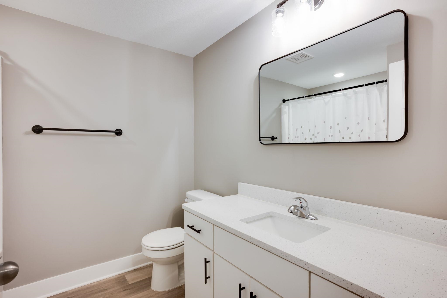At a Glance
- Year built: 2024
- Builder:
- Bedrooms: 5
- Bathrooms: 3
- Half Baths: 0
- Garage Size: Attached, Opener, 2
- Area, sq ft: 2,350 sq ft
- Floors: Smoke Detector(s)
- Date added: Added 2 months ago
- Levels: One
Description
- Description: Welcome home to this beautifully designed 5-bedroom, 3-bath residence, built in 2024 and offering the perfect blend of modern style and everyday comfort. Step inside to an inviting open floor plan with abundant natural light, granite countertops throughout the home, and a thoughtfully designed pantry, and main floor laundry room for convenience. The home features three bedrooms and two bathrooms on the main level, providing easy living for families of all sizes. The finished lower level offers two additional bedrooms, a third full bath, and plenty of space for entertaining or relaxing. Outside, you’ll love the lush lawn maintained with a private well and sprinkler system, creating a picture-perfect yard with minimal effort. This nearly brand-new home is move-in ready and waiting for you! Show all description
Community
- School District: Clearwater School District (USD 264)
- Elementary School: Clearwater West
- Middle School: Clearwater
- High School: Clearwater
- Community: CHISHOLM RIDGE
Rooms in Detail
- Rooms: Room type Dimensions Level Master Bedroom 11 x 13.8 Main Living Room 12.4 x 18.7 Main Kitchen 17.5 x 20 Main Bedroom 10.4 x 10.5 Main Bedroom 10.4 x 10.5 Main Family Room 23.3 x 19 Basement Bedroom 12.3 x 10.5 Basement Bedroom 12.3 x 10.5 Basement Concrete Storm Room 10.6 x 10.5 Basement Laundry 6.4 x 6.1 Main Storage 6.4 x 3.11 Main Storage Main
- Living Room: 2350
- Master Bedroom: Master Bdrm on Main Level, Split Bedroom Plan, Master Bedroom Bath, Shower/Master Bedroom, Two Sinks, Granite Counters
- Appliances: Dishwasher, Disposal, Microwave, Refrigerator, Range, Smoke Detector
- Laundry: Main Floor, 220 equipment
Listing Record
- MLS ID: SCK661575
- Status: Pending
Financial
- Tax Year: 2024
Additional Details
- Basement: Finished
- Roof: Composition
- Heating: Forced Air, Natural Gas
- Cooling: Central Air
- Exterior Amenities: Guttering - ALL, Irrigation Well, Sprinkler System, Frame w/Less than 50% Mas, Brick
- Interior Amenities: Ceiling Fan(s), Vaulted Ceiling(s), Smoke Detector(s)
- Approximate Age: 5 or Less
Agent Contact
- List Office Name: Berkshire Hathaway PenFed Realty
- Listing Agent: Carrissa, Wells
Location
- CountyOrParish: Sedgwick
- Directions: From K-42 to 135th St. West (Clearwater Rd.) south to Ross St. Go East to Chisholm Trail to home.
