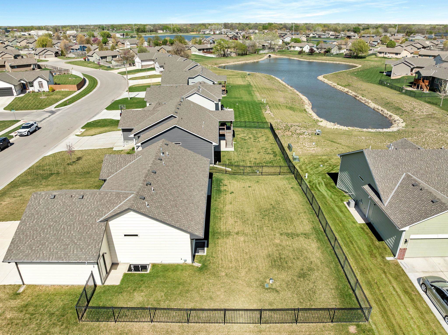

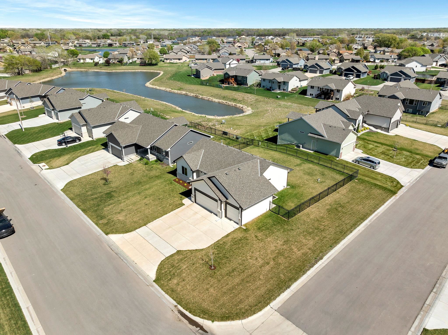
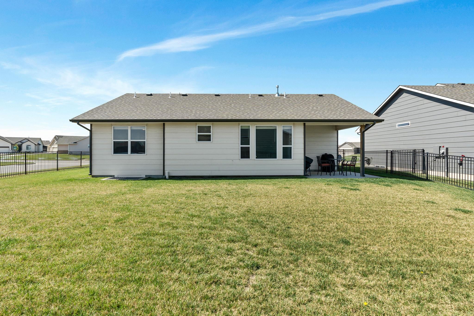
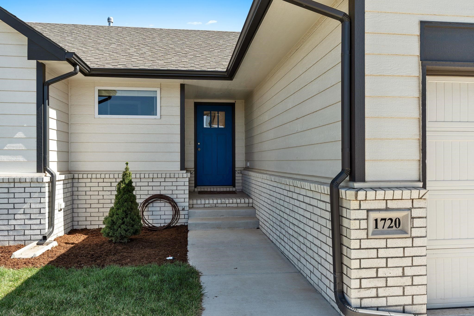
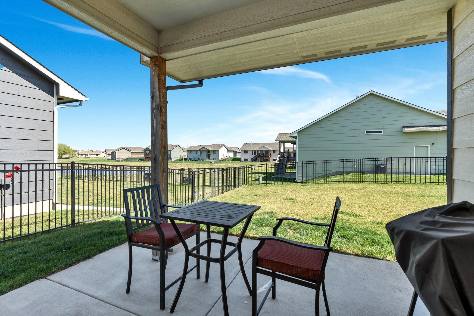
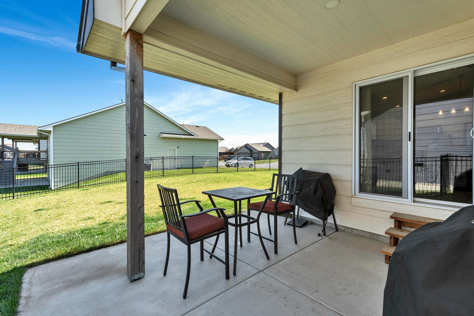
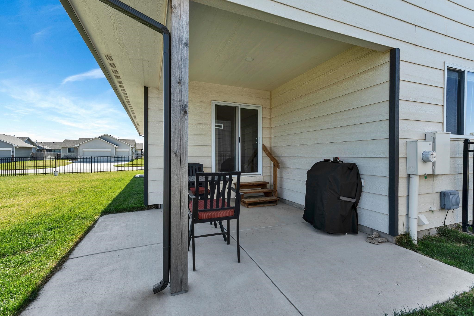

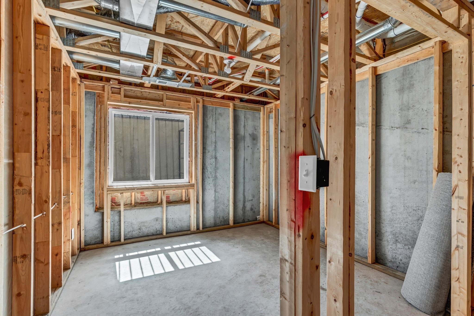
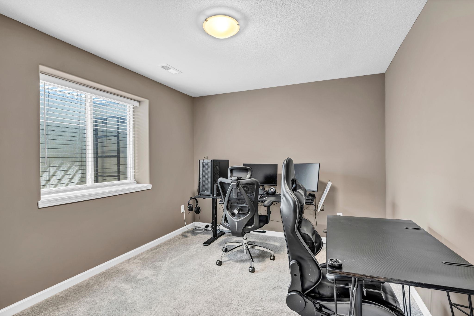
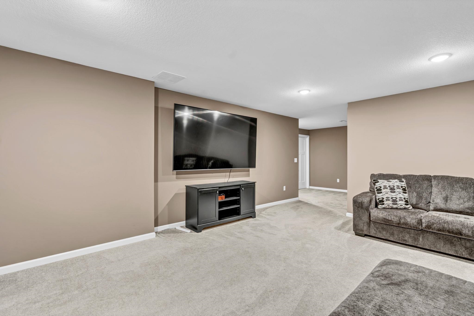
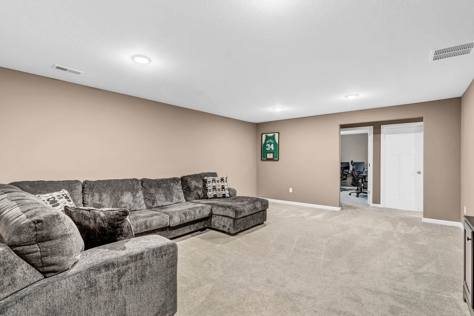
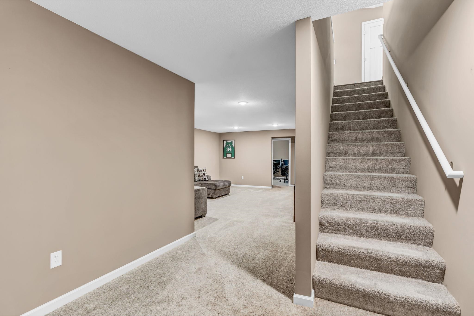

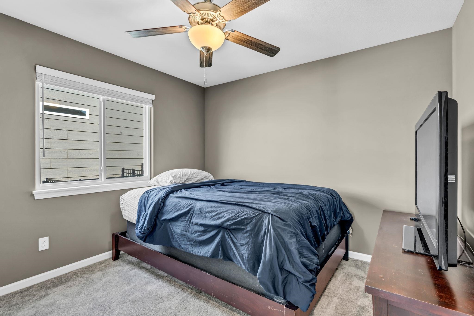


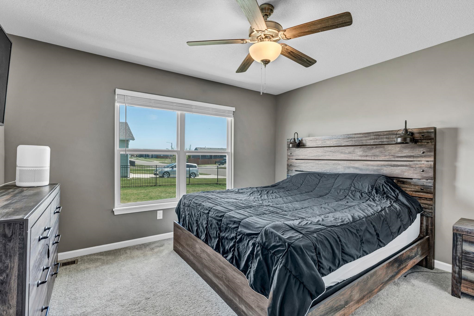
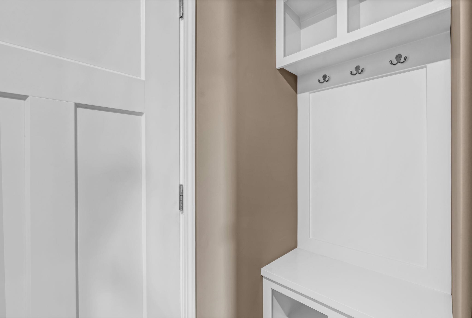
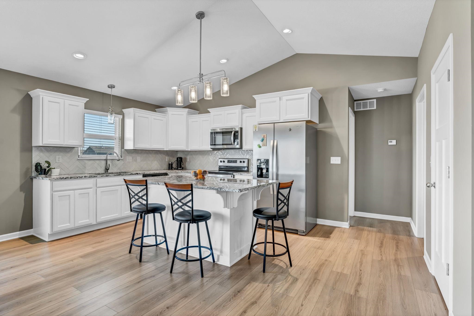
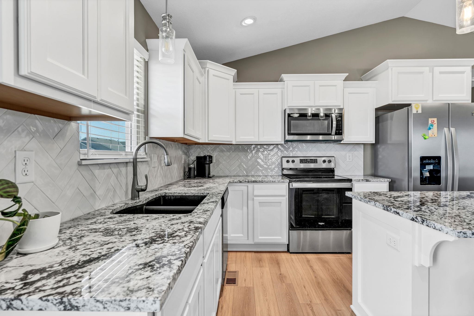
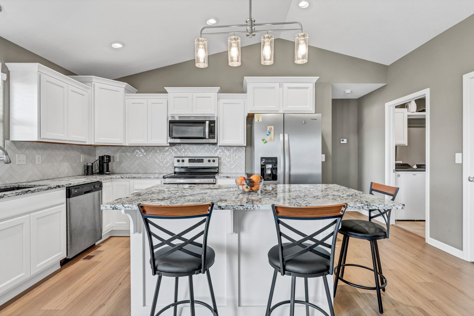

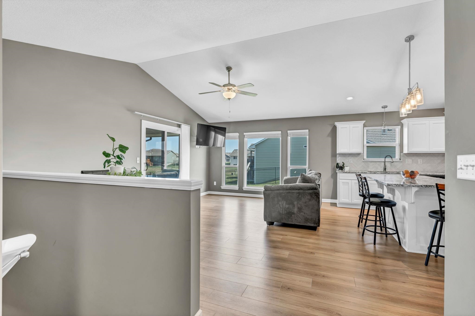
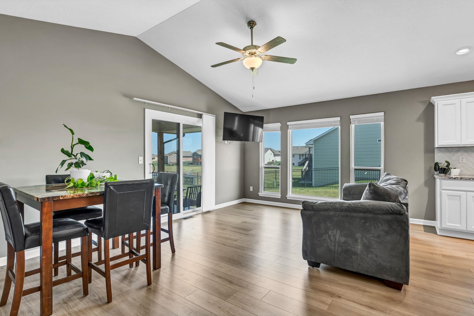
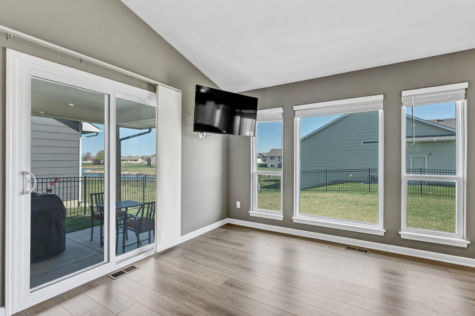
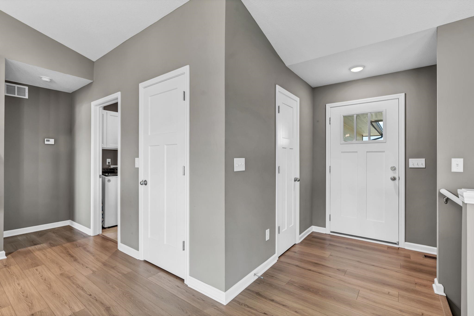
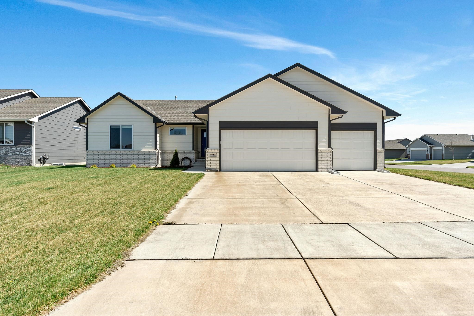
At a Glance
- Year built: 2022
- Bedrooms: 4
- Bathrooms: 3
- Half Baths: 0
- Garage Size: Attached, Opener, Oversized, 3
- Area, sq ft: 2,204 sq ft
- Floors: Laminate, Smoke Detector(s)
- Date added: Added 2 months ago
- Levels: One
Description
- Description: This beautiful ranch home is better than new with the window treatments and yard with well and sprinkler system already done! This is a custom split bedroom plan in Cheryl's Hollow. The primary bedroom with large windows overlooking the lake, has a private bath with oversized shower, double sinks, water closet and walk in closet. The wonderful "L" kitchen has granite countertops, all appliances, ample storage and an island that seats five. A walk-in pantry and mudroom laundry includes a drop zone. The basement features a massive family room, 4th bedroom, and 3rd bath. There is an unfinished 5th bedroom as well. Enjoy fall evenings on your covered patio overlooking the lake. The yard is plenty big to add a fire pit. The three car garage is large enough to hold all of your toys and vehicles. This home has so much to offer, plus it is in the Maize School district. Showings allowed after 5:30 p.m. Monday-Friday Show all description
Community
- School District: Maize School District (USD 266)
- Elementary School: Maize USD266
- Middle School: Maize
- High School: Maize South
- Community: CHERYLS HOLLOW
Rooms in Detail
- Rooms: Room type Dimensions Level Master Bedroom 12x13 Main Living Room 14x17 Main Kitchen 10x17 Main Bedroom 11x11 Main Bedroom 10x11 Main Bedroom 11x13 Basement Family Room 18x24 Basement
- Living Room: 2204
- Master Bedroom: Master Bdrm on Main Level, Split Bedroom Plan, Master Bedroom Bath, Shower/Master Bedroom, Two Sinks, Granite Counters, Water Closet
- Appliances: Dishwasher, Disposal, Microwave, Range, Smoke Detector
- Laundry: Main Floor, Separate Room
Listing Record
- MLS ID: SCK661845
- Status: Sold-Co-Op w/mbr
Financial
- Tax Year: 2024
Additional Details
- Basement: Finished
- Roof: Composition
- Heating: Forced Air, Natural Gas
- Cooling: Central Air, Electric
- Exterior Amenities: Guttering - ALL, Irrigation Pump, Irrigation Well, Sprinkler System, Storm Shelter, Frame w/Less than 50% Mas
- Interior Amenities: Ceiling Fan(s), Walk-In Closet(s), Vaulted Ceiling(s), Window Coverings-All, Smoke Detector(s)
- Approximate Age: 5 or Less
Agent Contact
- List Office Name: RE/MAX Premier
- Listing Agent: Robbin, Deel
- Agent Phone: (316) 648-8494
Location
- CountyOrParish: Sedgwick
- Directions: From 13th and 135th, proceed west to Stout, turn right and proceed around curve to the right and at Bellick, turn left to Kap. Home is on the corner of Kap and Bellick