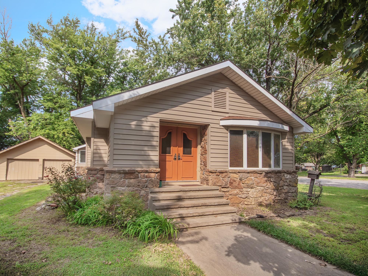
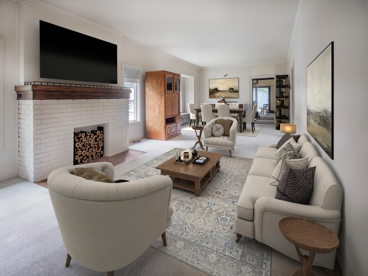
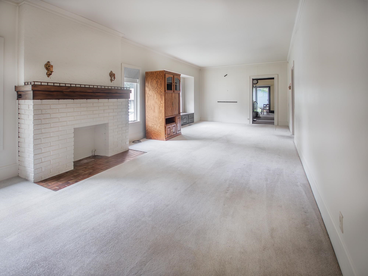
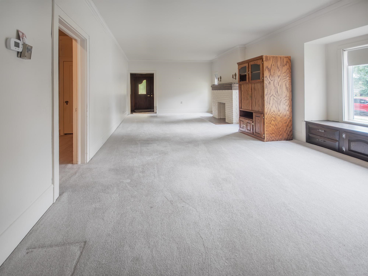
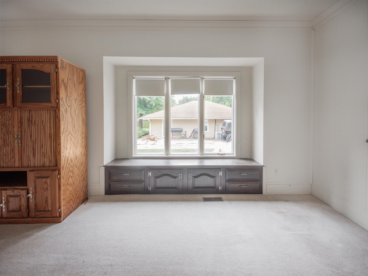
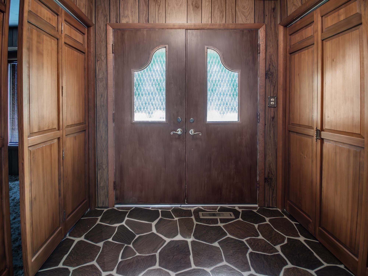
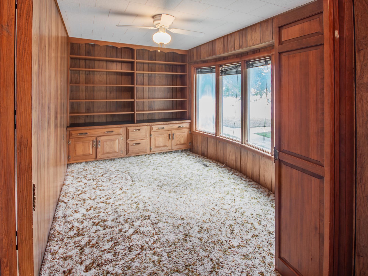
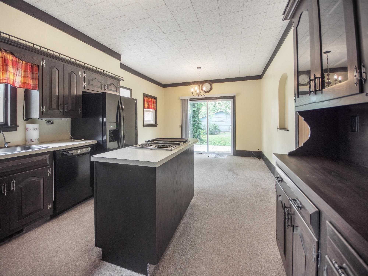
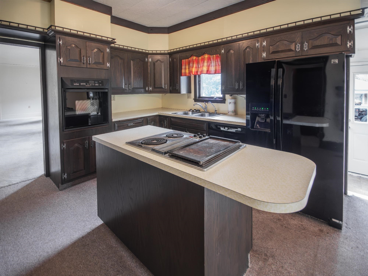
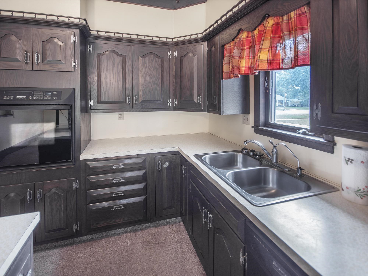
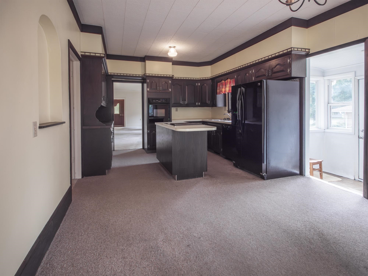
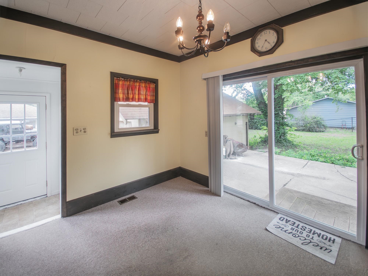
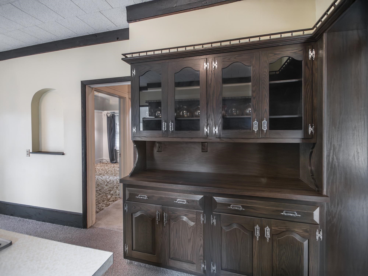
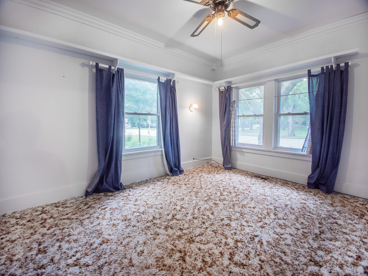
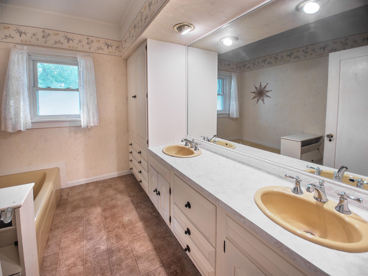
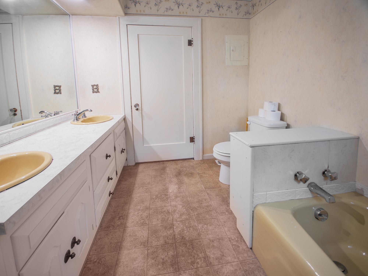
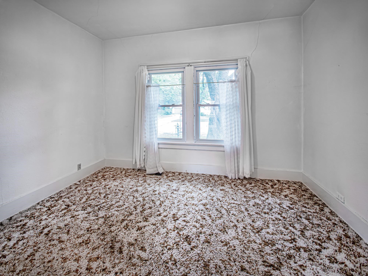
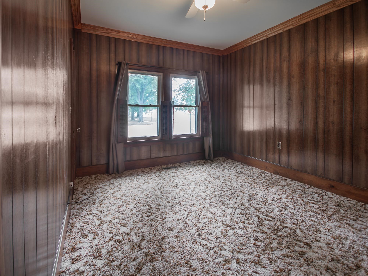
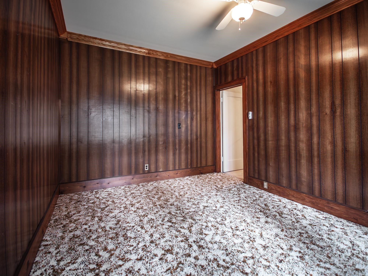
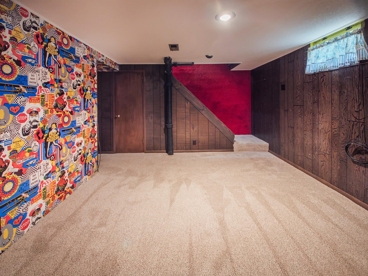
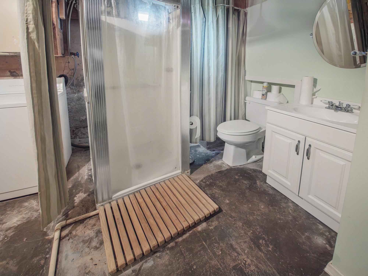
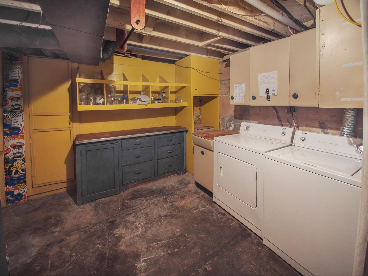
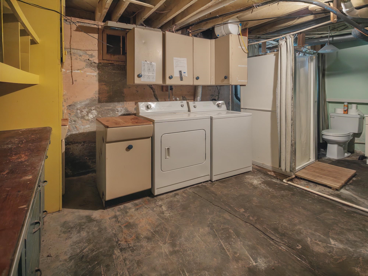
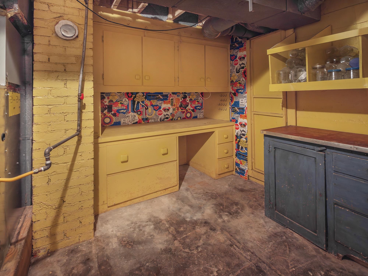
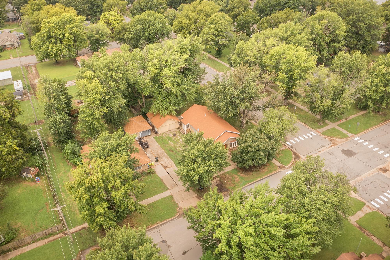
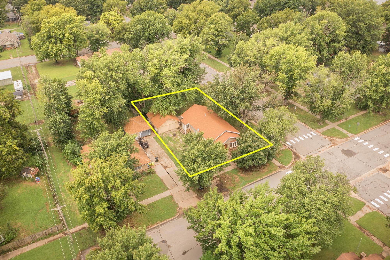
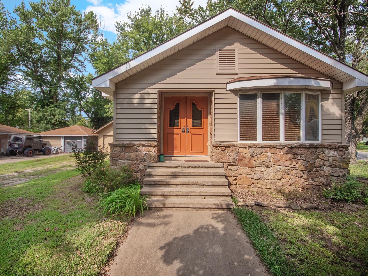
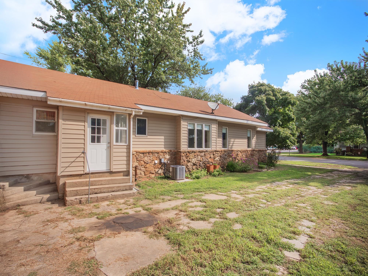
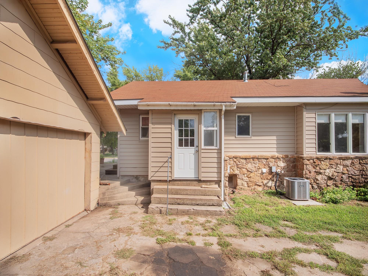
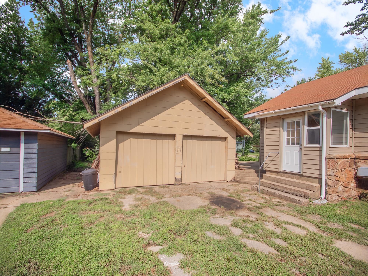
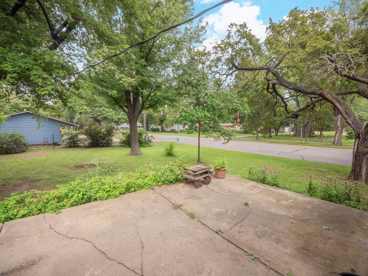

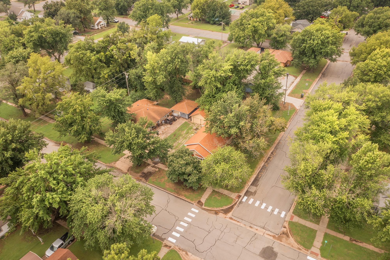
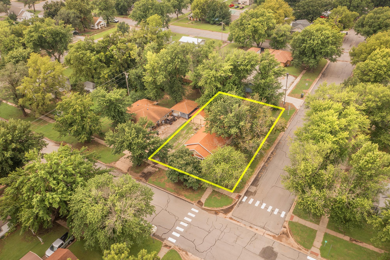
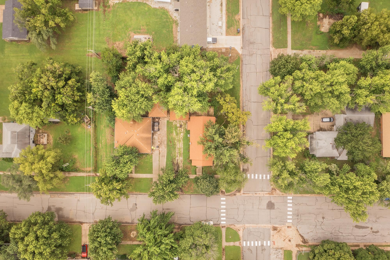
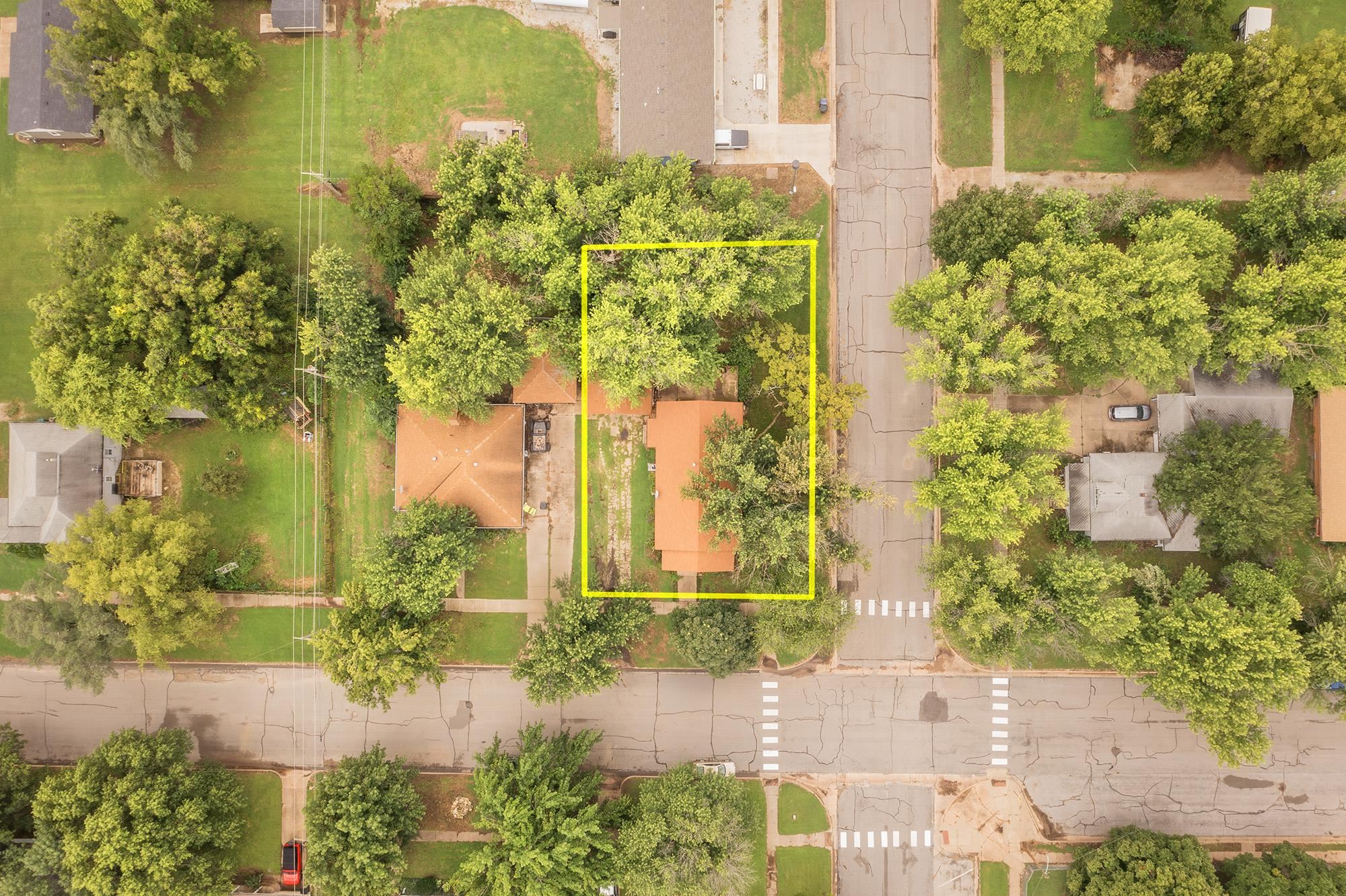
At a Glance
- Year built: 1927
- Bedrooms: 3
- Bathrooms: 2
- Half Baths: 0
- Garage Size: Detached, Oversized, 2
- Area, sq ft: 1,780 sq ft
- Date added: Added 2 months ago
- Levels: One
Description
- Description: Charming bungalow on corner lot! Upon arriving you’ll notice the established landscaping and the inviting double doors. Enter the foyer and you’ll have views into the living room which is flooded with natural light. Large, picture windows, a window seat, and decorative fireplace mantle give this space a warm vibe. Just off the foyer is an oversized closet, perfect for storing seasonal decorations and on the other side of the entry is a office with many built-in, solid wood cabinets. Enjoy the hard wood cabinetry in the kitchen/dining room. Be sure to check out all the bonuses like the serving buffet and hutch, cookie sheet cupboard, and lazy Susan for extra ease of storage. All kitchen appliances will remain for the convenience of the buyer which includes a Jenn Air stove top, side-by-side refrigerator, built-in oven, and dishwasher. The kitchen/dining combo is perfect for gathering and features sliding glass doors to the back patio for overflow entertainment. Additionally, the side door entry into the home has a small enclosure which has recently been used for more storage space and additional room for a deep freeze. The main floor also features 3 bedrooms with tall ceilings and a full bathroom. The basement offers additional living space with a family room, walk-in closet, full bathroom, and a laundry/craft room combined. There is even a separate space for all your canned goods or with a little vision it could be a fun wine cellar. Outside you’ll also enjoy the oversized two car garage with workshop space and the great location which is just across the street from the schools! This well-maintained home is ready for new buyers! Property is being offered in present condition; seller will make no repairs. Show all description
Community
- School District: Oxford School District (USD 358)
- Elementary School: Oxford
- Middle School: Oxford
- High School: Oxford
- Community: ORIGINAL TOWN-OXFORD
Rooms in Detail
- Rooms: Room type Dimensions Level Master Bedroom 10x13 Main Living Room 11x27 Main Kitchen 12x21 Main Bedroom 10x12 Main Bedroom 10x13 Main Office 10x10 Main Family Room 11x14 Basement Laundry 13x17 Basement
- Living Room: 1780
- Master Bedroom: Master Bdrm on Main Level, Split Bedroom Plan
- Appliances: Dishwasher, Refrigerator, Range, Washer, Dryer
- Laundry: In Basement, Sink
Listing Record
- MLS ID: SCK661537
- Status: Active
Financial
- Tax Year: 2024
Additional Details
- Basement: Partially Finished
- Roof: Composition
- Heating: Forced Air
- Cooling: Central Air, Electric
- Exterior Amenities: Block
- Interior Amenities: Ceiling Fan(s), Walk-In Closet(s), Window Coverings-All
- Approximate Age: 81+ Years
Agent Contact
- List Office Name: Berkshire Hathaway PenFed Realty
- Listing Agent: Sunni, Goentzel
- Agent Phone: (316) 217-0217
Location
- CountyOrParish: Sumner
- Directions: From Hwy 160/Main St & Michigan: go north to the home. The home is located on the southwest corner of Michigan & College Streets