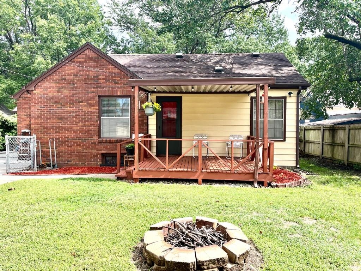
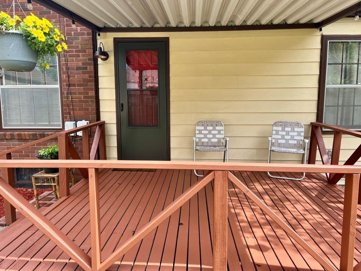
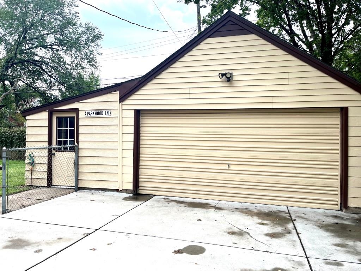
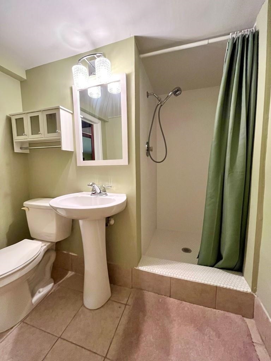
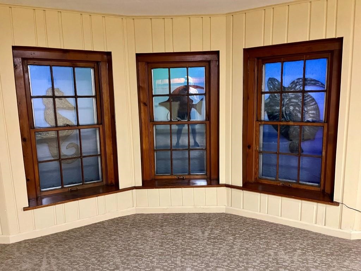
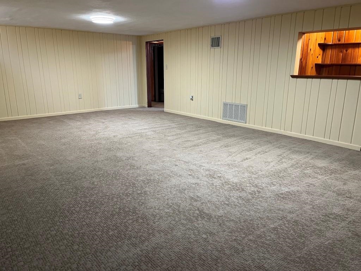
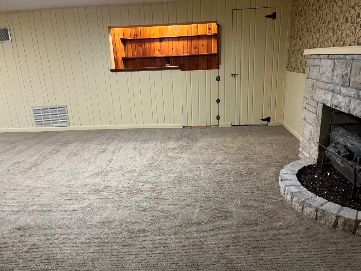
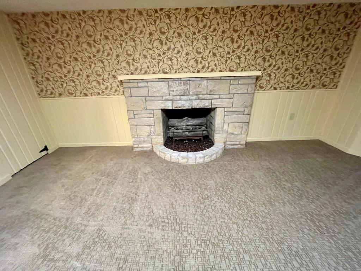

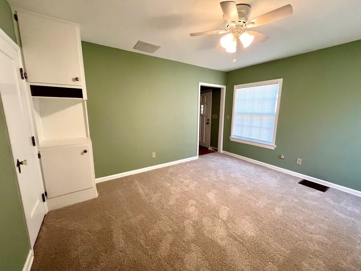
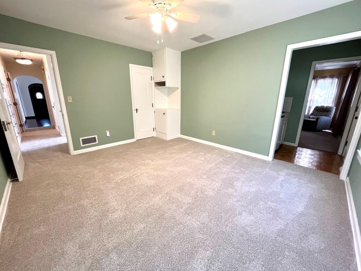
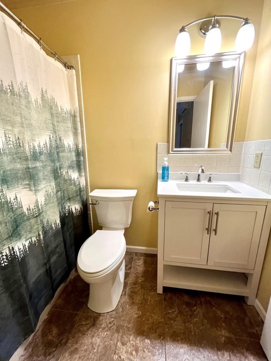
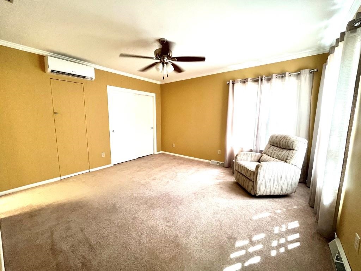
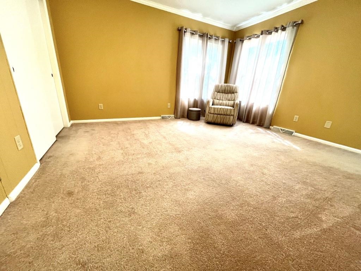
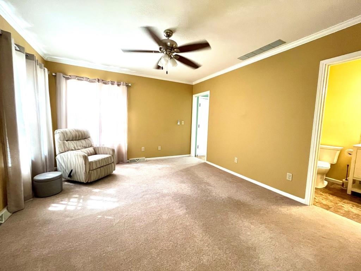
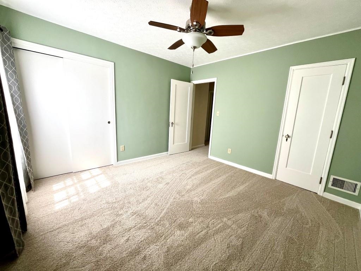
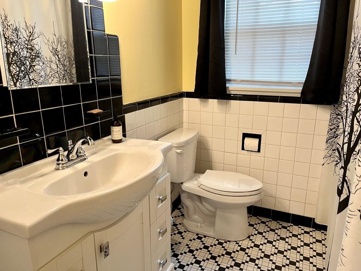
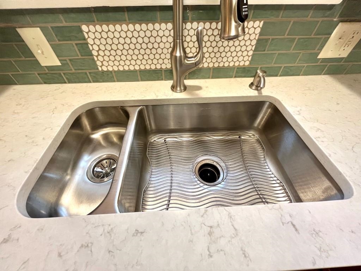
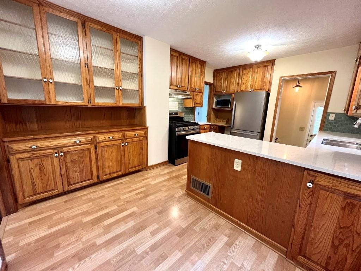
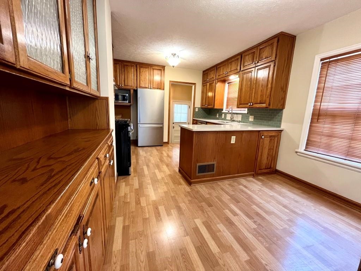
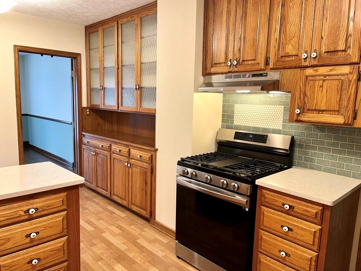
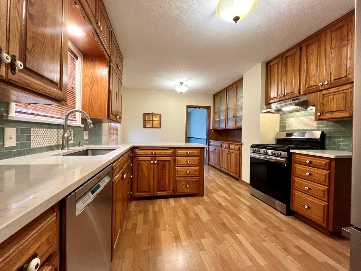
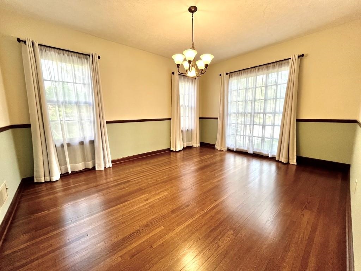
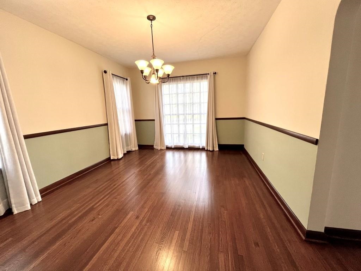
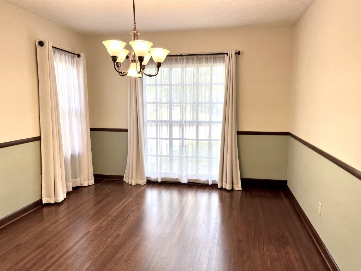
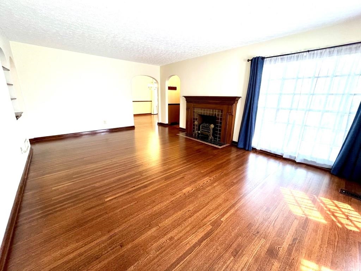
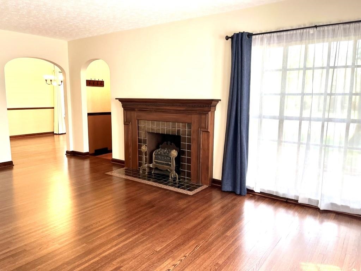
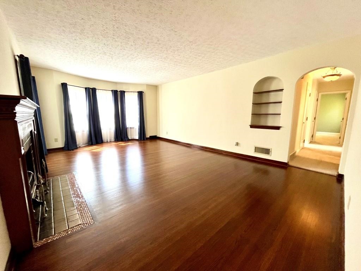
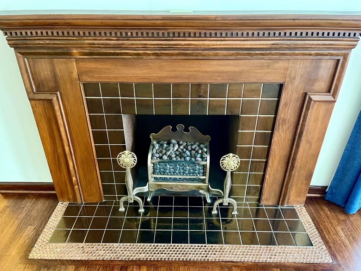
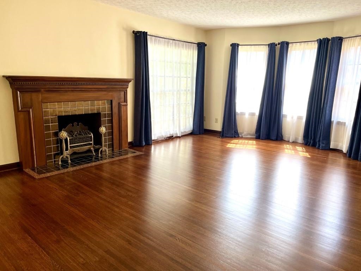
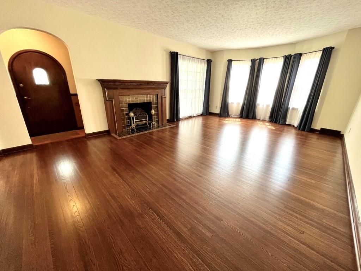
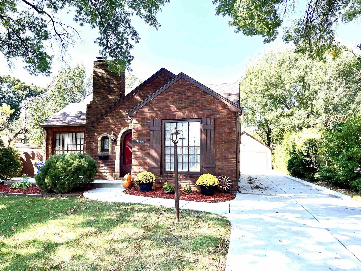
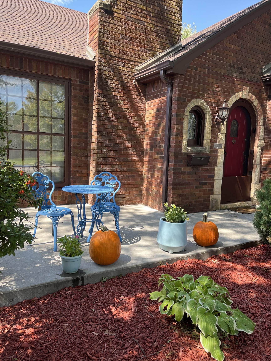
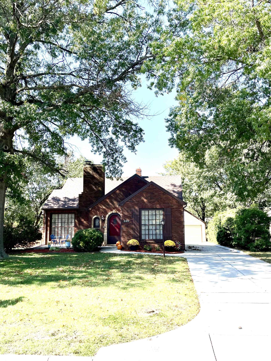
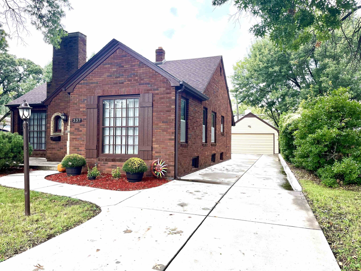
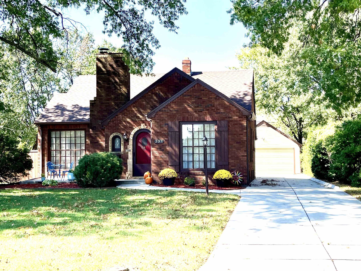
At a Glance
- Year built: 1941
- Bedrooms: 3
- Bathrooms: 3
- Half Baths: 0
- Garage Size: Detached, Opener, 2
- Area, sq ft: 2,595 sq ft
- Floors: Hardwood, Laminate, Smoke Detector(s)
- Date added: Added 2 months ago
- Levels: One
Description
- Description: Charming Brick Tudor-Style Home in Desirable Crown Heights! This beautifully updated Tudor-style home blends timeless character with modern upgrades. Main Features: Gorgeous kitchen with brand new quartz countertops, stylish backsplash with a pop of color, warm wood cabinets, and a long buffet area for extra storage and entertaining*Spacious living room with bay windows, decorative fireplace featuring a new gold tile border, and a built-in niche to showcase your favorite artwork*Formal dining room + eat-in kitchen space sun-filled and perfect for gatherings*Unique character throughout: arched front door, matching arched window in the entry, crown molding, and the hardwood floors were just professionally refinished and they look AMAZING!!*Surprisingly generous storage for a historic home—including large closets, a cedar hall closet, and a pantry closet* Bedrooms & Baths: Master suite includes dual closets, a mini-split system for personalized comfort, and a full en-suite bath with under-sink storage. Convenient bonus area near the back entrance with a small fridge, 2-burner cooktop, sink, and plenty of cabinets—perfect for a coffee bar or snack station* Outdoor Oasis: Enjoy peaceful evenings on the covered deck with party lights, fenced yard, mature trees, and a firepit perfect for entertaining. 2-car detached garage with an attached garden shed.* Finished Basement: Large family room with vintage-inspired wallpaper, wet bar*Additional office with decorative fireplace, 3rd full bathroom with custom tile and built-in heater, and an extra large storage room. Recent Updates: All new carpet (upstairs & down)*Fresh paint in every room*Updated fixtures & window treatments (included!)*Roof, gutters, driveway, and front patio all 4 years old*Exterior windows and trim painted 3 years ago Truly move-in ready—there’s nothing left to do but relax and enjoy your new home. Come see it today and fall in love! Agent is related to seller. Show all description
Community
- School District: Wichita School District (USD 259)
- Elementary School: Hyde
- Middle School: Robinson
- High School: East
- Community: CROWN HEIGHTS
Rooms in Detail
- Rooms: Room type Dimensions Level Master Bedroom 13x14 Main Living Room 14x20 Main Kitchen 10x11 Main Dining Room 11x14 Main Bedroom 12x14 Main Bedroom 12x12 Main Family Room 16x26 Basement Office 12x15 Basement Storage 11x20 Basement
- Living Room: 2595
- Master Bedroom: Master Bdrm on Main Level, Master Bedroom Bath, Tub/Shower/Master Bdrm, Quartz Counters
- Appliances: Dishwasher, Disposal, Refrigerator, Range, Smoke Detector
- Laundry: In Basement, Separate Room, 220 equipment
Listing Record
- MLS ID: SCK661811
- Status: Take Backup
Financial
- Tax Year: 2024
Additional Details
- Basement: Partially Finished
- Roof: Composition
- Heating: Forced Air, Natural Gas, Other
- Cooling: Central Air, Electric, Other
- Exterior Amenities: Guttering - ALL, Frame w/More than 50% Mas, Vinyl/Aluminum
- Interior Amenities: Ceiling Fan(s), Cedar Closet(s), Window Coverings-Part, Smoke Detector(s)
- Approximate Age: 81+ Years
Agent Contact
- List Office Name: RE/MAX Premier
- Listing Agent: Diane, Kent
- Agent Phone: (316) 619-1447
Location
- CountyOrParish: Sedgwick
- Directions: From Douglas & Edgemoor go W. to Parkwood and N. to Home