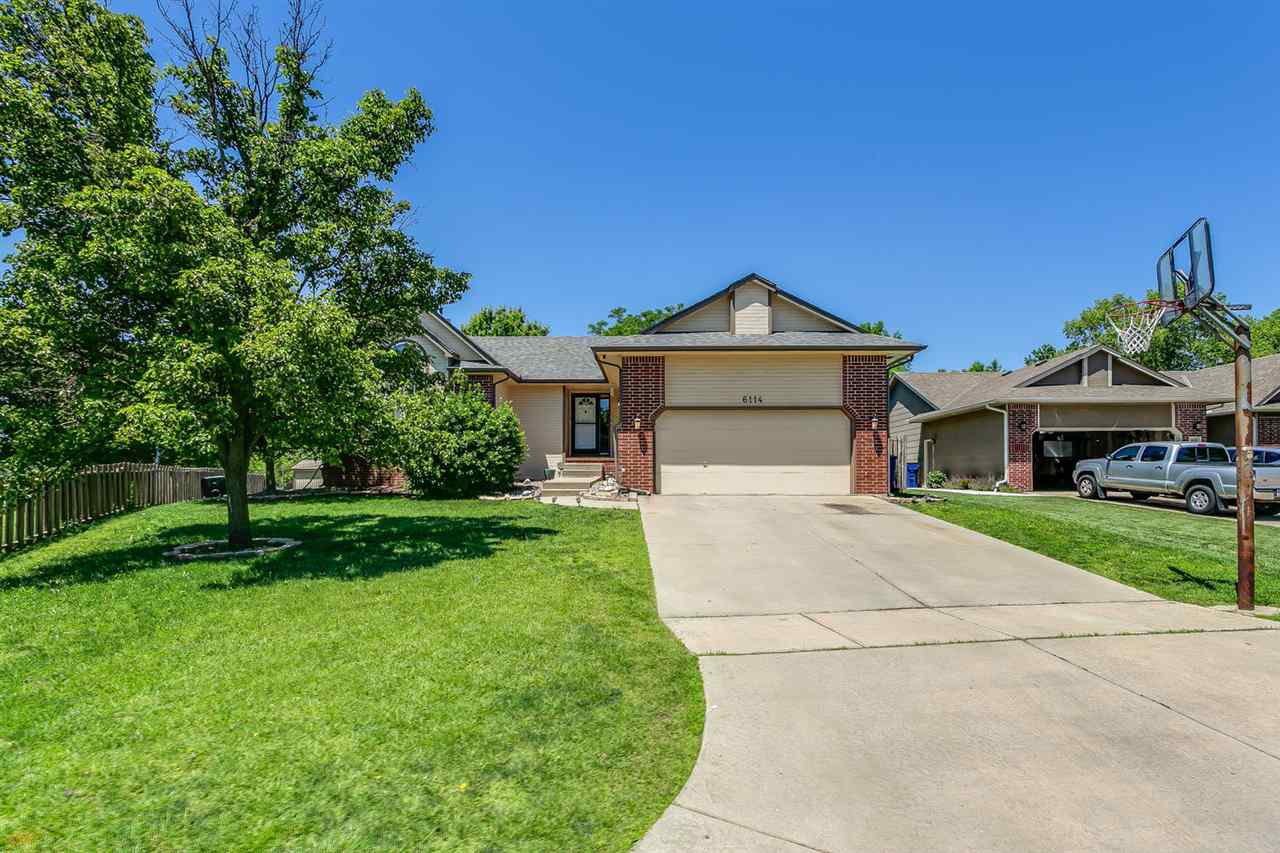
At a Glance
- Year built: 1993
- Bedrooms: 4
- Bathrooms: 3
- Half Baths: 0
- Garage Size: Attached, Opener, Oversized, 2
- Area, sq ft: 2,643 sq ft
- Date added: Added 6 days ago
- Levels: One
Description
- Description: This ranch style home has so many great features! As soon as you enter the home, you will fall in love, and will feel at home. The main floor offers an open living room with vaulted ceilings and fireplace. You will enjoy the large kitchen with eating bar. From the dining area, you will have easy access to the deck with mature trees and plenty of shade! The large master bedroom has its own private bathroom with a jetted tub, separate shower, two sinks, and a walk-in closet.The main floor offers two bedrooms and two bathrooms. In the finished basement you will find a large 33x16 family room with lots of natural light! The basement also features a third full bathroom and a large bedroom with walk-in closet, and a bonus room, which could be converted to a non-conforming 5th bedroom. The bonus room would also make a great office or playroom too. This ranch style home is surrounded by nice restaurants, shopping, businesses, and close to several major highways. Roll up your sleeves and you could build some major equity! Don’t miss out of this great home! Show all description
Community
- School District: Wichita School District (USD 259)
- Elementary School: Gammon
- Middle School: Stucky
- High School: Heights
- Community: WHISPERING BROOKS
Rooms in Detail
- Rooms: Room type Dimensions Level Master Bedroom 15x13 Main Living Room 21x14 Main Kitchen 21x11 Main Dining Room Main Bedroom 12x10 Main Bedroom 11x10 Main Family Room 33x16 Lower Bedroom 14x12 Lower
- Living Room: 2643
- Master Bedroom: Master Bdrm on Main Level, Tub/Shower/Master Bdrm, Sep. Tub/Shower/Mstr Bdrm, Two Sinks, Jetted Tub
- Appliances: None
- Laundry: Main Floor
Listing Record
- MLS ID: SCK582575
- Status: Expired
Financial
- Tax Year: 2019
Additional Details
- Basement: Finished
- Roof: Composition
- Heating: Forced Air, Natural Gas
- Cooling: Central Air, Electric
- Exterior Amenities: Guttering - ALL, Frame w/Less than 50% Mas
- Interior Amenities: Ceiling Fan(s)
- Approximate Age: 21 - 35 Years
Agent Contact
- List Office Name: Keller Williams Hometown Partners
- Listing Agent: Traci, Terrill
- Agent Phone: (316) 644-5292
Location
- CountyOrParish: Sedgwick
- Directions: K-96 & Woodlawn, N on Woodlawn to Brook View, W on Brook View to home