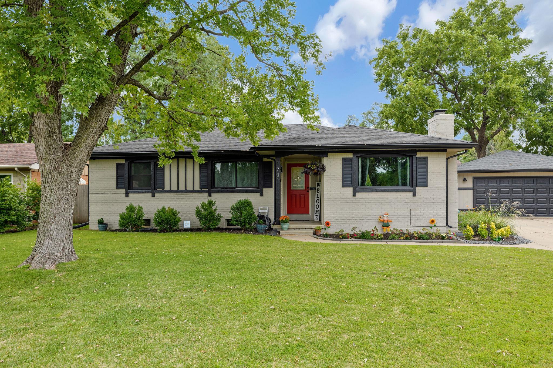
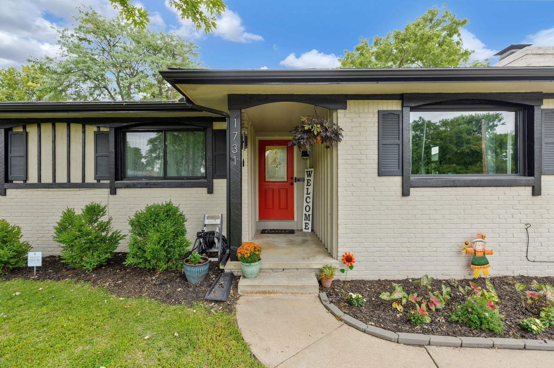


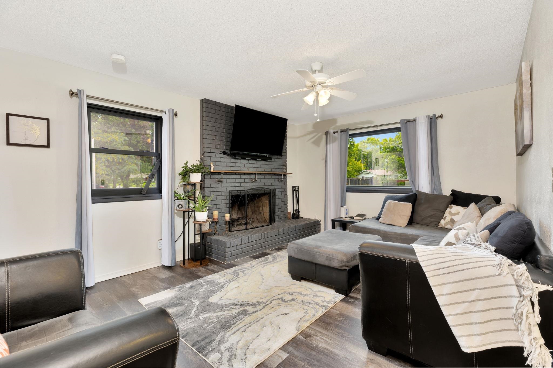
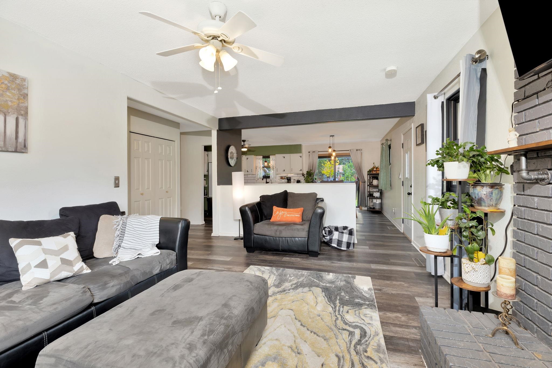
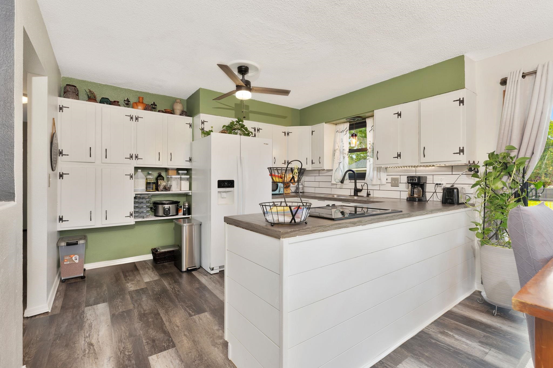


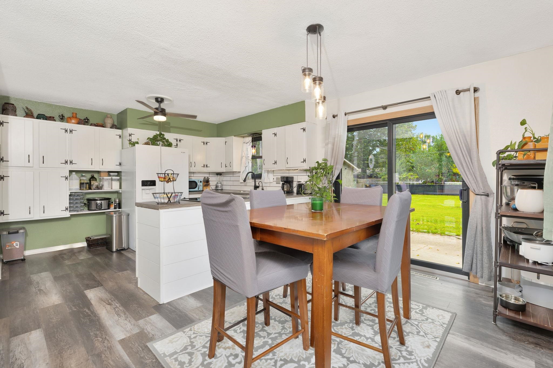

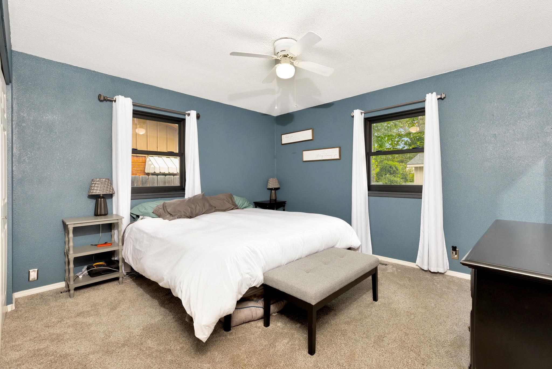
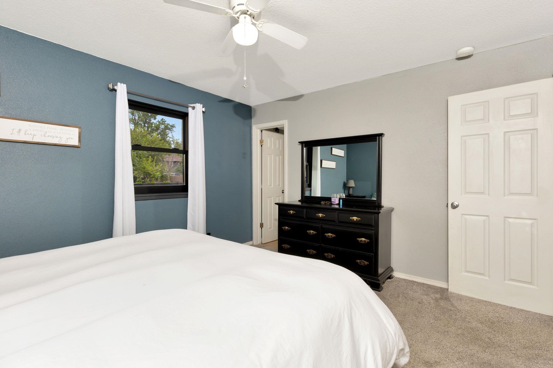
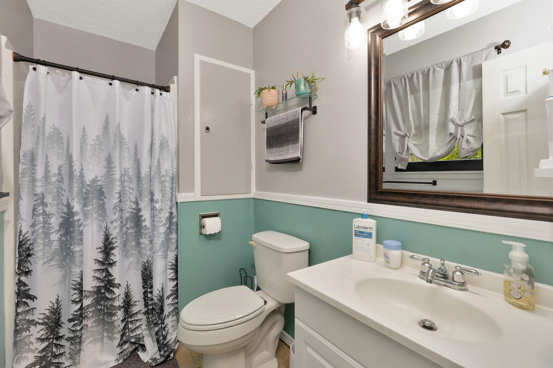
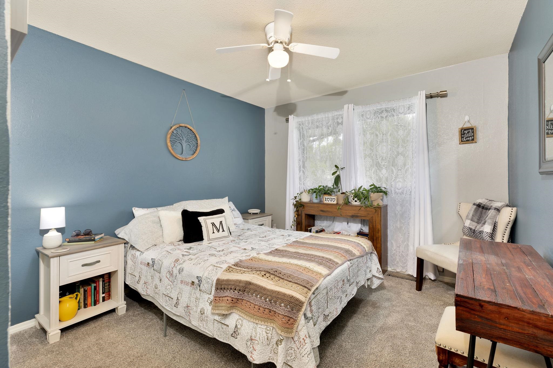

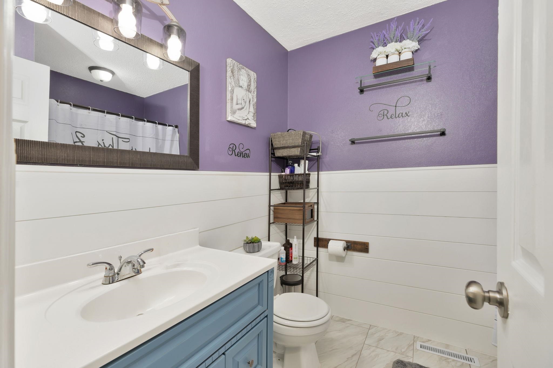
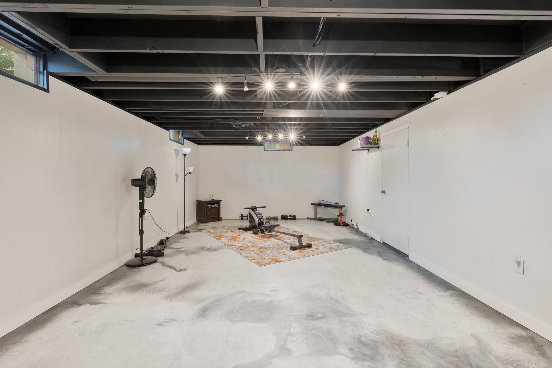
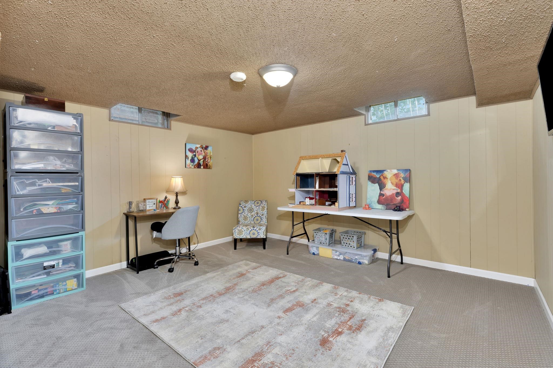
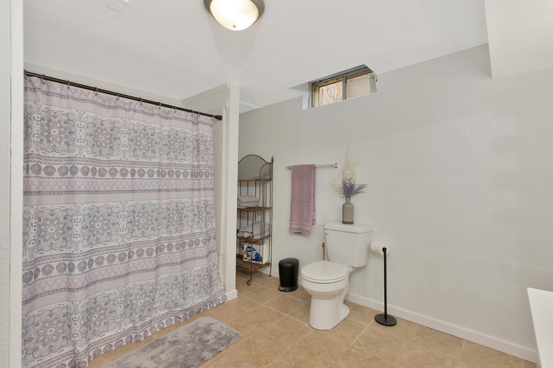
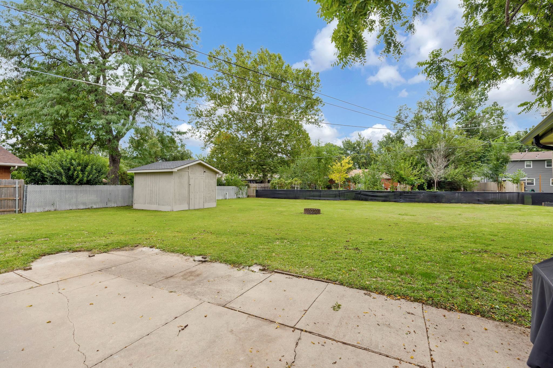
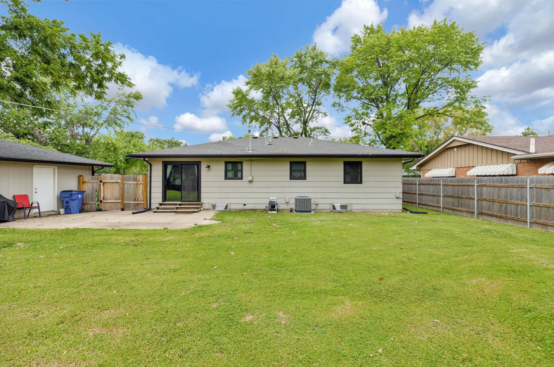
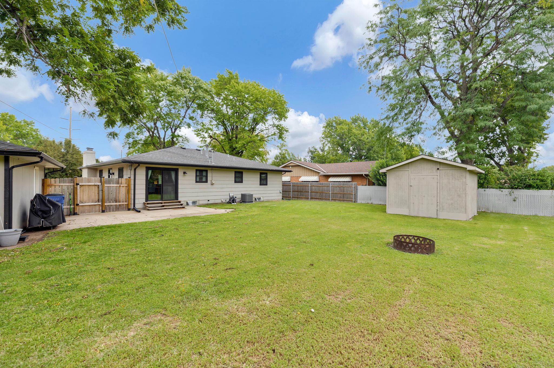


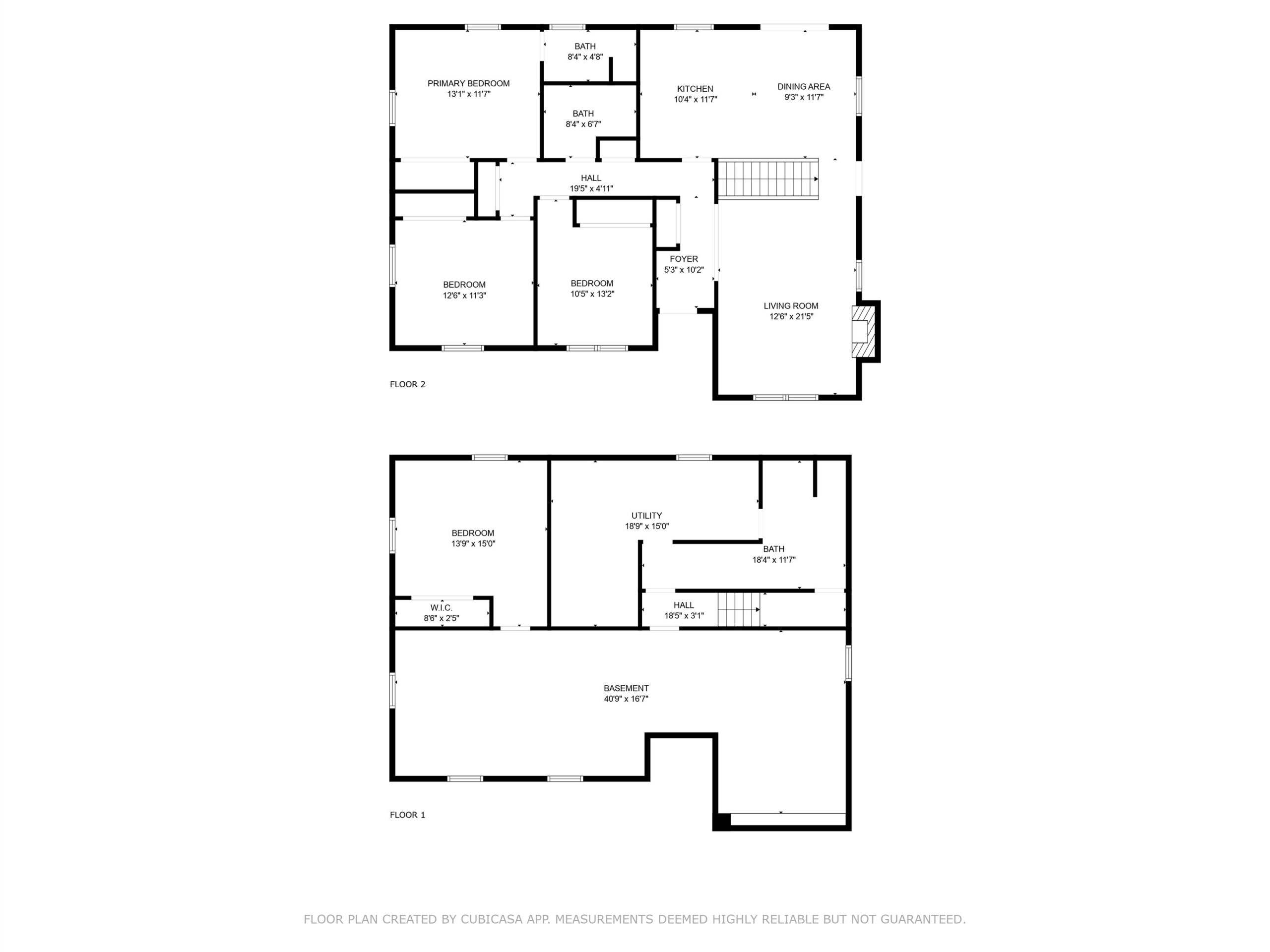
At a Glance
- Year built: 1970
- Bedrooms: 3
- Bathrooms: 3
- Half Baths: 0
- Garage Size: Detached, 2
- Area, sq ft: 2,292 sq ft
- Date added: Added 2 months ago
- Levels: One
Description
- Description: Spacious 3-Bedroom, 3-Bath Ranch on a Massive Lot! Welcome to this beautifully maintained and updated ranch home offering the perfect blend of comfort and space inside and out. The main level features a large living room with a cozy fireplace, generously sized dining area, and an updated kitchen with an open floor plan ideal for everyday living and entertaining. The primary suite includes its own full bathroom, along with two additional nice-sized bedrooms and another full bath to complete the main level. Downstairs, you’ll find a huge rec room with durable stained concrete floors, a finished bonus room, large laundry area, ample storage, and an oversized full bath. Outside is a dream for gatherings and hobbies—featuring a two-car attached garage with extra driveway space, a large patio, firepit area, and a spacious shed—all sitting on a humongous lot with beautiful landscaping and tons of room to play. Owners just installed all new Anderson windows and sliding door, new guttering, and a new garage door. This home truly offers it all—space, updates, and a fantastic outdoor setup! Show all description
Community
- School District: Wichita School District (USD 259)
- Elementary School: Pleasant Valley
- Middle School: Pleasant Valley
- High School: Heights
- Community: SHERWOOD GLEN
Rooms in Detail
- Rooms: Room type Dimensions Level Master Bedroom 13' x 11'7 " Main Living Room 12'6" x 21'5" Main Kitchen 10'4" x 11'7" Main Dining Room 9'3" x 11'7" Main Bedroom 12'6" x 11'3" Main Bedroom 10'5" x 13'2" Main Recreation Room 40'9" x 16'7" Basement Bonus Room 13'9" x 15' Basement
- Living Room: 2292
- Master Bedroom: Master Bdrm on Main Level, Master Bedroom Bath, Shower/Master Bedroom
- Appliances: Dishwasher, Range
- Laundry: In Basement
Listing Record
- MLS ID: SCK661687
- Status: Sold-Co-Op w/mbr
Financial
- Tax Year: 2024
Additional Details
- Basement: Finished
- Roof: Composition
- Heating: Forced Air
- Cooling: Central Air
- Exterior Amenities: Guttering - ALL, Frame w/Less than 50% Mas
- Interior Amenities: Ceiling Fan(s)
- Approximate Age: 51 - 80 Years
Agent Contact
- List Office Name: High Point Realty, LLC
- Listing Agent: Kooper, Sanders
Location
- CountyOrParish: Sedgwick
- Directions: At Womer and 37th Street North, go East to Clarence. North on Clarence and then curve East onto Nottingham. Home is on the North side of the street.