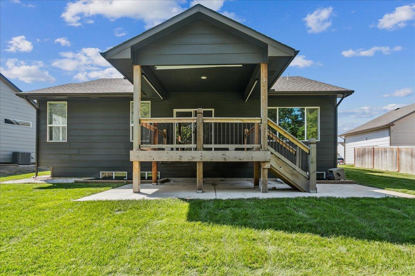
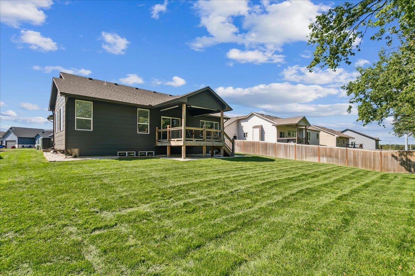
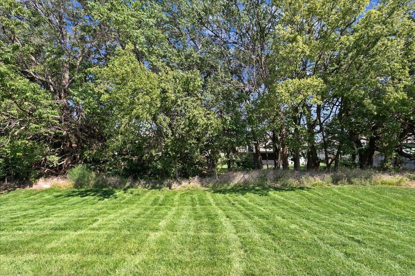
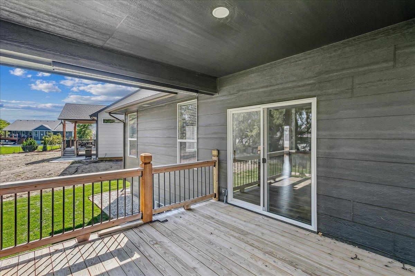
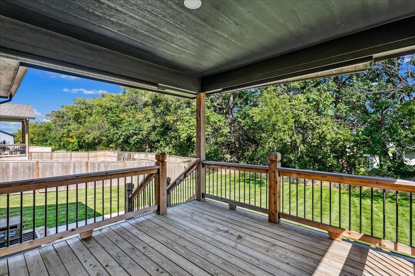
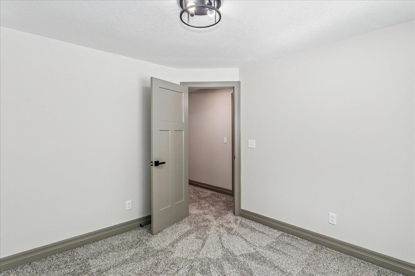
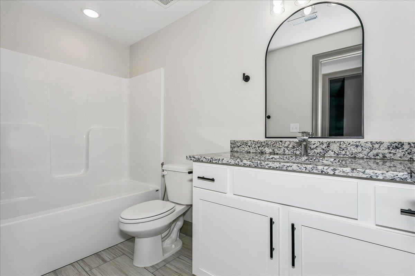
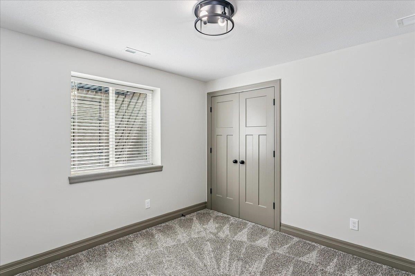
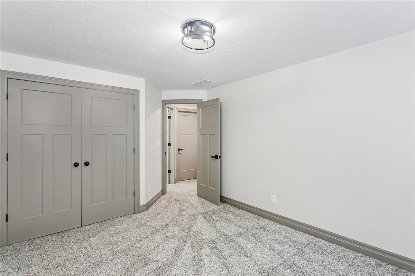
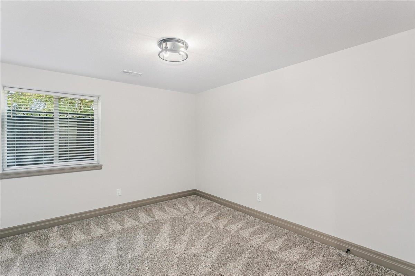
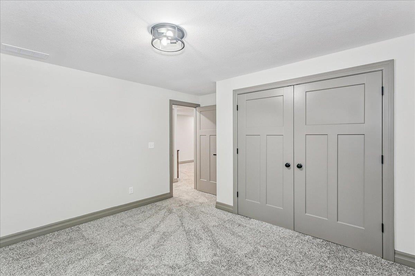
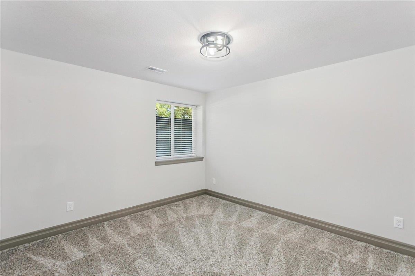
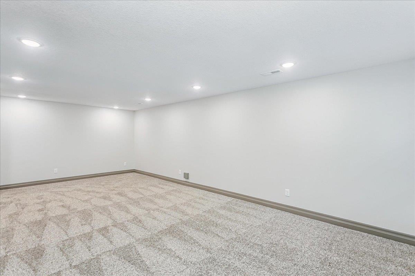
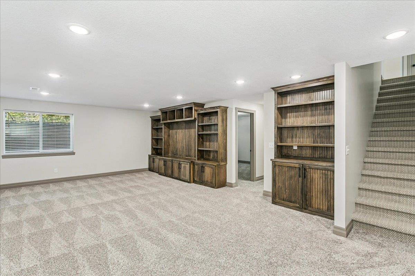
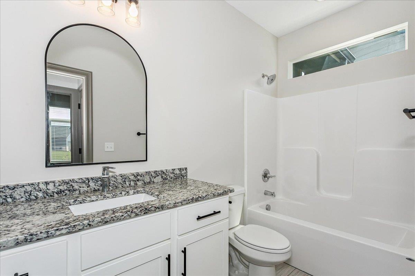
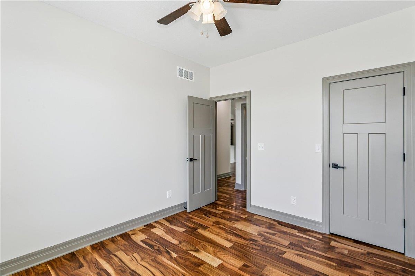
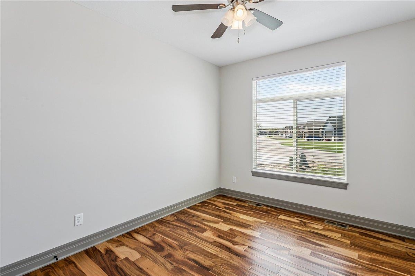
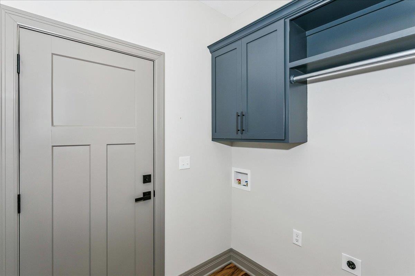
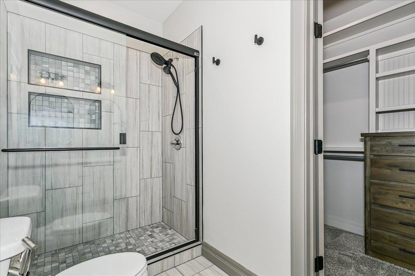
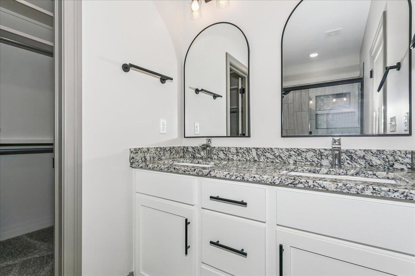
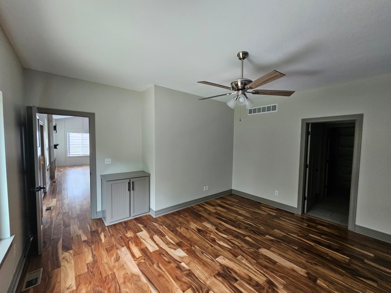
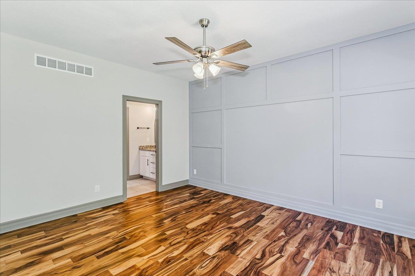
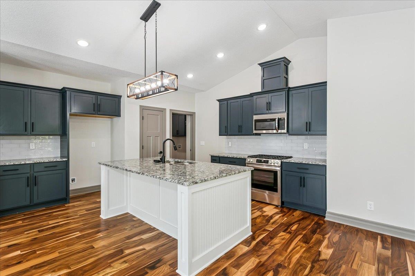
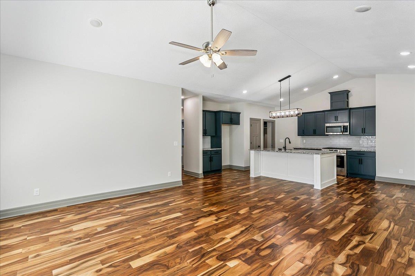
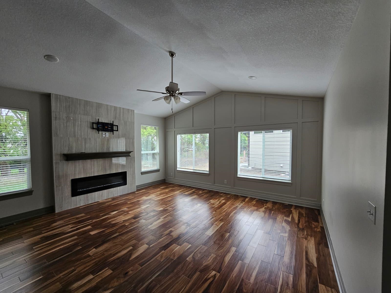
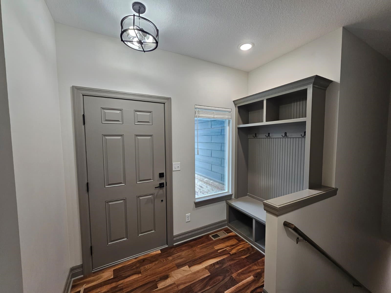
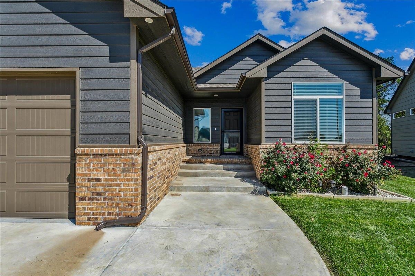
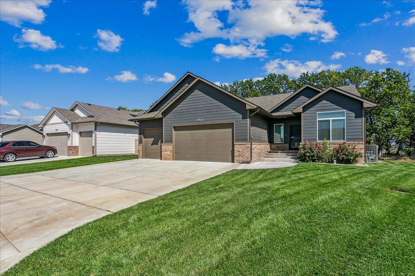
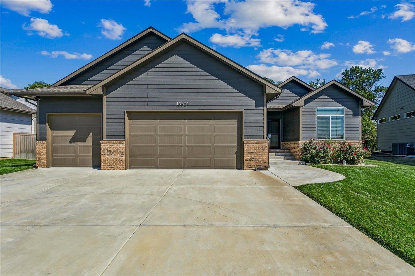
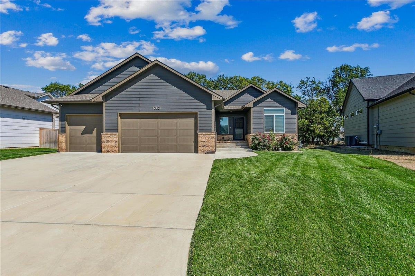
At a Glance
- Year built: 2023
- Builder: Superior Homes
- Bedrooms: 5
- Bathrooms: 3
- Half Baths: 0
- Garage Size: Attached, Opener, 3
- Area, sq ft: 2,540 sq ft
- Floors: Hardwood, Smoke Detector(s)
- Date added: Added 2 months ago
- Levels: One
Description
- Description: **BUYER INCENTIVE Seller is offering $5000 towards buyers closing costs** Like new only one owner! Custom floor plan with elegant selections making this a one of a kind home. Come tour this gorgeous 5 bedroom, 3 bathroom home with a full finished basement and 3 car attached garage. The main level has a beautiful built in bench as you walk in with a full bedroom and full bathroom before you reach the living area. The living room features high vaulted ceiling, electric fireplace and warm hardwood flooring through-out. The gourmet kitchen comes all equipped with stainless steel appliances, large island and eating bar, breakfast bar, granite counter tops, pantry and right off it is the main floor laundry room. The master suite is off the dinning area and has walk-in tiled shower with a huge master closet and double vanity. Venture down to the basement to the massive family room with decorative built-ins, 3 spacious bedrooms, another full bathroom with a sizable storage. Backyard is beautiful with an underground sprinkler system and a large covered deck. Call now to schedule your exclusive appointment today! Show all description
Community
- School District: Wichita School District (USD 259)
- Elementary School: Seltzer
- Middle School: Christa McAuliffe Academy K-8
- High School: Southeast
- Community: COUNTRY HOLLOW
Rooms in Detail
- Rooms: Room type Dimensions Level Master Bedroom 14 X 15 Main Living Room 18 X 15 Main Kitchen 14 X 13 Main Dining Room 12x10 Main Bedroom 10x12 Main Family Room 25x15 Basement Bedroom 11x10 Basement Bedroom 13x11 Basement Bedroom 13x13 Basement
- Living Room: 2540
- Master Bedroom: Master Bdrm on Main Level, Shower/Master Bedroom, Two Sinks, Granite Counters
- Appliances: Dishwasher, Disposal, Microwave, Range, Humidifier, Smoke Detector
- Laundry: Main Floor, Separate Room, 220 equipment
Listing Record
- MLS ID: SCK661773
- Status: Active
Financial
- Tax Year: 2024
Additional Details
- Basement: Finished
- Roof: Composition
- Heating: Forced Air, Natural Gas
- Cooling: Central Air, Electric
- Exterior Amenities: Guttering - ALL, Sprinkler System, Frame w/Less than 50% Mas
- Interior Amenities: Ceiling Fan(s), Walk-In Closet(s), Vaulted Ceiling(s), Window Coverings-All, Smoke Detector(s)
- Approximate Age: 5 or Less
Agent Contact
- List Office Name: Superior Realty
- Listing Agent: Tyseer, Krichati
- Agent Phone: (316) 992-1902
Location
- CountyOrParish: Sedgwick
- Directions: From 127th and Harry, Head north on 127th, east on Gilbert and south on Rose to the house on the left.