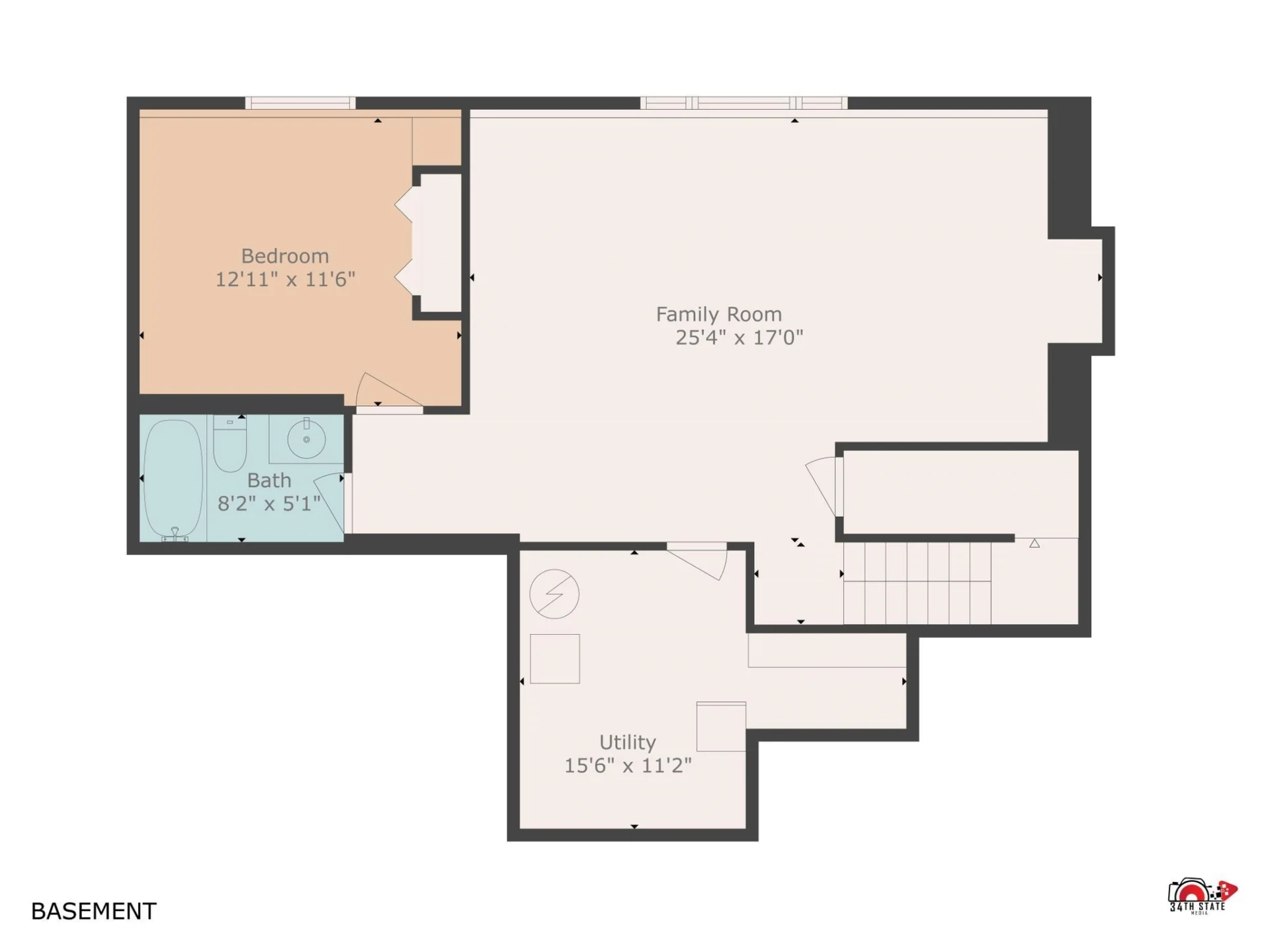
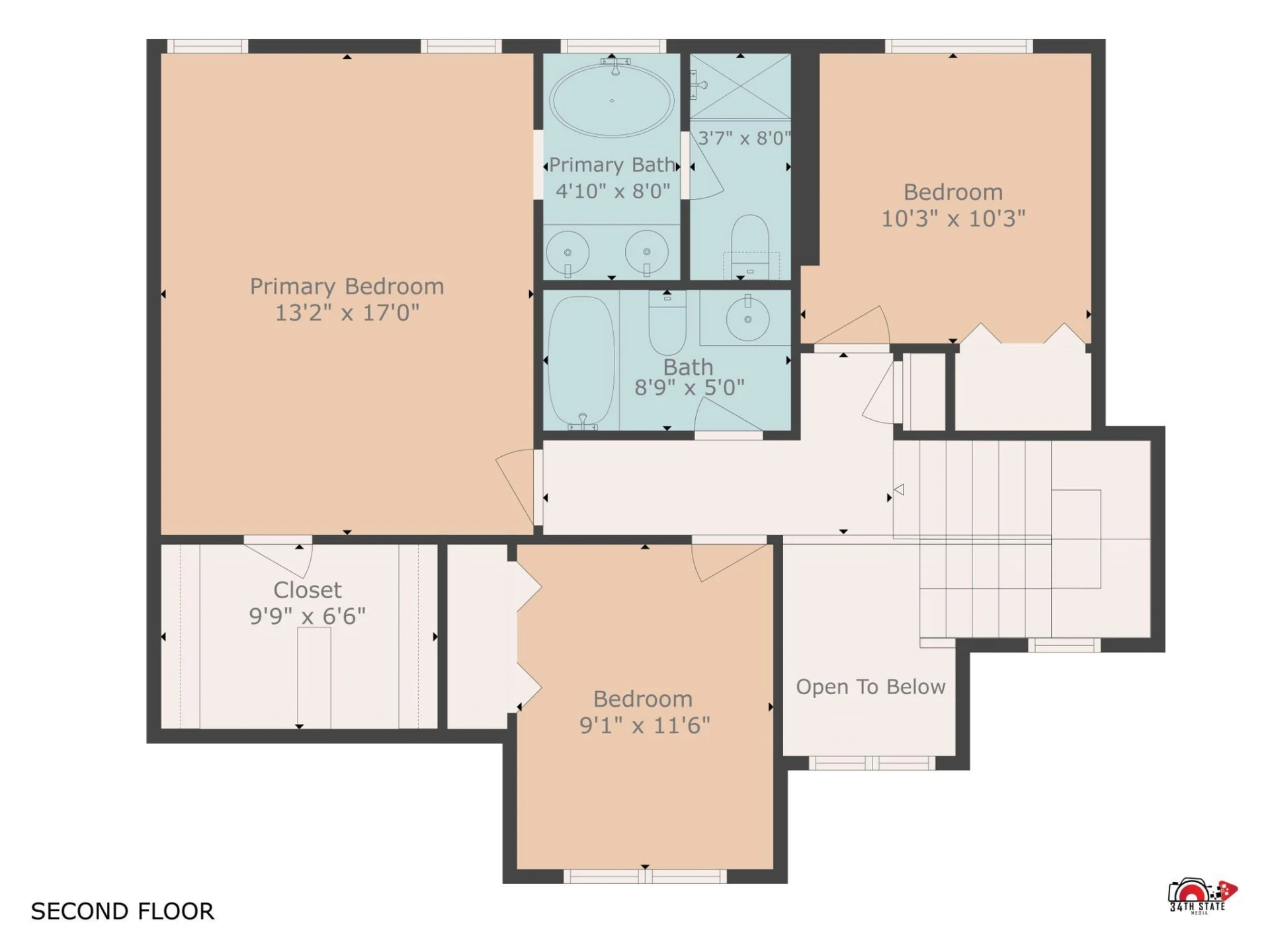
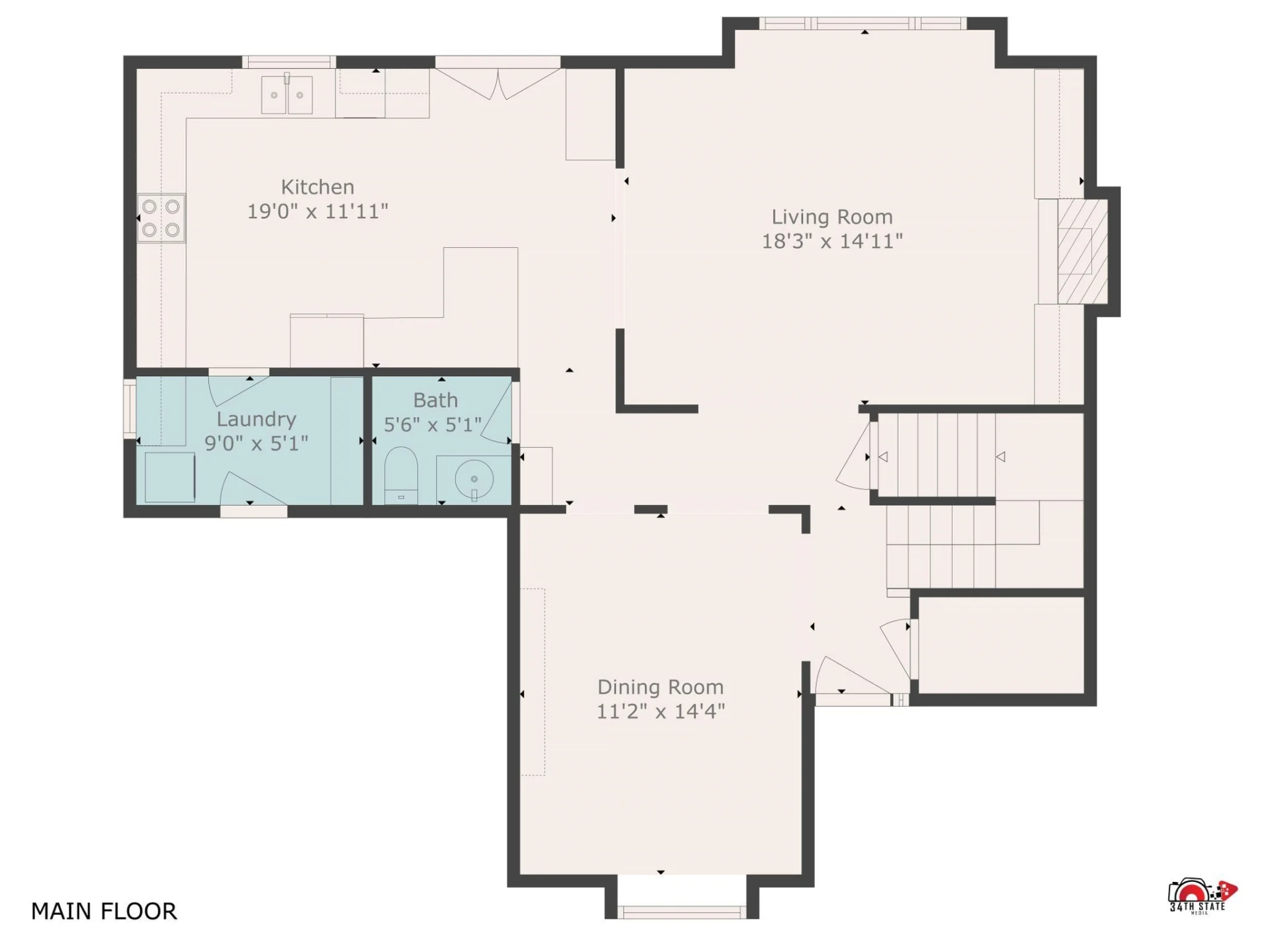
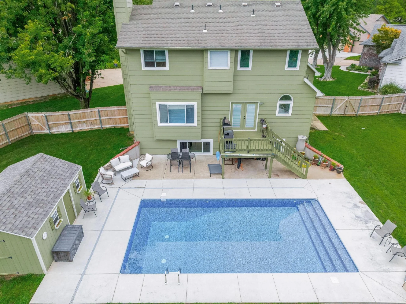
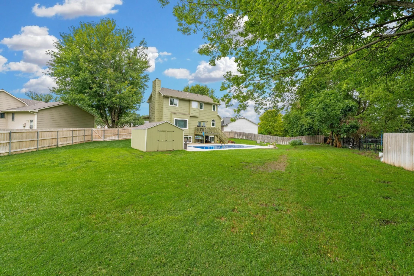
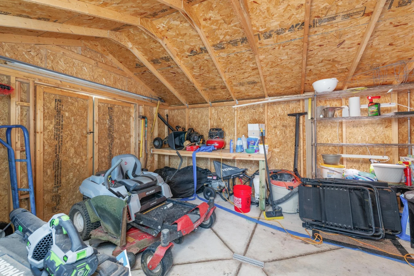
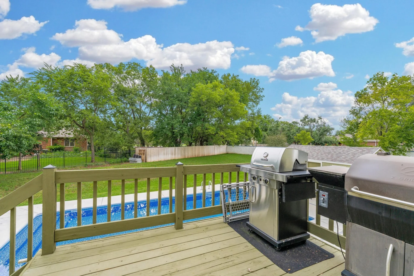
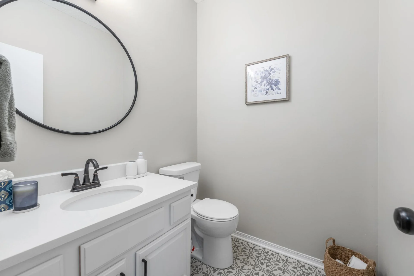
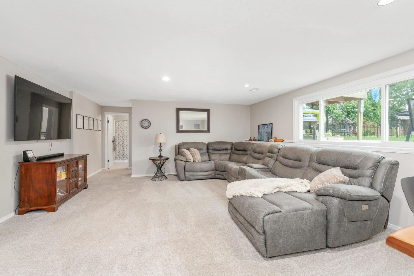
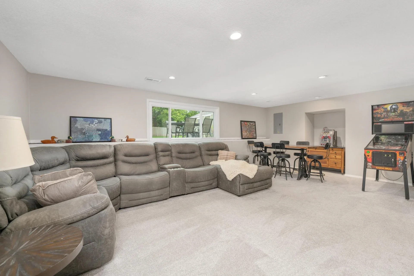

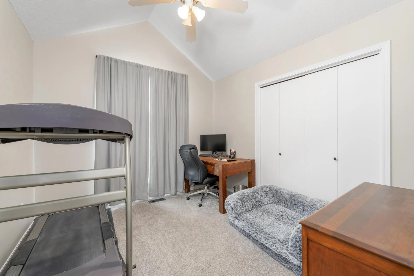
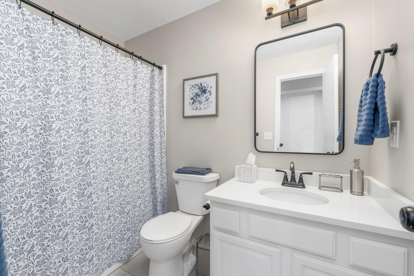
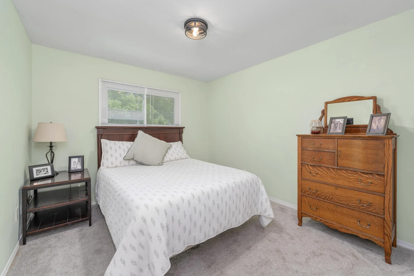

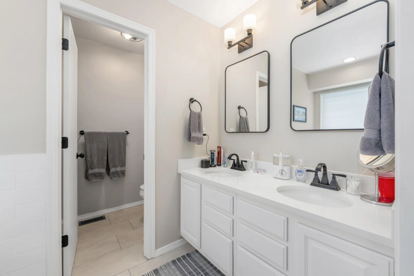
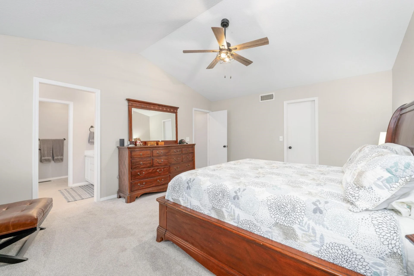
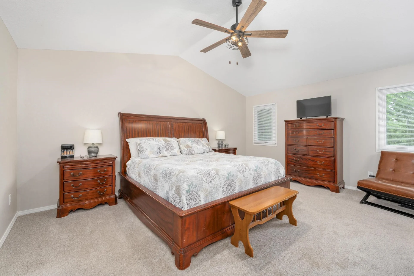


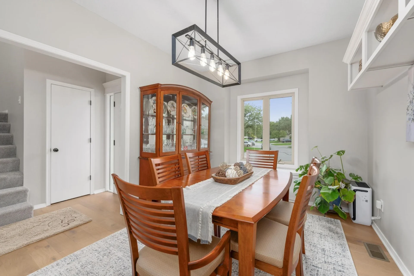
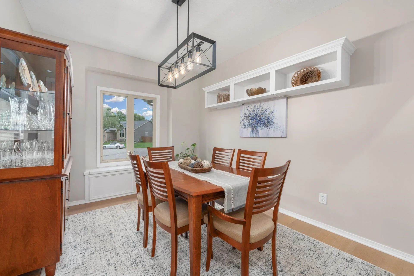
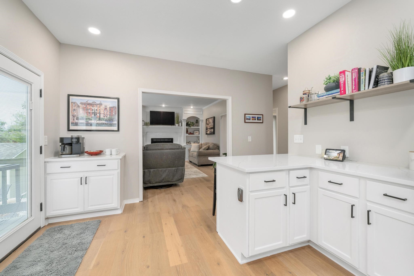
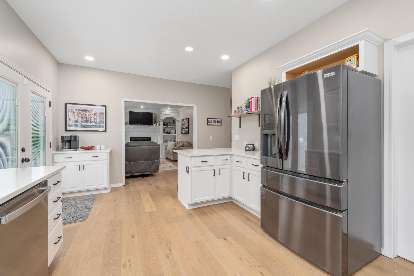
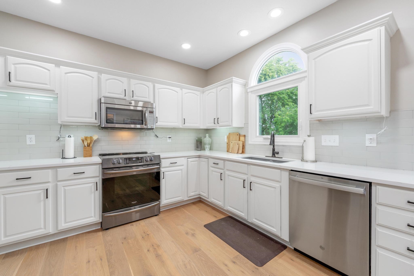
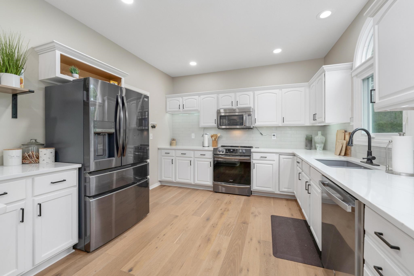
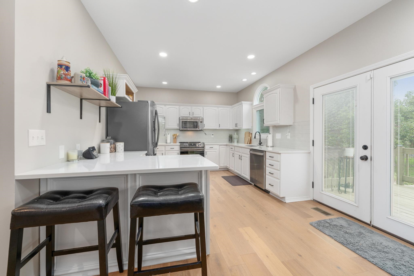
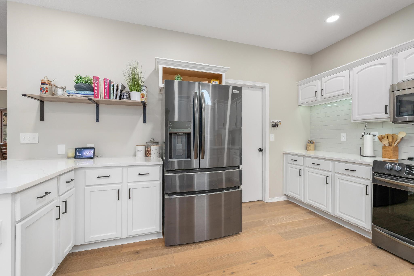
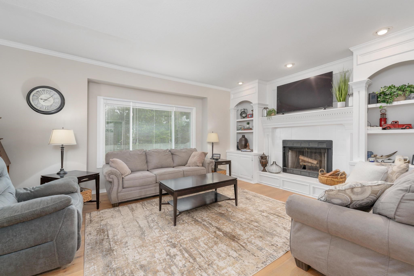
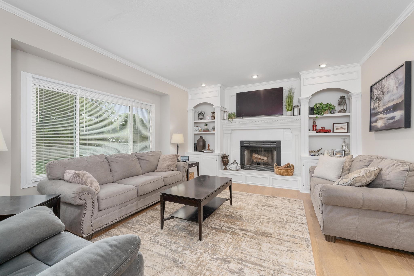
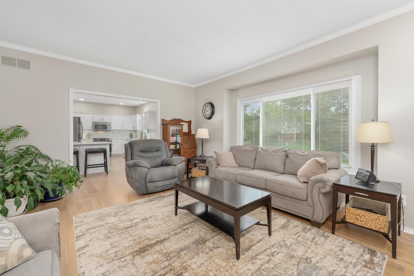
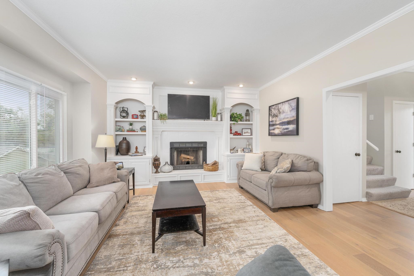
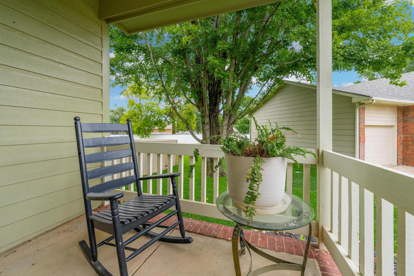
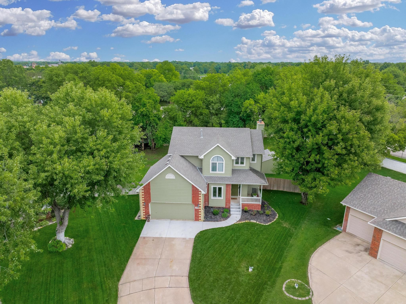
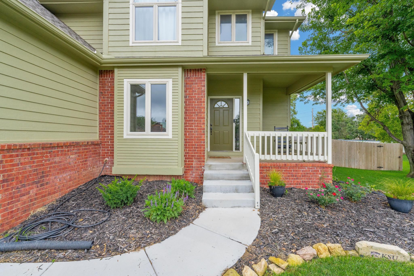
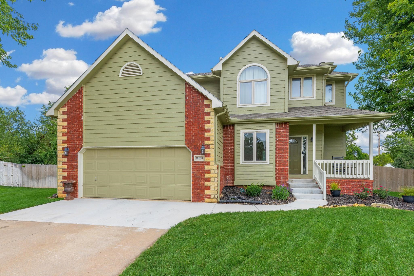
At a Glance
- Year built: 1994
- Bedrooms: 4
- Bathrooms: 3
- Half Baths: 1
- Garage Size: Attached, 2
- Area, sq ft: 2,529 sq ft
- Floors: Hardwood
- Date added: Added 2 months ago
- Levels: Two
Description
- Description: This beautiful 4 bed/ 3.5 bath home shows so much pride in ownership! Tastefully updated home in Goddard school district with Wichita taxes offers large open living room with fireplace & built ins, tons of natural light, dedicated dining room, spacious kitchen with breakfast bar, powder room, and main floor laundry. Upstairs the huge primary suite has a generous walk in closet, double vanity, water closet, shower, and gorgeous freestanding soaker tub. Two additional bedrooms and hall bath complete this floor. In the lower level you'll find the perfect place to gather the whole family, and then some! An additional bedroom, full bath, and storage round it out. Then there is the outside; this beautiful salt water pool and pool house are only 1 year old! Enough storage in the pool house for all the tools & lawn equipment to rival a 3rd car garage. Newer exterior paint, large deck. 6yr old roof, and mature landscaping are the cherry on top! Show all description
Community
- School District: Goddard School District (USD 265)
- Elementary School: Apollo
- Middle School: Eisenhower
- High School: Dwight D. Eisenhower
- Community: BREEZY POINTE
Rooms in Detail
- Rooms: Room type Dimensions Level Master Bedroom 17 x 14.5 Upper Living Room 18 x 13 Main Kitchen 19 x 12 Main Bedroom 12 x 10 Upper Bedroom 11 x 10 Upper Family Room 22 x 17 Lower Bedroom Lower
- Living Room: 2529
- Master Bedroom: Master Bdrm on Sep. Floor, Master Bedroom Bath, Sep. Tub/Shower/Mstr Bdrm, Two Sinks, Quartz Counters, Water Closet
- Appliances: Dishwasher, Microwave, Range
- Laundry: Main Floor
Listing Record
- MLS ID: SCK661591
- Status: Active
Financial
- Tax Year: 2024
Additional Details
- Basement: Finished
- Roof: Composition
- Heating: Forced Air, Natural Gas
- Cooling: Central Air, Electric
- Exterior Amenities: Guttering - ALL, Sprinkler System, Frame w/Less than 50% Mas
- Interior Amenities: Vaulted Ceiling(s)
- Approximate Age: 21 - 35 Years
Agent Contact
- List Office Name: Golden, Inc.
- Listing Agent: Kim, Sherrod
Location
- CountyOrParish: Sedgwick
- Directions: From 119th W and Central, N to Meribeau, turn left (west). Turn right (north) at the first court, home is at the end