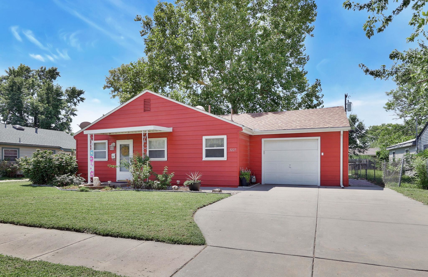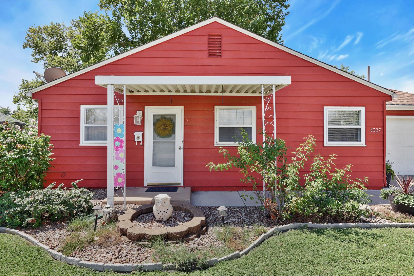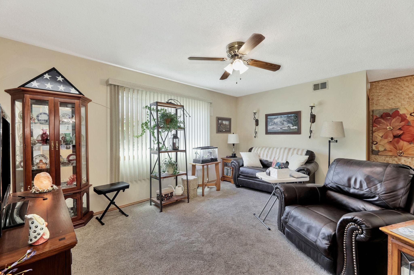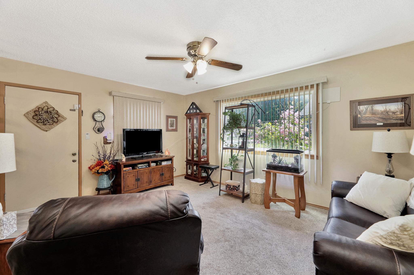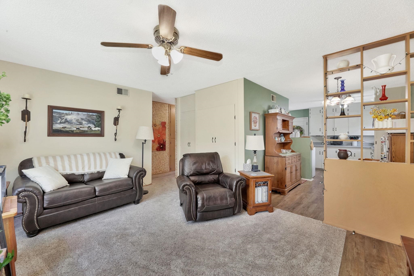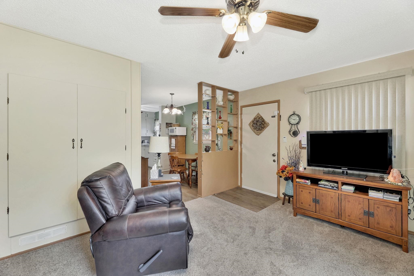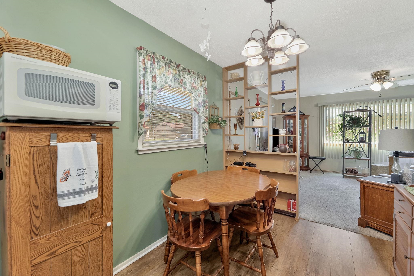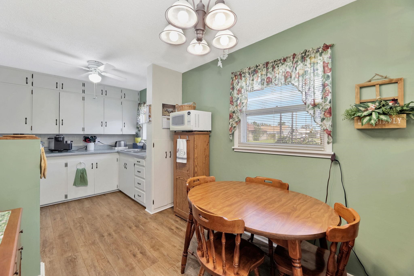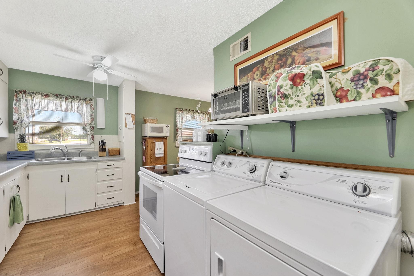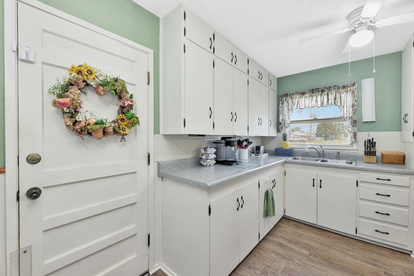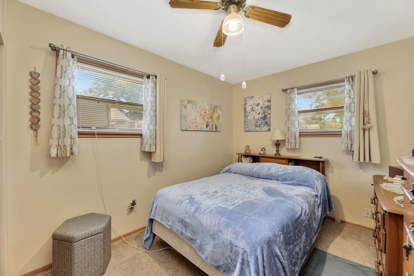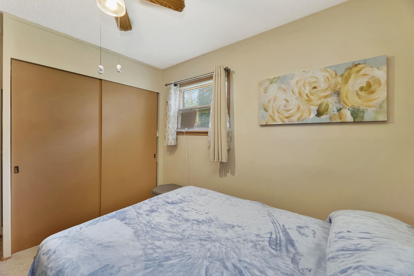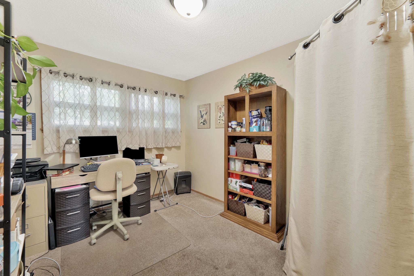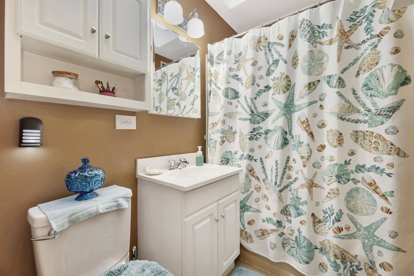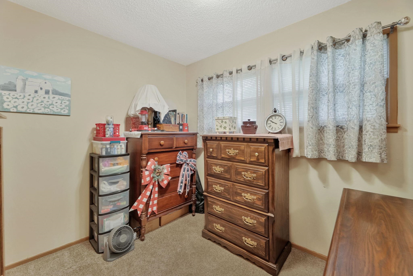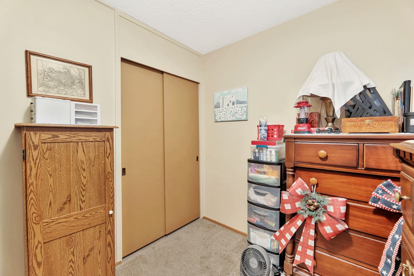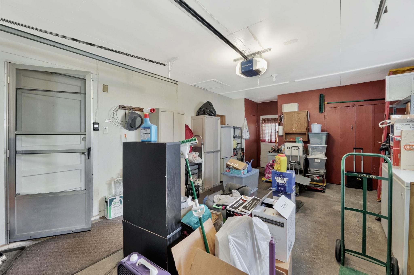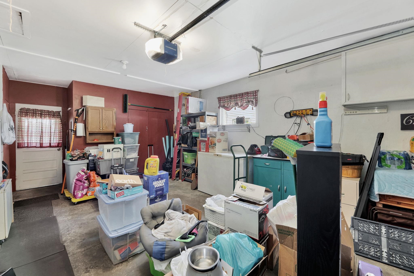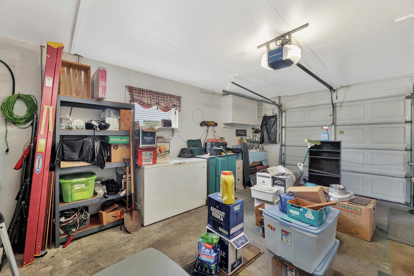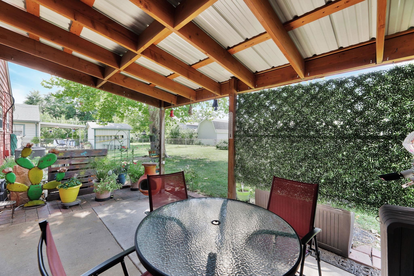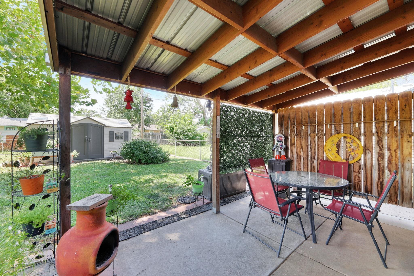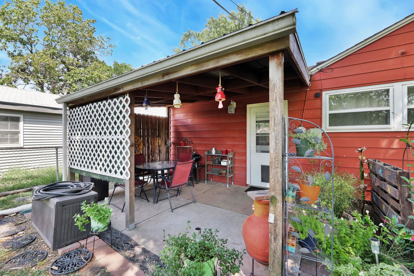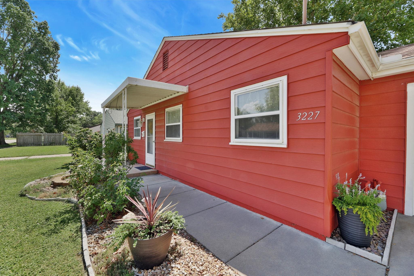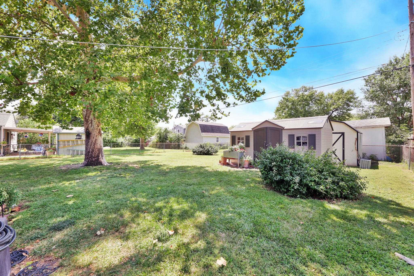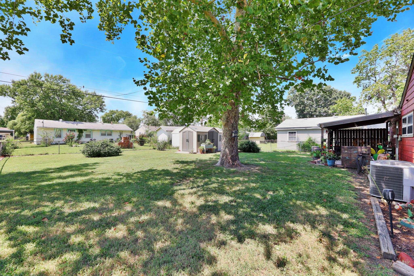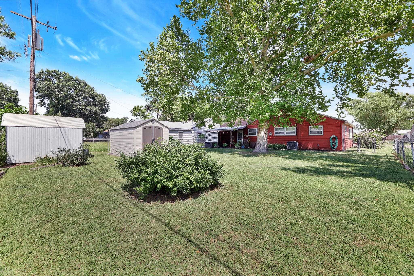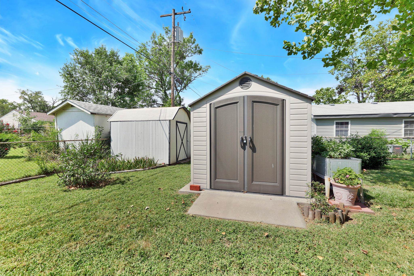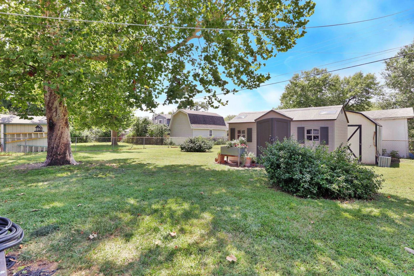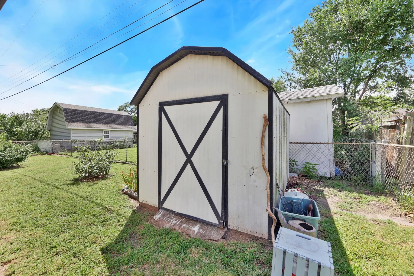At a Glance
- Year built: 1954
- Bedrooms: 3
- Bathrooms: 1
- Half Baths: 0
- Garage Size: Attached, 1
- Area, sq ft: 900 sq ft
- Date added: Added 2 months ago
- Levels: One
Description
- Description: Cozy ranch style home located in the desirable Carlan's Addition neighborhood in south Wichita. This three bedroom, one bath, one car garage home is centrally located with easy access to schools, shopping, highways and the south YMCA. Outside boasts great curb appeal with decorative and clean landscaping, front porch perfect for morning coffee, and beautiful red and white paint on the exterior with steel siding. In the backyard, there is a covered and back patio secluded from the neighbors, two sheds for extra storage, and a large fenced in backyard. Inside the home, there is a good sized living room with large picture frame window showcasing a crape myrtle tree and natural light. The home has an open floor plan for easy sight lines. Kitchen and dining room has new luxury vinyl plank flooring. Kitchen has custom heavy duty cabinetry throughout with ample storage space. There is a window above the sink. The three bedrooms are a good size. The bathroom comes with a skylight allowing natural light and feels more spacious. There is an oversized one car garage with extra storage in the back. Overall, a beautiful property with plenty of upsides for the price. Feel free to set up your private showing today. Show all description
Community
- School District: Wichita School District (USD 259)
- Elementary School: Kelly
- Middle School: Truesdell
- High School: South
- Community: CARLAN
Rooms in Detail
- Rooms: Room type Dimensions Level Master Bedroom 12x9'2 Main Living Room 16'3x12'7 Main Kitchen 8'4x11'10 Main Bedroom 11x9'11 Main Bedroom 12'7x9'3 Main
- Living Room: 900
- Master Bedroom: Master Bdrm on Main Level
- Laundry: Main Floor
Listing Record
- MLS ID: SCK660150
- Status: Pending
Financial
- Tax Year: 2024
Additional Details
- Basement: None
- Exterior Material: Frame
- Roof: Composition
- Heating: Forced Air
- Cooling: Central Air
- Interior Amenities: Ceiling Fan(s)
- Approximate Age: 51 - 80 Years
Agent Contact
- List Office Name: Berkshire Hathaway PenFed Realty
- Listing Agent: Justin, Chandler
Location
- CountyOrParish: Sedgwick
- Directions: Start at 31st and Seneca-Head West on 31st-Turn South on Millwood1-Home on West side of the street.
