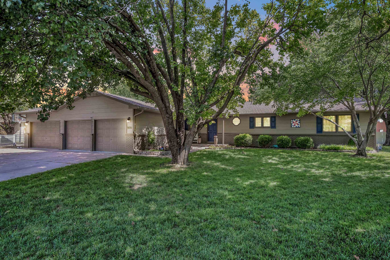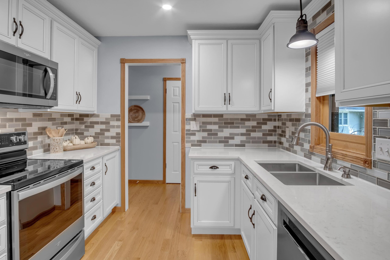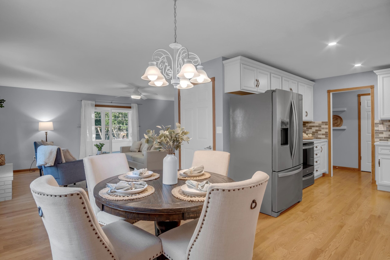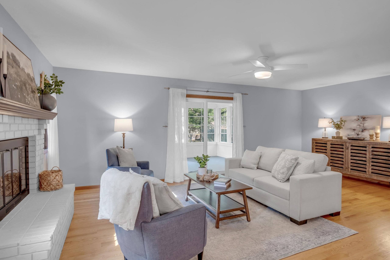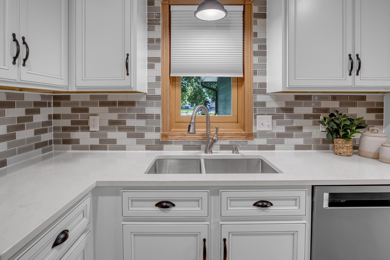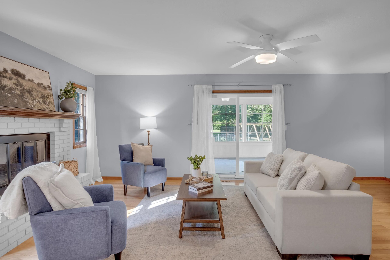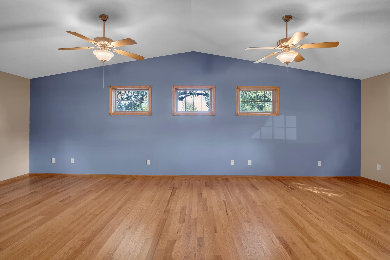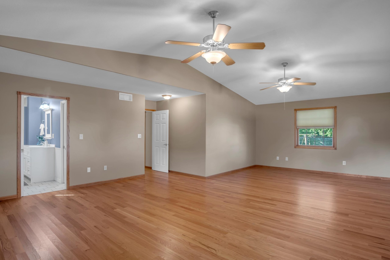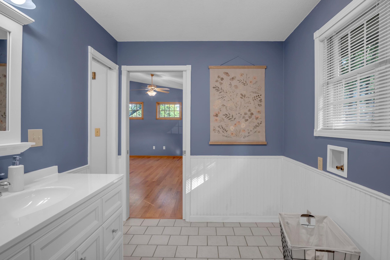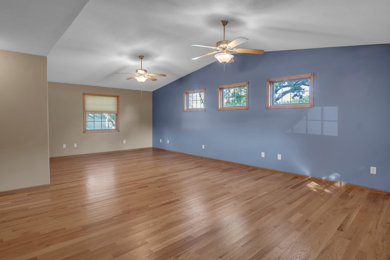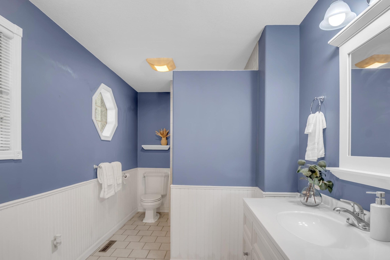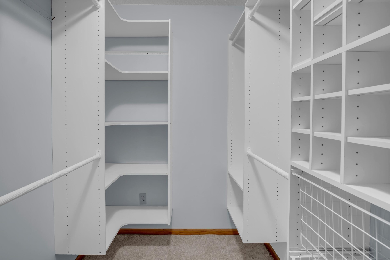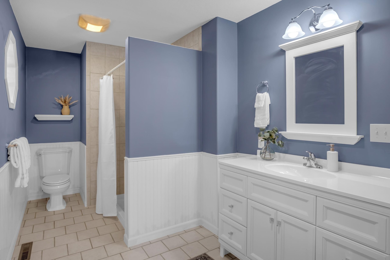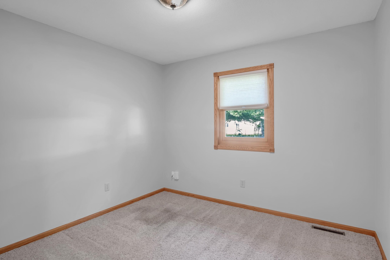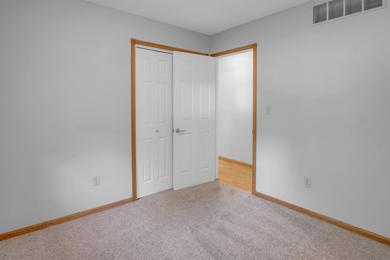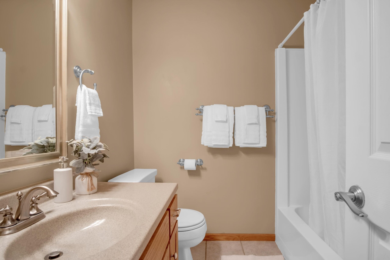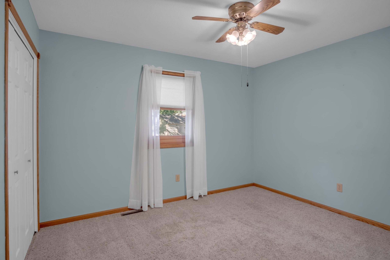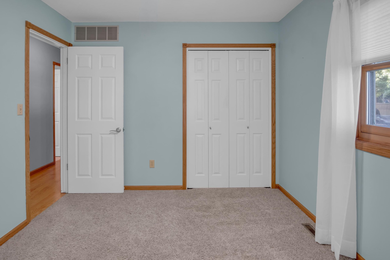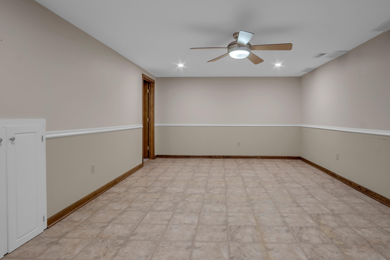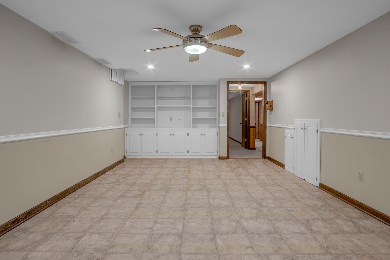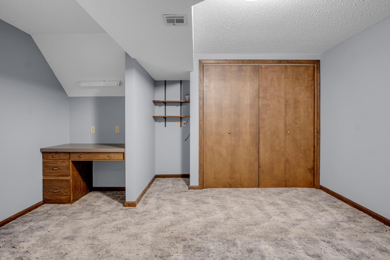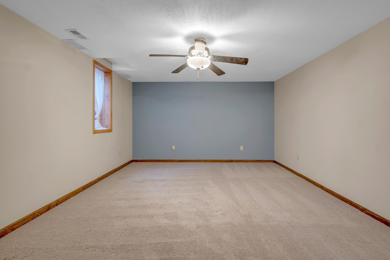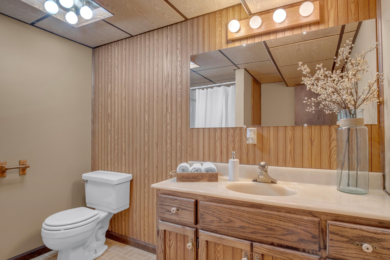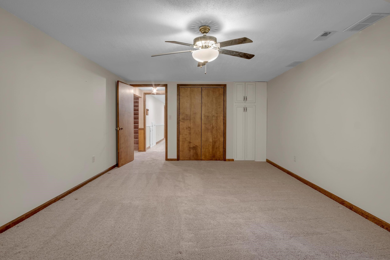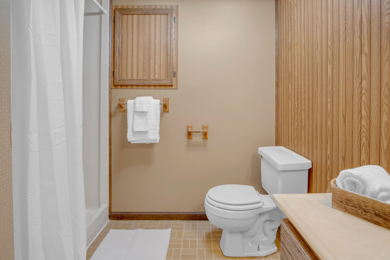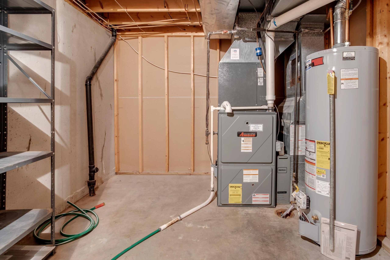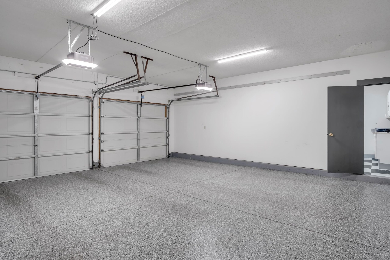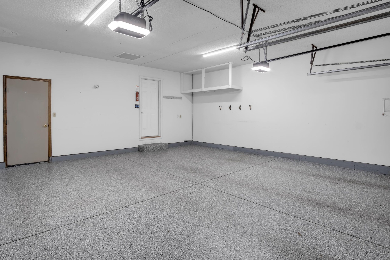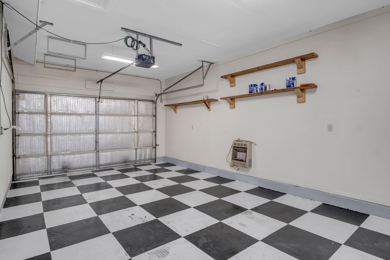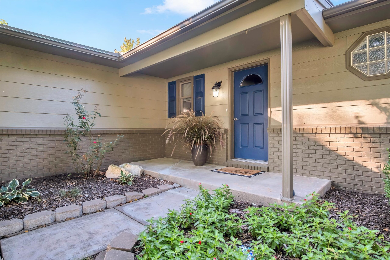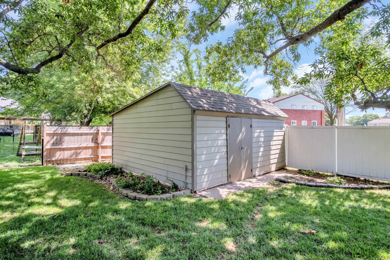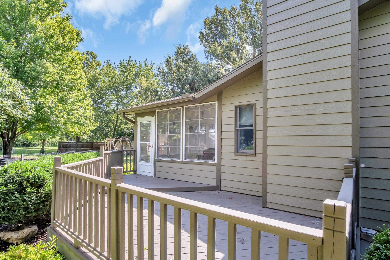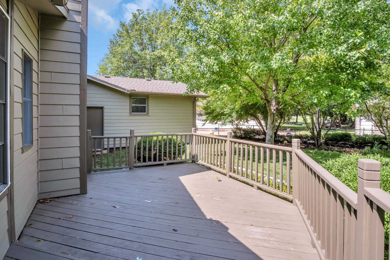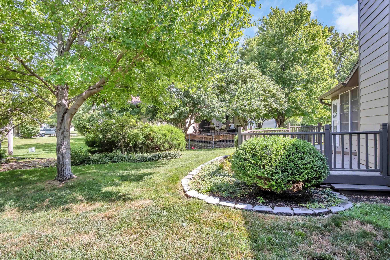At a Glance
- Year built: 1980
- Bedrooms: 4
- Bathrooms: 3
- Half Baths: 0
- Garage Size: Attached, Opener, Oversized, 3
- Area, sq ft: 3,248 sq ft
- Floors: Hardwood
- Date added: Added 1 week ago
- Levels: One
Description
- Description: SHOP ALERT!!!**This well-cared-for 4-bedroom, 3-bath home offers plenty of space & thoughtful updates. The main floor features red oak hardwood flooring & a newly remodeled kitchen, complete w/ stainless steel appliances. The master bedroom includes a private bath, vaulted ceilings & hardwood floors w/ a large walk-in closet. The finished basement adds even more living space w/ a family room, built-in entertainment center, full bath, office, & storage. The exterior is equally impressive w/ a 3-car garage boasting epoxy floors & a workshop area, a backyard shed, & a landscaped yard shaded by mature trees. An underground sprinkler system & irrigation well keep the lawn, flowers, and shrubs healthy year-round. Recent upgrades include a Class IV roof (2025), Anderson windows, and fresh exterior paint, offering peace of mind for years to come. Conveniently located near Newton High School in a quiet cul-de-sac, this home blends function, comfort, and curb appeal. Show all description
Community
- School District: Newton School District (USD 373)
- Elementary School: Sunset
- Middle School: Santa Fe
- High School: Newton
- Community: WESTHAVEN
Rooms in Detail
- Rooms: Room type Dimensions Level Master Bedroom 27 x 18.6 Main Living Room 21.10 x 13.4 Main Kitchen 11.6 x 9.5 Main Dining Room 12.11 x 10 Main Bedroom 10.3 x 9.9 Main Bedroom 11.9 x 9.10 Main Office 13.3 x 12.8 Basement Recreation Room 22.11 x 12.7 Basement Bedroom 20.3 x 12.7 Basement
- Living Room: 3248
- Master Bedroom: Master Bedroom Bath, Shower/Master Bedroom
- Appliances: Dishwasher, Disposal, Microwave, Refrigerator, Range
- Laundry: Main Floor, 220 equipment
Listing Record
- MLS ID: SCK661573
- Status: Pending
Financial
- Tax Year: 2024
Additional Details
- Basement: Finished
- Exterior Material: Frame
- Roof: Composition
- Heating: Forced Air, Natural Gas
- Cooling: Central Air, Electric
- Exterior Amenities: Guttering - ALL, Irrigation Pump, Irrigation Well, Sprinkler System
- Interior Amenities: Ceiling Fan(s), Walk-In Closet(s), Window Coverings-Part
- Approximate Age: 36 - 50 Years
Agent Contact
- List Office Name: Berkshire Hathaway PenFed Realty
- Listing Agent: Robin, Metzler
- Agent Phone: (316) 288-9155
Location
- CountyOrParish: Harvey
- Directions: From W 12th and Grandview, north to home.
