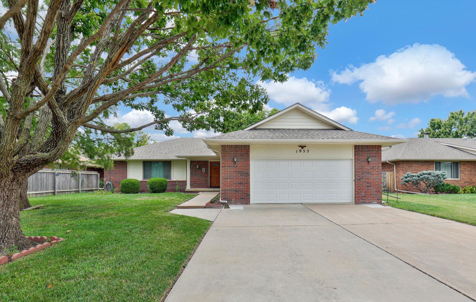
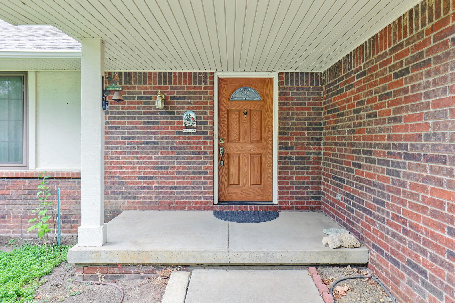
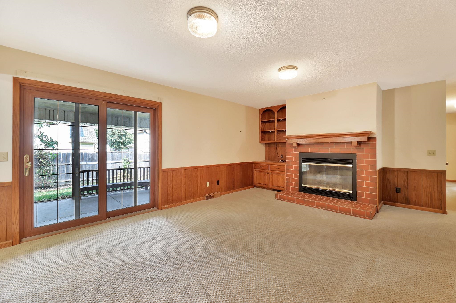
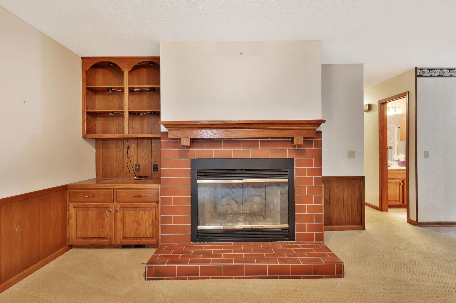
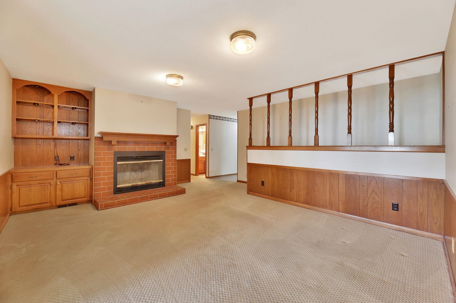
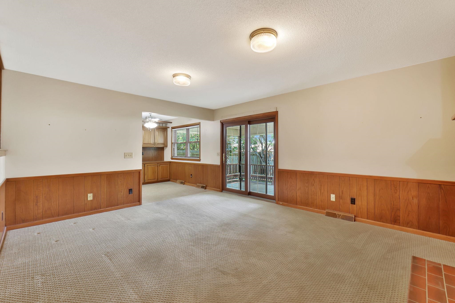
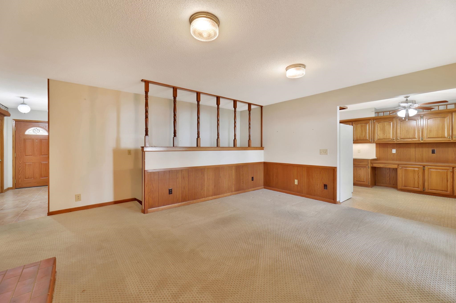
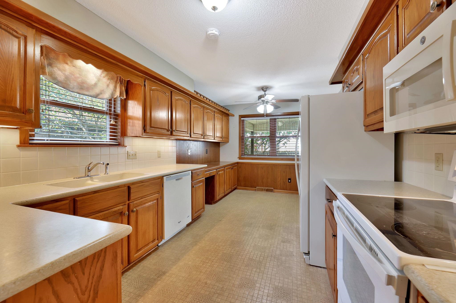
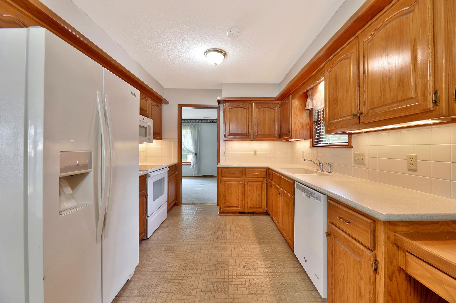
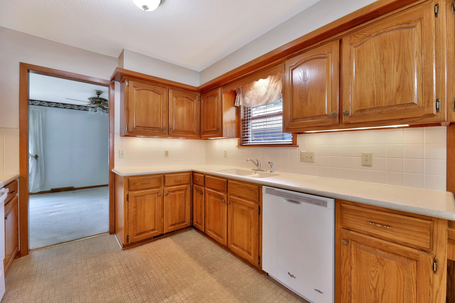

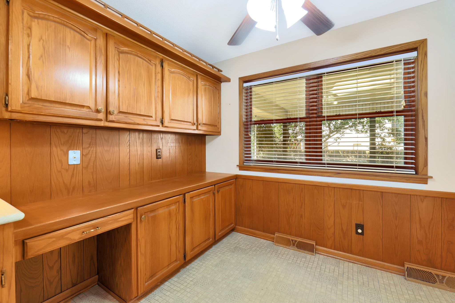
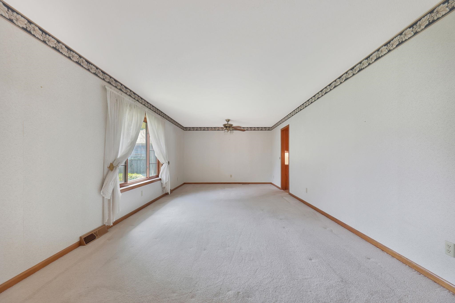
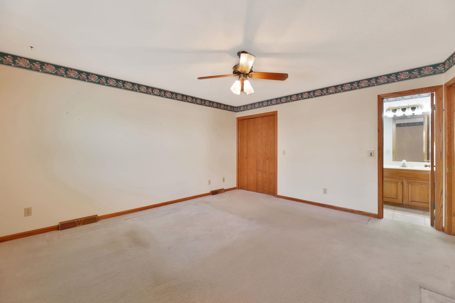
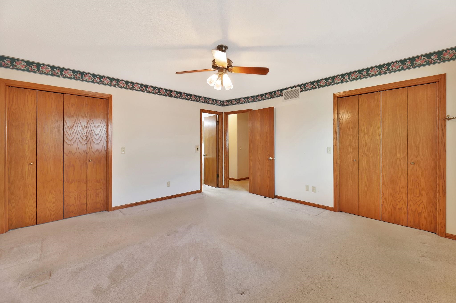
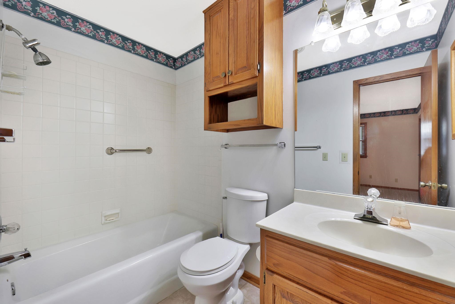
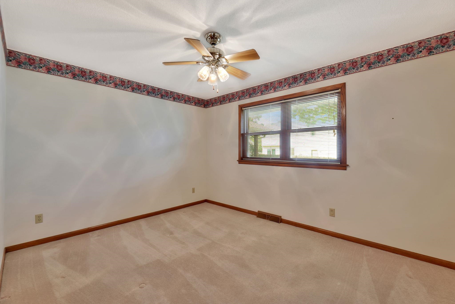
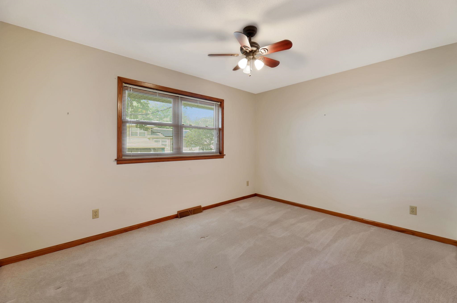
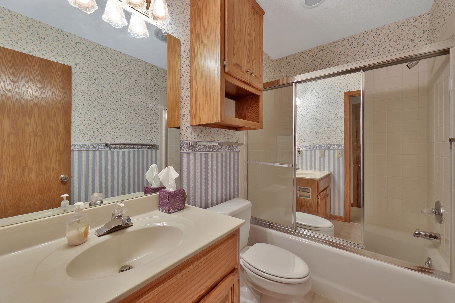
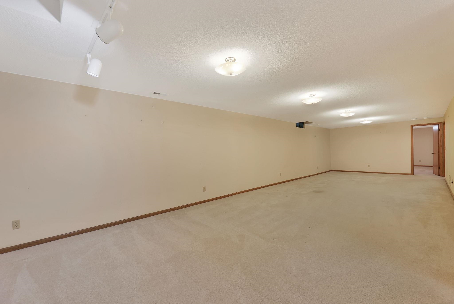

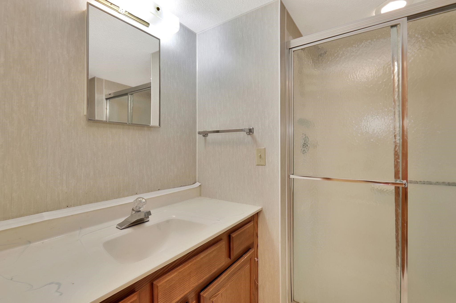
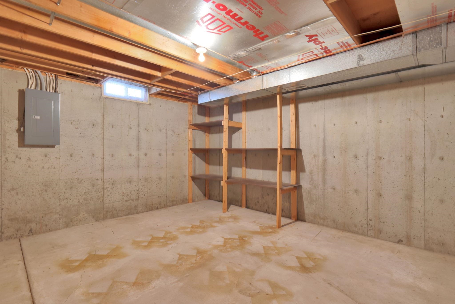
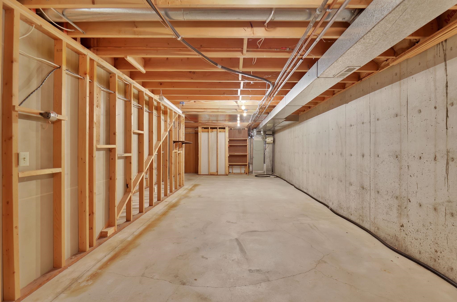
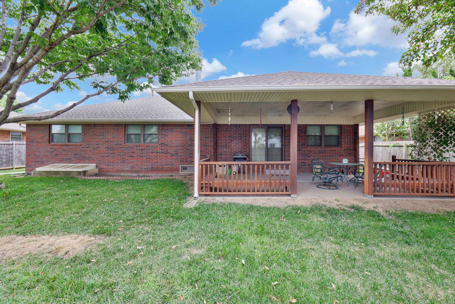
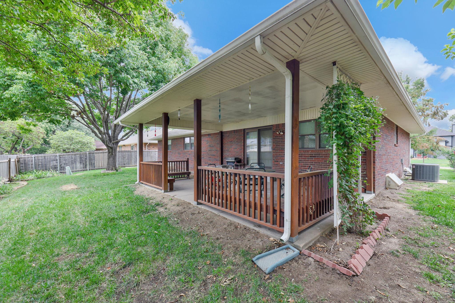
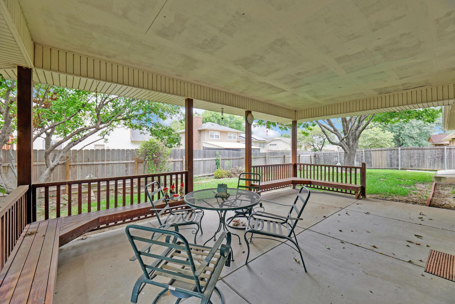
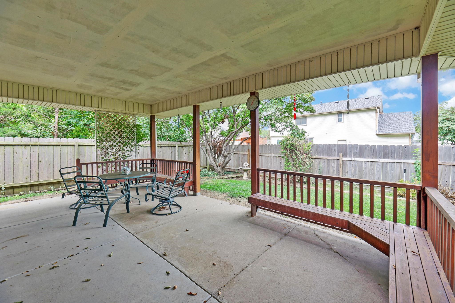
At a Glance
- Year built: 1988
- Bedrooms: 4
- Bathrooms: 3
- Half Baths: 0
- Garage Size: Attached, 2
- Area, sq ft: 2,547 sq ft
- Date added: Added 1 week ago
- Levels: One
Description
- Description: This well-maintained home offers convenience, comfort, and plenty of space—just a short walk to Beech Elementary and close to shopping, dining, and entertainment. The main level features a large living room with a cozy fireplace, an additional sitting room, a formal dining area, and an eat-in kitchen with abundant cabinetry and counter space. The generous primary suite includes a full bath and two closets, while two additional bedrooms, another full bath, and a laundry room complete the main level. Downstairs, you’ll love the huge rec room, full bathroom, and large bedroom. There’s also a mechanical room with ample storage plus a massive dedicated storage space—that could easily become a workshop or hobby room. The oversized two-car garage includes built-in workbenches, and the beautiful privacy-fenced backyard offers a large covered patio, ideal for outdoor living. Show all description
Community
- School District: Wichita School District (USD 259)
- Elementary School: Beech
- Middle School: Curtis
- High School: Southeast
- Community: CEDAR RIDGE
Rooms in Detail
- Rooms: Room type Dimensions Level Master Bedroom 14'10" x 13'9" Main Living Room 13'x 17' Main Kitchen 16'9" x 10' Main Dining Room 10'3" x 12'3" Main Family Room 12'3" x 14'5" Main Bedroom 13'3" x 10 Main Bedroom 12'7" x 10' Main Recreation Room 38'9" x 16'9" Basement Bedroom 16'4" x 13' Basement Storage 38'9" x 12'3" Basement
- Living Room: 2547
- Master Bedroom: Master Bdrm on Main Level, Master Bedroom Bath, Tub/Shower/Master Bdrm
- Appliances: Dishwasher, Microwave, Refrigerator, Range
- Laundry: Main Floor
Listing Record
- MLS ID: SCK661557
- Status: Active
Financial
- Tax Year: 2024
Additional Details
- Basement: Finished
- Roof: Composition
- Heating: Forced Air
- Cooling: Central Air
- Exterior Amenities: Guttering - ALL, Sprinkler System, Frame w/Less than 50% Mas
- Approximate Age: 36 - 50 Years
Agent Contact
- List Office Name: High Point Realty, LLC
- Listing Agent: Kooper, Sanders
Location
- CountyOrParish: Sedgwick
- Directions: At Harry and Webb, South to Mount Vernon. West on Mount Vernon to Cooper Street. North on Cooper, house on West side of street