
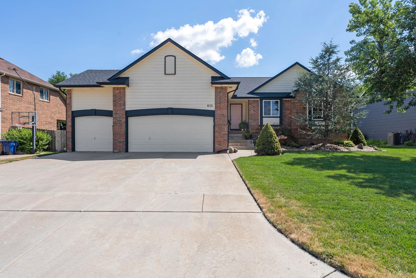
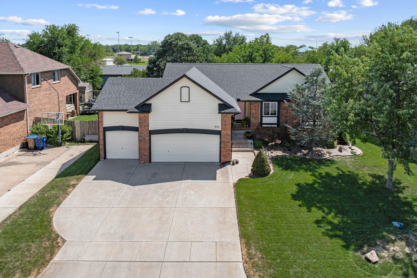
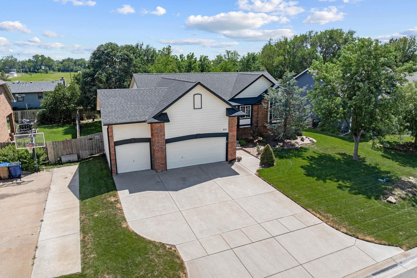
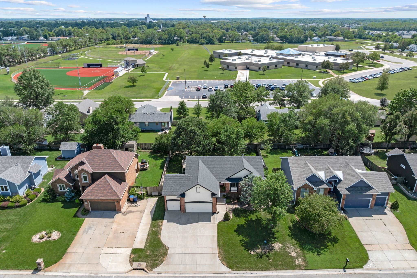
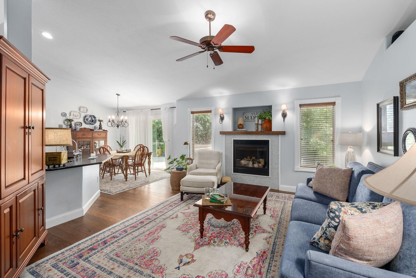
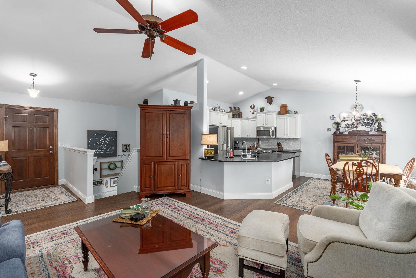

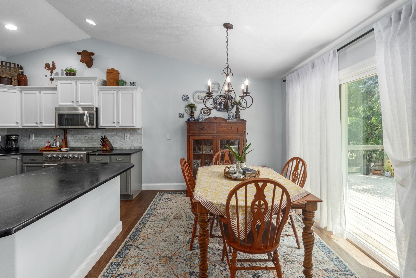
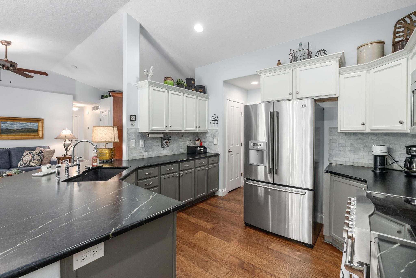
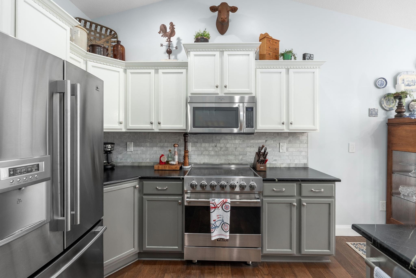
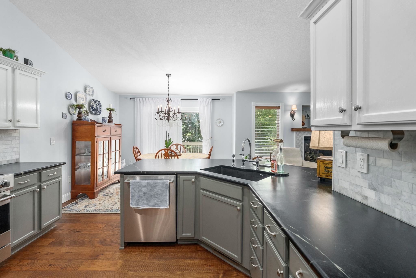
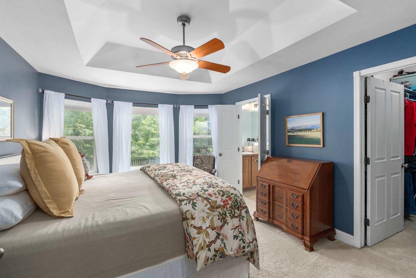
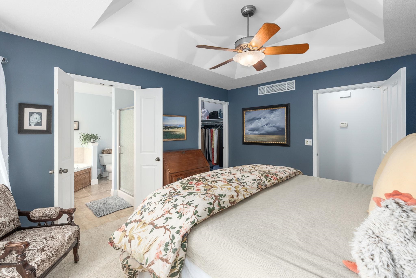
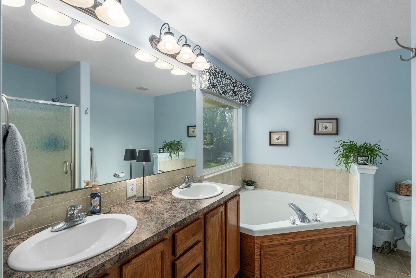
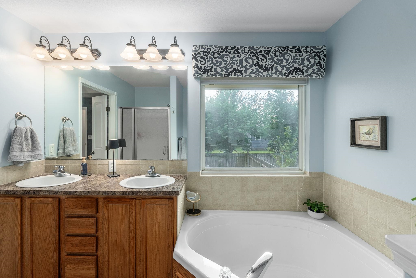
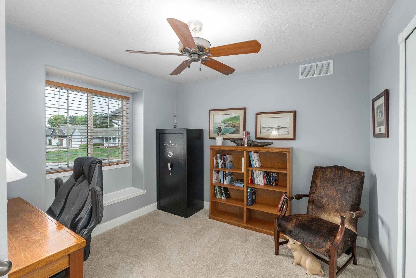
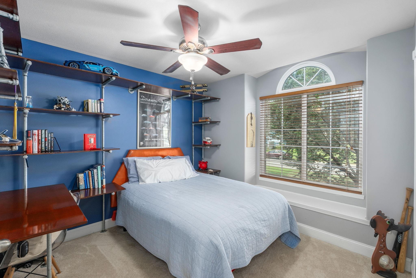

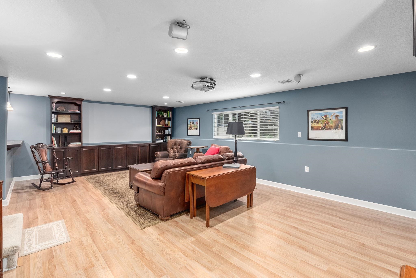
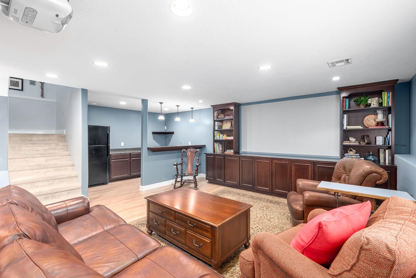
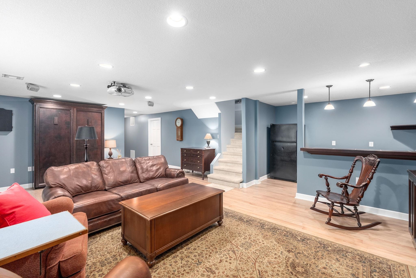
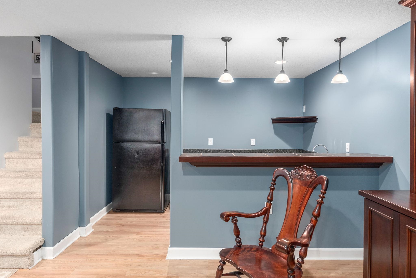
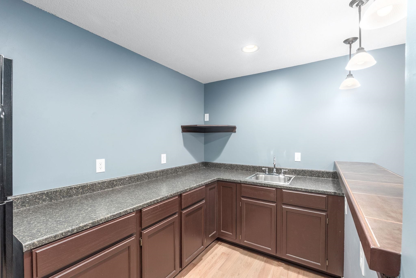
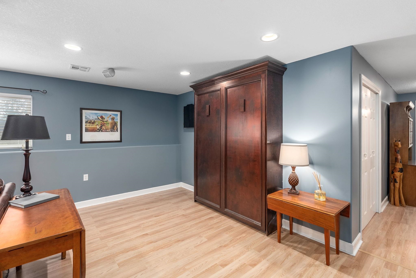
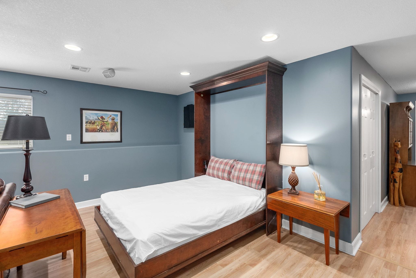
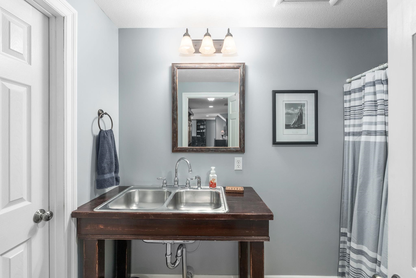

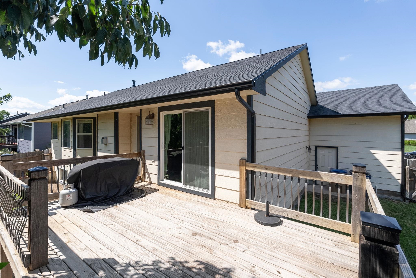
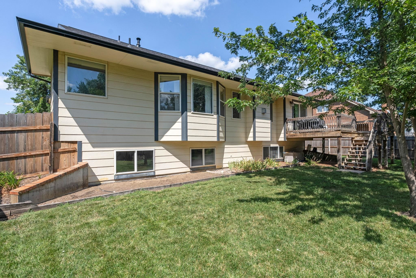
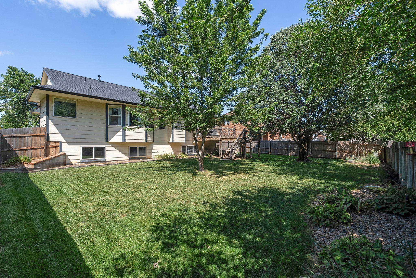
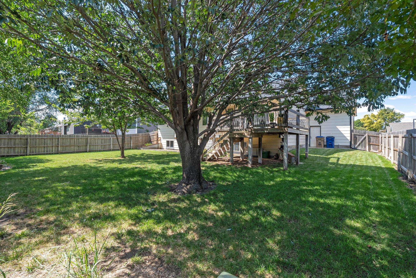
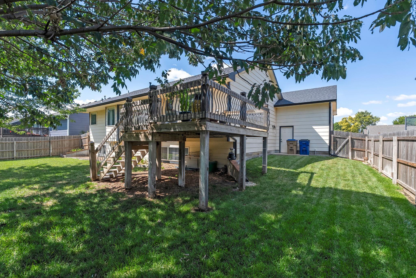
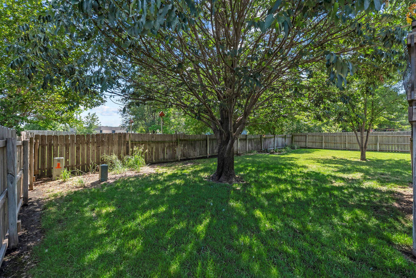
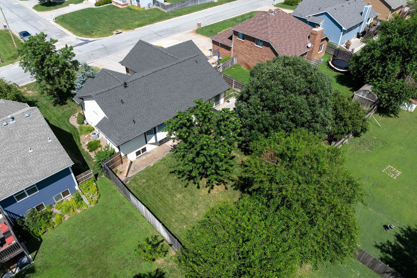
At a Glance
- Year built: 2004
- Bedrooms: 3
- Bathrooms: 3
- Half Baths: 0
- Garage Size: Attached, Opener, 3
- Area, sq ft: 2,373 sq ft
- Floors: Hardwood
- Date added: Added 2 months ago
- Levels: One
Description
- Description: Pride of ownership shows in this beautiful, ranch style home!!! This three bedroom, three bath home located in the Valley Meadows addition features 2, 373 sq ft., with an additional bonus room in the basement that just lacks flooring to be complete. You could add an additional fourth and fifth bedroom, or you could leave it open as one big room for an exercise room, hobby/craft room, or game room the sky's the limit! The main floor features a nice open floor plan, and the basement rec rm is the perfect in-law, or guest suite with a wet bar, projection theatre system, and pull down built in Murphy bed. The yard features a sprinkler system, well, and wood privacy fence. The three car garage gives you that extra space we always seem to need! The owners have made some fantastic updates to this including: engineered hardwood floors installed in 2018 in the kitchen, dining, and hallway, updated and remodeled kitchen in 2014 with soapstone counters and stainless steel appliances including a viking commercial range, front windows installed in 2023, sliding door installed in 2022, expanded deck 2020 and fence sides in 2023, carpet installed in bedrooms in 2018, sump pump installed in 2025, well pump installed in 2023, new exterior paint in 2020, new roof and gutters in 2024. The location is great as it's close to the area schools, and there is a pond with walking path and park just a short jaunt away! Show all description
Community
- School District: Valley Center Pub School (USD 262)
- Elementary School: Wheatland
- Middle School: Valley Center
- High School: Valley Center
- Community: VALLEY MEADOWS
Rooms in Detail
- Rooms: Room type Dimensions Level Master Bedroom 12x15 Main Living Room 15x17 Main Kitchen 9x12 Main
- Living Room: 2373
- Master Bedroom: Master Bdrm on Main Level, Sep. Tub/Shower/Mstr Bdrm, Two Sinks
- Appliances: Dishwasher, Disposal, Microwave, Refrigerator, Range
- Laundry: Main Floor, Separate Room
Listing Record
- MLS ID: SCK660434
- Status: Sold-Co-Op w/mbr
Financial
- Tax Year: 2024
Additional Details
- Basement: Finished
- Exterior Material: Frame, Stone
- Roof: Composition
- Heating: Forced Air, Natural Gas
- Cooling: Central Air, Electric
- Exterior Amenities: Irrigation Well, Sprinkler System, Brick
- Interior Amenities: Ceiling Fan(s), Vaulted Ceiling(s), Wet Bar
- Approximate Age: 21 - 35 Years
Agent Contact
- List Office Name: Berkshire Hathaway PenFed Realty
- Listing Agent: Jaretta, Gilson
- Agent Phone: (316) 640-1809
Location
- CountyOrParish: Sedgwick
- Directions: 85TH(5TH) & MERIDIAN N. 1/4 MILE TO GOFF RD. W. TO PARKWAY DR. S. TO GREENFIELD & WEST TO HOME