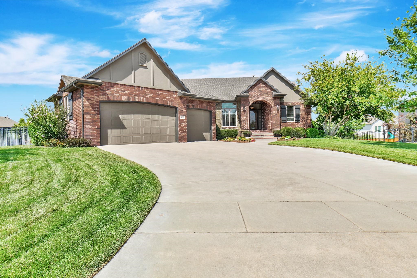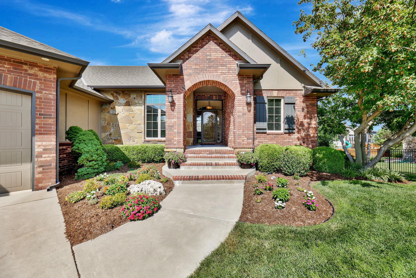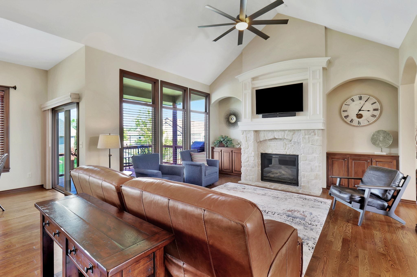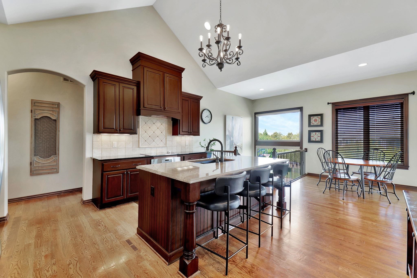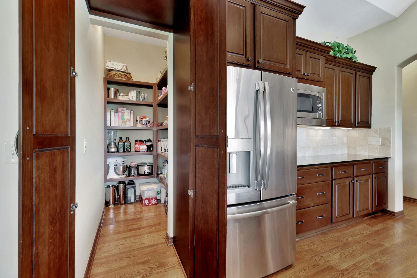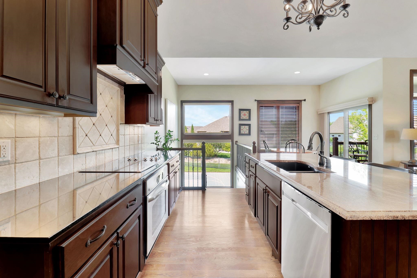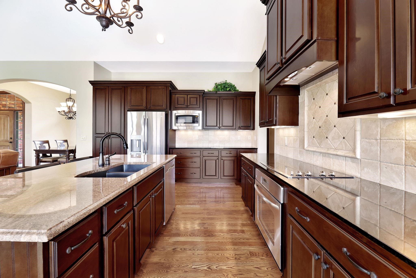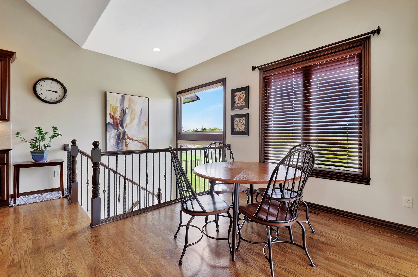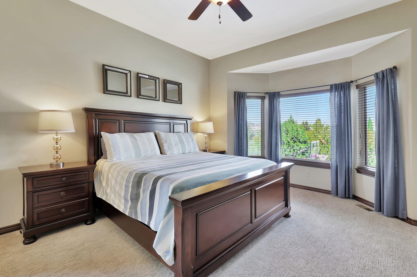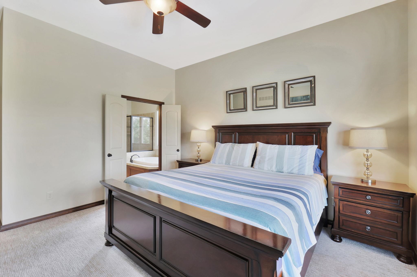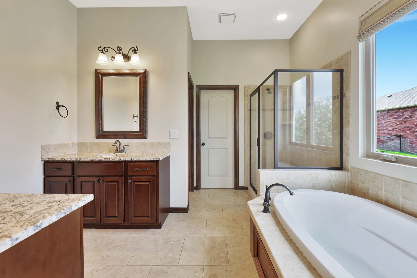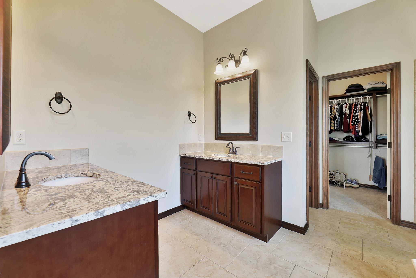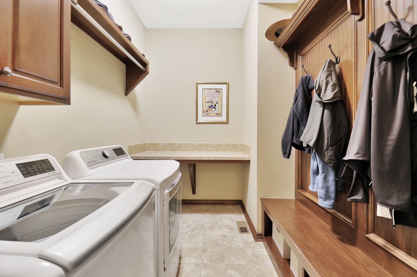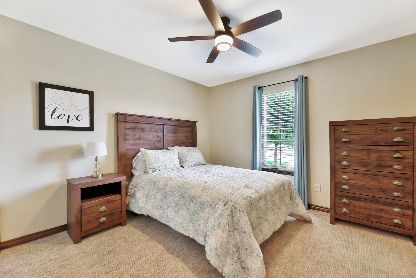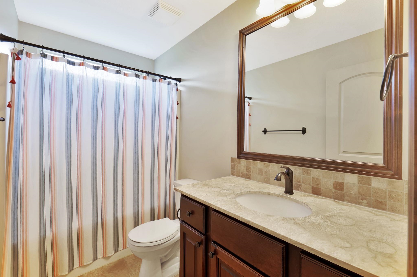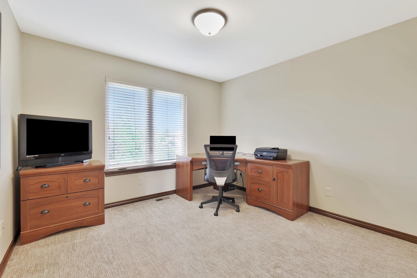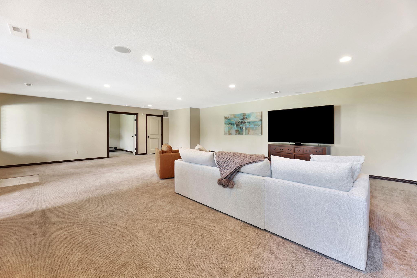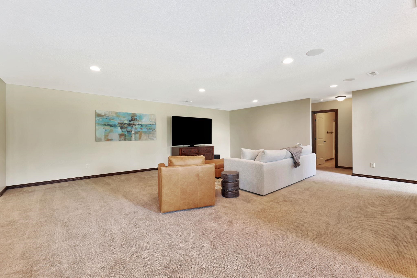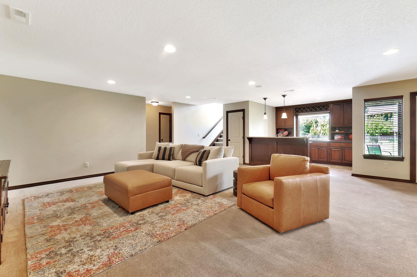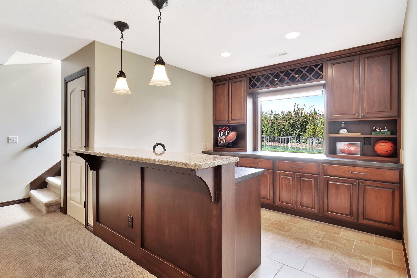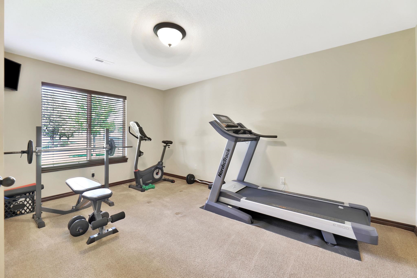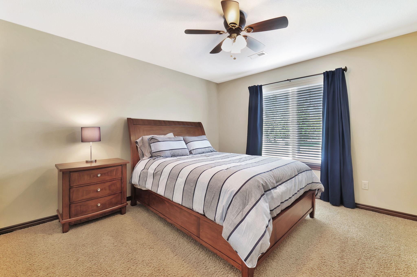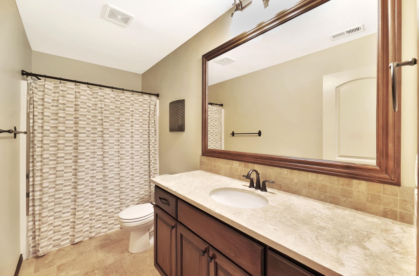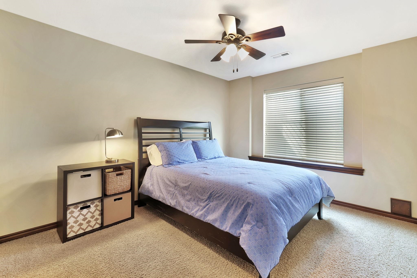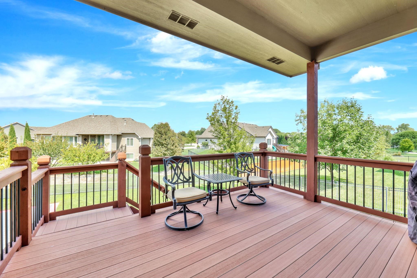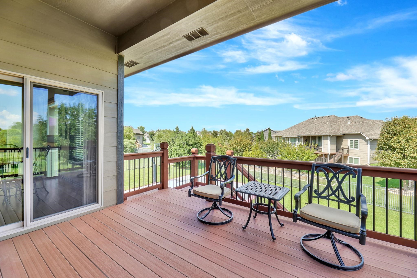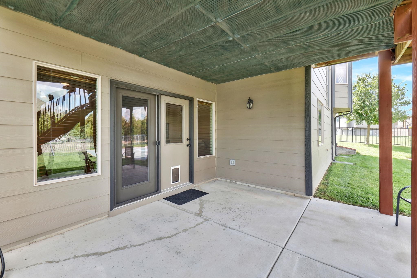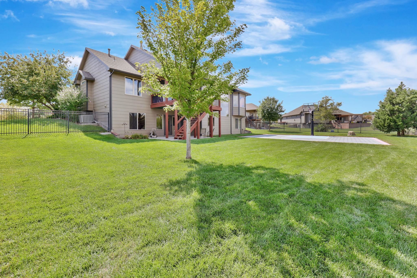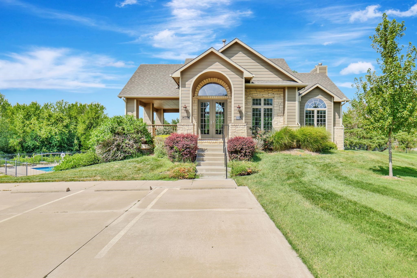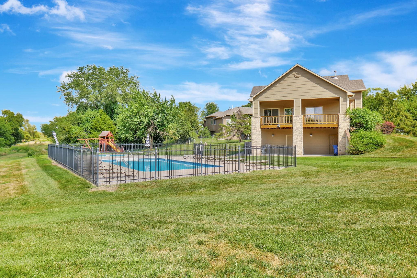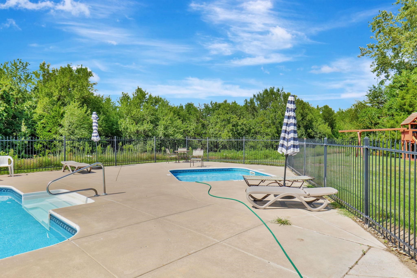At a Glance
- Year built: 2010
- Builder: Nies
- Bedrooms: 5
- Bathrooms: 3
- Half Baths: 0
- Garage Size: Attached, Opener, Oversized, 3
- Area, sq ft: 3,575 sq ft
- Floors: Hardwood
- Date added: Added 1 week ago
- Levels: One
Description
- Description: Stunning Former Nies Model Home in The Woods at Auburn Hills! Nestled in the highly desirable community of The Woods at Auburn Hills, this exquisite former Nies model home seamlessly blends elegant design with modern comfort. From the moment you enter, you'll be captivated by the soaring vaulted ceilings, rich hardwood floors, and a striking custom stone fireplace that anchors the spacious Great Room. Designed for both everyday living and stylish entertaining, the open-concept layout flows effortlessly into a bright, gourmet kitchen featuring beautiful cabinetry, granite countertops, a large center island, and an expansive walk-in pantry—perfect for the home chef. A casual dining nook offers a cozy setting for family meals, while the formal dining room provides an elegant space for hosting guests. The luxurious primary suite is a private retreat, complete with a spa-inspired bathroom boasting separate vanities, a soaking tub, a tiled walk-in shower, and a generous walk-in closet. All bathrooms are appointed with granite countertops and tile flooring, maintaining a cohesive upscale feel throughout the home. With two spacious bedrooms, family room with wet bar, and a versatile bonus room in the finished walk-out basement, there's ample space for guests, a home office, or a playroom. Step outside to enjoy the covered deck—ideal for morning coffee or evening relaxation—or take advantage of the private sports court for fun and fitness right at home. The oversized, angled 3-car garage offers more than 900 square feet, complete with a built-in workbench and abundant storage space. Perfectly located just minutes from premier shopping, dining, and with easy access to major highways, this home offers both luxury and convenience in one of the area’s most sought-after neighborhoods. Show all description
Community
- School District: Goddard School District (USD 265)
- Elementary School: Apollo
- Middle School: Goddard
- High School: Robert Goddard
- Community: THE WOODS
Rooms in Detail
- Rooms: Room type Dimensions Level Master Bedroom 13.6x16.8 Main Living Room 17x16 Main Kitchen 13x17 Main Dining Room 11x11 Main Bedroom 11x11 Main Bedroom 11x11 Main Family Room 31x22 Basement Bedroom 13x12 Basement Bedroom 13x12.6 Basement Bonus Room 15.7x11 Basement
- Living Room: 3575
- Master Bedroom: Master Bdrm on Main Level, Split Bedroom Plan, Sep. Tub/Shower/Mstr Bdrm, Two Sinks, Granite Counters
- Appliances: Dishwasher, Disposal, Microwave, Refrigerator, Range, Humidifier
- Laundry: Main Floor, Separate Room, 220 equipment
Listing Record
- MLS ID: SCK660166
- Status: Pending
Financial
- Tax Year: 2024
Additional Details
- Basement: Finished
- Roof: Composition
- Heating: Forced Air, Natural Gas
- Cooling: Central Air, Electric
- Exterior Amenities: Guttering - ALL, Irrigation Pump, Irrigation Well, Sprinkler System, Tennis Court(s), Frame w/Less than 50% Mas
- Interior Amenities: Ceiling Fan(s), Walk-In Closet(s), Vaulted Ceiling(s), Wet Bar, Window Coverings-All
- Approximate Age: 11 - 20 Years
Agent Contact
- List Office Name: Reece Nichols South Central Kansas
- Listing Agent: Joey Kate, Laurie
- Agent Phone: (316) 807-2868
Location
- CountyOrParish: Sedgwick
- Directions: From Maple and 135th, go west on Maple to the addition of "The Woods" entrance, approx 3/4 mile. North on Country View to Fawnwood.
