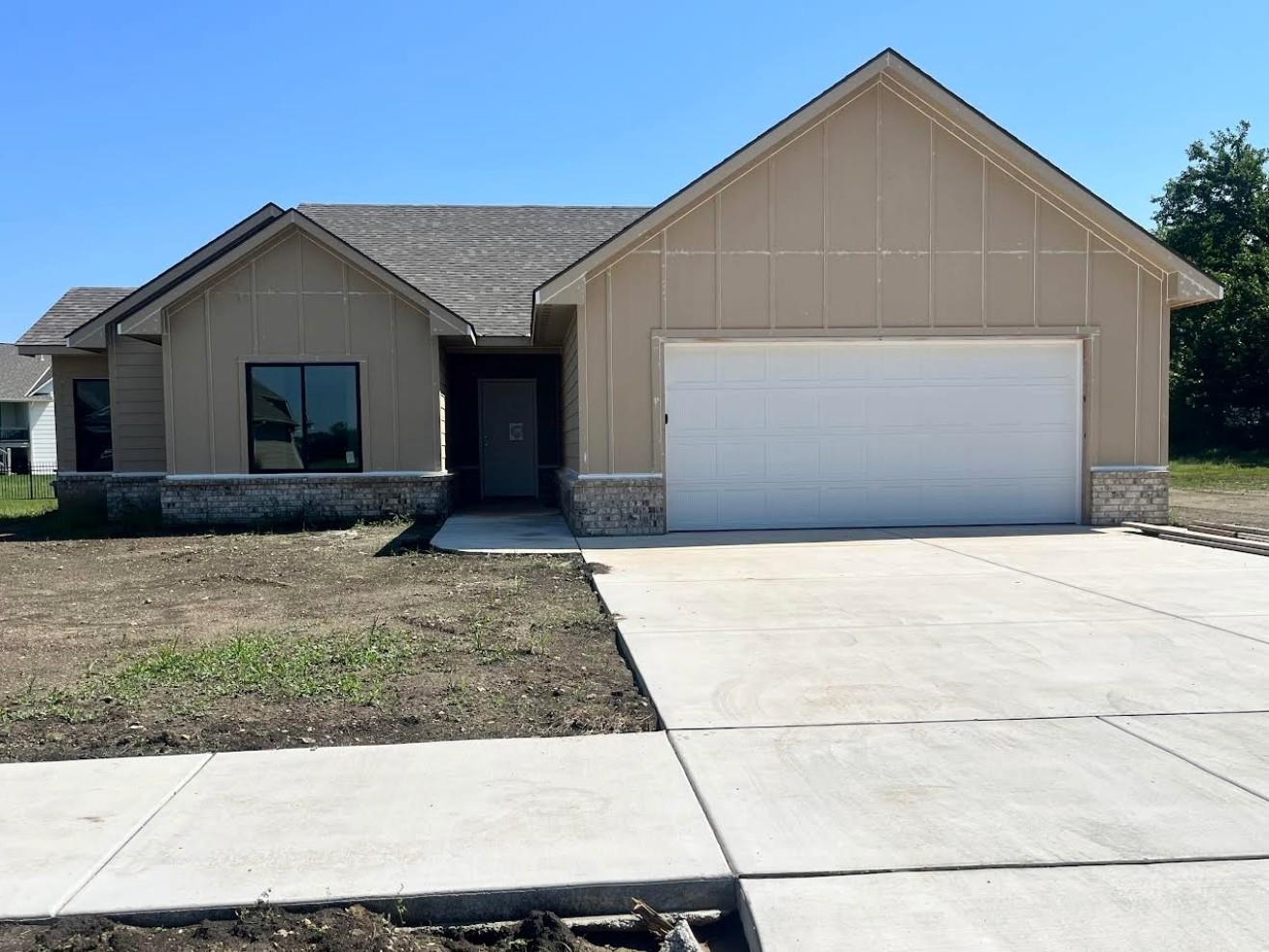
At a Glance
- Year built: 2025
- Builder:
- Bedrooms: 2
- Bathrooms: 2
- Half Baths: 0
- Garage Size: Attached, Zero Entry, 3
- Area, sq ft: 1,420 sq ft
- Date added: Added 2 weeks ago
- Levels: One
Description
- Description: Welcome to this beautifully designed zero-entry (no steps!) home offering 1, 420 sq ft of " just the right size" stylish, functional living. Step inside to an inviting open-concept floor plan filled with natural light from large windows, creating a bright and airy atmosphere throughout. The kitchen is a showstopper, featuring sleek quartz countertops, a stunning designer backsplash, and a layout perfect for both everyday living and entertaining. This thoughtfully planned home offers a split 2-bedroom design for added privacy. The master retreat boasts a spacious bedroom, spa-like bath, and an impressive walk-in closet that conveniently connects directly to the laundry room—a true modern convenience. Enjoy the comfort of a 3-car garage, providing ample space for vehicles, storage, or hobbies. Outside, it's all dressed up with a well appointed landscape and sprinkler! With its smart design, stylish finishes, and zero-entry accessibility, this home blends comfort, function, and beauty in one perfect package. Play where you stay at the neighborhood pool, 24 acres of fishing lakes, and community clubhouse for those special celebrations! Show all description
Community
- School District: Wichita School District (USD 259)
- Elementary School: Isely Traditional Magnet
- Middle School: Stucky
- High School: Heights
- Community: IRON GATE
Rooms in Detail
- Rooms: Room type Dimensions Level Master Bedroom 15 x 14 Main Living Room 14 x 14 Main Kitchen 9.6 x 9.0 Main
- Living Room: 1420
- Master Bedroom: Master Bedroom Bath, Shower/Master Bedroom, Quartz Counters
- Appliances: Dishwasher, Disposal, Microwave, Range
- Laundry: Main Floor
Listing Record
- MLS ID: SCK661404
- Status: Active
Financial
- Tax Year: 2024
Additional Details
- Basement: None
- Roof: Composition
- Heating: Forced Air, Natural Gas
- Cooling: Central Air
- Exterior Amenities: Sprinkler System, Frame w/Less than 50% Mas
- Interior Amenities: Ceiling Fan(s), Walk-In Closet(s)
- Approximate Age: New
Agent Contact
- List Office Name: New Door Real Estate
- Listing Agent: Tiffani, Ulrich
Location
- CountyOrParish: Sedgwick
- Directions: North on Woodlawn from 45th Street to Irongate. West on Central Park, south on Highland to home.