Residential2919 E Fairchild Ct
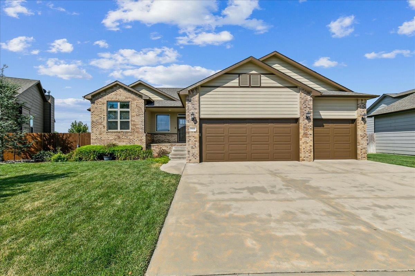
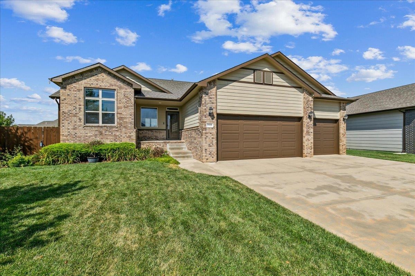
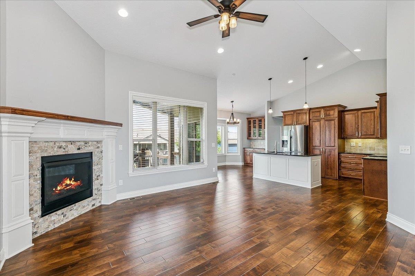
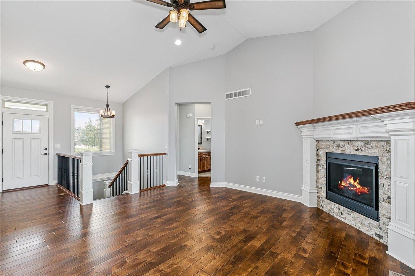
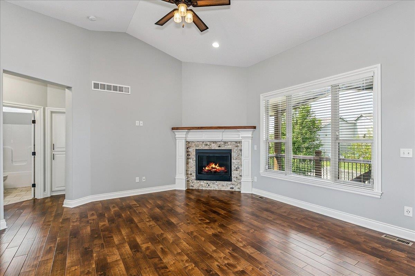
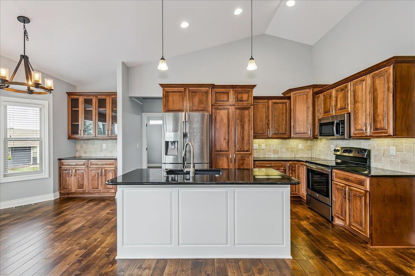
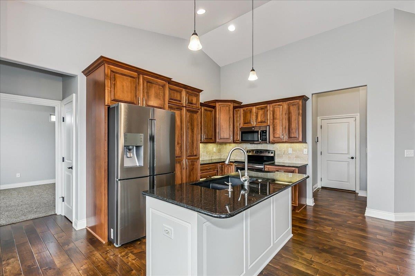
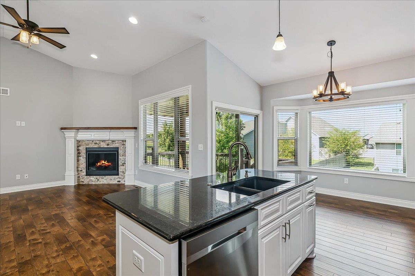
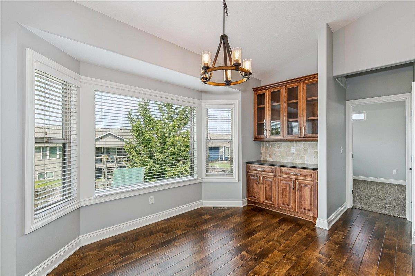
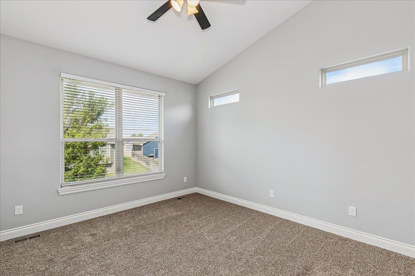
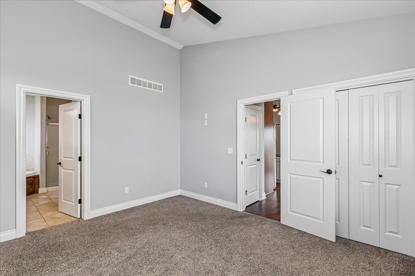
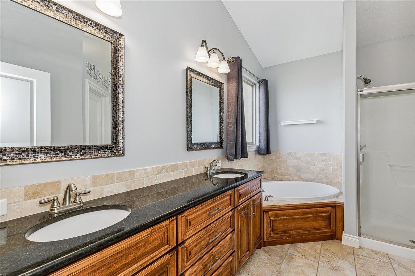
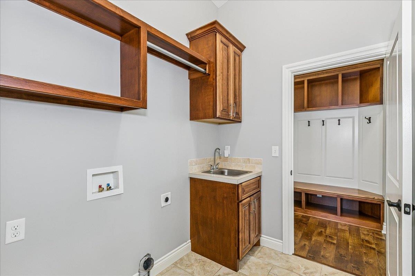
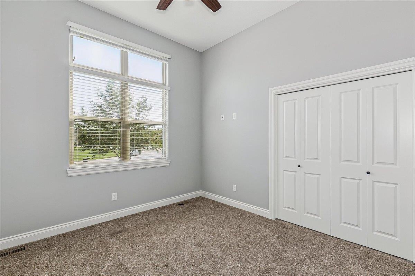
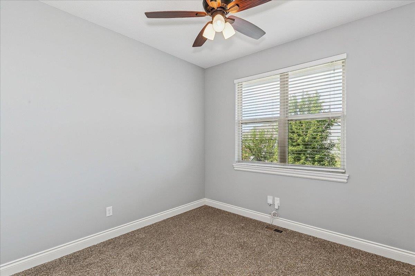
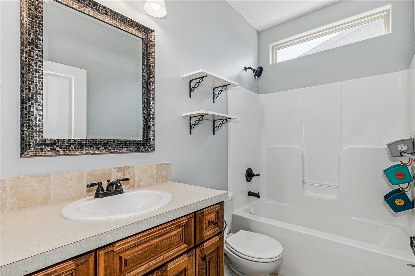
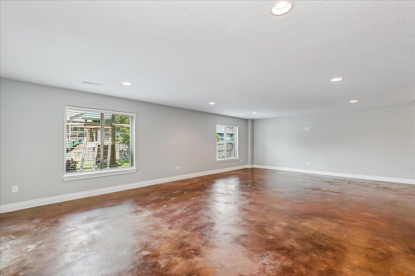
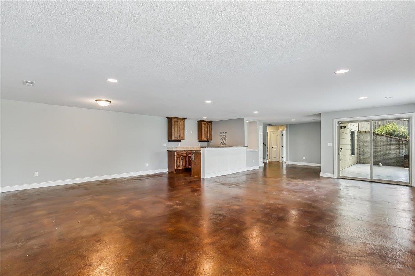
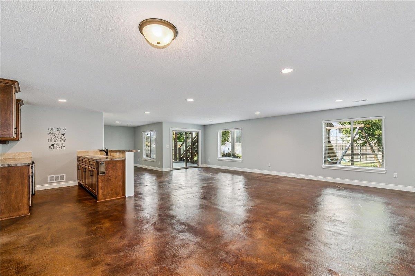
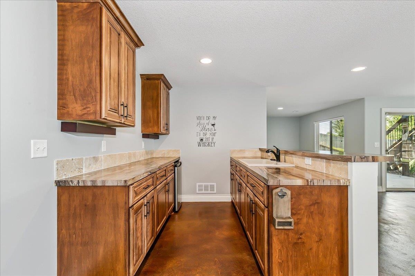
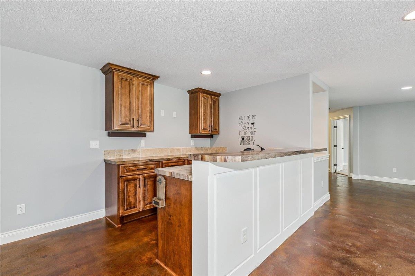
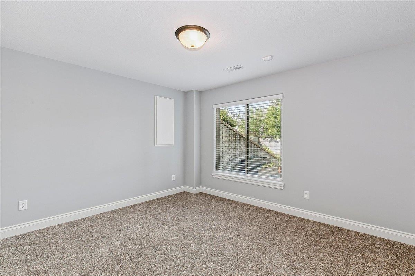
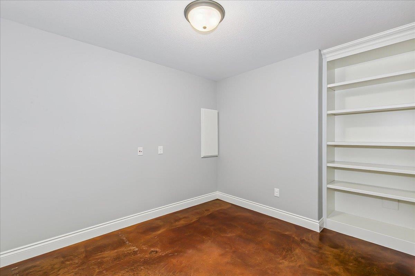
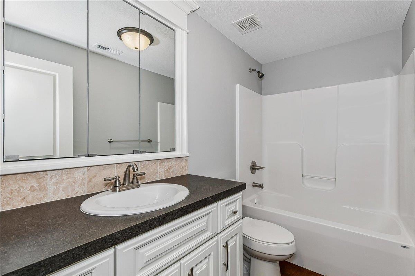
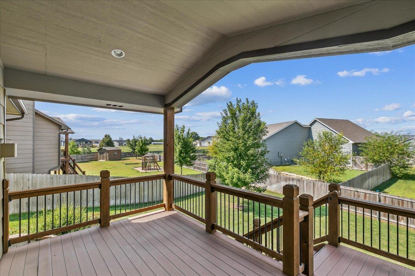
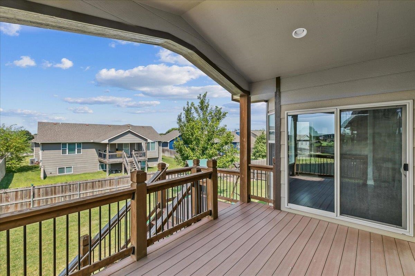
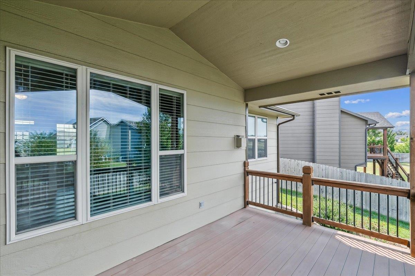
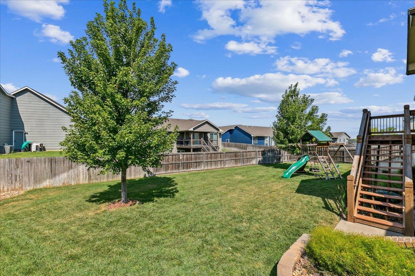
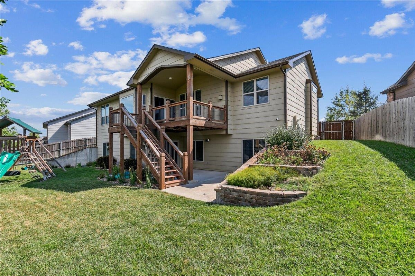
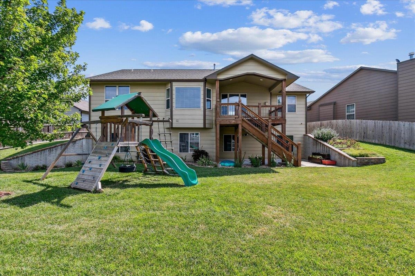
At a Glance
- Builder: M.C. Construction
- Year built: 2015
- Bedrooms: 4
- Bathrooms: 3
- Half Baths: 0
- Garage Size: Attached, 3
- Area, sq ft: 2,847 sq ft
- Date added: Added 6 months ago
- Levels: One
Description
- Description: Tucked away into a quiet cul-de-sac, this 4-bedroom, 3-bath home offers just under 2, 900 sq ft of style, comfort, and functionality. Just inside you'll be drawn to the vaulted ceilings in the living room, anchored by a striking fireplace with a custom mantle. The kitchen and bathrooms feature rich, hand-crafted cabinetry that adds warmth and character to each space. The finished basement is designed for fun: stained concrete floors, a full wet bar, and plenty of open space for game tables, movie nights, or hosting friends. The oversized 3-car garage has plenty of space for your vehicles but also room for a workshop or storage while the mudroom entry makes it easy to keep the rest of the house tidy. The laundry connects directly to the primary suite for easy access. Just off of the dining area you'll have access to the big backyard that has an amazing covered deck and plenty of space for whatever you wish. Schedule a showing today! Show all description
Community
- School District: Valley Center Pub School (USD 262)
- Elementary School: Other
- Middle School: Valley Center
- High School: Valley Center
- Community: Cambridge Valley
Rooms in Detail
- Rooms: Room type Dimensions Level Master Bedroom 12.5x14 Main Living Room 13.4x14.4 Main Kitchen 8x10 Main Bedroom 11x11 Main Bedroom 10.5x11 Main
- Living Room: 2847
- Master Bedroom: Master Bdrm on Main Level
- Appliances: Dishwasher, Disposal, Range
- Laundry: Main Floor
Listing Record
- MLS ID: SCK660155
- Status: Active
Financial
- Tax Year: 2024
Additional Details
- Basement: Finished
- Roof: Composition
- Heating: Forced Air, Natural Gas
- Cooling: Central Air, Gas
- Exterior Amenities: Guttering - ALL, Frame w/Less than 50% Mas
- Interior Amenities: Ceiling Fan(s), Walk-In Closet(s), Vaulted Ceiling(s), Wet Bar
- Approximate Age: 6 - 10 Years
Agent Contact
- List Office Name: Berkshire Hathaway PenFed Realty
- Listing Agent: Jordan, Noone
- Agent Phone: (316) 734-6273
Location
- CountyOrParish: Sedgwick
- Directions: From Hillside turn left on Fairchild then left on Fairchild Ct.