
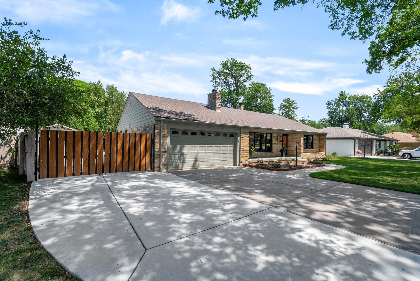


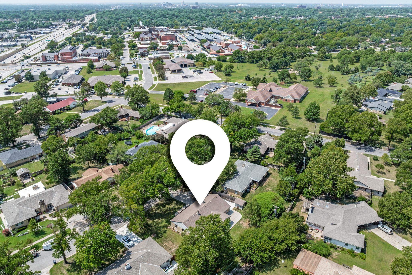
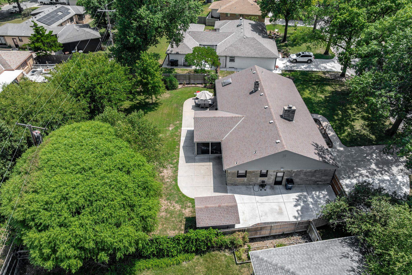
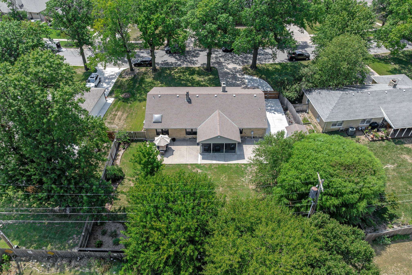
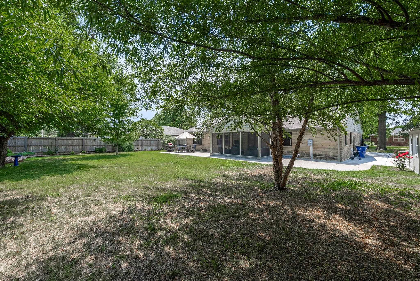
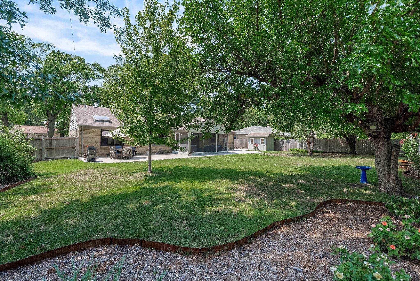
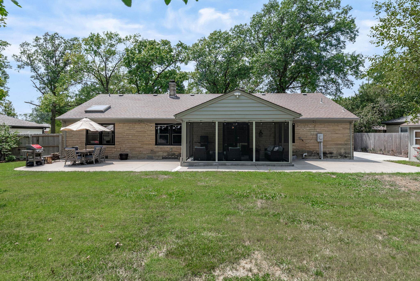
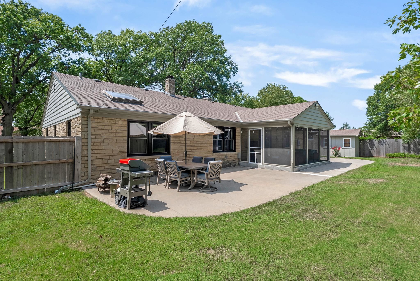
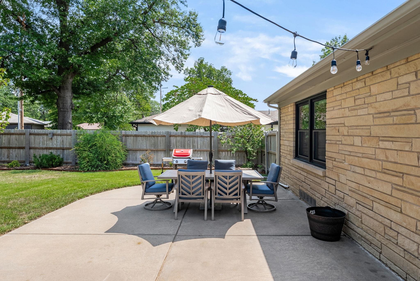
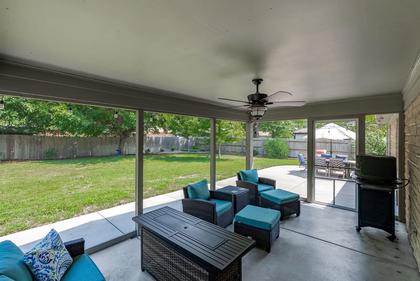



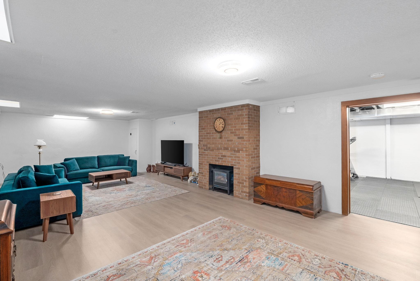
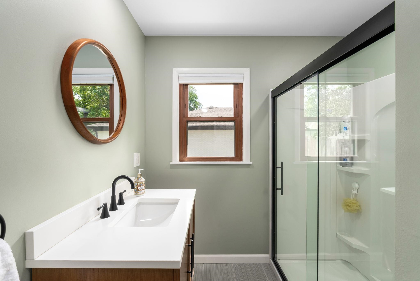
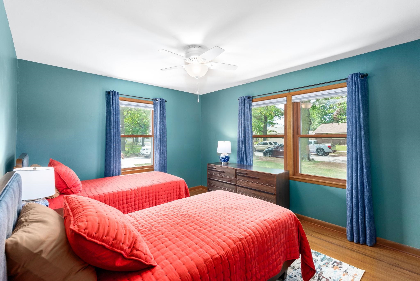
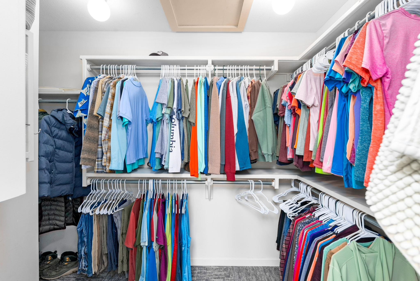
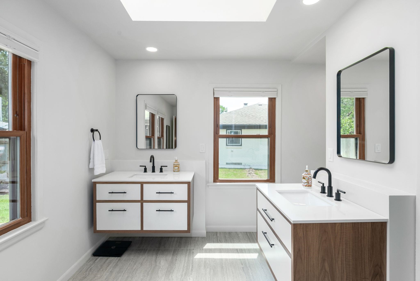
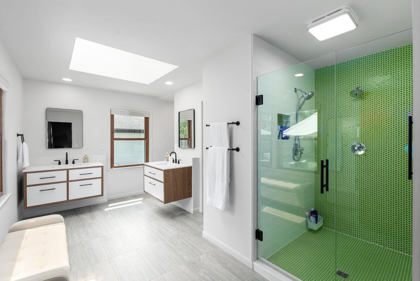
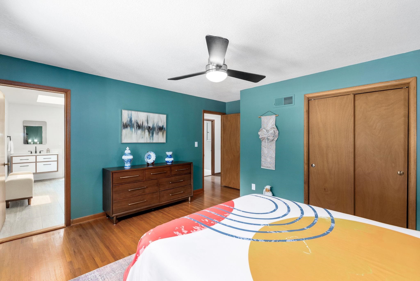
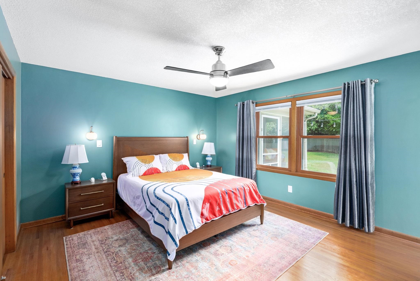

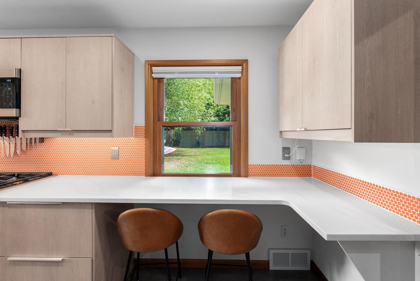
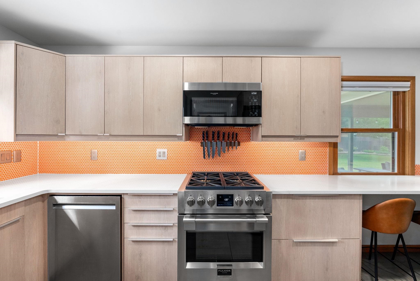
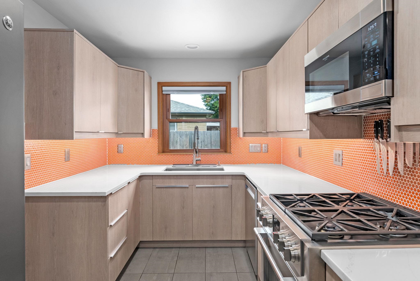
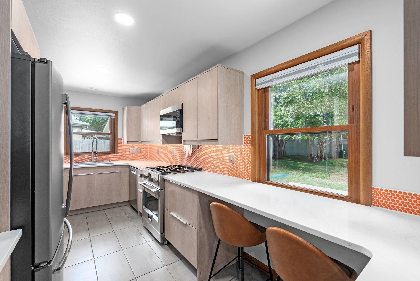
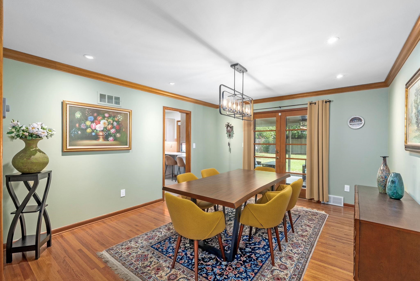

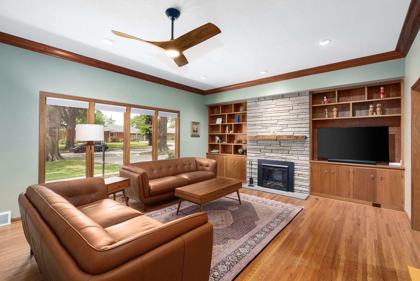
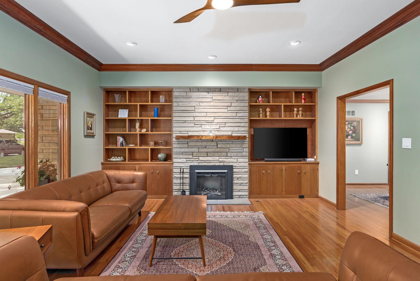
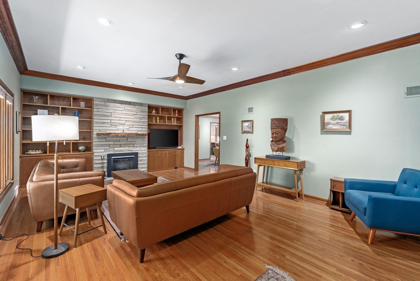
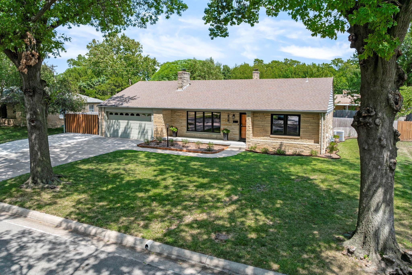
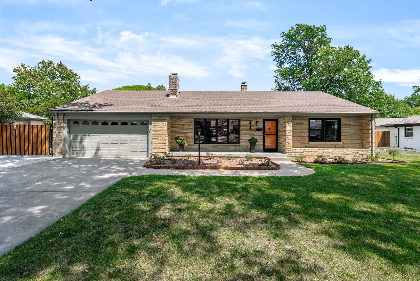
At a Glance
- Year built: 1951
- Bedrooms: 2
- Bathrooms: 2
- Half Baths: 1
- Garage Size: Attached, Opener, 2
- Area, sq ft: 2,678 sq ft
- Floors: Hardwood
- Date added: Added 2 months ago
- Levels: One
Description
- Description: Step into effortless style with this beautifully maintained 2-bedroom, 2.5-bath mid-century ranch, nestled on a quiet, tree-lined street in The Village. Just a short stroll from Cypress Park, one of the area’s most family- and pet-friendly parks, this home truly has it all! Tastefully updated over the years, this one-of-a-kind home has preserved its original mid-century modern character while incorporating thoughtful modern upgrades throughout. From the moment you enter, the care and attention to detail are clear. The spacious living room features a stunning stacked stone fireplace flanked by built-in bookshelves, rich hardwood floors, and abundant natural light. A formal dining room with doors leading to the screened-in patio makes entertaining a breeze. The modern kitchen is a true centerpiece, offering ample counter space, bar seating with garden views, a walk-in pantry, deep prep sink, and a high-end chef’s range. Down the hall, the primary suite impresses with a spa-like ensuite bath featuring dual vanities, a walk-in closet, and a penny-tiled walk-in shower. A second bedroom and a newly renovated full bath with an updated shower insert complete the main level. The finished basement offers a large family room with fireplace insert and a generous utility room—ideal for storage, a home gym, or hobby space. The spacious basement layout could easily allow a bedroom to be added without sacrificing space. Step outside to a backyard built for entertaining, with both a screened-in porch and a spacious concrete patio shaded by a mature canopy of trees. A side driveway with privacy gate provides room for RV storage or additional patio space. The two-car garage is fully insulated and drywalled, offering comfort and functionality year-round. This home is completely move-in ready, offering timeless design and modern convenience. Whether you're relaxing in the serene backyard, enjoying the walkable neighborhood, or exploring nearby shopping and restaurants, you'll feel right at home. Don’t miss your chance to own this rare mid-century gem in The Village! Show all description
Community
- School District: Wichita School District (USD 259)
- Elementary School: Hyde
- Middle School: Robinson
- High School: East
- Community: THE VILLAGE
Rooms in Detail
- Rooms: Room type Dimensions Level Master Bedroom 15x15 Main Living Room 24x16 Main Kitchen 17x8 Main Dining Room 15x13 Main Bedroom 15x11 Main Family Room 32x15 Basement Laundry 28x12 Basement
- Living Room: 2678
- Master Bedroom: Master Bdrm on Main Level, Master Bedroom Bath, Shower/Master Bedroom, Two Sinks
- Appliances: Dishwasher, Disposal, Microwave, Refrigerator, Range, Humidifier
- Laundry: In Basement, 220 equipment
Listing Record
- MLS ID: SCK661234
- Status: Sold-Co-Op w/mbr
Financial
- Tax Year: 2024
Additional Details
- Basement: Finished
- Exterior Material: Stone
- Roof: Composition
- Heating: Forced Air, Natural Gas
- Cooling: Central Air, Electric
- Exterior Amenities: Guttering - ALL, Sprinkler System
- Interior Amenities: Central Vacuum, Walk-In Closet(s), Window Coverings-All
- Approximate Age: 51 - 80 Years
Agent Contact
- List Office Name: RE/MAX Premier
- Listing Agent: Christy, Friesen
- Agent Phone: (316) 854-0043
Location
- CountyOrParish: Sedgwick
- Directions: From Douglas and Woodlawn, South to English, West to Ridgecrest, South to Waverly, South to home