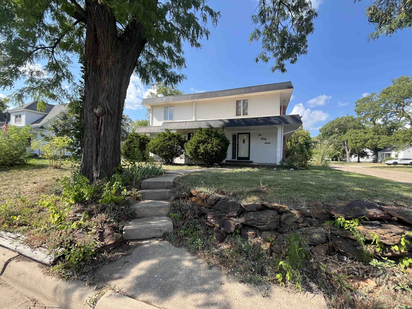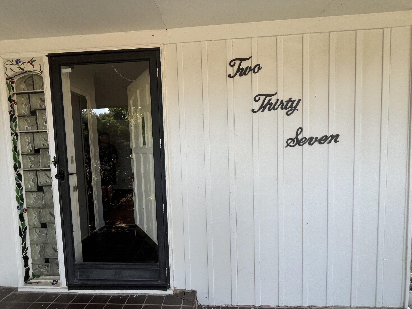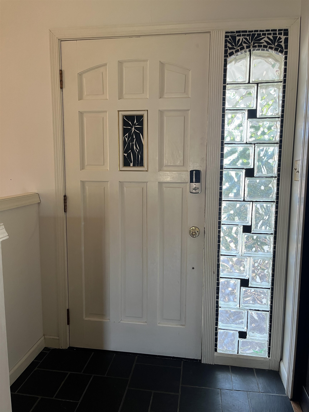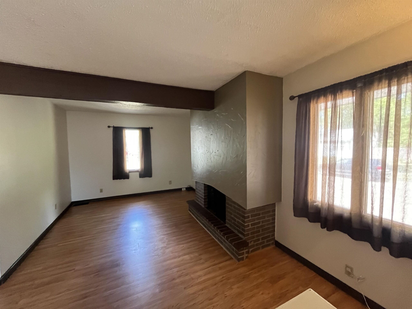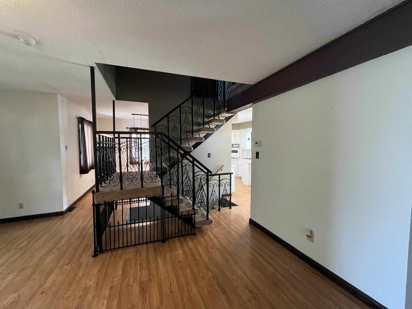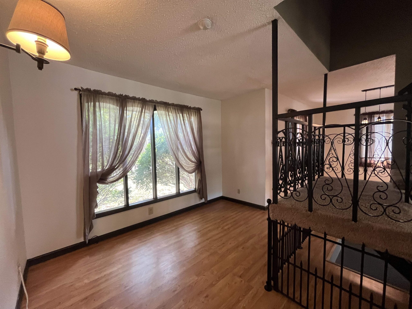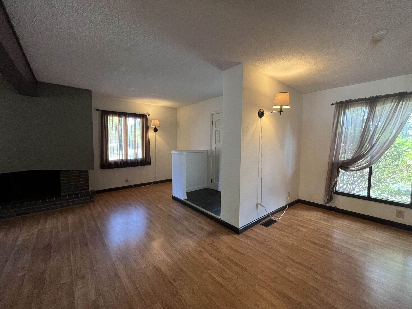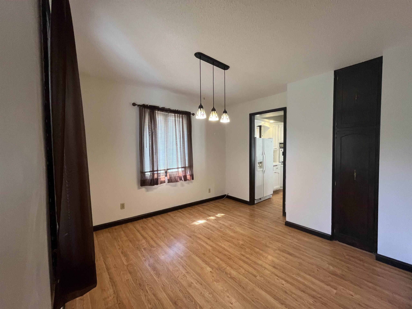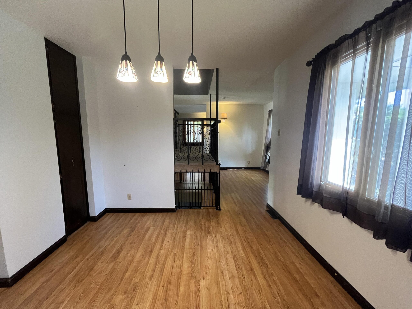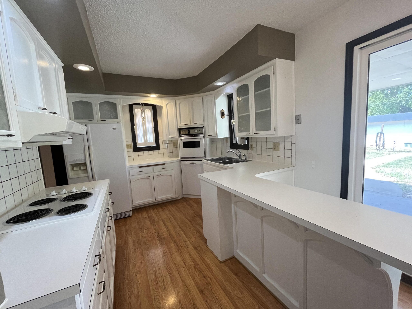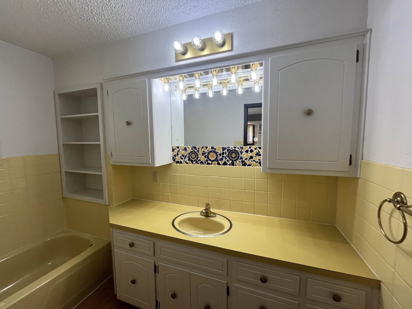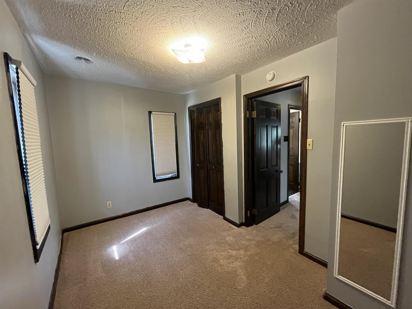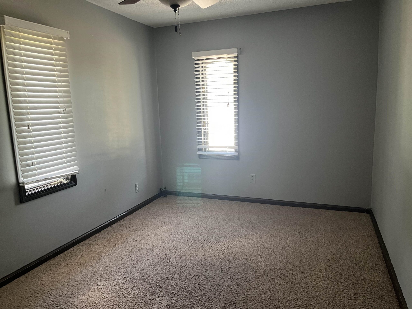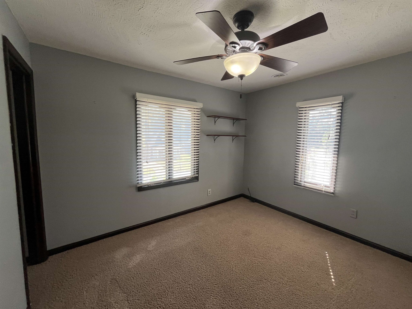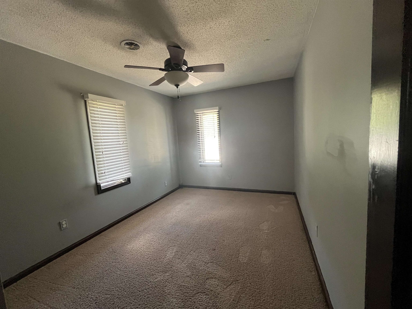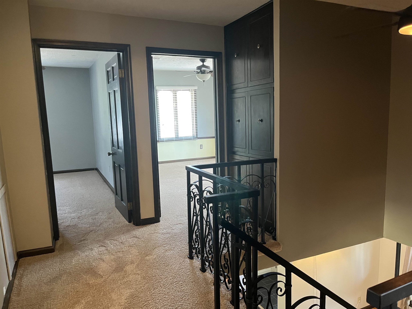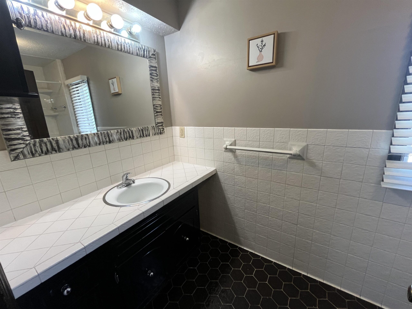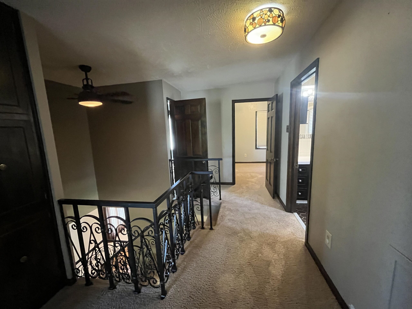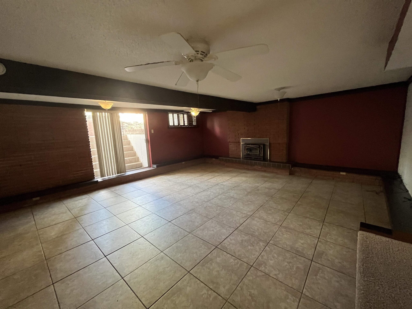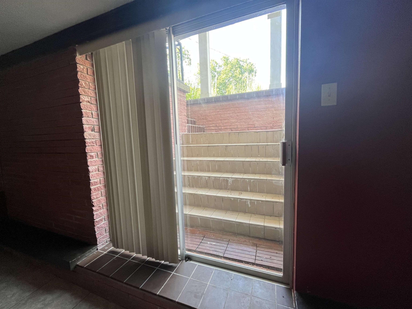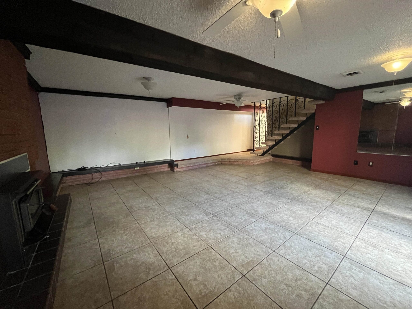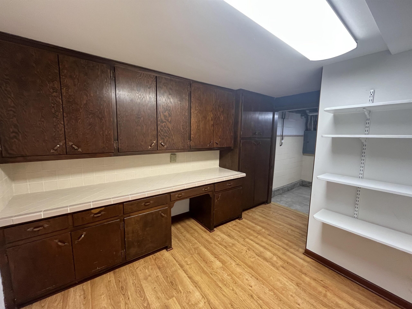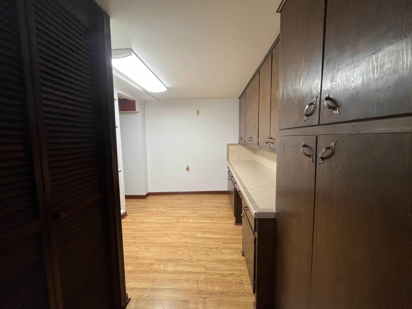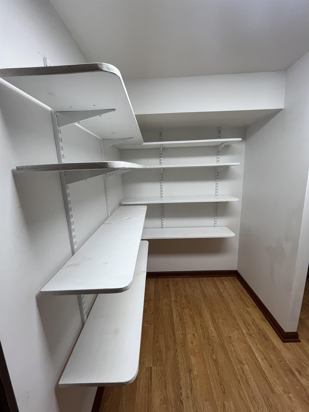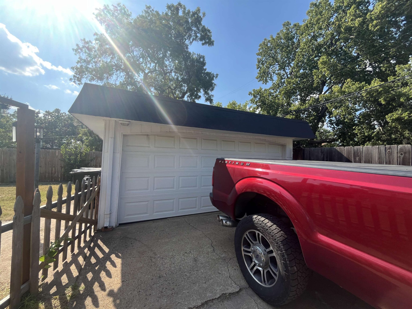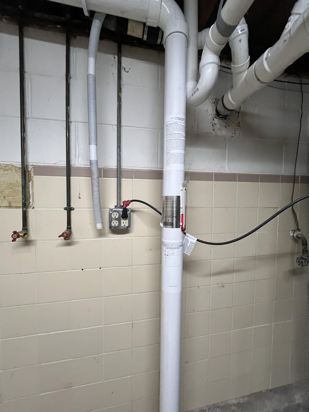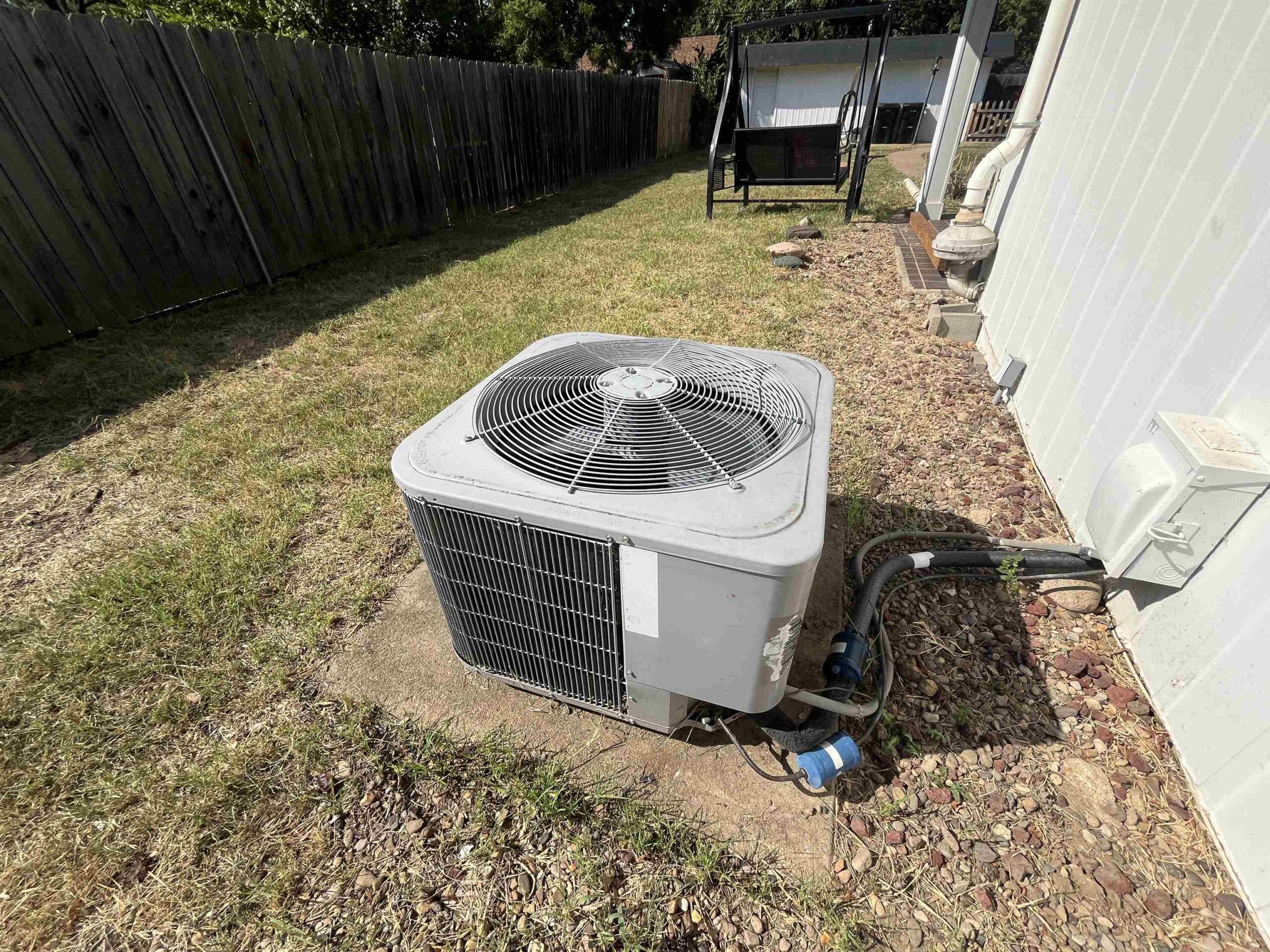At a Glance
- Year built: 1914
- Bedrooms: 4
- Bathrooms: 2
- Half Baths: 0
- Garage Size: Detached, 2
- Area, sq ft: 2,421 sq ft
- Floors: Laminate, Smoke Detector(s)
- Date added: Added 2 months ago
- Levels: Tri-Level
Description
- Description: Welcome home to this spacious multi-level property on a desirable corner lot! Offering over 2, 400 sq. ft. of living space, this home features 4 bedrooms and 2 bathrooms, with all bedrooms conveniently located on the upper level and a full bath situated between the primary suite and adjoining rooms. The layout includes a fantastic walkout basement, providing even more versatile living space. Enjoy the beautifully landscaped backyard with a covered patio, partial privacy fencing, and a private well for irrigation. A detached two-car garage adds extra convenience. Located within walking distance to Heusner School, this home is the perfect blend of comfort and functionality. This home is back on the market at no fault of the sellers. Home is being sold "As is" ~ Where is" Show all description
Community
- School District: Salina School District (USD 305)
- Elementary School: Heusner
- Middle School: Lakewood
- High School: Salina Central
- Community: NONE LISTED ON TAX RECORD
Rooms in Detail
- Rooms: Room type Dimensions Level Master Bedroom 15.00 x 12.00 Upper Living Room 21.00 x 12.00 Main Kitchen 9.00 x 17.00 Main Dining Room 12.00 x 11.00 Main Bedroom 11.00 x 9.00 Upper Bedroom 13.00 x 9.00 Upper Bedroom 8.00 x 10.00 Upper Family Room 10.00 x 10.00 Lower
- Living Room: 2421
- Master Bedroom: Master Bdrm on Sep. Floor
- Appliances: Dishwasher, Disposal, Refrigerator, Range, Smoke Detector
- Laundry: Lower Level
Listing Record
- MLS ID: SCK660545
- Status: Pending
Financial
- Tax Year: 2024
Additional Details
- Basement: Finished
- Exterior Material: Frame
- Roof: Other
- Heating: Forced Air, Natural Gas
- Cooling: Central Air, Electric
- Exterior Amenities: Irrigation Well
- Interior Amenities: Ceiling Fan(s), Walk-In Closet(s), Window Coverings-Part, Smoke Detector(s)
- Approximate Age: 81+ Years
Agent Contact
- List Office Name: Keller Williams Hometown Partners
- Listing Agent: Brenda, Haase
Location
- CountyOrParish: Saline
- Directions: https://maps.app.goo.gl/FhmmJ5svDim44GcPA 723 S Ohio St Head south on S Ohio St toward Millwood Dr 0.4 mi Turn right onto E Republic Ave 0.6 mi Turn left onto Osborne St Destination will be on the right
