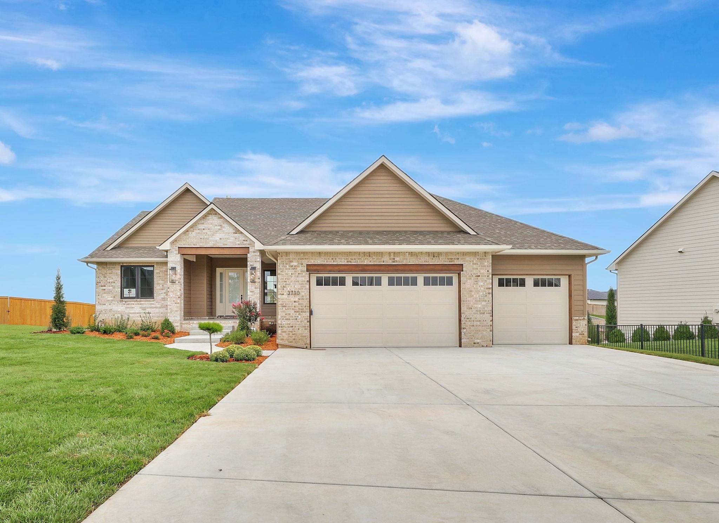

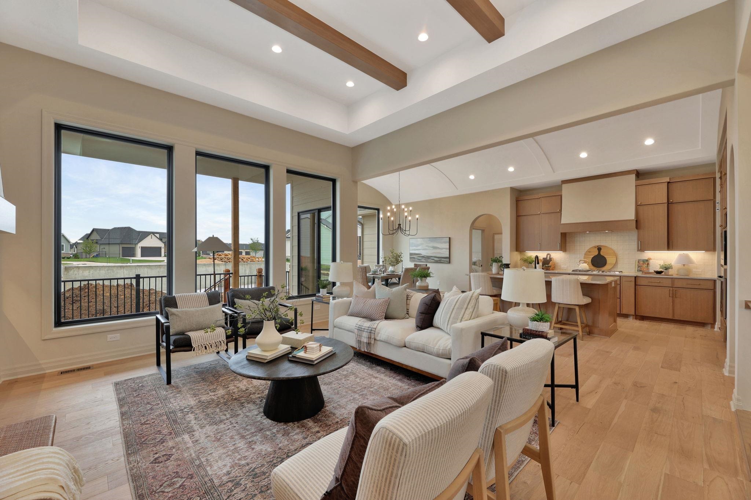
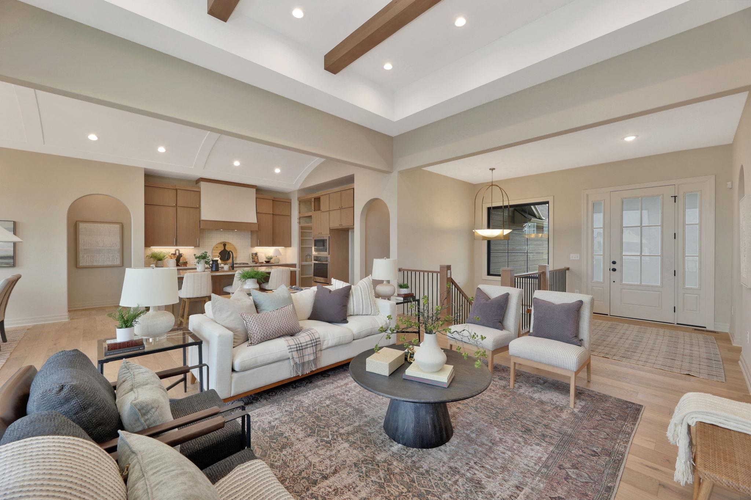




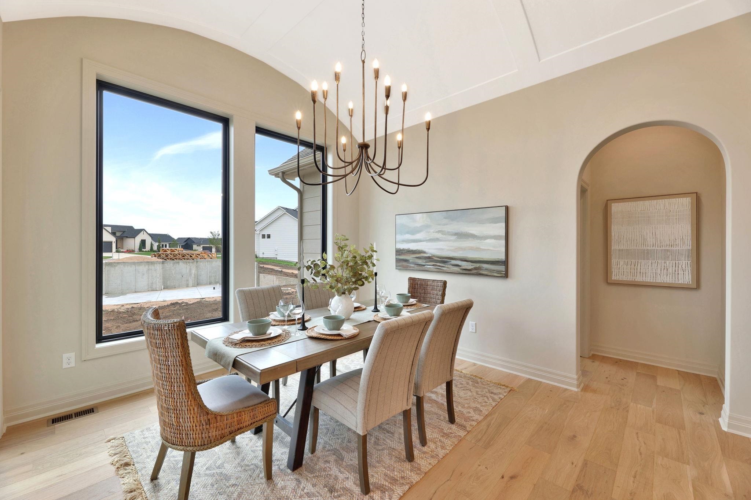



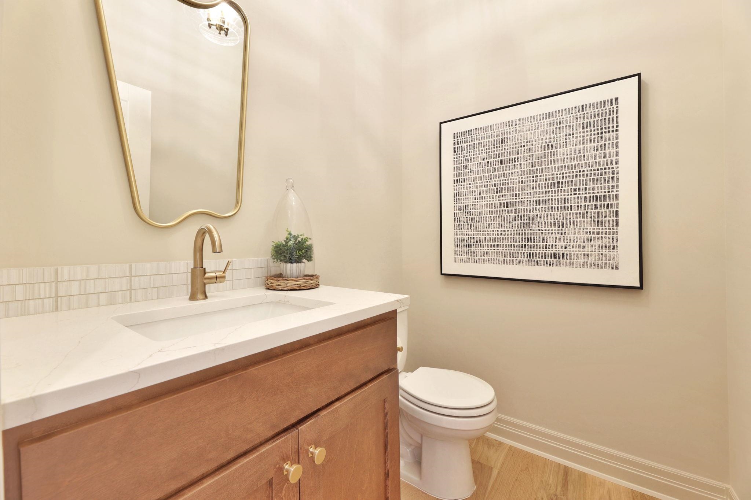




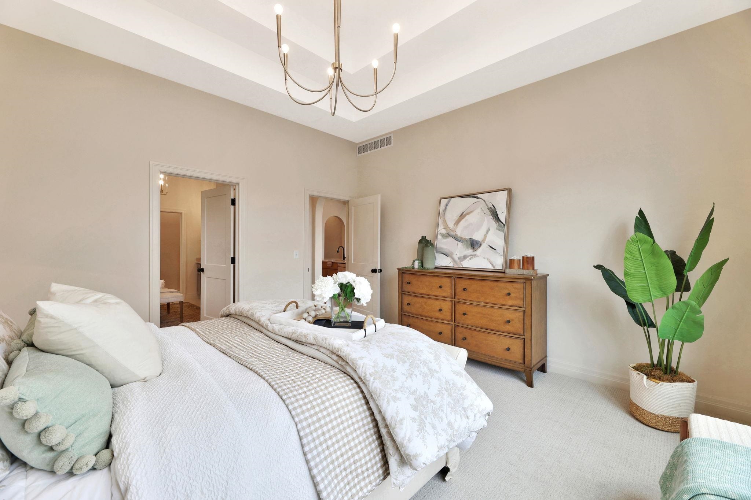



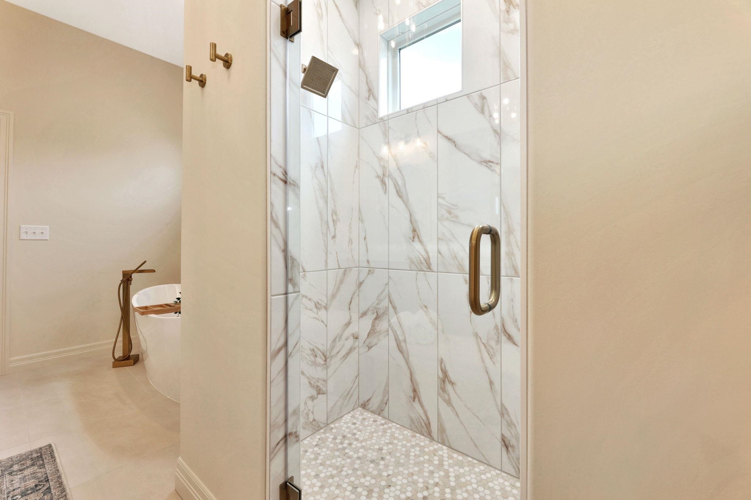

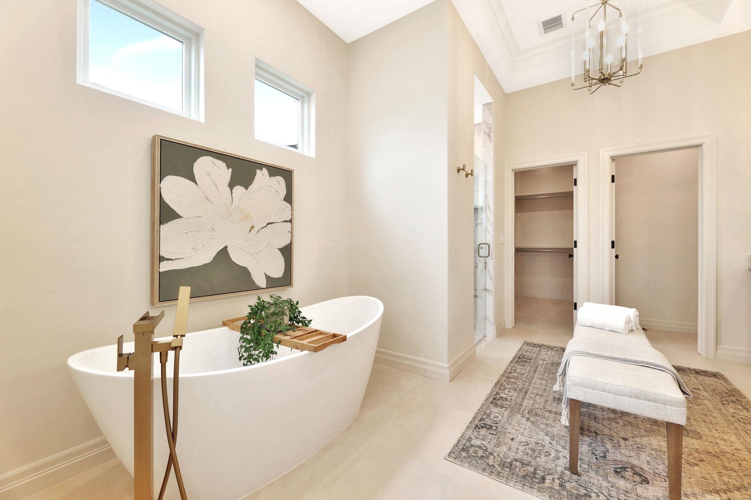



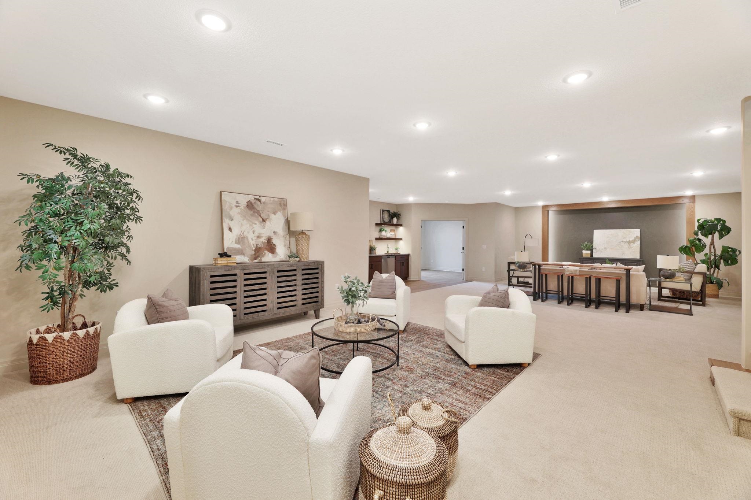





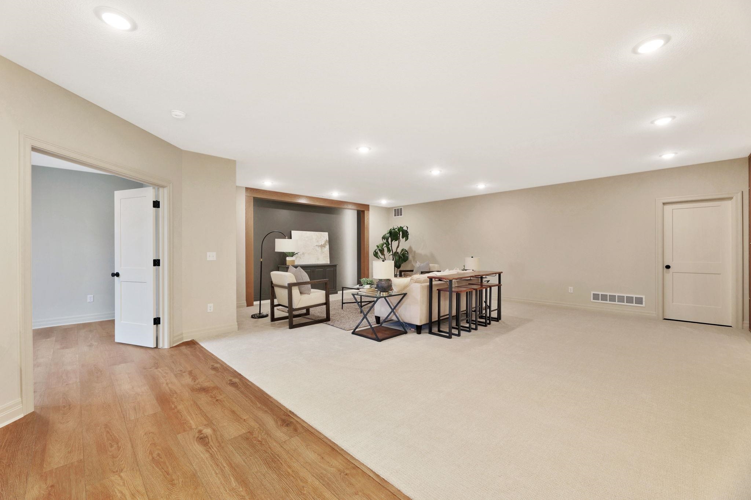


At a Glance
- Year built: 2025
- Builder: Fahsholtz Construction
- Bedrooms: 6
- Bathrooms: 3
- Half Baths: 1
- Garage Size: Attached, Opener, Oversized, 3
- Area, sq ft: 3,703 sq ft
- Floors: Hardwood
- Date added: Added 2 months ago
- Levels: One
Description
- Description: This brand-new, beautifully finished home by Fahsholtz Construction is now complete and ready for its first owners. Thoughtfully designed with high-end details throughout, this home combines timeless craftsmanship with modern comfort. Step inside to an inviting open layout featuring a barrel vault ceiling in the kitchen and dining room, and a spacious living room anchored by a striking floor-to-ceiling stone fireplace. Flanking the fireplace are arched, lighted bookcases that add both charm and elegance. A convenient half bath is also located on the main floor for guests. The luxurious master suite offers a spacious retreat with a custom wood-accent wall. The spa-like master bath includes dual vanities with a linen tower, an oversized soaker tub, and an expansive walk-in shower. The lower level is designed for entertaining with 9-foot ceilings, a large rec room, game area, and a custom wet bar with stone accents and lighting. Additional spaces include a theater wall with backlit lighting, two bedrooms, an office (or optional sixth bedroom), and a flexible finished room ideal for storage, a playroom, craft space, or even a whiskey room. Outdoor features include a sprinkler system and full landscaping (to be installed). Don’t miss this exceptional new Fahsholtz home in the desirable Brookfield community—perfectly blending style, comfort, and functionality. Show all description
Community
- School District: Circle School District (USD 375)
- Elementary School: Circle Greenwich
- Middle School: Benton
- High School: Circle
- Community: BROOKFIELD
Rooms in Detail
- Rooms: Room type Dimensions Level Master Bedroom 15'10''x15'4'' Main Living Room 15'6''x25' Main Kitchen 14'x15' Main
- Living Room: 3703
- Master Bedroom: Master Bdrm on Main Level, Split Bedroom Plan, Master Bedroom Bath, Shower/Master Bedroom, Tub/Master Bedroom, Two Sinks, Quartz Counters, Water Closet
- Appliances: Dishwasher, Disposal, Microwave, Range, Humidifier
- Laundry: Main Floor, Separate Room, 220 equipment
Listing Record
- MLS ID: SCK661069
- Status: Active
Financial
- Tax Year: 2025
Additional Details
- Basement: Finished
- Roof: Composition
- Heating: Forced Air, Natural Gas
- Cooling: Central Air, Electric
- Exterior Amenities: Guttering - ALL, Sprinkler System, Other, Frame w/Less than 50% Mas, Brick
- Interior Amenities: Ceiling Fan(s), Walk-In Closet(s), Vaulted Ceiling(s), Wet Bar
- Approximate Age: New
Agent Contact
- List Office Name: Ritchie Associates
- Listing Agent: Melinda, Cryer-Peffly
- Agent Phone: (316) 253-0405
Location
- CountyOrParish: Sedgwick
- Directions: From 21st and Greenwich: Travel north on Greenwich until you see Brookfield, just north of 29th Street. Turn right on Brookview. Then, left onto Crest, follow to Crest Court.