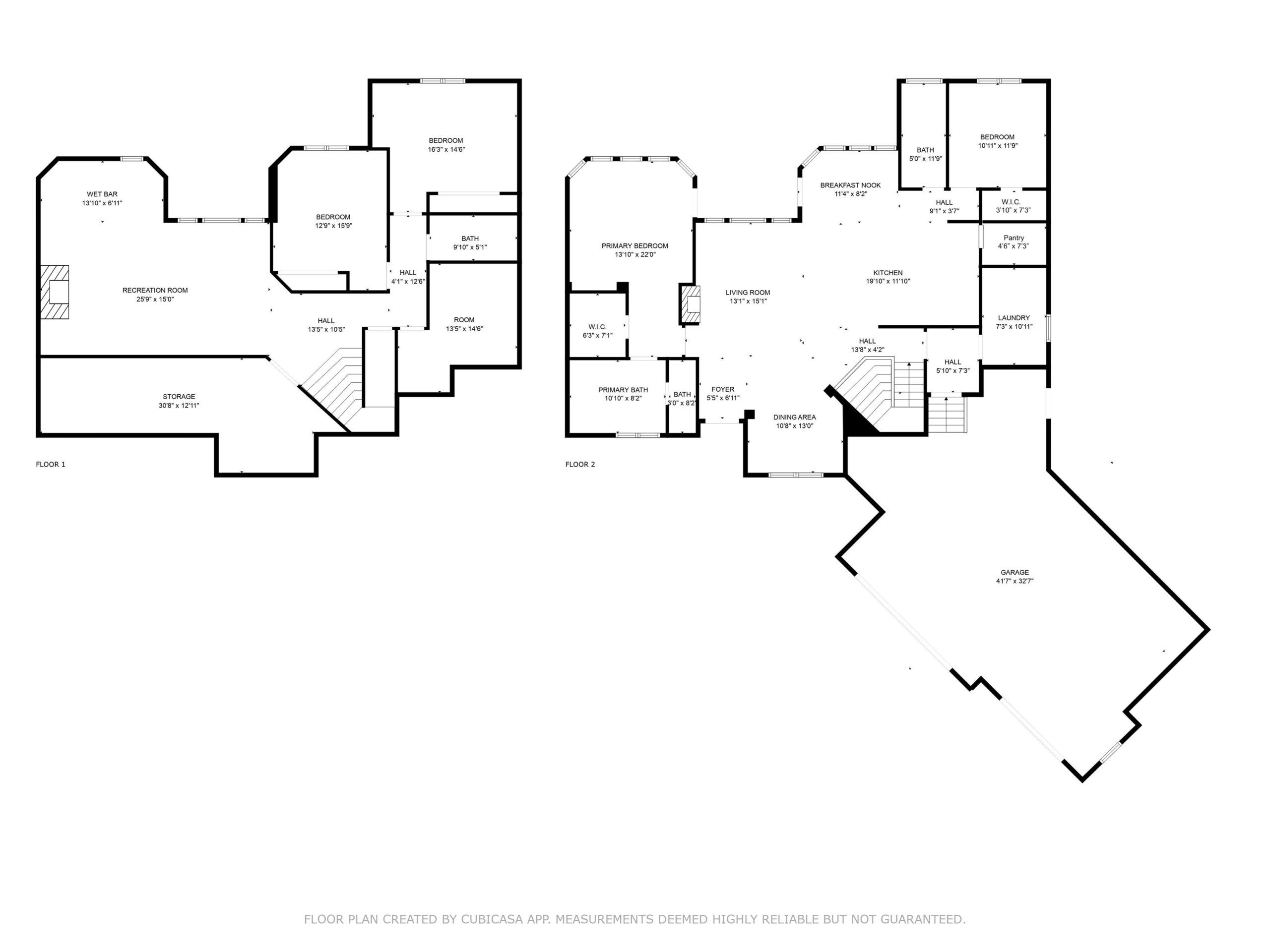
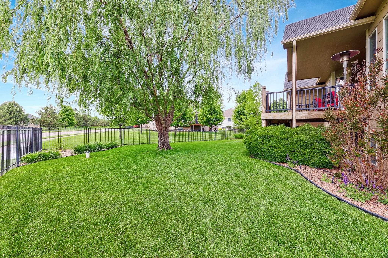
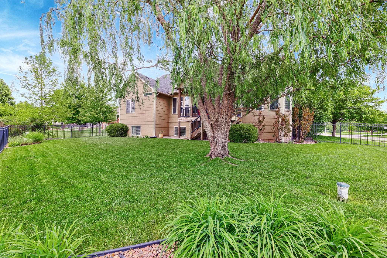
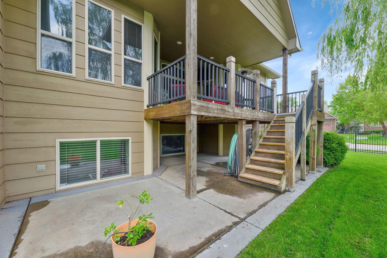
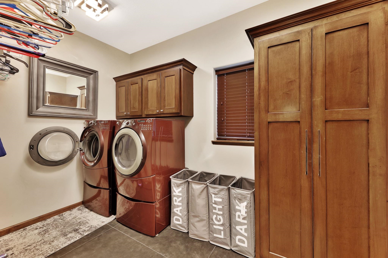
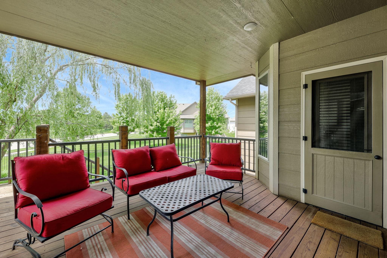
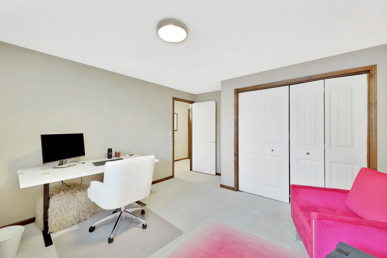

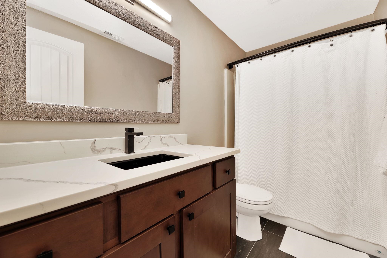
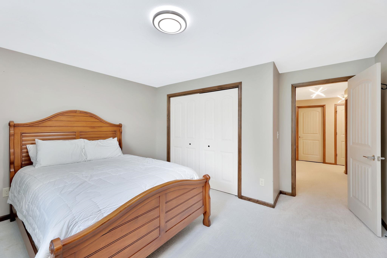
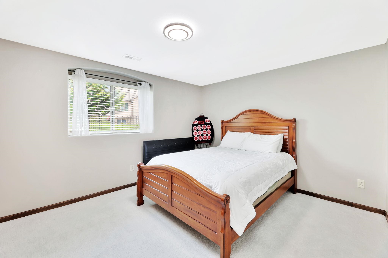
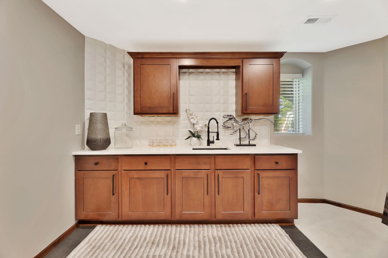
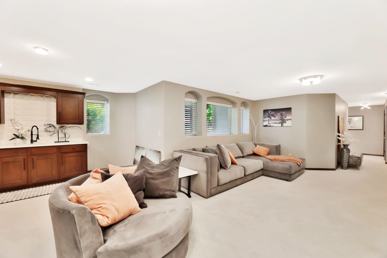
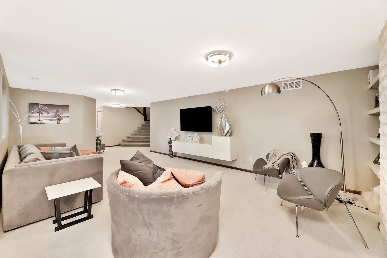
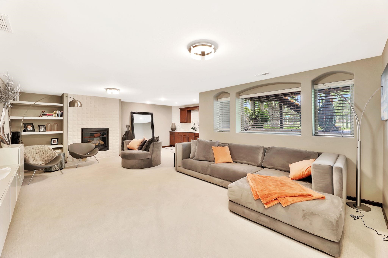
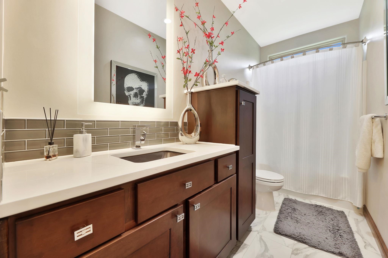
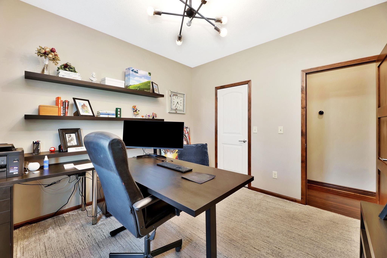

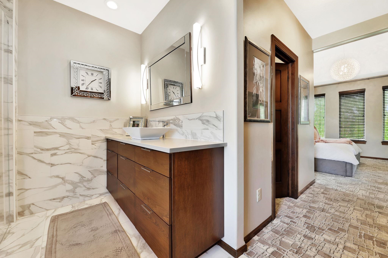
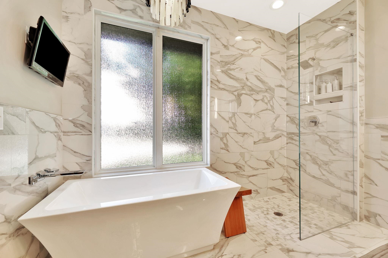
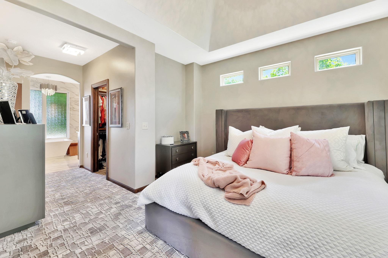
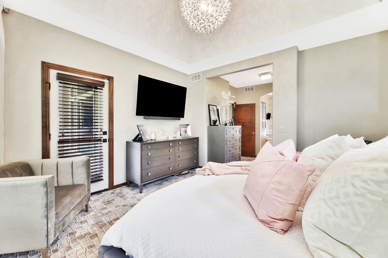
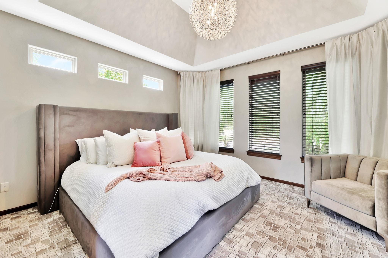
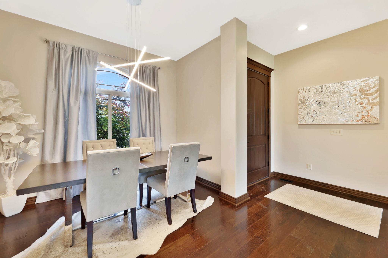
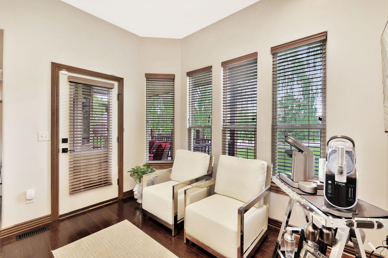
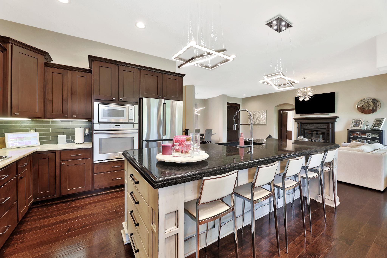
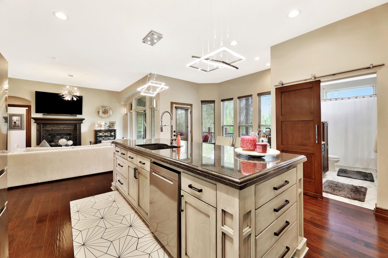
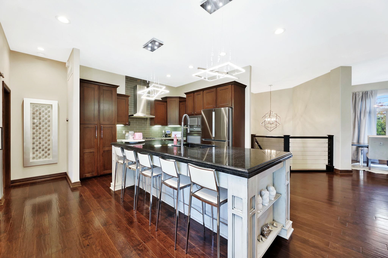
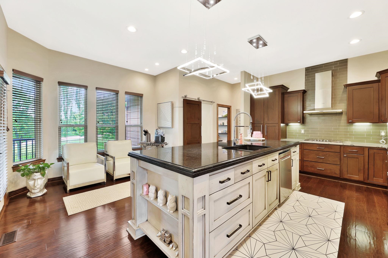
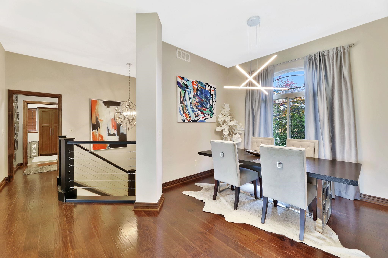
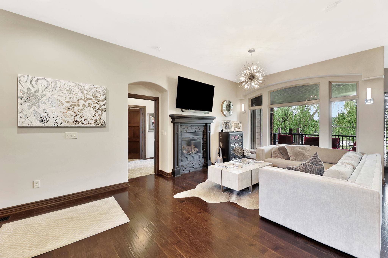
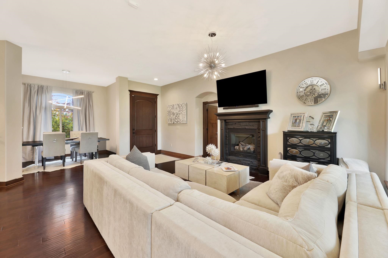
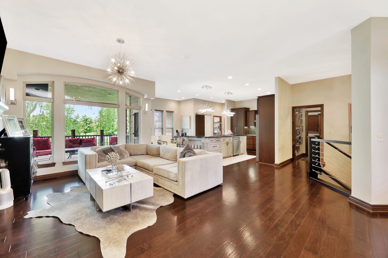
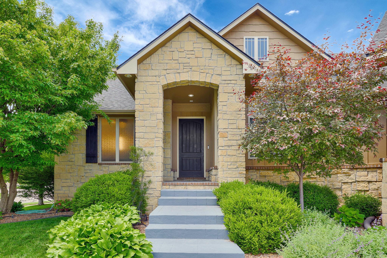
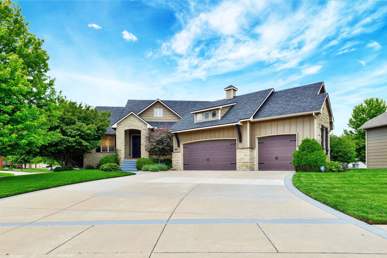
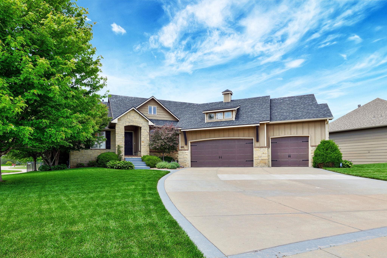
At a Glance
- Year built: 2012
- Bedrooms: 4
- Bathrooms: 3
- Half Baths: 0
- Garage Size: Attached, Opener, Oversized, Side Load, 3
- Area, sq ft: 2,976 sq ft
- Floors: Hardwood, Smoke Detector(s)
- Date added: Added 2 months ago
- Levels: One
Description
- Description: This stunning home in desirable Watercress features an eye-catching elevation with angled, oversized garages and offers plenty of room to live, entertain, and relax. Inside, you'll find upscale touches throughout including granite countertops, a Blanco under mount sink, knotty alder cabinets and trim, and gorgeous hardwood floors spanning the kitchen, breakfast nook, great room, and dining area. The gourmet kitchen is a showstopper with a large island, and a gas range, perfect for hosting or everyday life. The living/hearth room offers a cozy fireplace, while the mudroom includes a built-in bench for convenience. The spacious laundry room features a sink and ample workspace and storage. Enjoy 10-foot ceilings in the main living areas and a coffered ceiling in the serene master suite. The primary bath includes a soaker tub and gorgeous walk-in shower. Downstairs, the fully finished basement offers a second fireplace, a large family room, wet bar, two additional bedrooms, and a full bath plus tons of storage. Out back a large covered deck and fenced yard with beautiful landscaping. This home blends elegance, functionality, and generous living space, all in a premier neighborhood, and just a short walk to sought after Maize South Schools. Show all description
Community
- School District: Maize School District (USD 266)
- Elementary School: Maize USD266
- Middle School: Maize South
- High School: Maize South
- Community: WATERCRESS
Rooms in Detail
- Rooms: Room type Dimensions Level Master Bedroom 15x14 Main Living Room 16x15 Main Kitchen 20x17 Main Bedroom 11x12 Main Dining Room 12x12 Main Family Room 24x15 Basement Bedroom 14x12 Basement Bedroom 16x12 Basement
- Living Room: 2976
- Master Bedroom: Master Bdrm on Sep. Floor, Master Bdrm on Main Level, Shower/Master Bedroom, Tub/Master Bedroom, Two Sinks, Quartz Counters, Water Closet
- Appliances: Dishwasher, Disposal, Microwave, Range, Smoke Detector
- Laundry: Main Floor
Listing Record
- MLS ID: SCK661106
- Status: Active
Financial
- Tax Year: 2024
Additional Details
- Basement: Finished
- Roof: Composition
- Heating: Forced Air, Natural Gas
- Cooling: Central Air, Electric
- Exterior Amenities: Guttering - ALL, Irrigation Pump, Irrigation Well, Sprinkler System, Frame w/Less than 50% Mas
- Interior Amenities: Walk-In Closet(s), Smoke Detector(s)
- Approximate Age: 11 - 20 Years
Agent Contact
- List Office Name: High Point Realty, LLC
- Listing Agent: Kooper, Sanders
Location
- CountyOrParish: Sedgwick
- Directions: North on Maize Road to 37th Street, go east to Watercress Lane, North on Watercress lane and stay left as you go around the round-about, house on corner of Watercress Lane and Goldenrod. Across the street west of the pool.