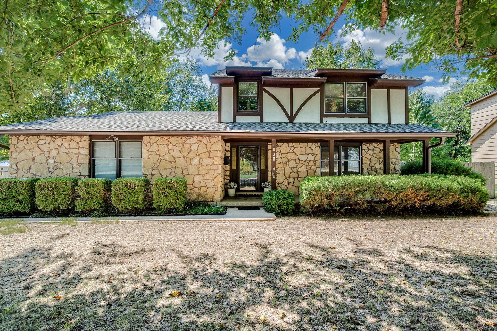

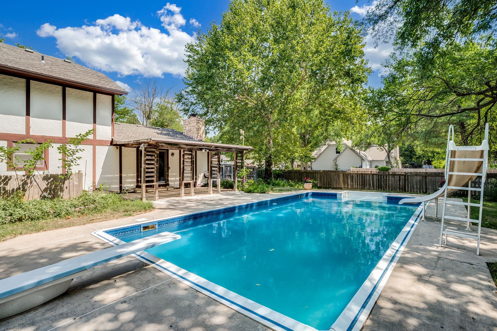
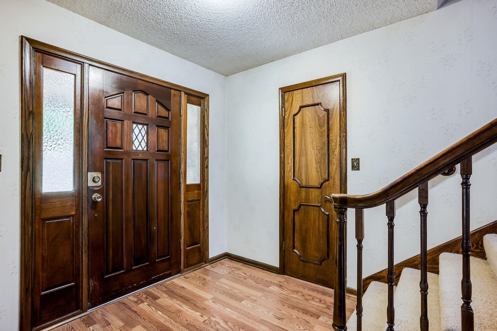
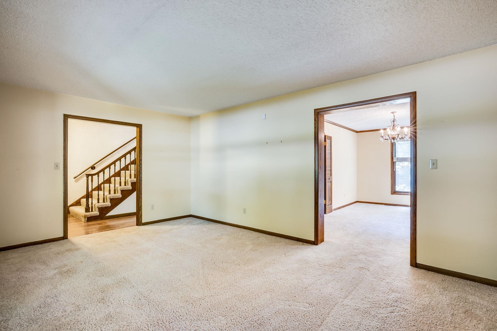


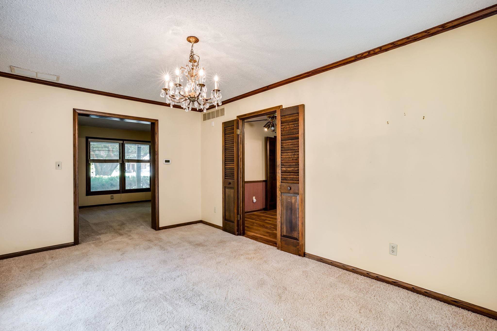


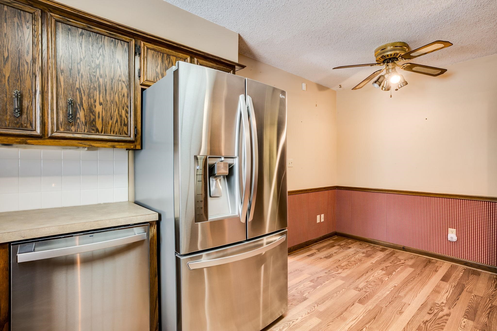




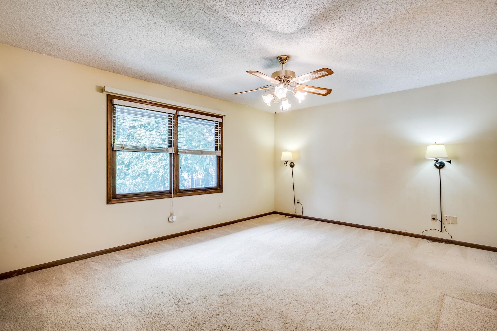
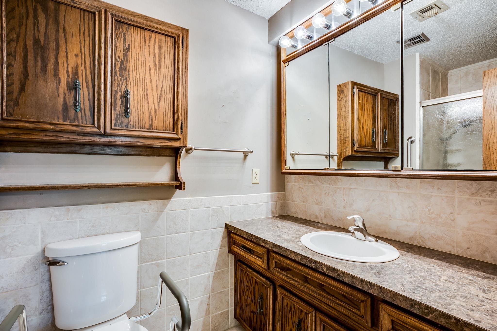

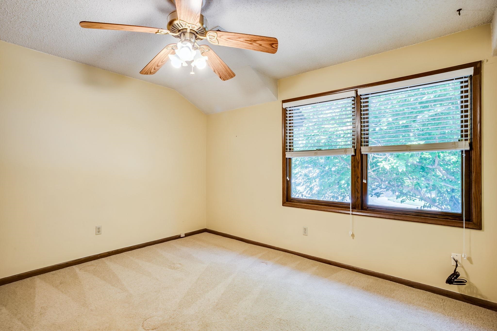


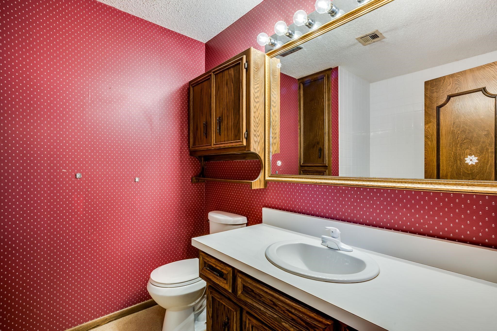
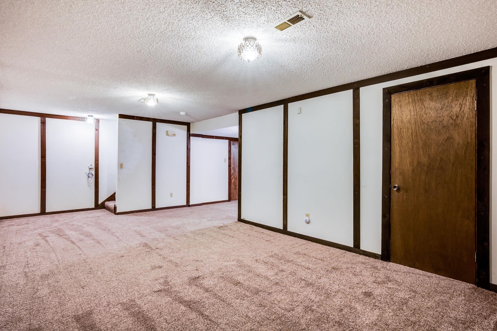

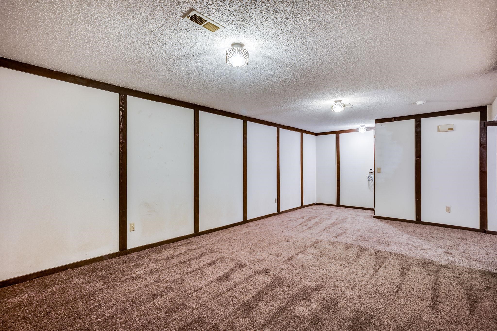
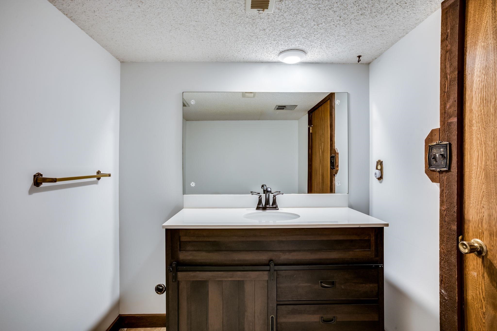
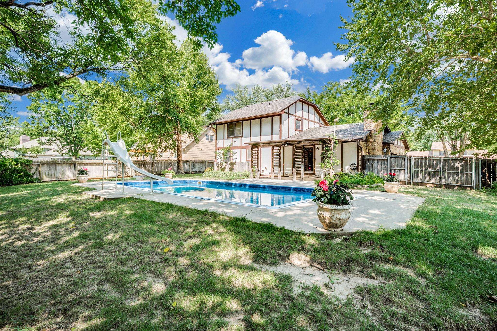
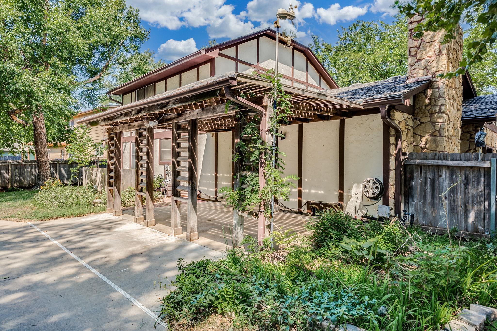
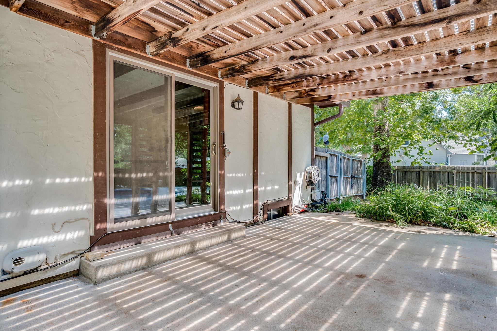

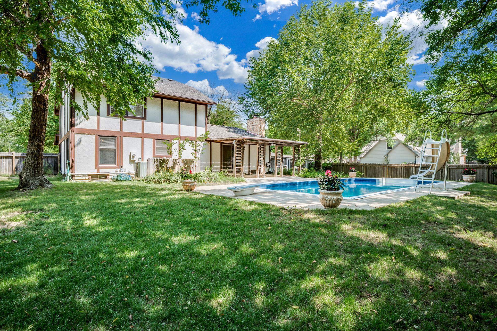
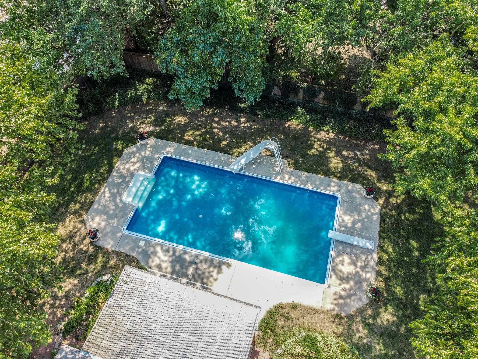
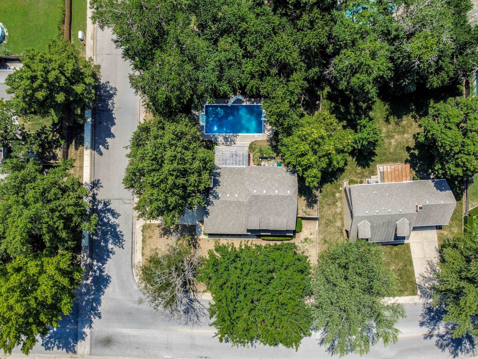

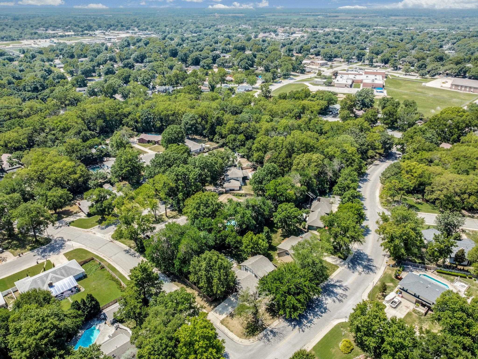
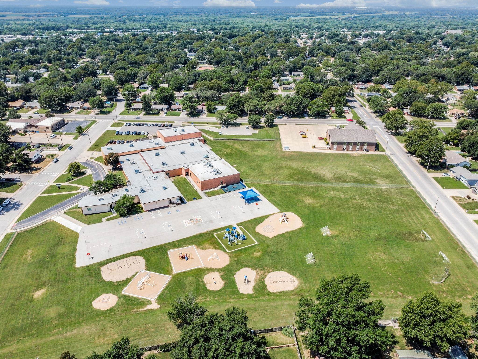
At a Glance
- Year built: 1976
- Bedrooms: 3
- Bathrooms: 2
- Half Baths: 2
- Garage Size: Attached, 2
- Area, sq ft: 2,328 sq ft
- Date added: Added 2 months ago
- Levels: Two
Description
- Description: Located in the heart of Derby, this 3 bedroom, 2.5 bath home is a traditional, meticulously-maintained gem. The interior offers a functional layout with generously sized rooms, including a formal living room, a formal dining area, a kitchen with a dedicated space for a breakfast table, and a main-floor laundry room. The family room is centered around a fireplace, providing a comfortable space for everyday living. All three spacious bedrooms are located on the second floor and feature ceiling fans. The finished basement expands the home's living space, featuring a large recreation room, a bonus room, and a half bath, along with a significant amount of storage. The exterior of the home is a true highlight. Situated on a corner lot, the mature trees and privacy fence create a secluded setting for the stunning in-ground saltwater pool. This outdoor space has been thoughtfully designed for both relaxation and entertaining. This home reflects a high standard of care throughout its history. Show all description
Community
- School District: Derby School District (USD 260)
- Elementary School: El Paso
- Middle School: Derby
- High School: Derby
- Community: MORNINGVIEW
Rooms in Detail
- Rooms: Room type Dimensions Level Master Bedroom 15'5" x 12'7" Upper Living Room 11'10" x 12'3" Main Kitchen 16'2" x 10'1" Main Dining Room 10'4" x 15'10" Main Family Room 17'5" x 13'8" Main Bedroom 10'7" x 13'3" Upper Bedroom 12'4" x 10'2" Upper Recreation Room 25' x 12'4" Basement Bonus Room 13'9" x 11'9" Basement
- Living Room: 2328
- Master Bedroom: Master Bdrm on Sep. Floor, Shower/Master Bedroom, Laminate Counters
- Appliances: Dishwasher, Disposal, Refrigerator, Range
- Laundry: Main Floor
Listing Record
- MLS ID: SCK660497
- Status: Sold-Inner Office
Financial
- Tax Year: 2024
Additional Details
- Basement: Finished
- Roof: Composition
- Heating: Forced Air, Natural Gas
- Cooling: Central Air, Electric
- Exterior Amenities: Guttering - ALL, Frame w/Less than 50% Mas
- Interior Amenities: Ceiling Fan(s), Window Coverings-All
- Approximate Age: 36 - 50 Years
Agent Contact
- List Office Name: Berkshire Hathaway PenFed Realty
- Listing Agent: Jen, Brown
Location
- CountyOrParish: Sedgwick
- Directions: From Rock Rd, Travel West on James to home.